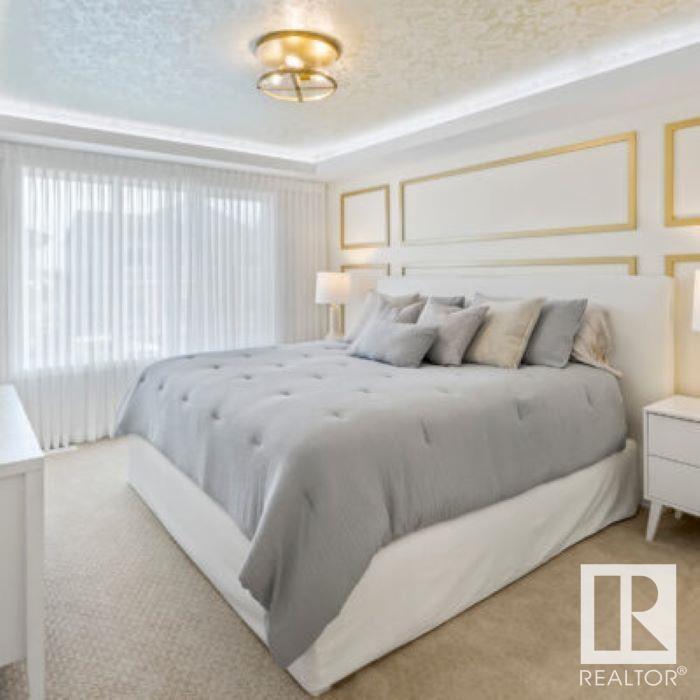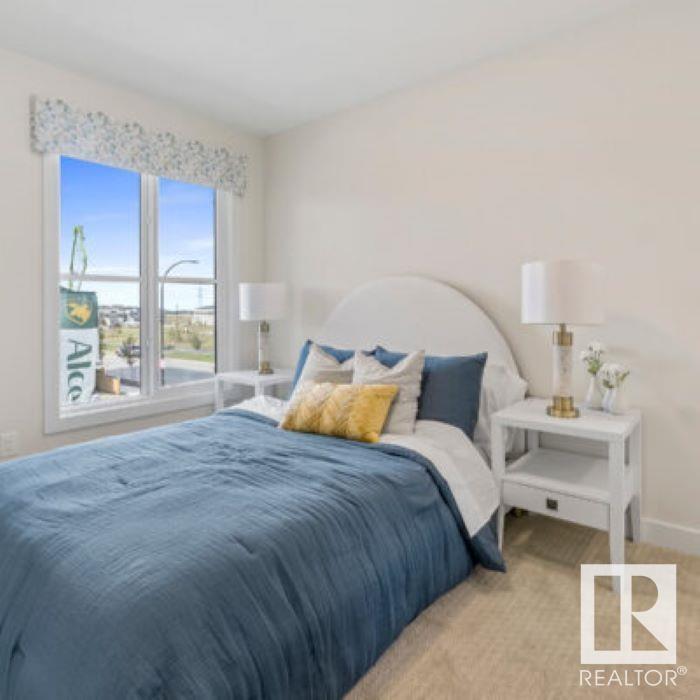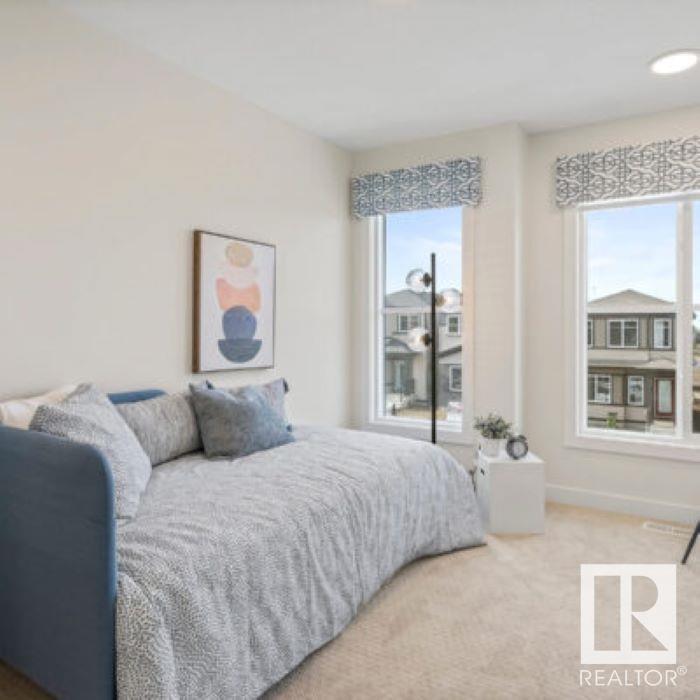2712 65 St Sw Edmonton, Alberta T6X 1Z4
$599,900
The Victor is meticulously crafted to meet your familys every need, offering an ideal layout with an open-concept main floor that effortlessly flows into the living spaces. The breathtaking open-to-above feature in the great room adds a touch of grandeur. The huge primary bedroom includes a spa-like ensuite with double sinks, a drop-in tub, a separate shower, and a large walk-in closet. The second floor features built-in study nooks in both secondary bedrooms, each with their own walk-in closets, a spacious bonus room, and a convenient laundry room. With full quartz countertops throughout and plenty of storage space, this home is designed for family living at its finest. Photos are representative. (id:46923)
Property Details
| MLS® Number | E4411729 |
| Property Type | Single Family |
| Neigbourhood | Riverview Area |
| AmenitiesNearBy | Playground, Schools, Shopping |
| Features | Park/reserve, No Animal Home, No Smoking Home |
| ParkingSpaceTotal | 4 |
Building
| BathroomTotal | 3 |
| BedroomsTotal | 3 |
| BasementDevelopment | Unfinished |
| BasementType | Full (unfinished) |
| ConstructedDate | 2024 |
| ConstructionStyleAttachment | Detached |
| FireplaceFuel | Electric |
| FireplacePresent | Yes |
| FireplaceType | Insert |
| HalfBathTotal | 1 |
| HeatingType | Forced Air |
| StoriesTotal | 2 |
| SizeInterior | 1984.5422 Sqft |
| Type | House |
Parking
| Attached Garage |
Land
| Acreage | No |
| LandAmenities | Playground, Schools, Shopping |
Rooms
| Level | Type | Length | Width | Dimensions |
|---|---|---|---|---|
| Main Level | Kitchen | 3.86 m | 2.79 m | 3.86 m x 2.79 m |
| Main Level | Great Room | 4.47 m | 3.05 m | 4.47 m x 3.05 m |
| Main Level | Breakfast | 3.05 m | 3.05 m | 3.05 m x 3.05 m |
| Upper Level | Primary Bedroom | 4.32 m | 3.35 m | 4.32 m x 3.35 m |
| Upper Level | Bedroom 2 | 3.35 m | 2.49 m | 3.35 m x 2.49 m |
| Upper Level | Bedroom 3 | 2.49 m | 2.59 m | 2.49 m x 2.59 m |
| Upper Level | Bonus Room | 3.35 m | 4.27 m | 3.35 m x 4.27 m |
https://www.realtor.ca/real-estate/27584556/2712-65-st-sw-edmonton-riverview-area
Interested?
Contact us for more information
Jeff D. Jackson
Broker
10160 103 St Nw
Edmonton, Alberta T5J 0X6











