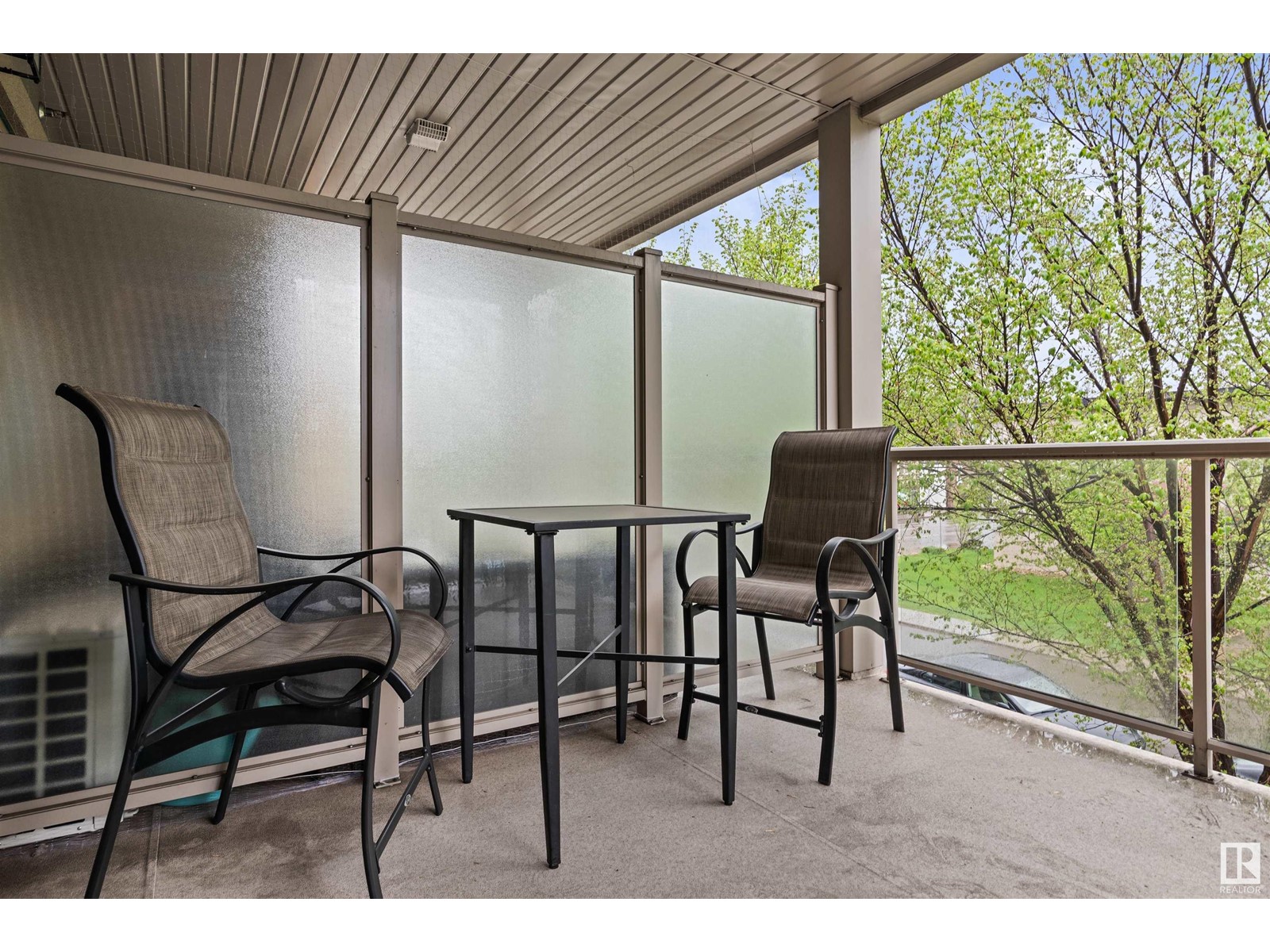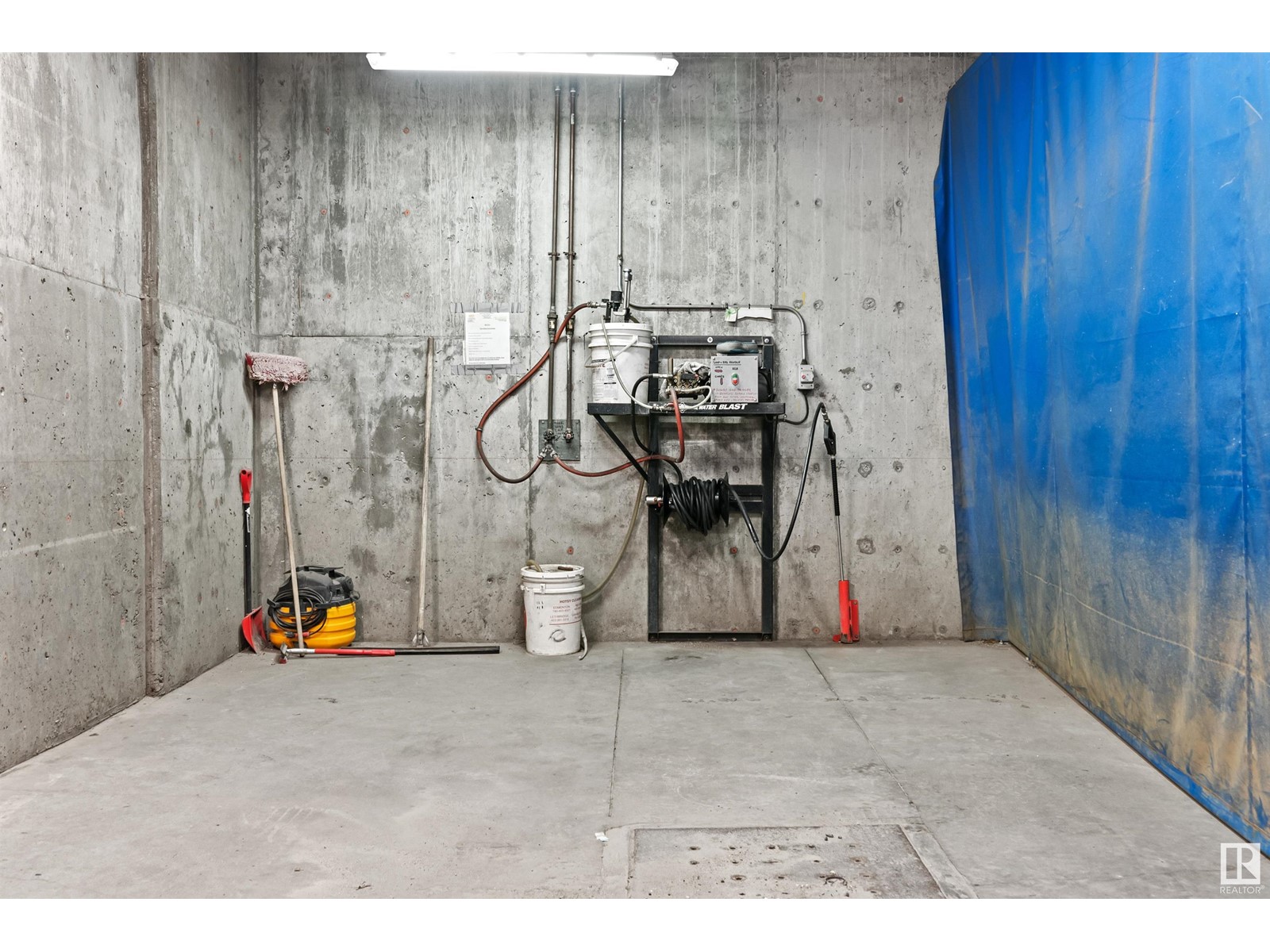#206 8515 99 St Nw Edmonton, Alberta T6E 3T7
$240,000Maintenance, Exterior Maintenance, Heat, Insurance, Common Area Maintenance, Property Management, Other, See Remarks, Water
$799.64 Monthly
Maintenance, Exterior Maintenance, Heat, Insurance, Common Area Maintenance, Property Management, Other, See Remarks, Water
$799.64 MonthlyDiscover modern luxury in this AS NEW 2-bed/2 bath condo in the heart of Strathcona. Spanning 800 sq ft, this FULLY RENOVATED unit features a warm neutral palette, with GRANITE COUNTERTOPS and VINYL PLANK FLOORS. The kitchen is designed for entertaining, offering an ISLAND WITH A BREAKFAST BAR, upgraded stainless steel appliances, ample cabinetry, and a spacious pantry. The sunlit living area separates the bedrooms, enhancing privacy. The primary bedroom boasts a WALK-THROUGH CLOSET leading to a 4 PC ENSUITE, while the 2nd bedroom is perfect for guests or a home office, with easy access to the MAIN 4 PC BATHROOM. Enjoy the convenience of IN-SUITE LAUNDRY and step out onto your large, sunny private balcony with a GAS BBQ HOOKUP. The condo has a HEATED UNDERGROUND TITLED PARKING STALL with a storage cage close to the elevator and car wash. Minutes from Whyte Avenue, U of A, downtown, the River Valley, and Mill Creek Ravine, this condo offers the perfect blend of style, comfort, and location! (id:46923)
Property Details
| MLS® Number | E4411511 |
| Property Type | Single Family |
| Neigbourhood | Strathcona |
| AmenitiesNearBy | Golf Course, Playground, Public Transit, Schools |
| CommunityFeatures | Public Swimming Pool |
| Features | No Animal Home |
| ParkingSpaceTotal | 1 |
| Structure | Deck |
| ViewType | City View |
Building
| BathroomTotal | 2 |
| BedroomsTotal | 2 |
| Amenities | Vinyl Windows |
| Appliances | Dishwasher, Garage Door Opener, Microwave Range Hood Combo, Refrigerator, Washer/dryer Stack-up, Stove, Window Coverings |
| BasementType | None |
| ConstructedDate | 2011 |
| FireProtection | Smoke Detectors |
| HeatingType | Baseboard Heaters |
| SizeInterior | 806.6474 Sqft |
| Type | Apartment |
Parking
| Heated Garage | |
| Underground |
Land
| Acreage | No |
| LandAmenities | Golf Course, Playground, Public Transit, Schools |
| SizeIrregular | 55.16 |
| SizeTotal | 55.16 M2 |
| SizeTotalText | 55.16 M2 |
Rooms
| Level | Type | Length | Width | Dimensions |
|---|---|---|---|---|
| Main Level | Living Room | 4.92 m | 3.4 m | 4.92 m x 3.4 m |
| Main Level | Kitchen | 3.68 m | 2.51 m | 3.68 m x 2.51 m |
| Main Level | Primary Bedroom | 3.17 m | 2.92 m | 3.17 m x 2.92 m |
| Main Level | Bedroom 2 | 2.81 m | 2.76 m | 2.81 m x 2.76 m |
https://www.realtor.ca/real-estate/27578646/206-8515-99-st-nw-edmonton-strathcona
Interested?
Contact us for more information
Catherine A. Hunt
Associate
2852 Calgary Tr Nw
Edmonton, Alberta T6J 6V7




























