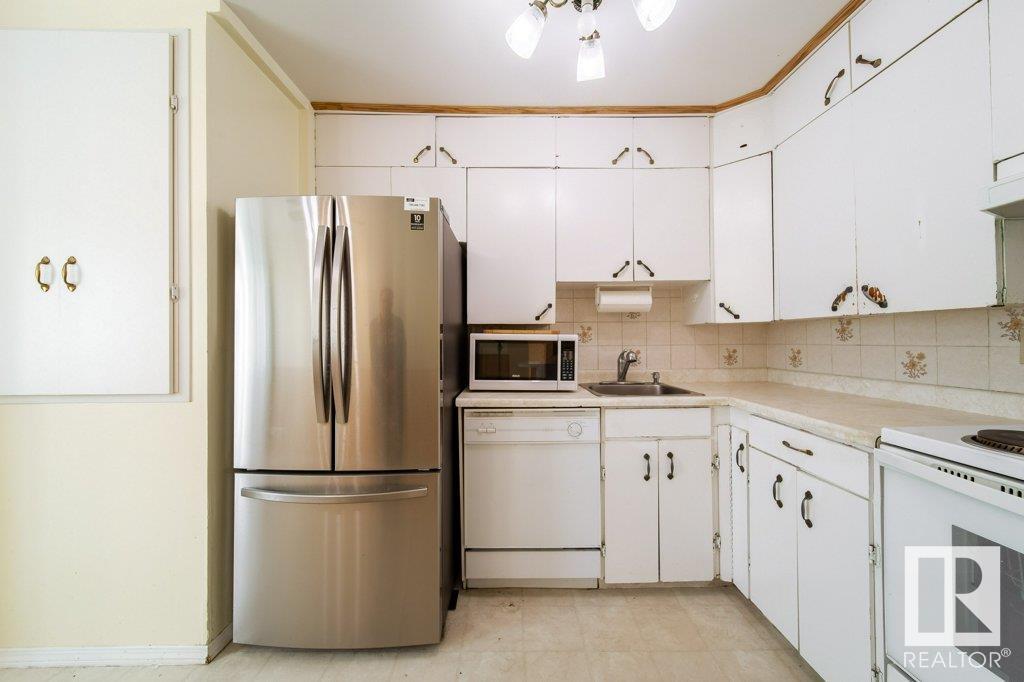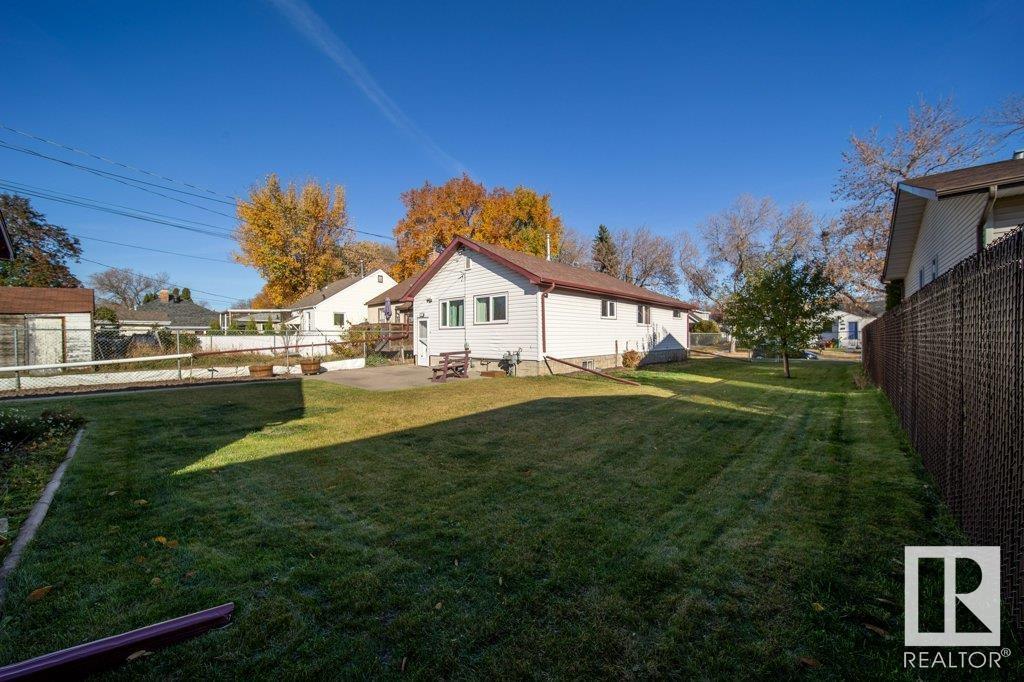11512 67 St Nw Edmonton, Alberta T5B 1L7
$329,000
RARE FIND!! 3 bedrooms all on the main floor of this bungalow situated across the street from Edmontons sought after Highlands neighbourhood. This family home also has 2-bathrooms and is set on an extra wide lot with a double detached garage, an apple tree, and plenty of space to garden or simply enjoy the outdoors. With significant upgrades completed over the past decadeincluding new windows, furnace, shingles, insulation, and sidingthis home is move-in ready and built for peace of mind allowing you to focus on restoring the interiors charm with your personal touch. The basement is partially finished to include a laundry area, additional storage, and a versatile playroom for family fun or hobbies. Outside, the yard provides ample room for gardening or relaxing under the apple tree, making it an urban oasis. Located just steps from Eastglen Leisure Centre, the eclectic 112 Avenue shops, and scenic Ada Boulevard, youre also minutes from Wayne Gretzky Drive and the Yellowhead for an easy commute. Don't (id:46923)
Property Details
| MLS® Number | E4411794 |
| Property Type | Single Family |
| Neigbourhood | Bellevue |
| AmenitiesNearBy | Playground, Public Transit, Schools, Shopping |
| Features | Lane, No Animal Home, No Smoking Home |
Building
| BathroomTotal | 2 |
| BedroomsTotal | 3 |
| Appliances | Dishwasher, Dryer, Freezer, Garage Door Opener Remote(s), Garage Door Opener, Hood Fan, Humidifier, Oven - Built-in, Refrigerator, Stove, Washer, Window Coverings, See Remarks |
| ArchitecturalStyle | Bungalow |
| BasementDevelopment | Partially Finished |
| BasementType | Full (partially Finished) |
| ConstructedDate | 1912 |
| ConstructionStyleAttachment | Detached |
| HeatingType | Forced Air |
| StoriesTotal | 1 |
| SizeInterior | 1050.0195 Sqft |
| Type | House |
Parking
| Detached Garage |
Land
| Acreage | No |
| FenceType | Fence |
| LandAmenities | Playground, Public Transit, Schools, Shopping |
| SizeIrregular | 566.37 |
| SizeTotal | 566.37 M2 |
| SizeTotalText | 566.37 M2 |
Rooms
| Level | Type | Length | Width | Dimensions |
|---|---|---|---|---|
| Main Level | Living Room | 11'10 x 16'1 | ||
| Main Level | Dining Room | 16'9 x 10'11 | ||
| Main Level | Kitchen | 15'10 x 10'11 | ||
| Main Level | Primary Bedroom | 13'3 x 10' | ||
| Main Level | Bedroom 2 | 9' x 9'11 | ||
| Main Level | Bedroom 3 | 8'8 x 10'1 |
https://www.realtor.ca/real-estate/27585870/11512-67-st-nw-edmonton-bellevue
Interested?
Contact us for more information
Michelle Gredling
Associate
18831 111 Ave Nw
Edmonton, Alberta T5S 2X4




























