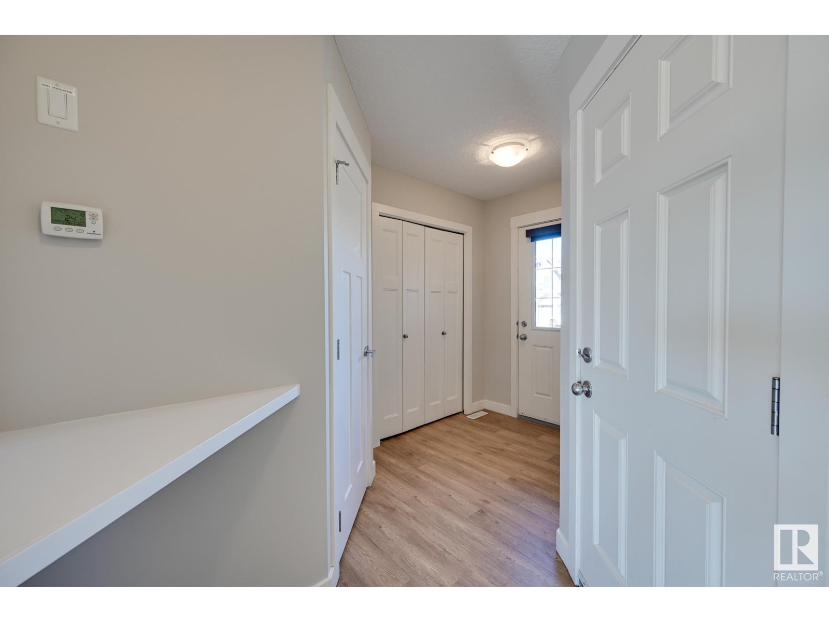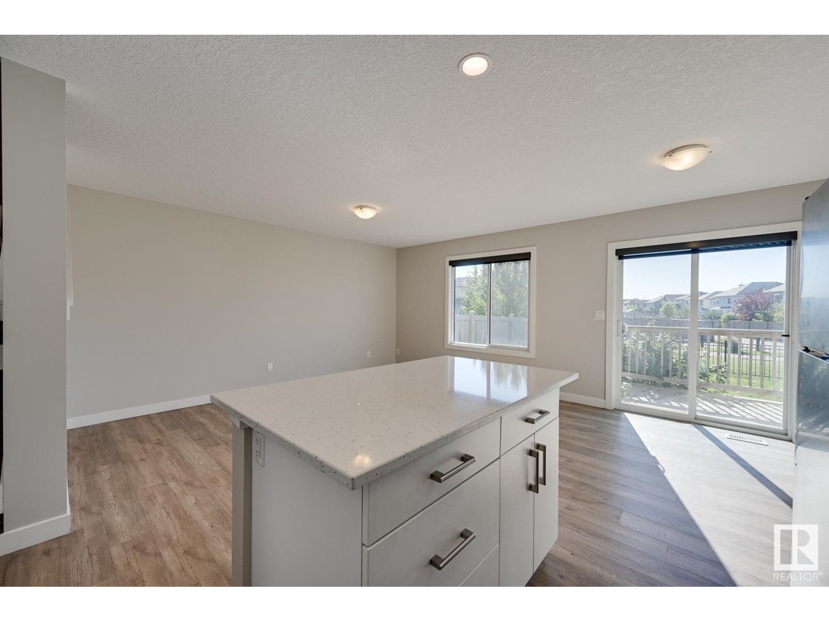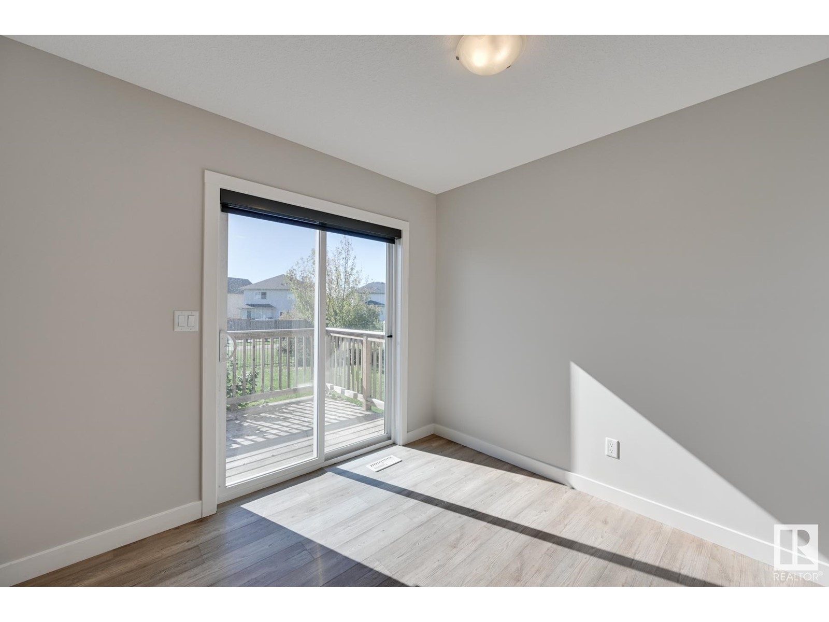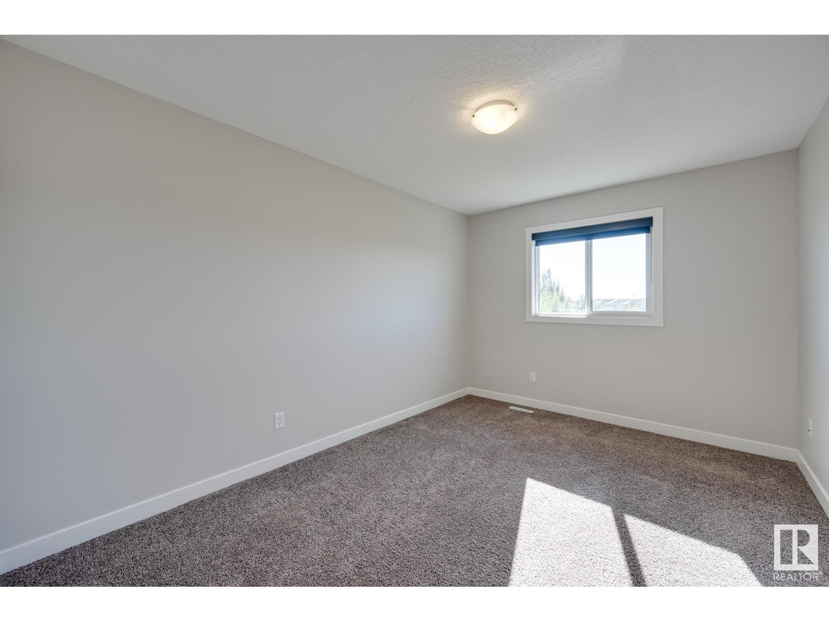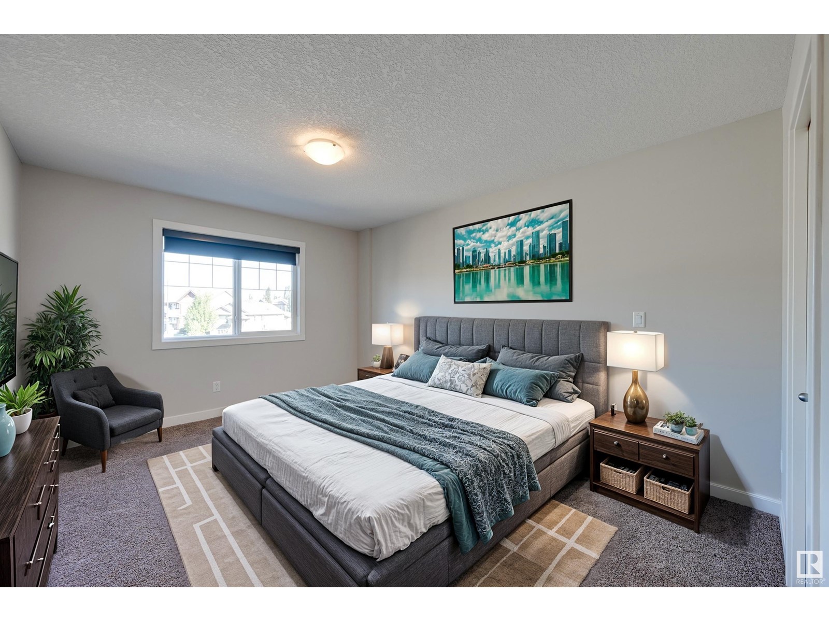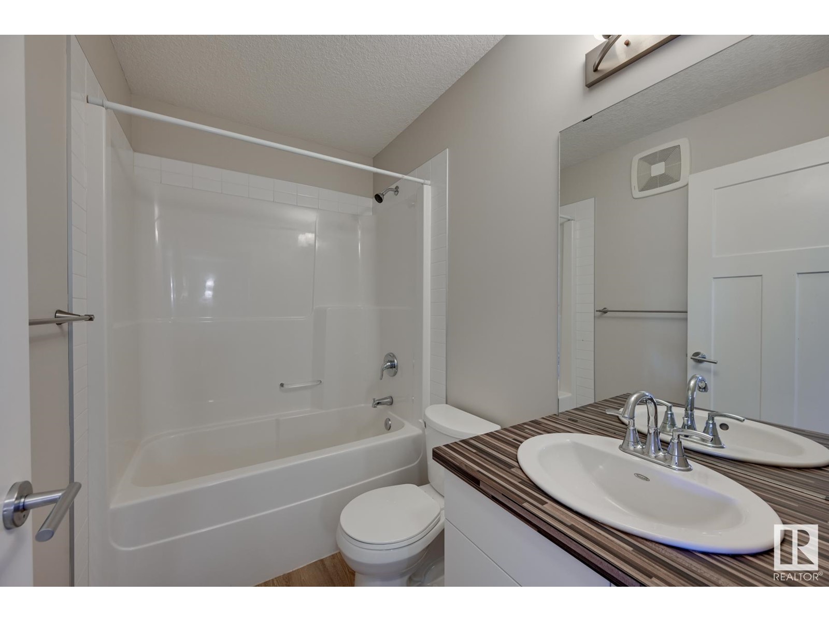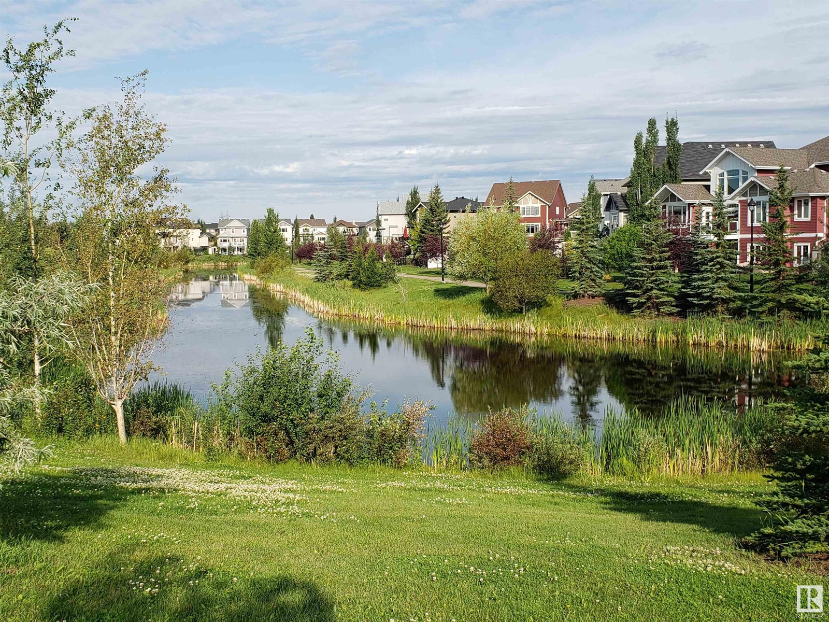7082 South Terwillegar Dr Nw Edmonton, Alberta T6R 0V1
$416,000Maintenance, Other, See Remarks
$107 Unknown
Maintenance, Other, See Remarks
$107 UnknownWelcome to this beautiful 2 storey half duplex, located in a quiet keyhole in desirable South Terwillegar! Built by Landmark Homes, this home boasts an open concept main floor plan w/ vinyl planking. The living room is cozy with a large window overlooking the large backyard w/ access to your deck & backs onto walkway. The kitchen features quartz countertops, stainless steel appliances, ceiling high cabinetry, subway tile backsplash, a large island w/ eating bar. Upstairs find three well-sized bedrooms. The spacious primary bedroom has a 3 pc ensuite w/ an oversized shower & a walk-in closet. A 4 pc main bath, laundry & 2 other bedrooms complete this level. The basement has plumbing rough-ins & awaits development. Features incl fresh paint, prof cleaned, carpets cleaned, a single attached garage, K2 stonework, fully landscaped large fenced lot & visitor parking. Super convenient location close to Rabbit Hill Crossing & Anthony Henday. Walking distance to parks & walking trails. (id:46923)
Property Details
| MLS® Number | E4411796 |
| Property Type | Single Family |
| Neigbourhood | South Terwillegar |
| AmenitiesNearBy | Playground, Public Transit, Schools, Shopping |
| Features | Cul-de-sac, No Back Lane |
| Structure | Deck |
Building
| BathroomTotal | 3 |
| BedroomsTotal | 3 |
| Appliances | Dishwasher, Dryer, Garage Door Opener Remote(s), Garage Door Opener, Microwave Range Hood Combo, Refrigerator, Stove, Washer, Window Coverings |
| BasementDevelopment | Unfinished |
| BasementType | Full (unfinished) |
| ConstructedDate | 2013 |
| ConstructionStyleAttachment | Semi-detached |
| FireProtection | Smoke Detectors |
| HalfBathTotal | 1 |
| HeatingType | Forced Air |
| StoriesTotal | 2 |
| SizeInterior | 1333.7561 Sqft |
| Type | Duplex |
Parking
| Attached Garage |
Land
| Acreage | No |
| FenceType | Fence |
| LandAmenities | Playground, Public Transit, Schools, Shopping |
| SizeIrregular | 334.58 |
| SizeTotal | 334.58 M2 |
| SizeTotalText | 334.58 M2 |
Rooms
| Level | Type | Length | Width | Dimensions |
|---|---|---|---|---|
| Main Level | Living Room | 2.24 m | 2.25 m | 2.24 m x 2.25 m |
| Main Level | Dining Room | 4.63 m | 2.87 m | 4.63 m x 2.87 m |
| Main Level | Kitchen | 3.16 m | 2.53 m | 3.16 m x 2.53 m |
| Upper Level | Primary Bedroom | 3.37 m | 4.37 m | 3.37 m x 4.37 m |
| Upper Level | Bedroom 2 | 2.75 m | 3.33 m | 2.75 m x 3.33 m |
| Upper Level | Bedroom 3 | 2.95 m | 3.91 m | 2.95 m x 3.91 m |
https://www.realtor.ca/real-estate/27585871/7082-south-terwillegar-dr-nw-edmonton-south-terwillegar
Interested?
Contact us for more information
Alan H. Gee
Associate
302-5083 Windermere Blvd Sw
Edmonton, Alberta T6W 0J5
Corey Wilfert
Associate
302-5083 Windermere Blvd Sw
Edmonton, Alberta T6W 0J5




