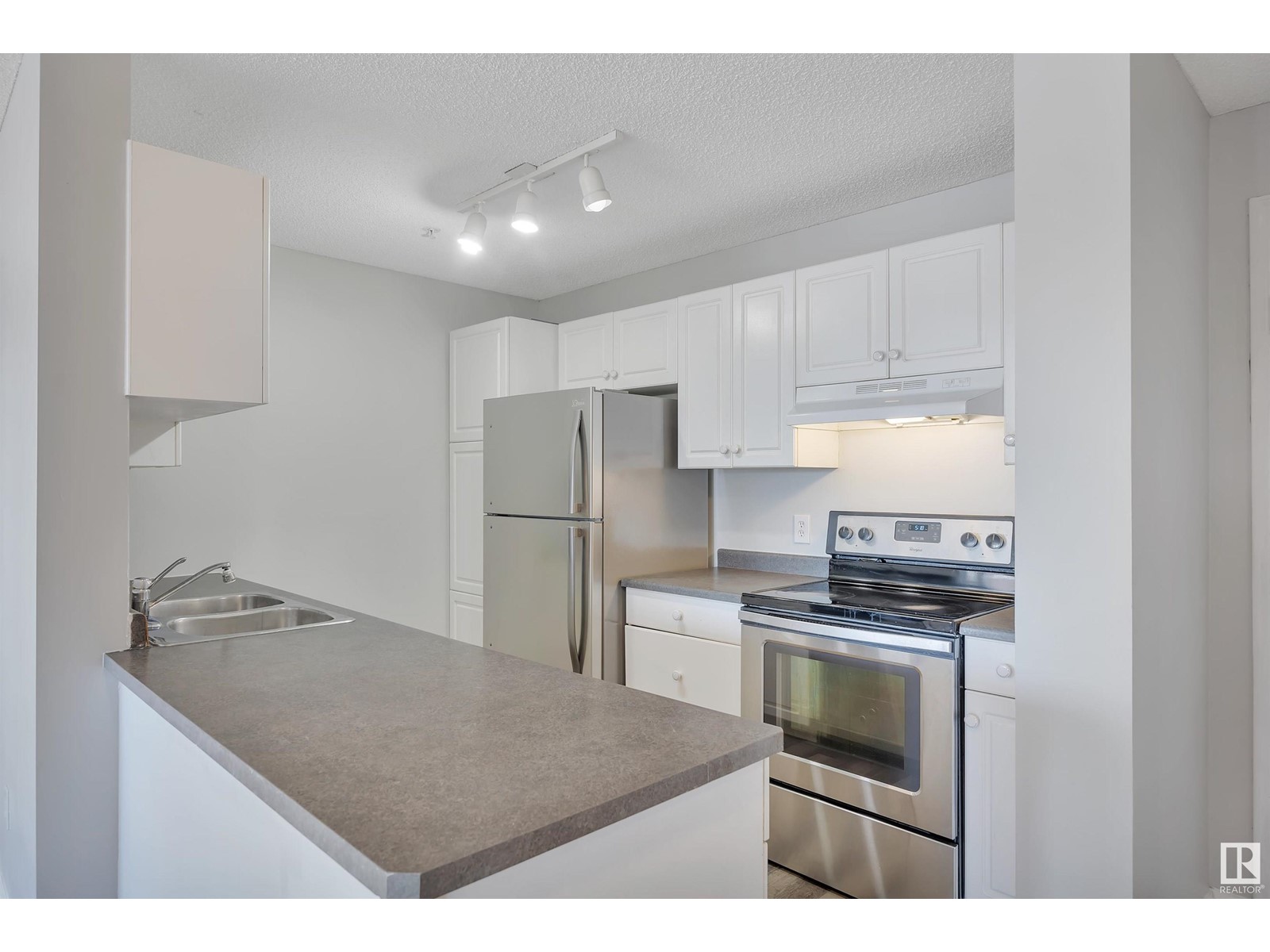#222 17459 98a Av Nw Edmonton, Alberta T6W 2L6
$229,900Maintenance, Caretaker, Exterior Maintenance, Heat, Insurance, Common Area Maintenance, Landscaping, Property Management, Other, See Remarks, Water
$543.02 Monthly
Maintenance, Caretaker, Exterior Maintenance, Heat, Insurance, Common Area Maintenance, Landscaping, Property Management, Other, See Remarks, Water
$543.02 MonthlyEnjoy this 2 bed + 2 bath home that has a spacious layout. The kitchen has a ample cupboard space with plenty of counter space. The dining area is big enough for a decent table & chairs & is open to the living room. This area with a corner gas fireplace, leads out to the spacious balcony with it's view of the pond & tennis court, with some trees for privacy! The large primary bedroom could fit a king size bedroom set & has a closets on both sides as you walk through to the 3pc ensuite. Both bedrooms also overlook the pond.The heated, titled underground parking stall (129) is close to the elevator and the storage cage (55) is away from the dusty area. Grande West is a secure, well-kept building with social room on the main & library on 3rd floor. Visitor parking close to the entrance. Near to major shopping, transportation, the west end seniors centre etc, but also a very quiet location. (id:46923)
Property Details
| MLS® Number | E4411787 |
| Property Type | Single Family |
| Neigbourhood | Terra Losa |
| AmenitiesNearBy | Public Transit, Shopping |
| Features | No Back Lane, No Animal Home, No Smoking Home |
| ParkingSpaceTotal | 1 |
| ViewType | Lake View |
Building
| BathroomTotal | 2 |
| BedroomsTotal | 2 |
| Amenities | Vinyl Windows |
| Appliances | Dishwasher, Dryer, Refrigerator, Stove, Washer |
| BasementType | None |
| ConstructedDate | 1997 |
| FireplaceFuel | Gas |
| FireplacePresent | Yes |
| FireplaceType | Corner |
| HeatingType | Baseboard Heaters, Hot Water Radiator Heat |
| SizeInterior | 1046.8979 Sqft |
| Type | Apartment |
Parking
| Underground |
Land
| Acreage | No |
| FenceType | Fence |
| LandAmenities | Public Transit, Shopping |
| SizeIrregular | 79.92 |
| SizeTotal | 79.92 M2 |
| SizeTotalText | 79.92 M2 |
Rooms
| Level | Type | Length | Width | Dimensions |
|---|---|---|---|---|
| Main Level | Living Room | 4.44 m | 3.92 m | 4.44 m x 3.92 m |
| Main Level | Dining Room | 2.82 m | 3.98 m | 2.82 m x 3.98 m |
| Main Level | Kitchen | 2.52 m | 3 m | 2.52 m x 3 m |
| Main Level | Primary Bedroom | 6.91 m | 3.49 m | 6.91 m x 3.49 m |
| Main Level | Bedroom 2 | 4.42 m | 3.07 m | 4.42 m x 3.07 m |
https://www.realtor.ca/real-estate/27585864/222-17459-98a-av-nw-edmonton-terra-losa
Interested?
Contact us for more information
Ciaran D. O'neill
Associate
312 Saddleback Rd
Edmonton, Alberta T6J 4R7















































