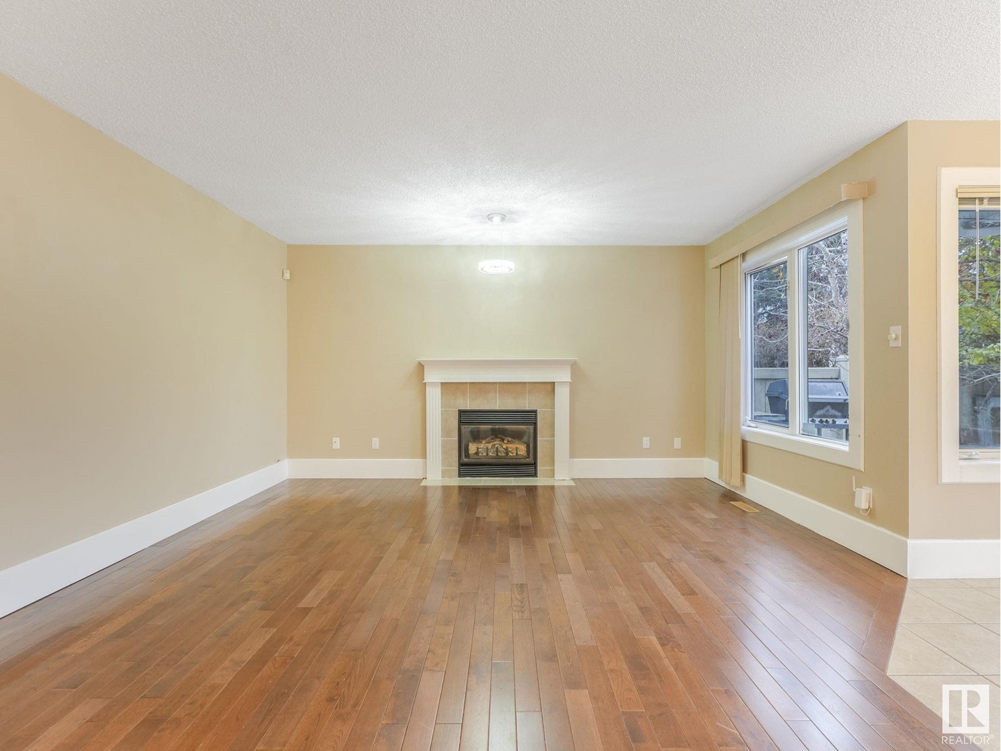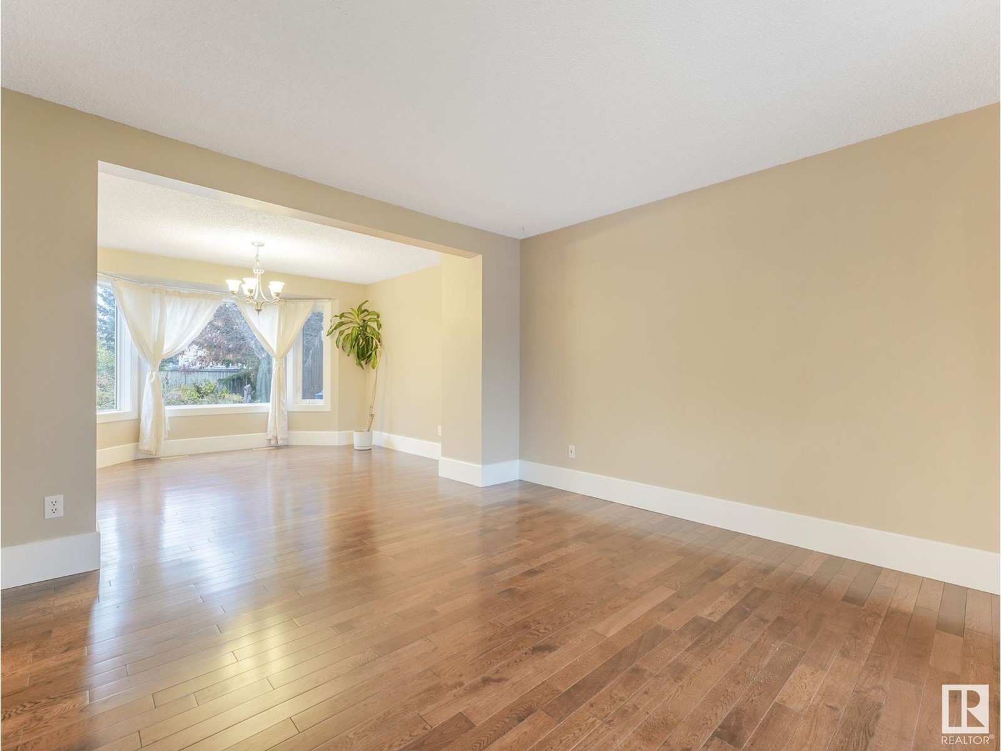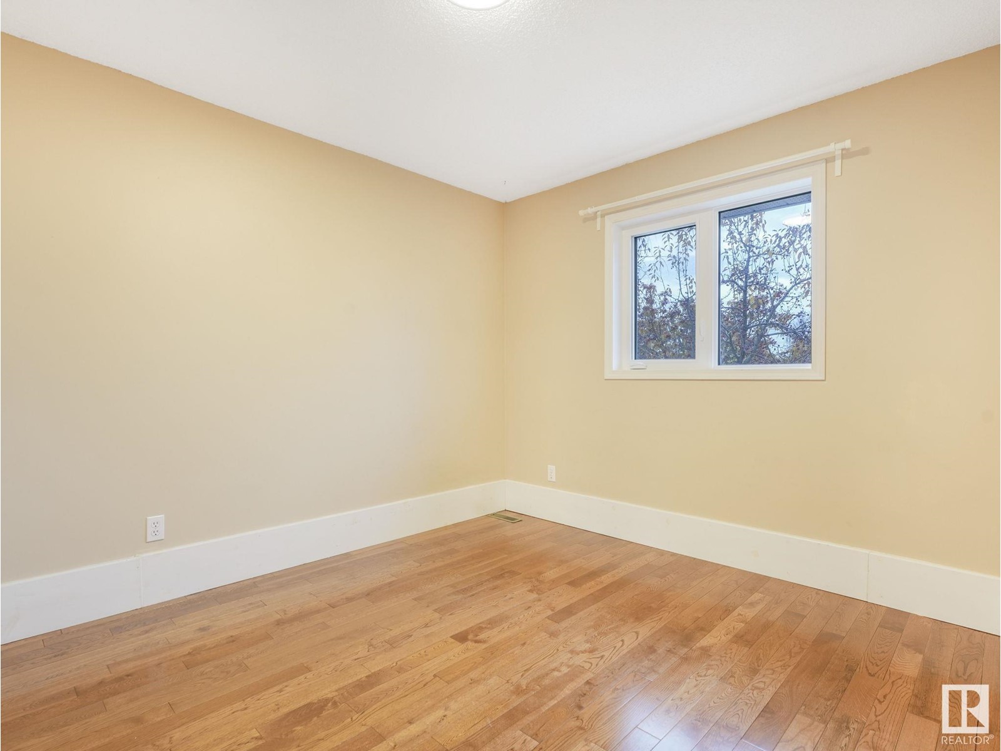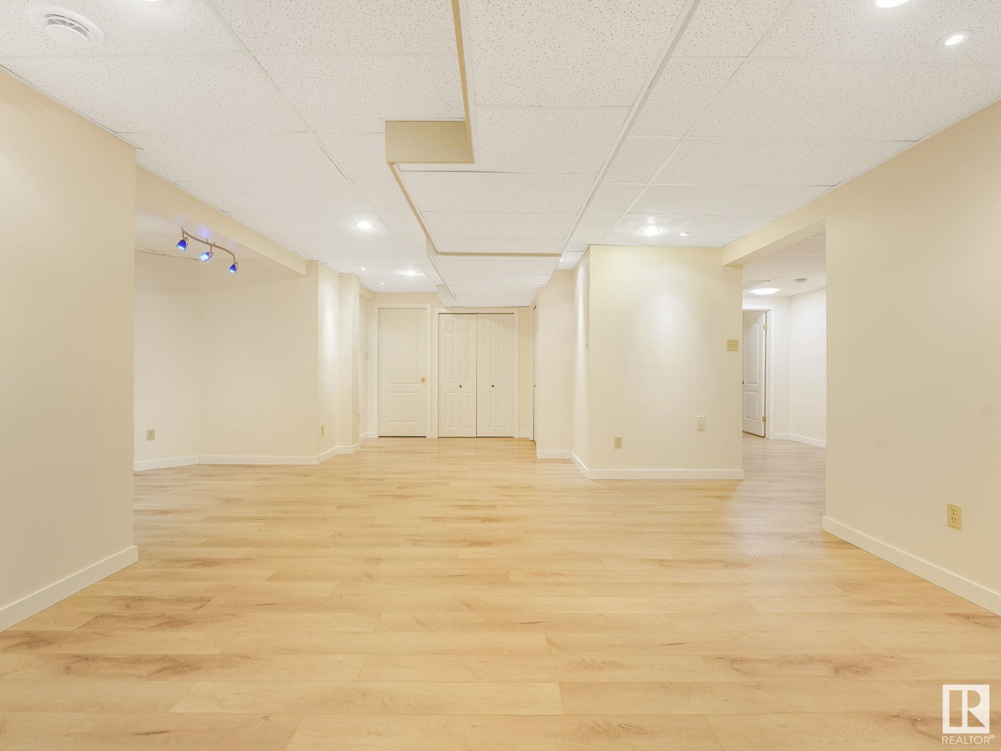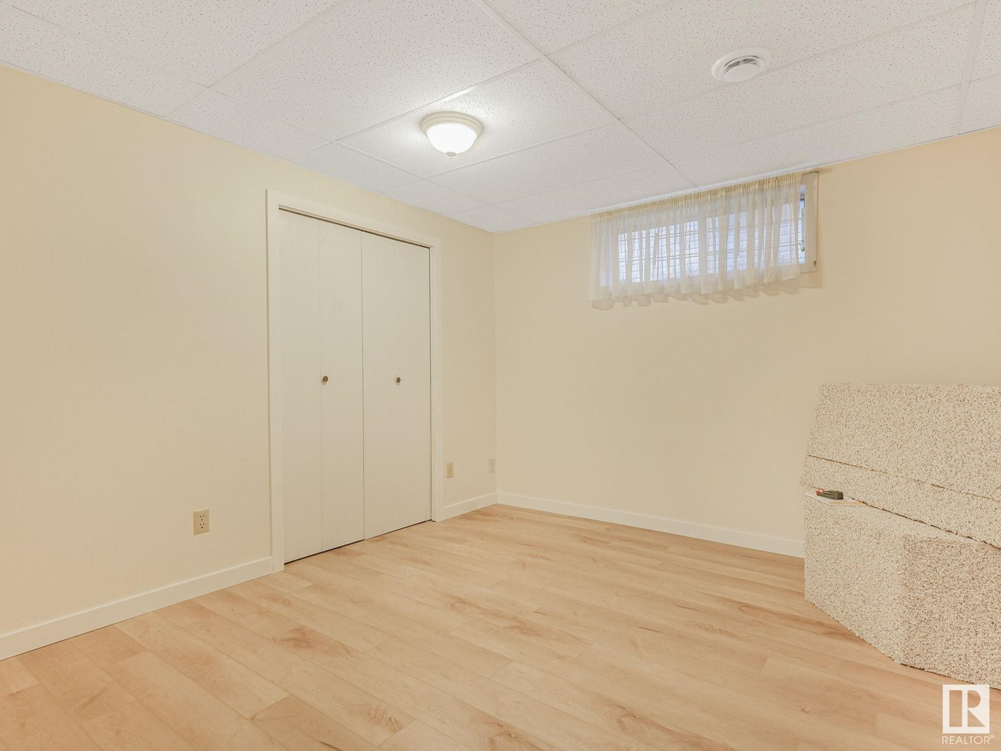11307 10 Av Nw Edmonton, Alberta T6J 6S2
$599,500
Discover abundant living space in this 2,030 sq ft 2-storey home in desirable Twin Brooks. Featuring 3 bedrooms plus a den (easily convertible to a 4th bedroom) on the upper level, and a fully finished basement with a family room, 4 pc bathroom, bedroom & den. Rooms for everyone. Enjoy hardwood flooring throughout the upper and main level and new vinyl plank in basement (2023). Recent upgrades, including newer shingles (2017), a new solar panels system for $20k that generates enough electricity to cover a significant portion of your annual usage, and some newer windows. How water tank and furnace (2017). New stove & washer(2023). Enjoy a tranquil retreat in the south-facing backyard, which backs onto a greenbelt. 3 blocks away from George Nicholson school. Easy access to Antohony Henday Drive, YMCA, park and ravine. Move-in Ready! (id:46923)
Property Details
| MLS® Number | E4411756 |
| Property Type | Single Family |
| Neigbourhood | Twin Brooks |
| AmenitiesNearBy | Public Transit, Schools, Shopping |
| Features | Treed |
| ParkingSpaceTotal | 4 |
| Structure | Deck |
Building
| BathroomTotal | 4 |
| BedroomsTotal | 4 |
| Appliances | Dishwasher, Dryer, Garage Door Opener Remote(s), Garage Door Opener, Hood Fan, Microwave, Refrigerator, Stove, Washer, Window Coverings |
| BasementDevelopment | Finished |
| BasementType | Full (finished) |
| ConstructedDate | 1992 |
| ConstructionStyleAttachment | Detached |
| HalfBathTotal | 1 |
| HeatingType | Forced Air |
| StoriesTotal | 2 |
| SizeInterior | 2043.4208 Sqft |
| Type | House |
Parking
| Attached Garage |
Land
| Acreage | No |
| LandAmenities | Public Transit, Schools, Shopping |
| SizeIrregular | 611.76 |
| SizeTotal | 611.76 M2 |
| SizeTotalText | 611.76 M2 |
Rooms
| Level | Type | Length | Width | Dimensions |
|---|---|---|---|---|
| Basement | Family Room | Measurements not available | ||
| Basement | Bedroom 4 | Measurements not available | ||
| Main Level | Living Room | Measurements not available | ||
| Main Level | Dining Room | Measurements not available | ||
| Main Level | Kitchen | Measurements not available | ||
| Main Level | Den | Measurements not available | ||
| Upper Level | Primary Bedroom | Measurements not available | ||
| Upper Level | Bedroom 2 | Measurements not available | ||
| Upper Level | Bedroom 3 | Measurements not available | ||
| Upper Level | Laundry Room | Measurements not available |
https://www.realtor.ca/real-estate/27584900/11307-10-av-nw-edmonton-twin-brooks
Interested?
Contact us for more information
Ian Choi
Associate
4107 99 St Nw
Edmonton, Alberta T6E 3N4






