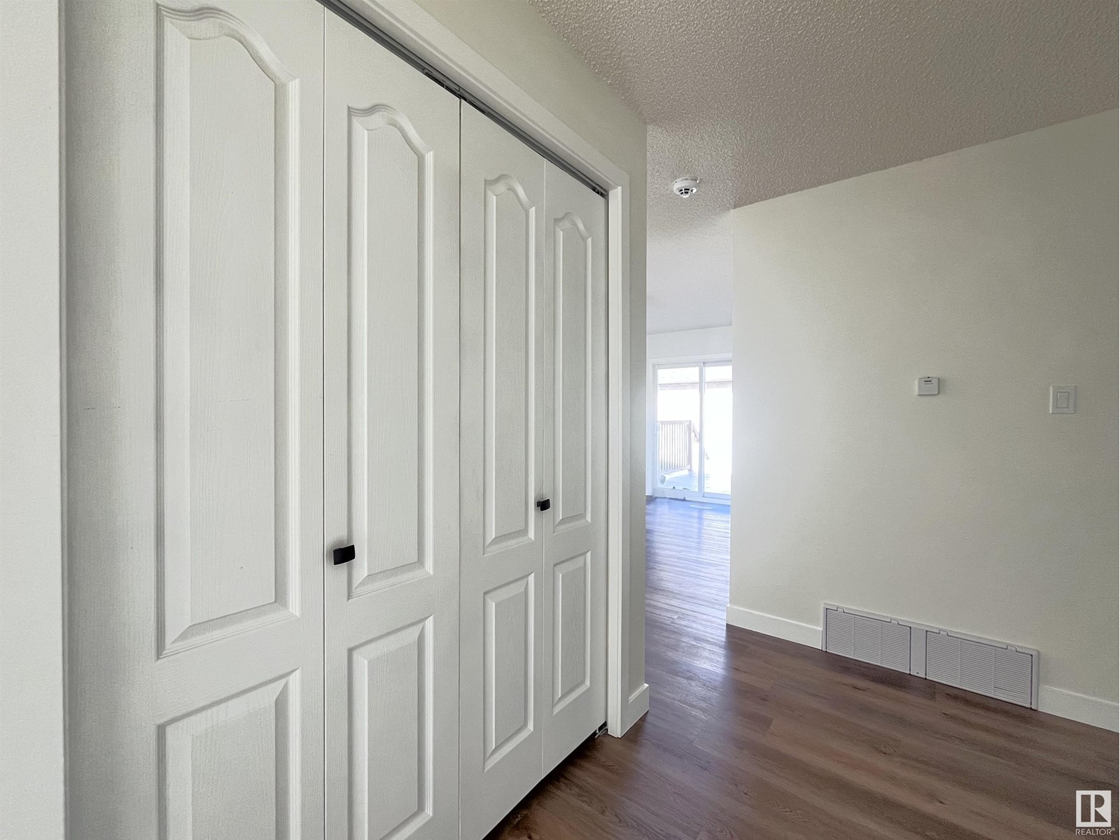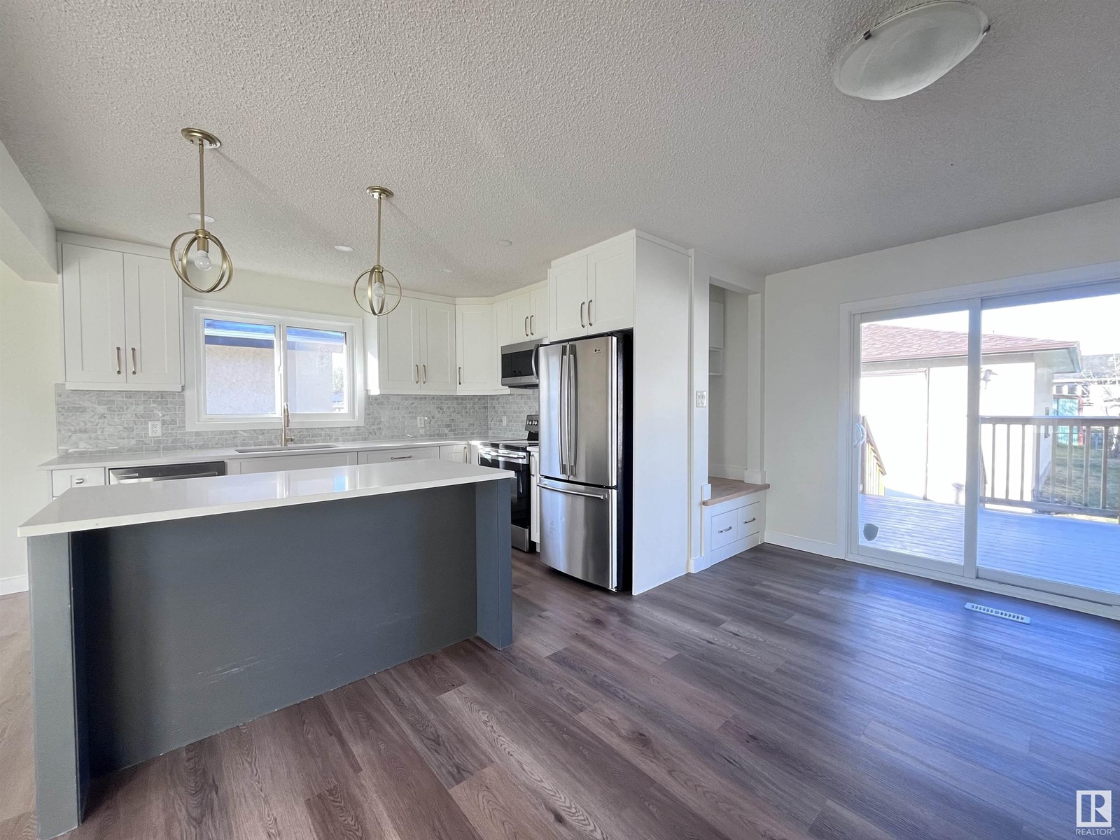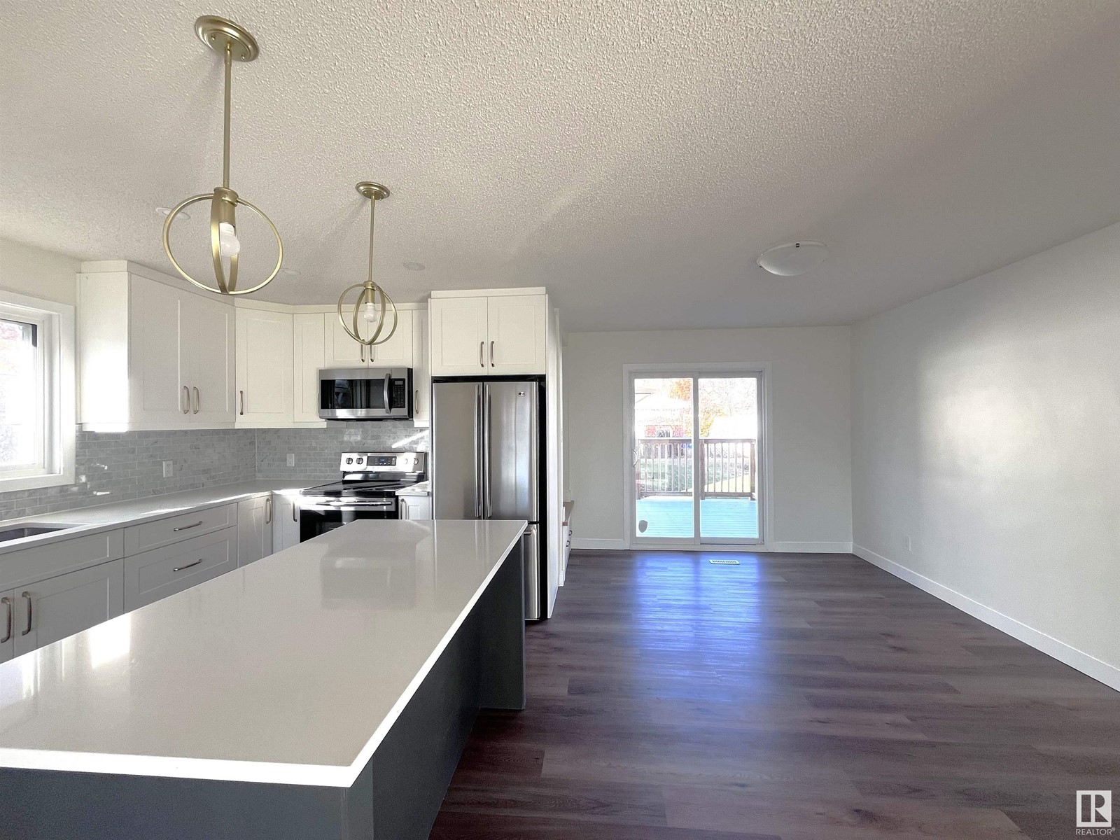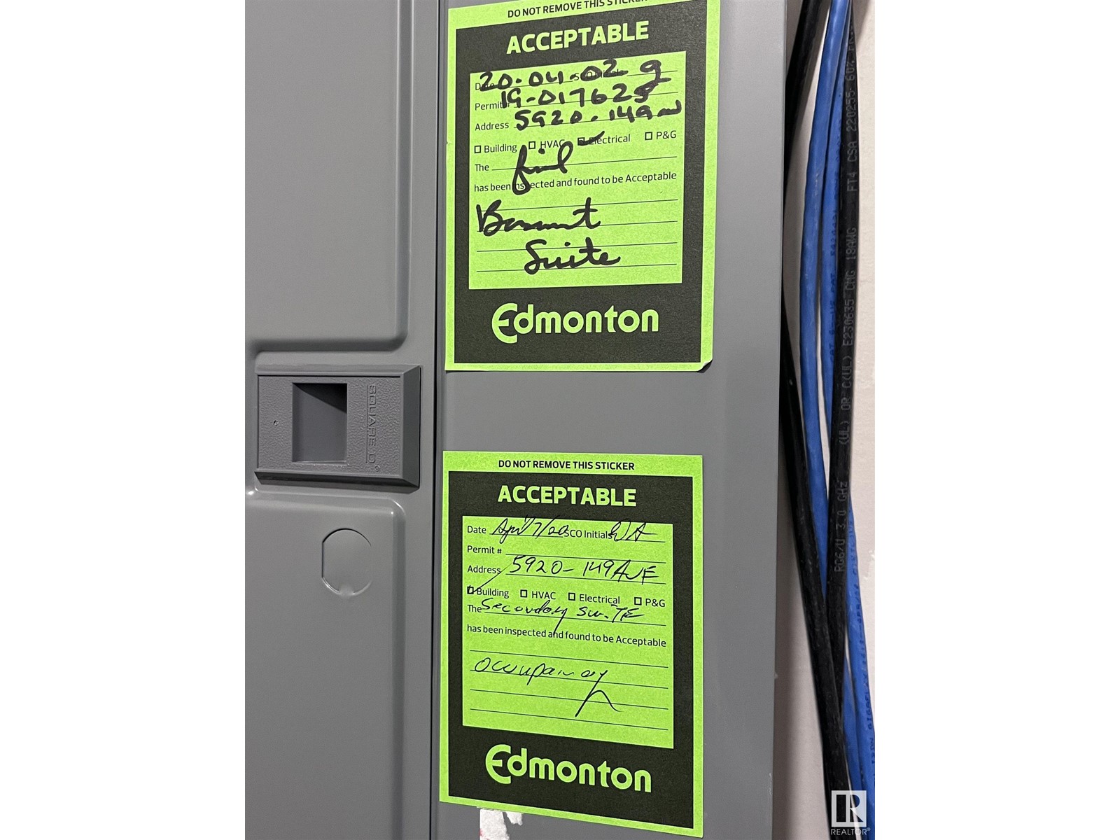5920 149 Av Nw Edmonton, Alberta T5A 1V6
$479,000
Amazing investor's opportunity - bungalow with LEGAL BASEMENT SUITE! Live on one level and rent the other! Or rent both! Renovated on both levels. Renovation included kitchens, bathrooms, flooring, appliances, fixtures, paint, mechanical, windows etc. Vinyl plank flooring on both levels. Main floor offers open floor plan kitchen with island. Quartz countertops, stainless steel appliances package. 3 bedroom and 2 bathrooms (including 3 pcs ensuite). Patio door leads to deck overlooking large backyard. Basement is a self-contained 2 bedroom legal suite. Currently rented at $1440 with the tenant who wants to stay. Basement is also renovated with vinyl plank flooring, white kitchen, quartz counter tops, stainless still appliances. Basement master bedroom also has 2 pcs ensuite. Walking distance to McLeod school, Steele Heights school and McLeod community League. Just minutes to Londonderry Mall. Excellent opportunity! (id:46923)
Property Details
| MLS® Number | E4411813 |
| Property Type | Single Family |
| Neigbourhood | Mcleod |
| AmenitiesNearBy | Playground, Public Transit, Schools, Shopping |
| Features | Flat Site, No Back Lane |
| Structure | Patio(s) |
Building
| BathroomTotal | 4 |
| BedroomsTotal | 5 |
| Amenities | Vinyl Windows |
| Appliances | Garage Door Opener Remote(s), Garage Door Opener, Hood Fan, Microwave Range Hood Combo, Storage Shed, Refrigerator, Two Stoves, Dishwasher |
| ArchitecturalStyle | Bungalow |
| BasementDevelopment | Finished |
| BasementFeatures | Suite |
| BasementType | Full (finished) |
| ConstructedDate | 1970 |
| ConstructionStyleAttachment | Detached |
| FireProtection | Smoke Detectors |
| HalfBathTotal | 1 |
| HeatingType | Forced Air |
| StoriesTotal | 1 |
| SizeInterior | 1253.8879 Sqft |
| Type | House |
Parking
| Detached Garage |
Land
| Acreage | No |
| FenceType | Fence |
| LandAmenities | Playground, Public Transit, Schools, Shopping |
| SizeIrregular | 635.83 |
| SizeTotal | 635.83 M2 |
| SizeTotalText | 635.83 M2 |
Rooms
| Level | Type | Length | Width | Dimensions |
|---|---|---|---|---|
| Basement | Bedroom 4 | Measurements not available | ||
| Basement | Bedroom 5 | Measurements not available | ||
| Basement | Second Kitchen | Measurements not available | ||
| Main Level | Living Room | Measurements not available | ||
| Main Level | Dining Room | Measurements not available | ||
| Main Level | Kitchen | Measurements not available | ||
| Main Level | Primary Bedroom | Measurements not available | ||
| Main Level | Bedroom 2 | Measurements not available | ||
| Main Level | Bedroom 3 | Measurements not available |
https://www.realtor.ca/real-estate/27586025/5920-149-av-nw-edmonton-mcleod
Interested?
Contact us for more information
Yuriy Fleysher
Associate
201-5607 199 St Nw
Edmonton, Alberta T6M 0M8
































