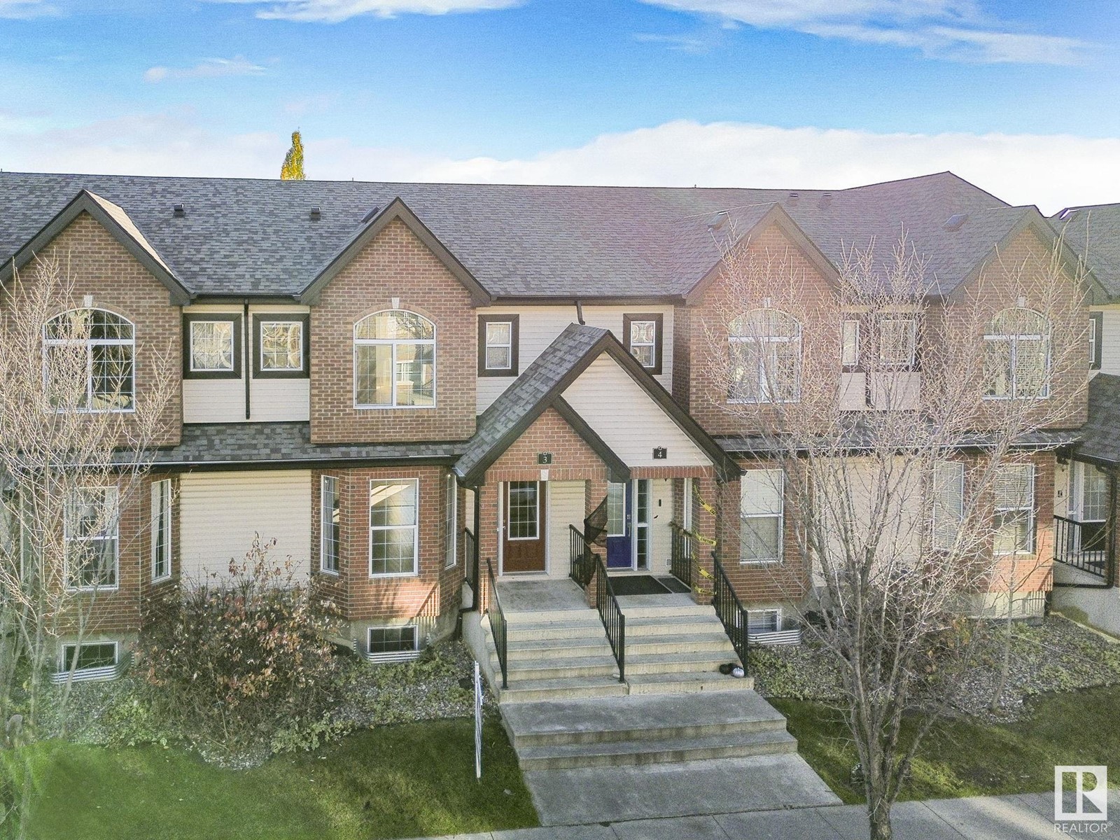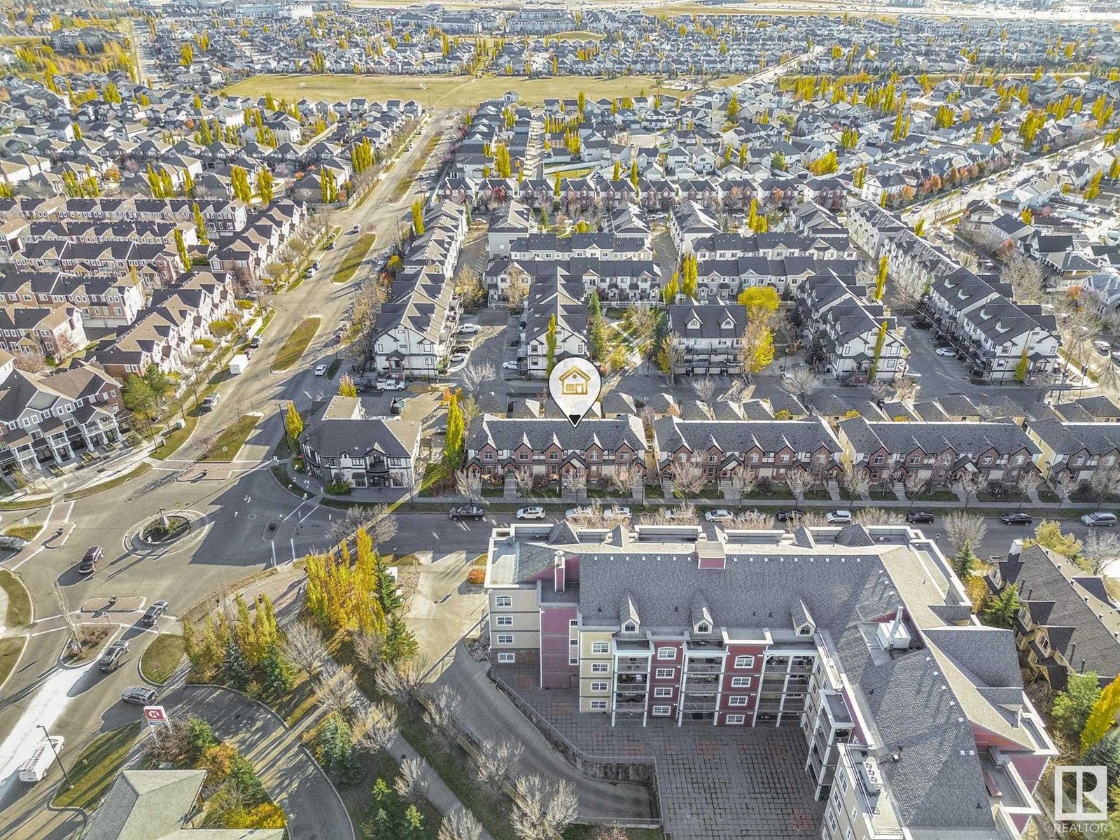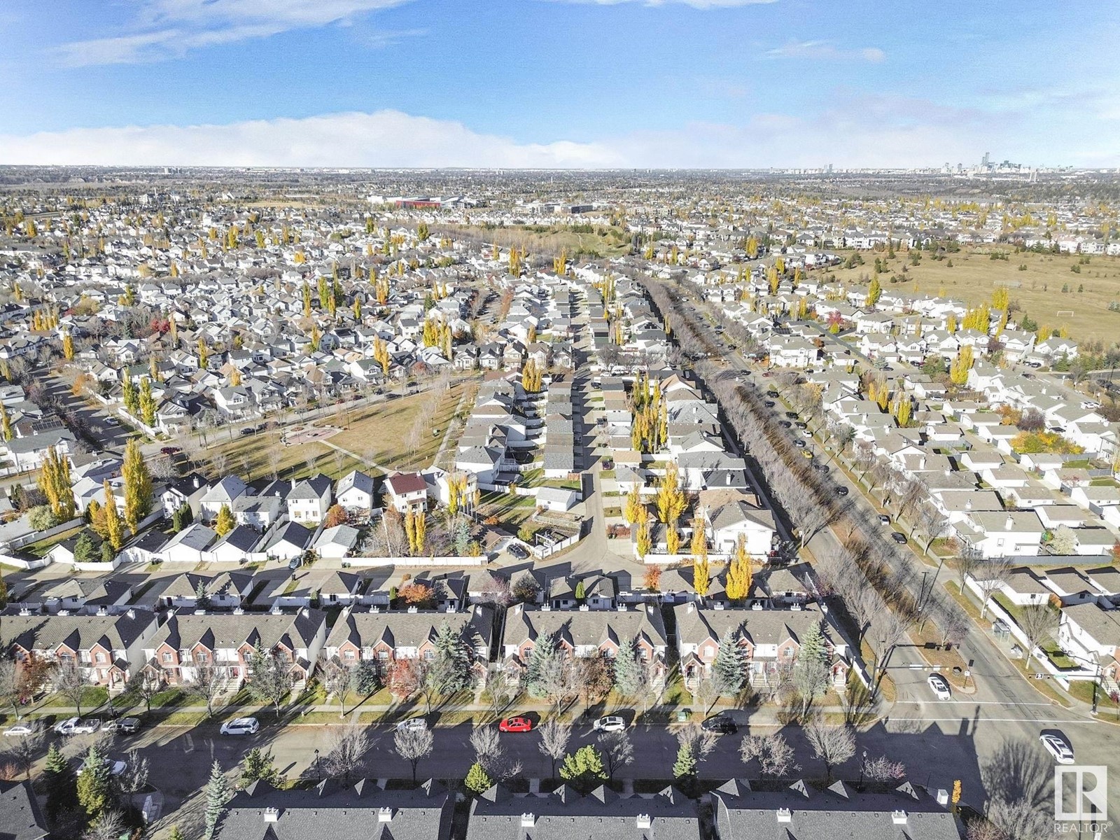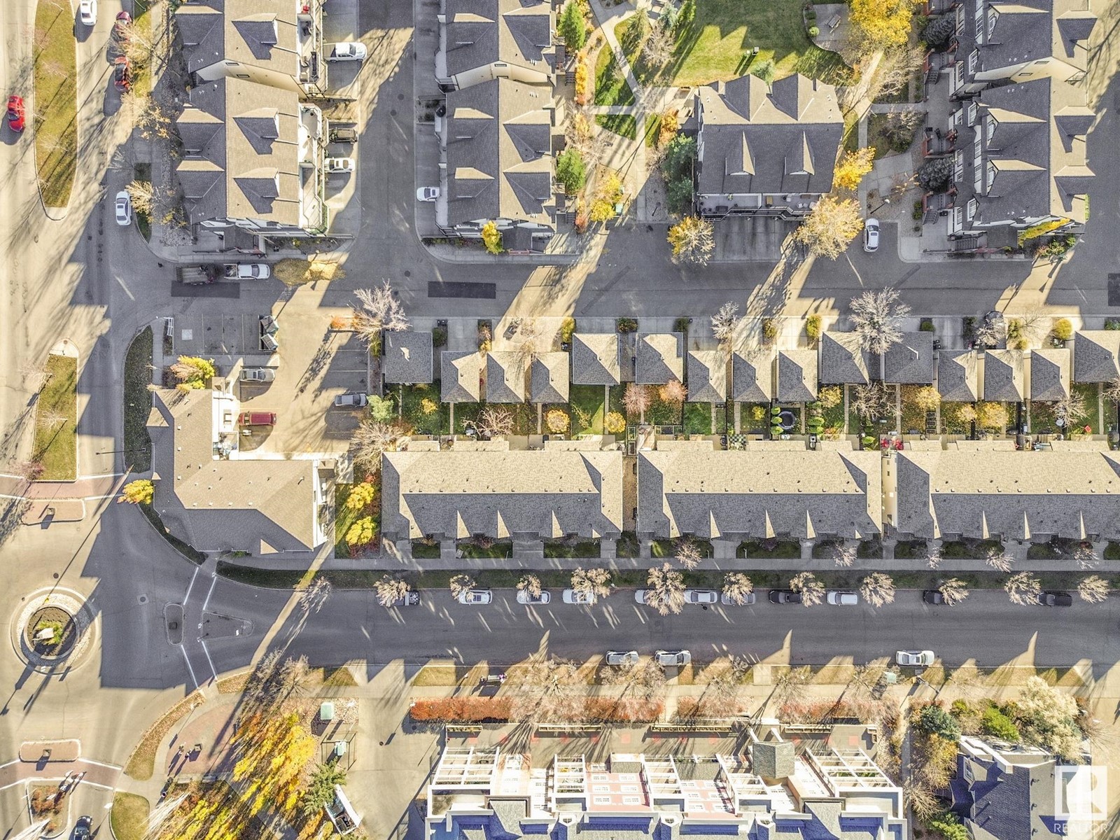#3 5281 Terwillegar Bv Nw Edmonton, Alberta T5Z 2T1
$295,000Maintenance, Exterior Maintenance, Insurance, Property Management, Other, See Remarks
$579.88 Monthly
Maintenance, Exterior Maintenance, Insurance, Property Management, Other, See Remarks
$579.88 MonthlyWelcome to this charming 2-story townhouse in desirable TERWILLEGAR TOWNE! This spacious home offers 3 large bedrooms upstairs, including a primary suite with VAULTED CEILINGS, a walk-in closet, and convenient 4-piece Jack-and-Jill bath. The main floor boasts a bright kitchen with breakfast bar, dining area, HALF BATH, and a large living roomperfect for relaxing or entertaining. Enjoy the convenience of MAIN FLOOR LAUNDRY by the back door, which leads to your deck, patio, and private yard. The unfinished basement is ready for your personal touch and has roughed in plumbing for an additional bathroom. Plus, a single DETACHED GARAGE and plenty of street parking make this home even more accommodating. Located steps away from Remedy Cafe and Terwillegar Towne Neighbourhood Park plus shopping, services, restaurants, and just a short drive to Terwillegar Rec Centre, this townhouse combines comfort and convenience. (id:46923)
Property Details
| MLS® Number | E4411797 |
| Property Type | Single Family |
| Neigbourhood | South Terwillegar |
| AmenitiesNearBy | Golf Course, Playground, Public Transit, Schools, Shopping |
| CommunityFeatures | Public Swimming Pool |
| Features | See Remarks, Lane, Level |
| Structure | Deck, Porch, Patio(s) |
Building
| BathroomTotal | 2 |
| BedroomsTotal | 3 |
| Appliances | Dishwasher, Dryer, Garage Door Opener Remote(s), Garage Door Opener, Microwave Range Hood Combo, Refrigerator, Stove, Washer, Window Coverings |
| BasementDevelopment | Unfinished |
| BasementType | Full (unfinished) |
| CeilingType | Vaulted |
| ConstructedDate | 2007 |
| ConstructionStyleAttachment | Attached |
| FireProtection | Smoke Detectors |
| HalfBathTotal | 1 |
| HeatingType | Forced Air |
| StoriesTotal | 2 |
| SizeInterior | 1369.8152 Sqft |
| Type | Row / Townhouse |
Parking
| Detached Garage |
Land
| Acreage | No |
| FenceType | Fence |
| LandAmenities | Golf Course, Playground, Public Transit, Schools, Shopping |
| SizeIrregular | 222.99 |
| SizeTotal | 222.99 M2 |
| SizeTotalText | 222.99 M2 |
Rooms
| Level | Type | Length | Width | Dimensions |
|---|---|---|---|---|
| Main Level | Living Room | 6.21 m | 3.95 m | 6.21 m x 3.95 m |
| Main Level | Dining Room | 3.64 m | 3.91 m | 3.64 m x 3.91 m |
| Main Level | Kitchen | 3.05 m | 2.9 m | 3.05 m x 2.9 m |
| Main Level | Laundry Room | Measurements not available | ||
| Upper Level | Primary Bedroom | 4.36 m | 4.73 m | 4.36 m x 4.73 m |
| Upper Level | Bedroom 2 | 3.49 m | 2.88 m | 3.49 m x 2.88 m |
| Upper Level | Bedroom 3 | 3.47 m | 2.89 m | 3.47 m x 2.89 m |
https://www.realtor.ca/real-estate/27585872/3-5281-terwillegar-bv-nw-edmonton-south-terwillegar
Interested?
Contact us for more information
Kimberly A. Graham
Associate
100-10328 81 Ave Nw
Edmonton, Alberta T6E 1X2
























































