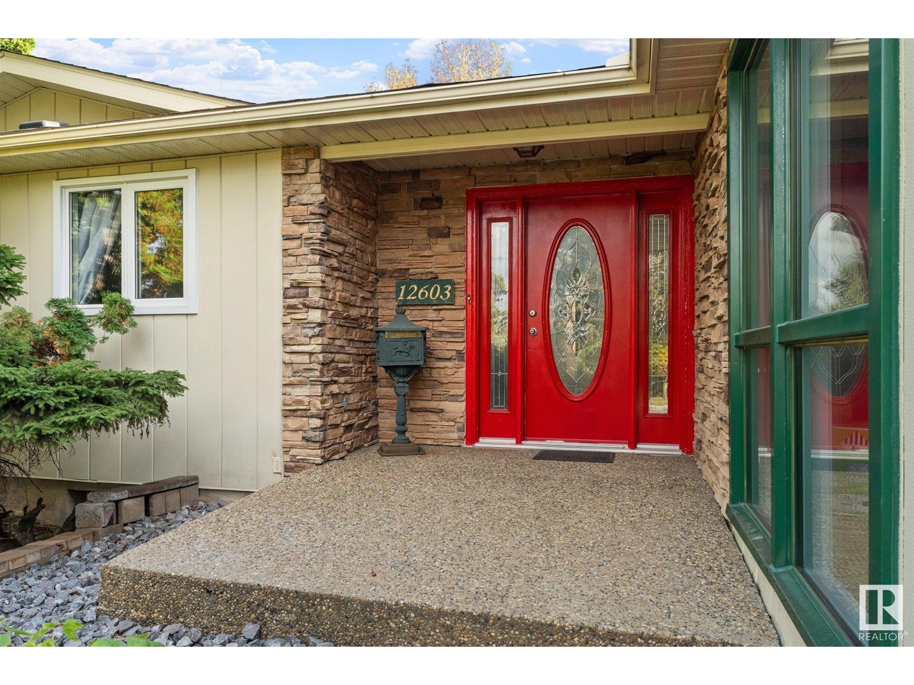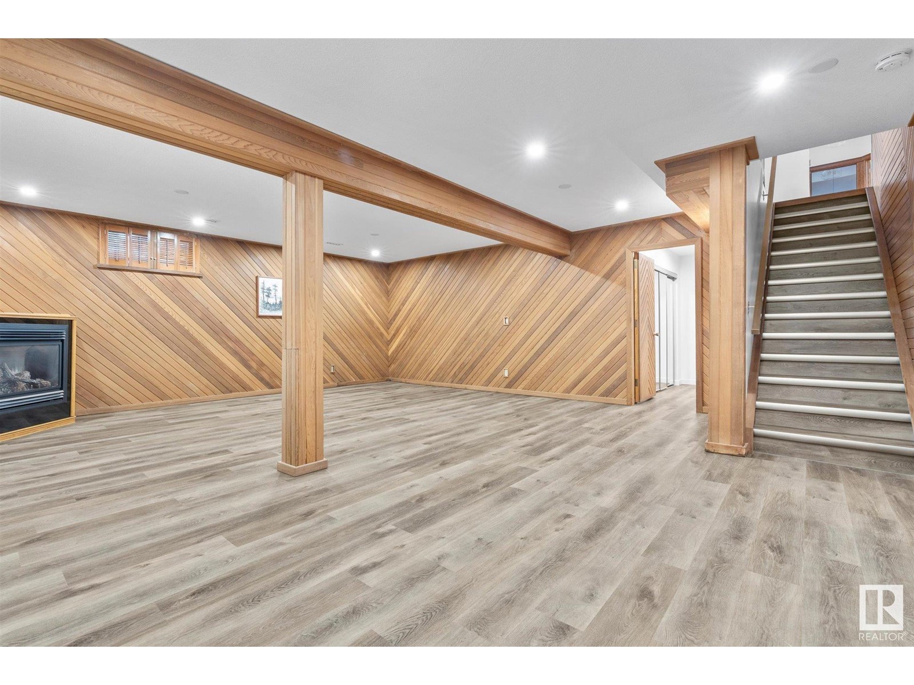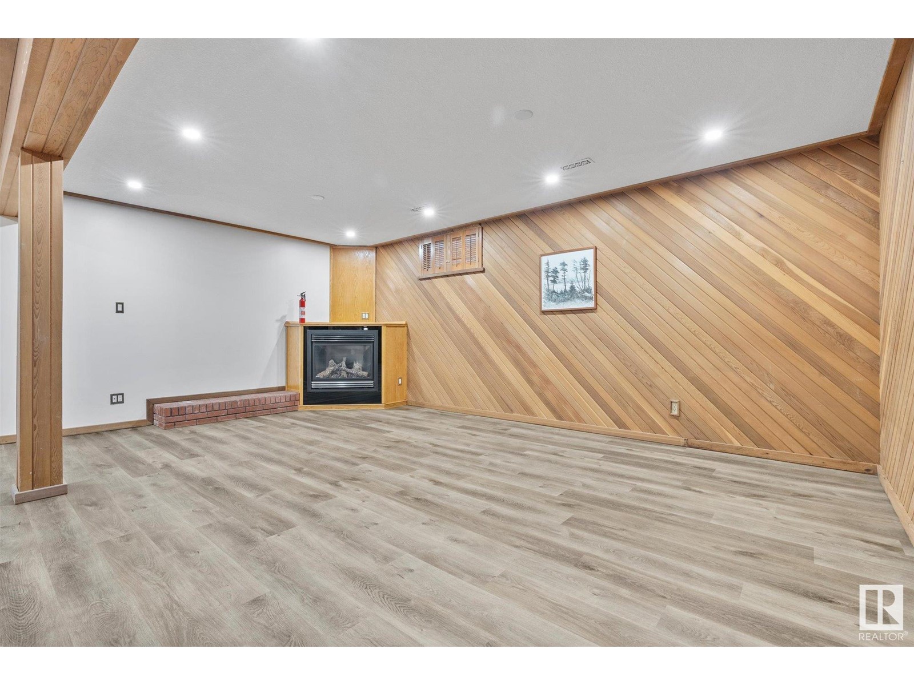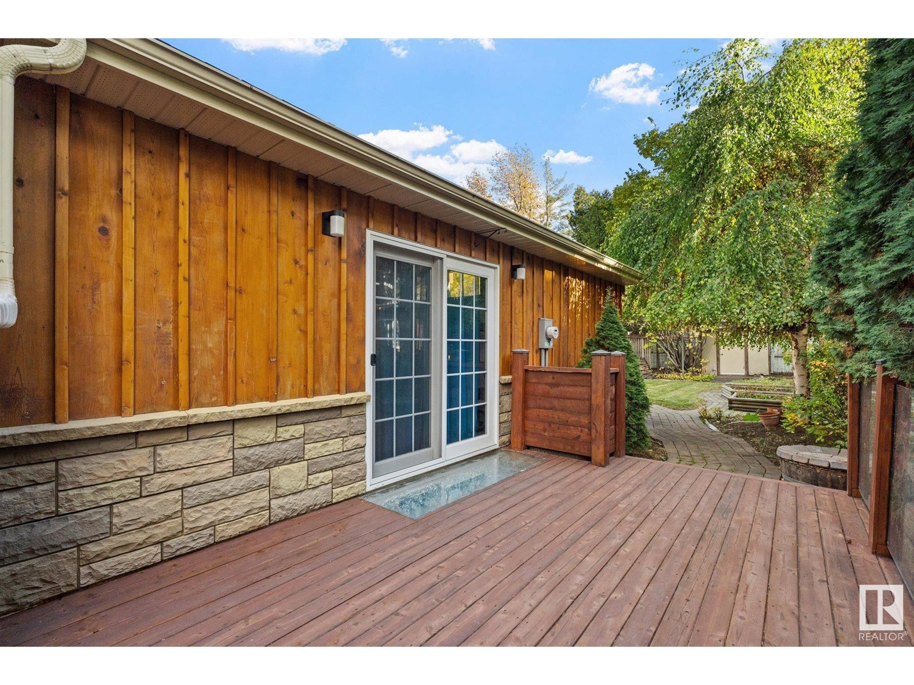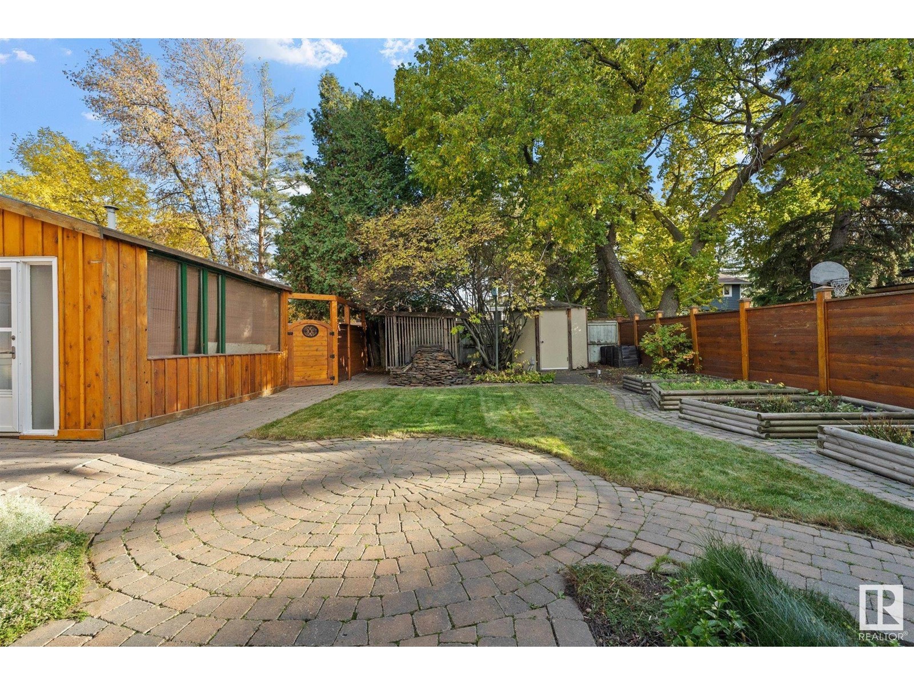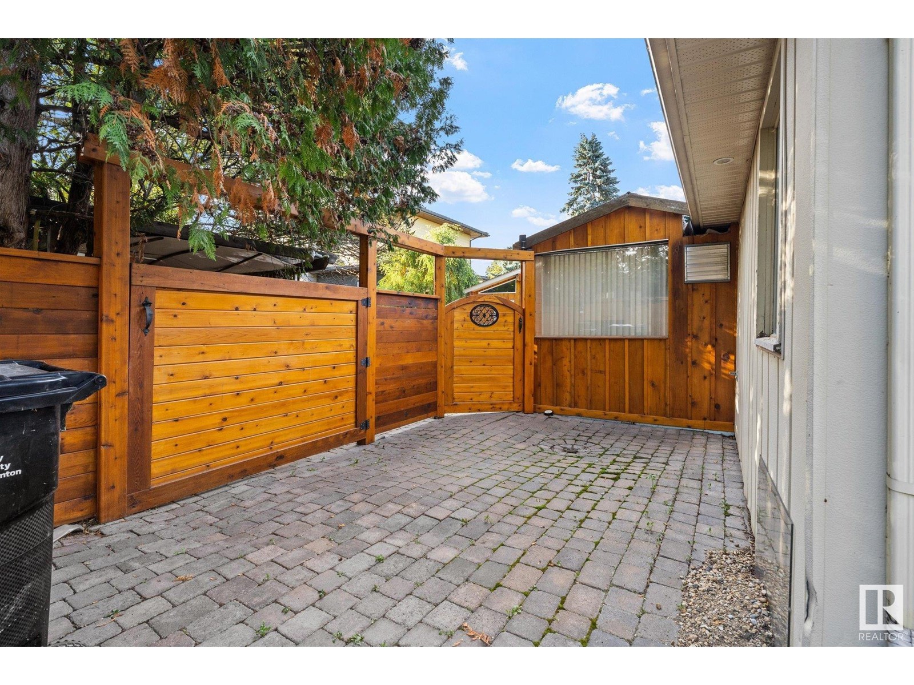12603 65 Av Nw Edmonton, Alberta T6H 1W7
$1,099,900
This corner lot BUNGALOW ACROSS FROM THE PARK, with TRIPLE HEATED garage on 80'x120' lot (rare opportunity for redevelopment), offers lots of privacy, tonnes of parking, and is just a BLOCK from province's TOP K-9 SCHOOL - GRANDVIEW HEIGHTS SCHOOL! This home offers unique MID-CENTURY floorplan with spacious entrance and living room with vaulted ceilings and feature fireplace, open to dining and kitchen that offers plenty of counter space. Three bedrooms upstairs and three more downstairs offer plenty of space for a large family. Many updates over the years, like newer kitchen with quartz countertops, hardwood floor, air conditioning, updated basement with vinyl plank flooring, updates bathroom, new shingles and more! Beautiful, PRIVATE back yard offering side deck, garden beds, workshop/greenhouse and mature trees! This prime piece of property is stone's throw from the River Valley, Edmonton's downtown core and UofA! (id:46923)
Property Details
| MLS® Number | E4411825 |
| Property Type | Single Family |
| Neigbourhood | Grandview Heights (Edmonton) |
| AmenitiesNearBy | Playground, Public Transit, Schools, Shopping |
| Features | Paved Lane |
| ParkingSpaceTotal | 6 |
| Structure | Deck |
Building
| BathroomTotal | 3 |
| BedroomsTotal | 5 |
| Appliances | Dishwasher, Dryer, Hood Fan, Oven - Built-in, Refrigerator, Stove, Washer, Window Coverings |
| ArchitecturalStyle | Bungalow |
| BasementDevelopment | Finished |
| BasementType | Full (finished) |
| ConstructedDate | 1961 |
| ConstructionStyleAttachment | Detached |
| HeatingType | Forced Air |
| StoriesTotal | 1 |
| SizeInterior | 1911.4552 Sqft |
| Type | House |
Parking
| Heated Garage | |
| Attached Garage |
Land
| Acreage | No |
| FenceType | Fence |
| LandAmenities | Playground, Public Transit, Schools, Shopping |
| SizeIrregular | 873.29 |
| SizeTotal | 873.29 M2 |
| SizeTotalText | 873.29 M2 |
Rooms
| Level | Type | Length | Width | Dimensions |
|---|---|---|---|---|
| Basement | Family Room | 7.36 m | 7.36 m x Measurements not available | |
| Basement | Den | 2.85 m | 2.85 m x Measurements not available | |
| Basement | Bedroom 4 | 3.99 m | 3.99 m x Measurements not available | |
| Basement | Bedroom 5 | 3.62 m | 3.62 m x Measurements not available | |
| Basement | Laundry Room | 2.88 m | 2.88 m x Measurements not available | |
| Basement | Utility Room | 2.99 m | 2.99 m x Measurements not available | |
| Main Level | Living Room | 4 m | 4 m x Measurements not available | |
| Main Level | Dining Room | 3.41 m | 3.41 m x Measurements not available | |
| Main Level | Kitchen | 3.48 m | 3.48 m x Measurements not available | |
| Main Level | Primary Bedroom | 4.25 m | 4.25 m x Measurements not available | |
| Main Level | Bedroom 2 | 4.18 m | 4.18 m x Measurements not available | |
| Main Level | Bedroom 3 | 3.72 m | 3.72 m x Measurements not available |
https://www.realtor.ca/real-estate/27586425/12603-65-av-nw-edmonton-grandview-heights-edmonton
Interested?
Contact us for more information
Viktoriya V. Finkbeiner
Associate
1- 14 Mcleod Ave
Spruce Grove, Alberta T7X 3X3




