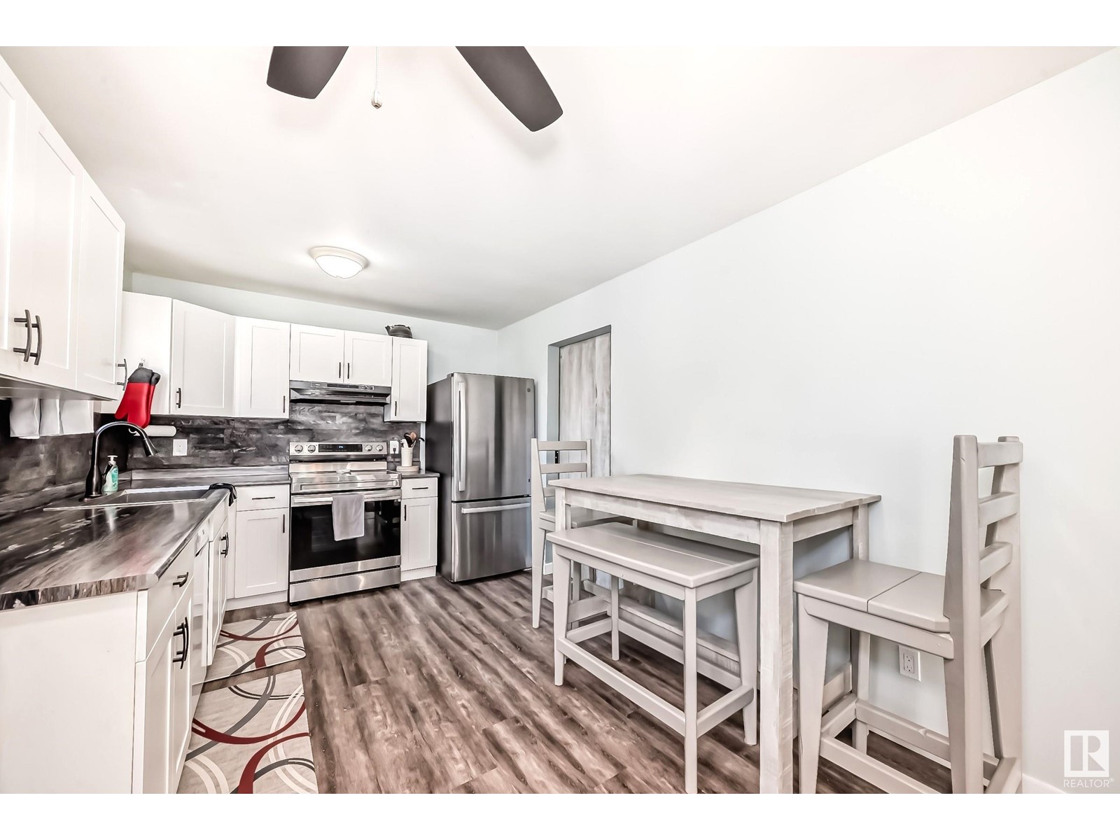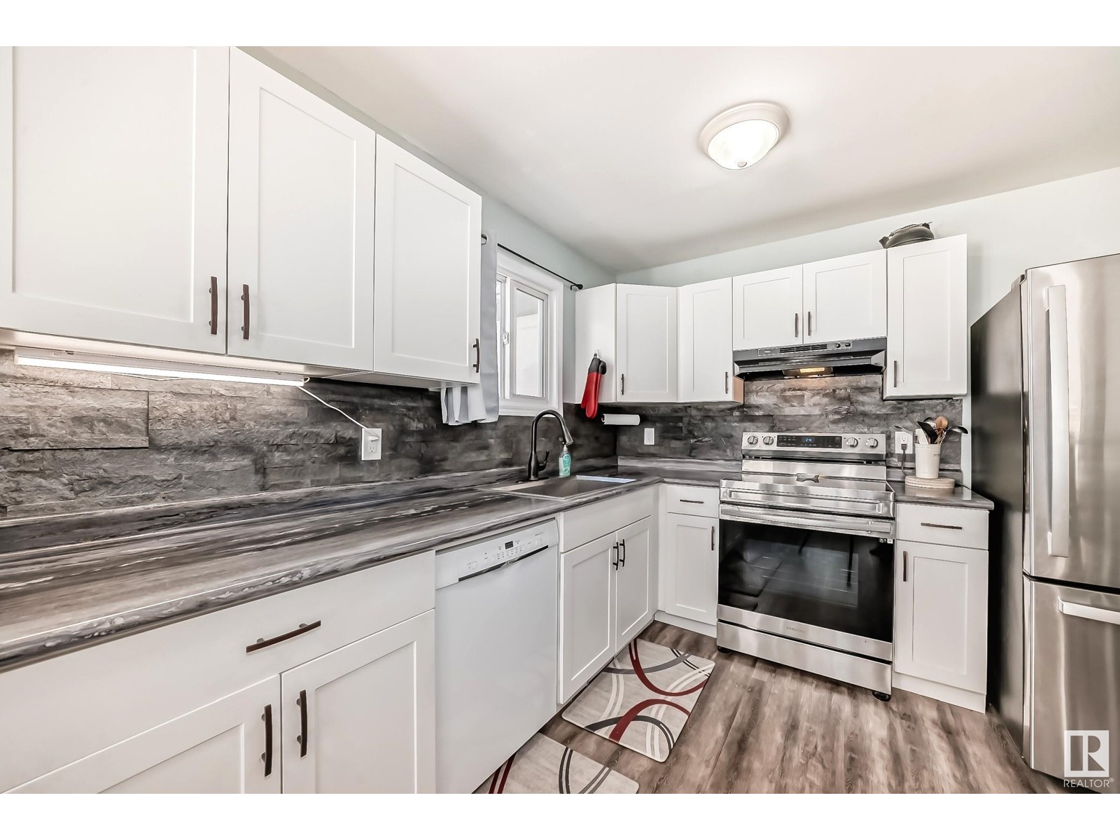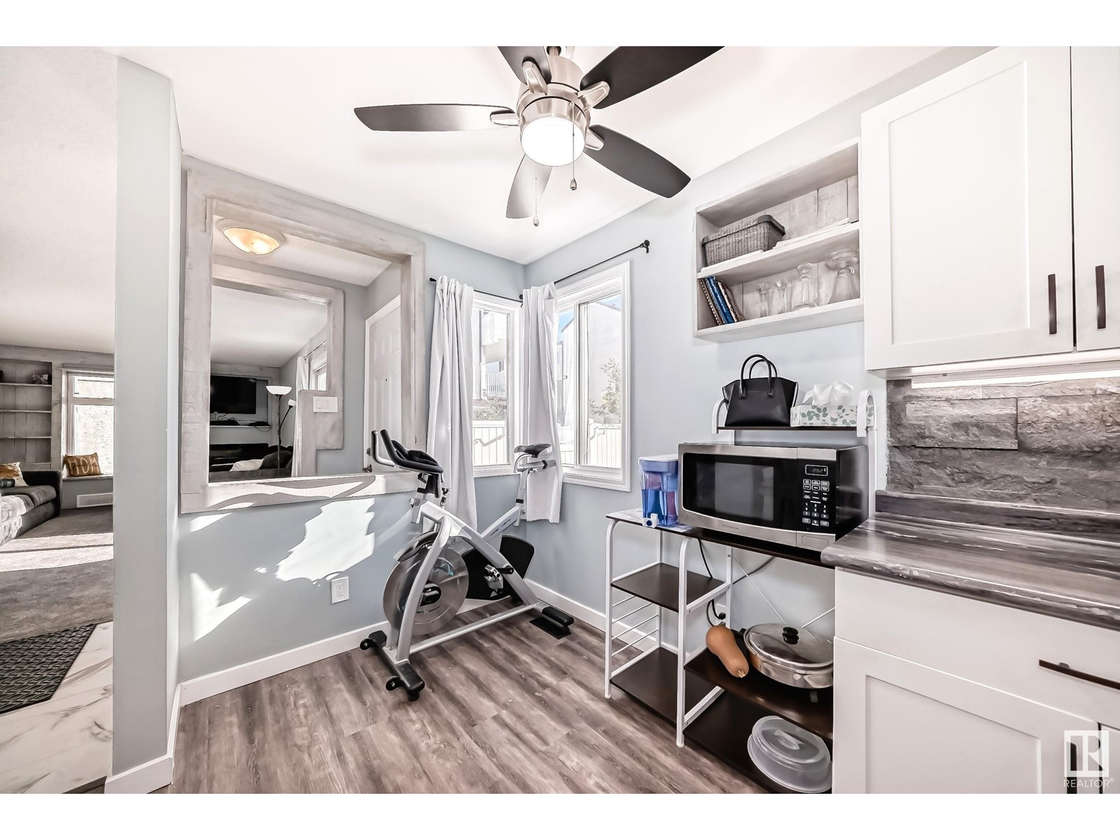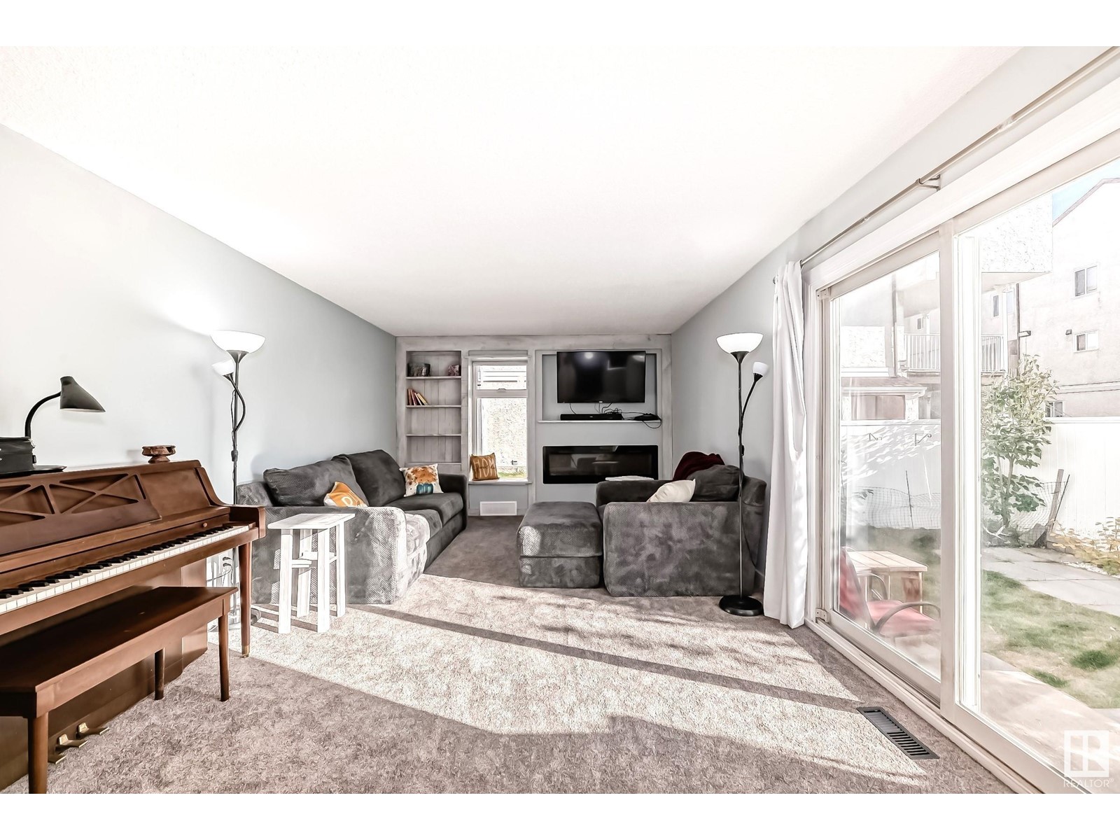40 Lancaster Tc Nw Edmonton, Alberta T5X 5S3
$237,500Maintenance, Exterior Maintenance, Insurance, Other, See Remarks, Property Management, Water
$435 Monthly
Maintenance, Exterior Maintenance, Insurance, Other, See Remarks, Property Management, Water
$435 MonthlyWelcome to this unique nicely remodeled 3 bedroom 1.5 Bath bungalow style townhome in Lancaster Terrace! Relax in the spacious living room that comes w/ a brand new custom fireplace wall unit with lots of storage. Enjoy the plush high quality carpet. There is a sliding patio door off the living room to the private fully fenced yard. Beautiful newer modern white kitchen that comes with nice upgraded appliances and plenty of cabinets & counterspace. Huge storage room off the kitchen. Large Master Bedroom with nicely updated 2 pce ensuite featuring sliding barn doors. Convenient in-unit laundry. Nicely renovated main 4pce bath with a gorgeous upgraded vanity. The condo fees include water/sewer. Comes with a covered parking stall. Situated steps away from park space, close to schools, transit, and all amenities. This beauty won't last! (id:46923)
Property Details
| MLS® Number | E4411839 |
| Property Type | Single Family |
| Neigbourhood | Dunluce |
| AmenitiesNearBy | Playground, Public Transit, Schools, Shopping |
| Features | Built-in Wall Unit |
Building
| BathroomTotal | 2 |
| BedroomsTotal | 3 |
| Appliances | Dishwasher, Dryer, Hood Fan, Refrigerator, Stove, Washer, Window Coverings |
| ArchitecturalStyle | Bungalow |
| BasementType | None |
| ConstructedDate | 1977 |
| ConstructionStyleAttachment | Attached |
| FireplaceFuel | Electric |
| FireplacePresent | Yes |
| FireplaceType | Unknown |
| HalfBathTotal | 1 |
| HeatingType | Forced Air |
| StoriesTotal | 1 |
| SizeInterior | 1071.8702 Sqft |
| Type | Row / Townhouse |
Parking
| Parkade |
Land
| Acreage | No |
| LandAmenities | Playground, Public Transit, Schools, Shopping |
| SizeIrregular | 213.42 |
| SizeTotal | 213.42 M2 |
| SizeTotalText | 213.42 M2 |
Rooms
| Level | Type | Length | Width | Dimensions |
|---|---|---|---|---|
| Main Level | Living Room | 5.63 m | 3.65 m | 5.63 m x 3.65 m |
| Main Level | Kitchen | 5.14 m | 2.88 m | 5.14 m x 2.88 m |
| Main Level | Primary Bedroom | 3.03 m | 3.78 m | 3.03 m x 3.78 m |
| Main Level | Bedroom 2 | 2.79 m | 2.63 m | 2.79 m x 2.63 m |
| Main Level | Bedroom 3 | 3.7 m | 2.31 m | 3.7 m x 2.31 m |
| Main Level | Utility Room | 4.66 m | 1.4 m | 4.66 m x 1.4 m |
https://www.realtor.ca/real-estate/27586834/40-lancaster-tc-nw-edmonton-dunluce
Interested?
Contact us for more information
Joanna F. Affolter
Associate
203-14101 West Block Dr
Edmonton, Alberta T5N 1L5












































