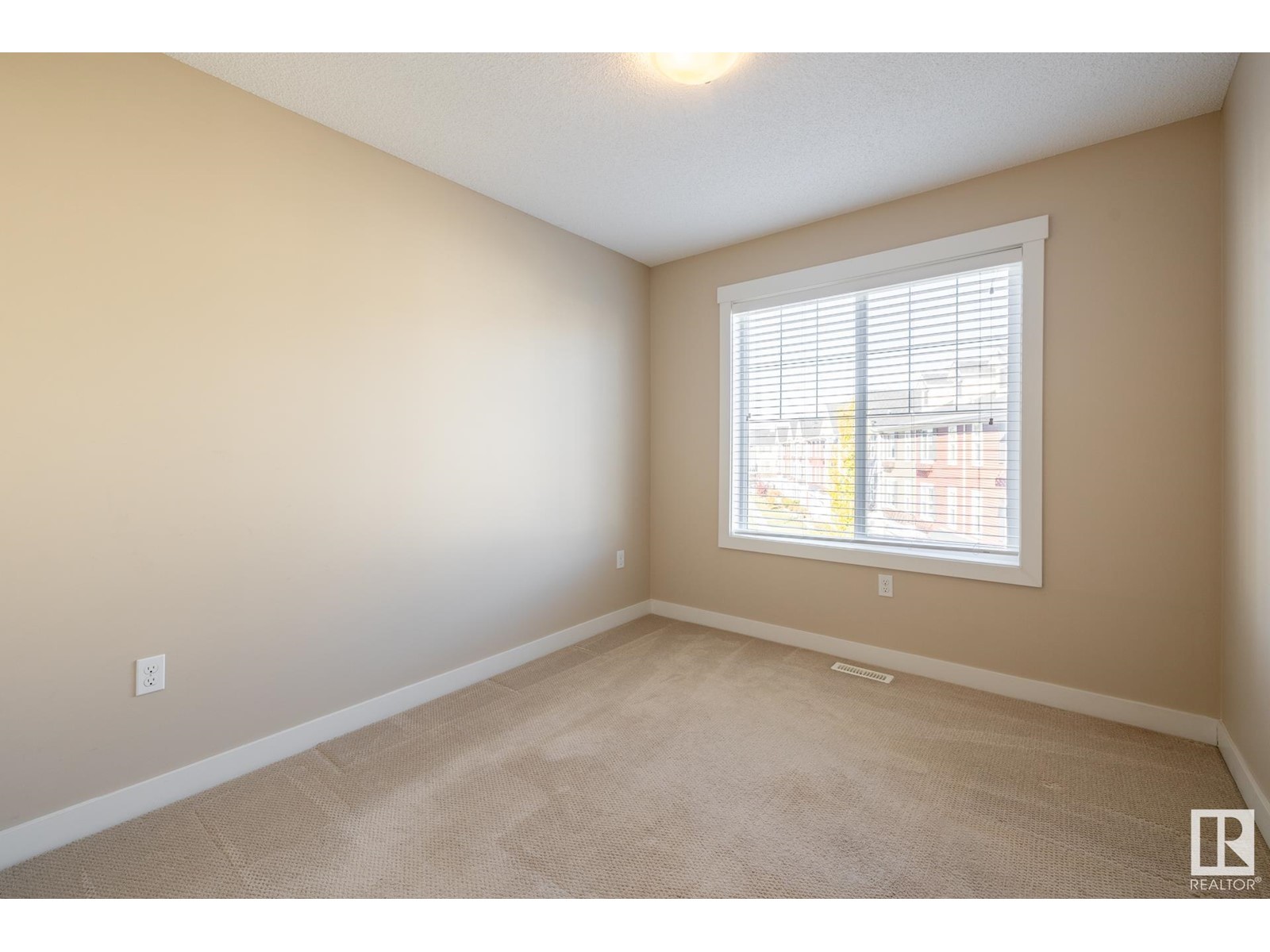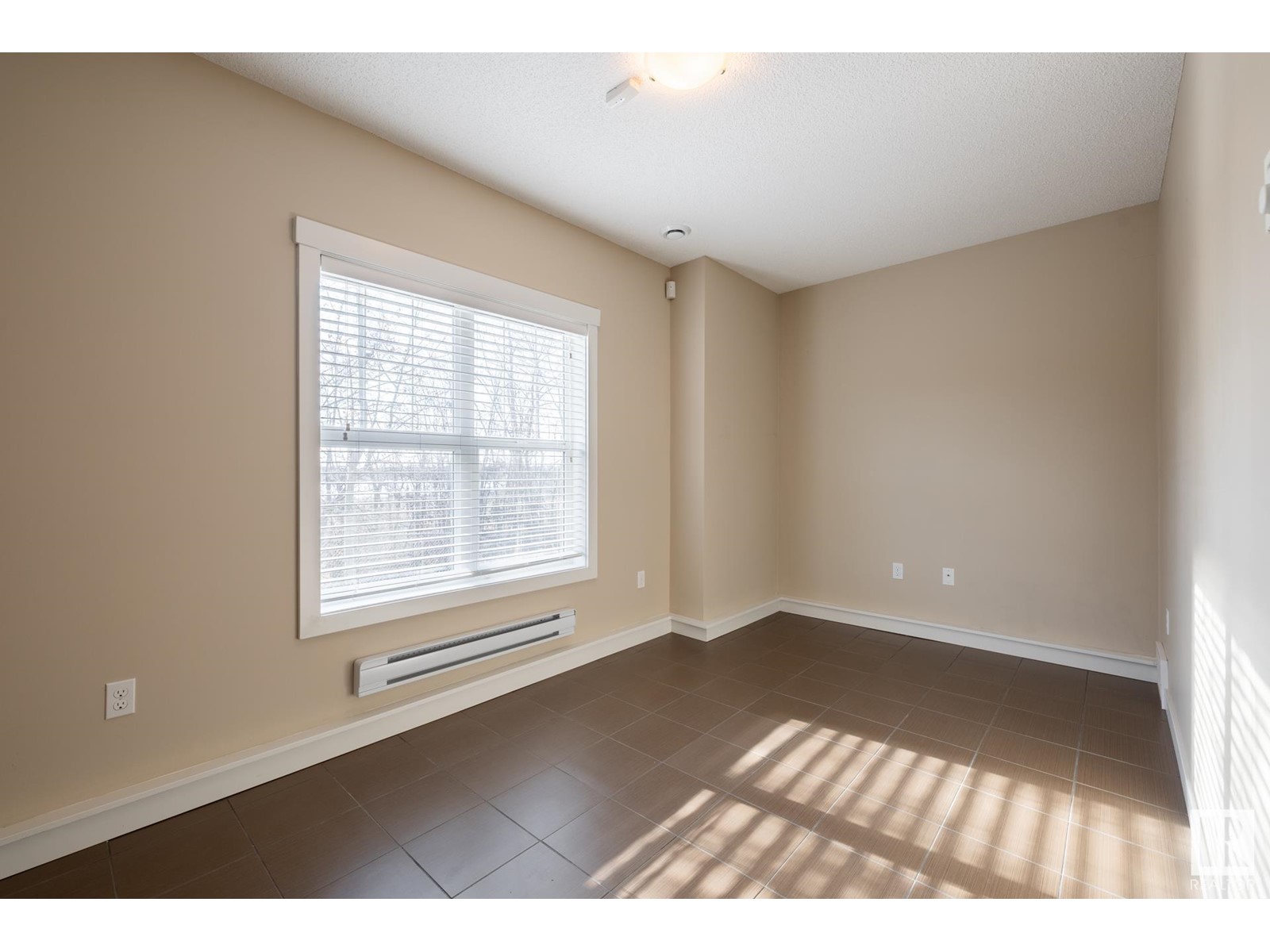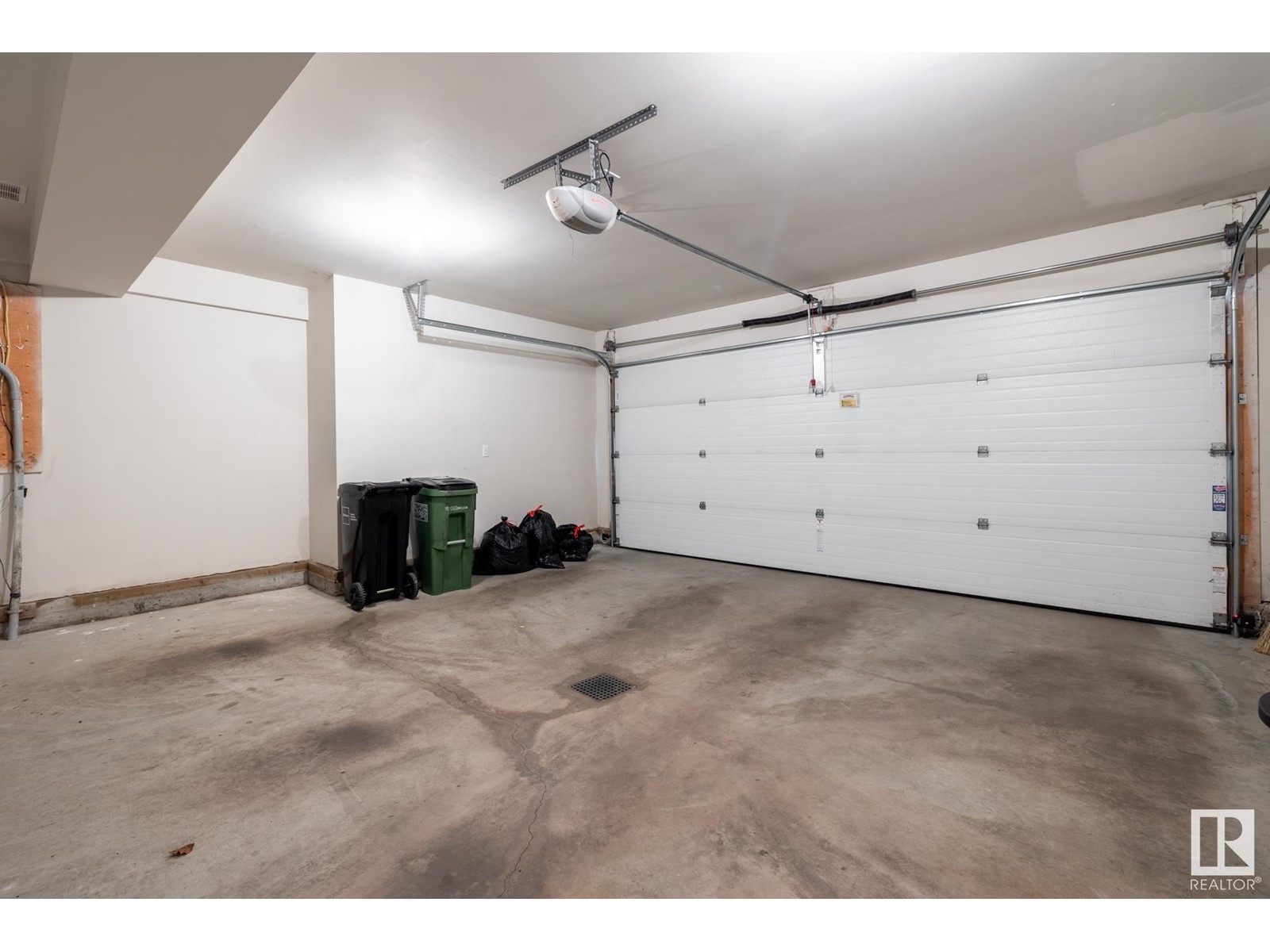#36 8315 180 Av Nw Edmonton, Alberta T5Z 0J2
$349,900Maintenance, Exterior Maintenance, Insurance, Common Area Maintenance, Other, See Remarks, Property Management
$236.92 Monthly
Maintenance, Exterior Maintenance, Insurance, Common Area Maintenance, Other, See Remarks, Property Management
$236.92 MonthlyAmazing & Rare Find! This beautiful lake front corner unit offers exceptional family living space & a great view of Poplar lake Wetlands year around. Open, bright & very spacious layout(1680sq.ft.) with huge living & dinning room, family sized open kitchen features large island, sparkling Quartz counter top, plenty of cabinetry, S/S appliances, pantry and garden doors to deck. Primary bedroom features double closet and full en-suite bath w/ oversized shower & large vanity w/ Quartz counter top. Convenient ground floor large flex room perfect for home office, fitness /kids play area. Other great features include 9 ft ceilings, central A/C, upstairs laundry, extra large windows, easy care laminated & tiled floorings, balcony w/ gas line, drywalled garage w/ water taps & floor drain, low condo fee & more. Great location with easy access to schools, public transit, major shopping & major road ways. Excellent buy. (id:46923)
Property Details
| MLS® Number | E4411887 |
| Property Type | Single Family |
| Neigbourhood | Klarvatten |
| AmenitiesNearBy | Public Transit, Shopping |
| CommunityFeatures | Lake Privileges |
| Features | Corner Site, Park/reserve |
| ParkingSpaceTotal | 2 |
| Structure | Deck |
| ViewType | Lake View |
| WaterFrontType | Waterfront On Lake |
Building
| BathroomTotal | 3 |
| BedroomsTotal | 3 |
| Amenities | Ceiling - 9ft |
| Appliances | Dishwasher, Dryer, Garage Door Opener Remote(s), Garage Door Opener, Microwave Range Hood Combo, Refrigerator, Stove, Washer, Window Coverings |
| BasementType | None |
| ConstructedDate | 2012 |
| ConstructionStyleAttachment | Attached |
| CoolingType | Central Air Conditioning |
| FireProtection | Smoke Detectors |
| HalfBathTotal | 1 |
| HeatingType | Forced Air |
| StoriesTotal | 3 |
| SizeInterior | 1680.8922 Sqft |
| Type | Row / Townhouse |
Parking
| Attached Garage |
Land
| Acreage | No |
| LandAmenities | Public Transit, Shopping |
| SizeIrregular | 204.46 |
| SizeTotal | 204.46 M2 |
| SizeTotalText | 204.46 M2 |
Rooms
| Level | Type | Length | Width | Dimensions |
|---|---|---|---|---|
| Main Level | Living Room | 5.42 m | 4.28 m | 5.42 m x 4.28 m |
| Main Level | Dining Room | 3 m | 2.71 m | 3 m x 2.71 m |
| Main Level | Kitchen | 3.34 m | 2.93 m | 3.34 m x 2.93 m |
| Upper Level | Primary Bedroom | 4.85 m | 3.48 m | 4.85 m x 3.48 m |
| Upper Level | Bedroom 2 | 2.71 m | 2.67 m | 2.71 m x 2.67 m |
| Upper Level | Bedroom 3 | 2.72 m | 3.12 m | 2.72 m x 3.12 m |
| Upper Level | Laundry Room | 1.06 m | 0.86 m | 1.06 m x 0.86 m |
https://www.realtor.ca/real-estate/27588923/36-8315-180-av-nw-edmonton-klarvatten
Interested?
Contact us for more information
Richard K. Li
Associate
301-11044 82 Ave Nw
Edmonton, Alberta T6G 0T2






















































