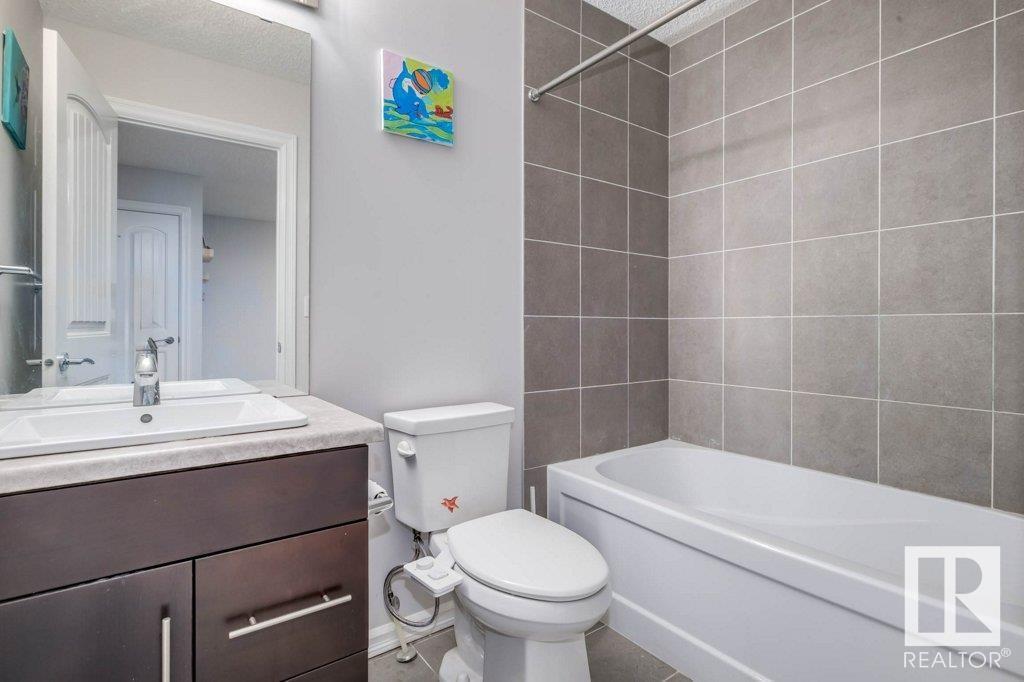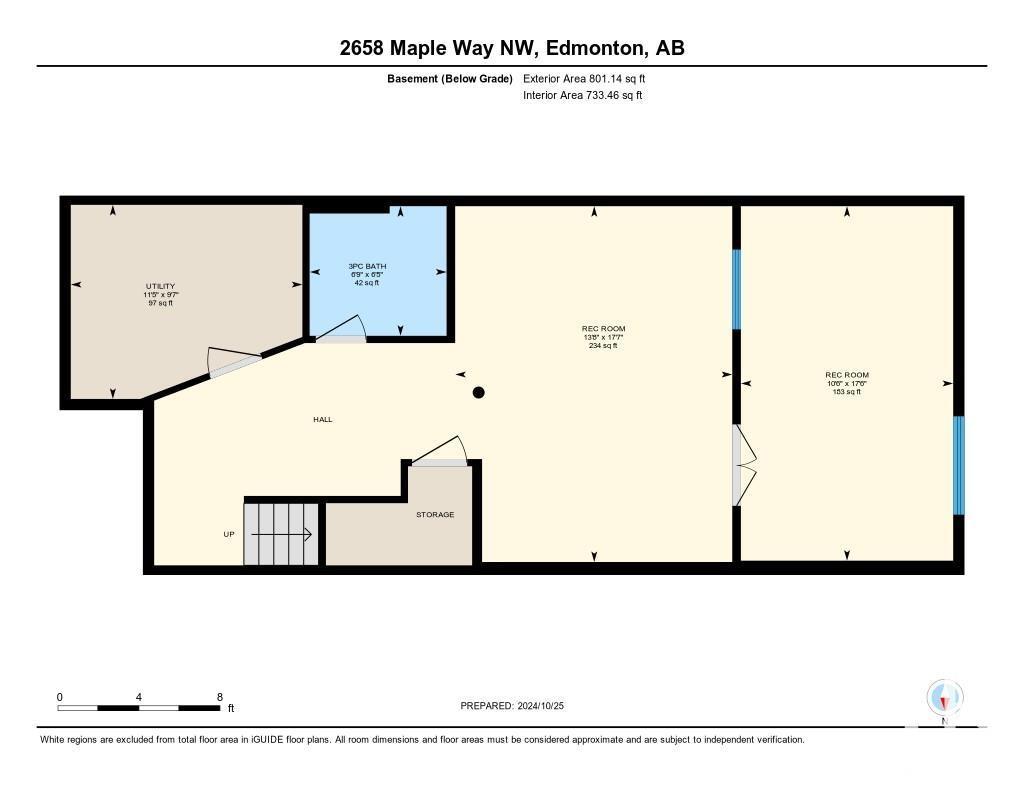2658 Maple Wy Nw Edmonton, Alberta T6T 2G2
$499,000
Located just minutes from the Henday & Whitemud, this former Landmark Show Home in the vibrant Maple Crest community is where youll be entertaining throughout the holiday season! With easy access to everything the city has to offer, this FULLY FINISHED 4 bed / 4 bath home offers 1784 Sq Ft of modern comfort and convenience. OVERSIZED entryway flows seamlessly into the bright & spacious living and dining area. Modern kitchen is equipped with SS appliances, quartz counters, functional island, ample cabinetry, & a large pantry for all of your storage needs. Full 4pc bath and bedroom complete the main! Upper level boasts a large east facing primary w/ 4pc ensuite, 2 sizeable beds, bonus rm, PLUS.. SECOND FLOOR LAUNDRY! FF basement offers the perfect rec space for lounging, a 3pc bath, & a versatile flex rm, ideal for a home office, studio or possible 5th bdrm! Step outside to find a fully fenced yard, double detached garage for all of your vehicles. CENTRAL A/C & HRV. Close to parks, schools, & shopping, (id:46923)
Property Details
| MLS® Number | E4411878 |
| Property Type | Single Family |
| Neigbourhood | Maple Crest |
| AmenitiesNearBy | Golf Course, Playground, Public Transit, Schools, Shopping |
| Features | Flat Site, Lane, No Animal Home, No Smoking Home |
| ParkingSpaceTotal | 4 |
Building
| BathroomTotal | 4 |
| BedroomsTotal | 4 |
| Appliances | Dishwasher, Dryer, Garage Door Opener Remote(s), Garage Door Opener, Hood Fan, Refrigerator, Stove, Washer, Window Coverings |
| BasementDevelopment | Finished |
| BasementType | Full (finished) |
| ConstructedDate | 2017 |
| ConstructionStyleAttachment | Detached |
| CoolingType | Central Air Conditioning |
| HeatingType | Forced Air |
| StoriesTotal | 2 |
| SizeInterior | 1784.8716 Sqft |
| Type | House |
Parking
| Detached Garage |
Land
| Acreage | No |
| LandAmenities | Golf Course, Playground, Public Transit, Schools, Shopping |
| SizeIrregular | 265.91 |
| SizeTotal | 265.91 M2 |
| SizeTotalText | 265.91 M2 |
Rooms
| Level | Type | Length | Width | Dimensions |
|---|---|---|---|---|
| Basement | Recreation Room | 5.36 m | 4.17 m | 5.36 m x 4.17 m |
| Basement | Utility Room | 2.92 m | 3.49 m | 2.92 m x 3.49 m |
| Main Level | Living Room | 2.84 m | 4.52 m | 2.84 m x 4.52 m |
| Main Level | Dining Room | 2.99 m | 3.75 m | 2.99 m x 3.75 m |
| Main Level | Kitchen | 4.02 m | 3.54 m | 4.02 m x 3.54 m |
| Main Level | Bedroom 2 | 2.72 m | 3.86 m | 2.72 m x 3.86 m |
| Upper Level | Family Room | 4.16 m | 4.79 m | 4.16 m x 4.79 m |
| Upper Level | Primary Bedroom | 3.88 m | 3.93 m | 3.88 m x 3.93 m |
| Upper Level | Bedroom 3 | 2.9 m | 3.11 m | 2.9 m x 3.11 m |
| Upper Level | Bedroom 4 | 2.77 m | 3.72 m | 2.77 m x 3.72 m |
https://www.realtor.ca/real-estate/27588583/2658-maple-wy-nw-edmonton-maple-crest
Interested?
Contact us for more information
Kim Shim
Associate
200-10835 124 St Nw
Edmonton, Alberta T5M 0H4
Jen R. Liviniuk
Associate
200-10835 124 St Nw
Edmonton, Alberta T5M 0H4
Jonathan P. Hoffman
Associate
200-10835 124 St Nw
Edmonton, Alberta T5M 0H4













































