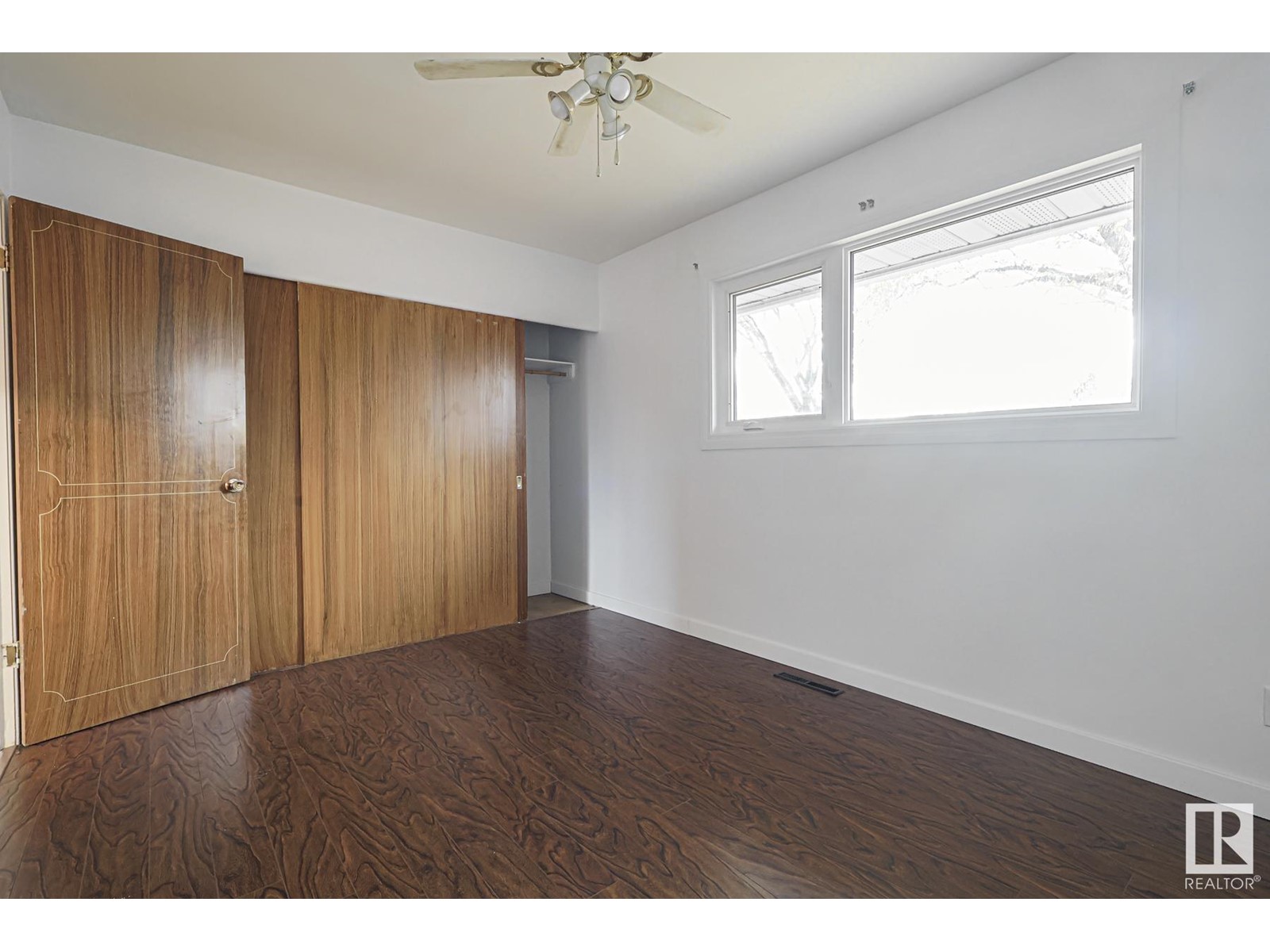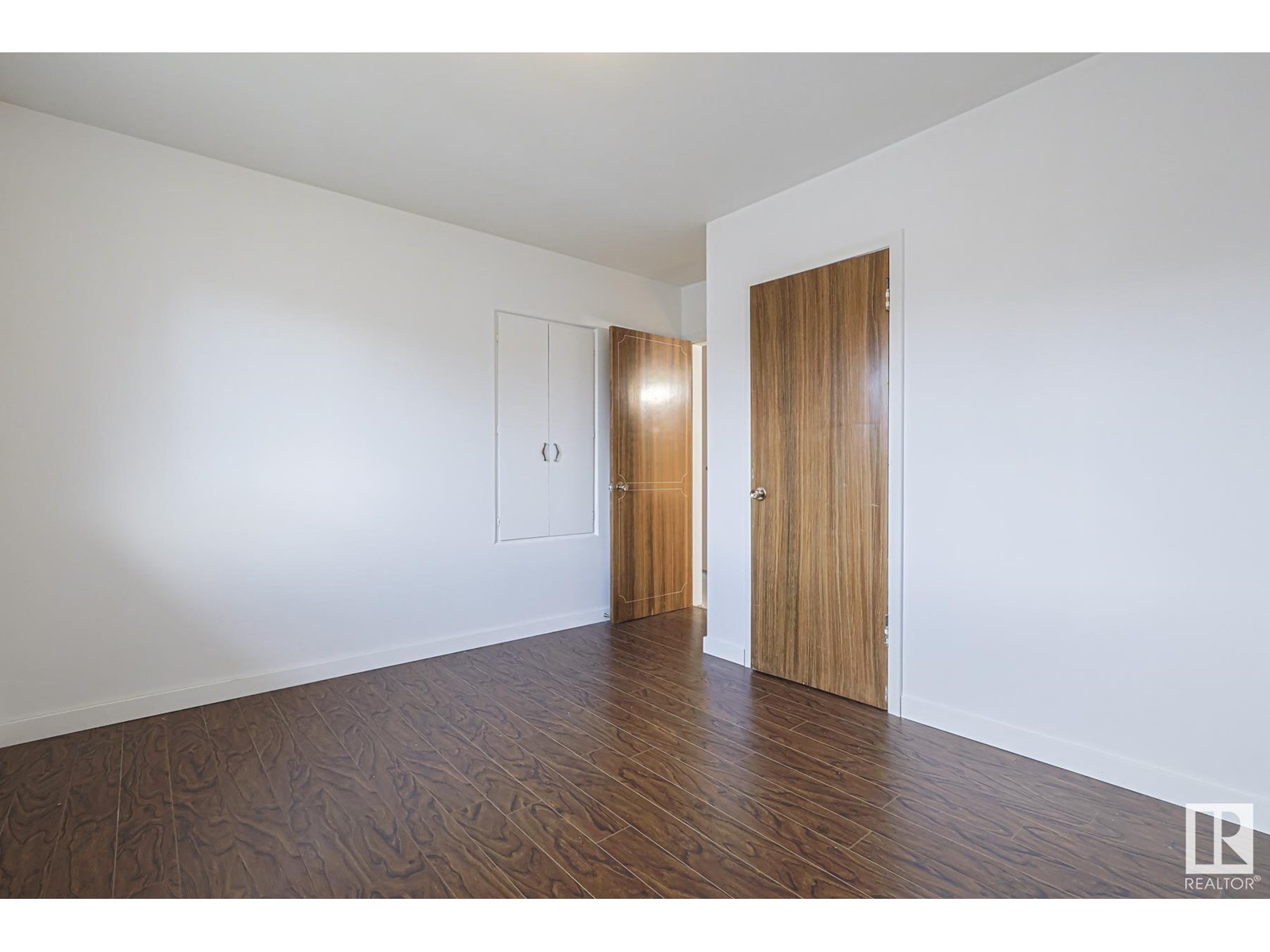12839 103 St Nw Edmonton, Alberta T5E 4L9
$359,900
Immediate possession available. This home is located on a mature street of Lauderdale, family friendly neighbourhood with easy access to public transportation, schools, dog park. Total of 3 bedrooms, this fully finished basement bungalow also features double oversized garage. Open design concept with spacious kitchen open to the dining area. Large living room. New modern laminate flooring, new carpet. Potential for in-law suite. Basement includes living room, one bedroom, kitchenette space, bathroom, and more. Most windows are vinyl, newer furnace, freshly painted. New tub. (id:46923)
Property Details
| MLS® Number | E4411850 |
| Property Type | Single Family |
| Neigbourhood | Lauderdale |
| AmenitiesNearBy | Public Transit, Schools, Shopping |
| Features | Flat Site, Lane |
Building
| BathroomTotal | 2 |
| BedroomsTotal | 3 |
| Amenities | Vinyl Windows |
| Appliances | Dryer, Refrigerator, Stove, Washer |
| ArchitecturalStyle | Bungalow |
| BasementDevelopment | Finished |
| BasementType | Full (finished) |
| ConstructedDate | 1957 |
| ConstructionStyleAttachment | Detached |
| HeatingType | Forced Air |
| StoriesTotal | 1 |
| SizeInterior | 940.8734 Sqft |
| Type | House |
Parking
| Detached Garage |
Land
| Acreage | No |
| FenceType | Fence |
| LandAmenities | Public Transit, Schools, Shopping |
| SizeIrregular | 494.62 |
| SizeTotal | 494.62 M2 |
| SizeTotalText | 494.62 M2 |
Rooms
| Level | Type | Length | Width | Dimensions |
|---|---|---|---|---|
| Basement | Family Room | 2.86 m | 6.44 m | 2.86 m x 6.44 m |
| Basement | Bedroom 3 | 3.76 m | 4.32 m | 3.76 m x 4.32 m |
| Main Level | Living Room | 3.94 m | 5.3 m | 3.94 m x 5.3 m |
| Main Level | Dining Room | 3.11 m | 2.41 m | 3.11 m x 2.41 m |
| Main Level | Kitchen | 2.99 m | 2.85 m | 2.99 m x 2.85 m |
| Main Level | Primary Bedroom | 3.65 m | 3.72 m | 3.65 m x 3.72 m |
| Main Level | Bedroom 2 | 2.82 m | 3.94 m | 2.82 m x 3.94 m |
https://www.realtor.ca/real-estate/27587407/12839-103-st-nw-edmonton-lauderdale
Interested?
Contact us for more information
Sylvia Kozicki
Associate
312 Saddleback Rd
Edmonton, Alberta T6J 4R7




















