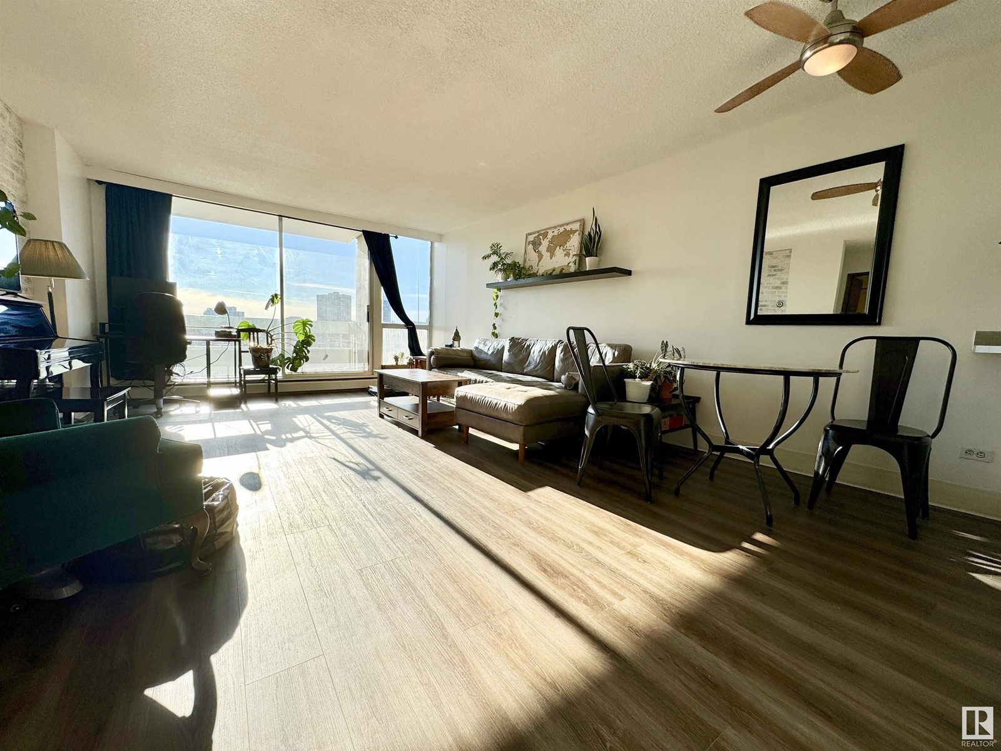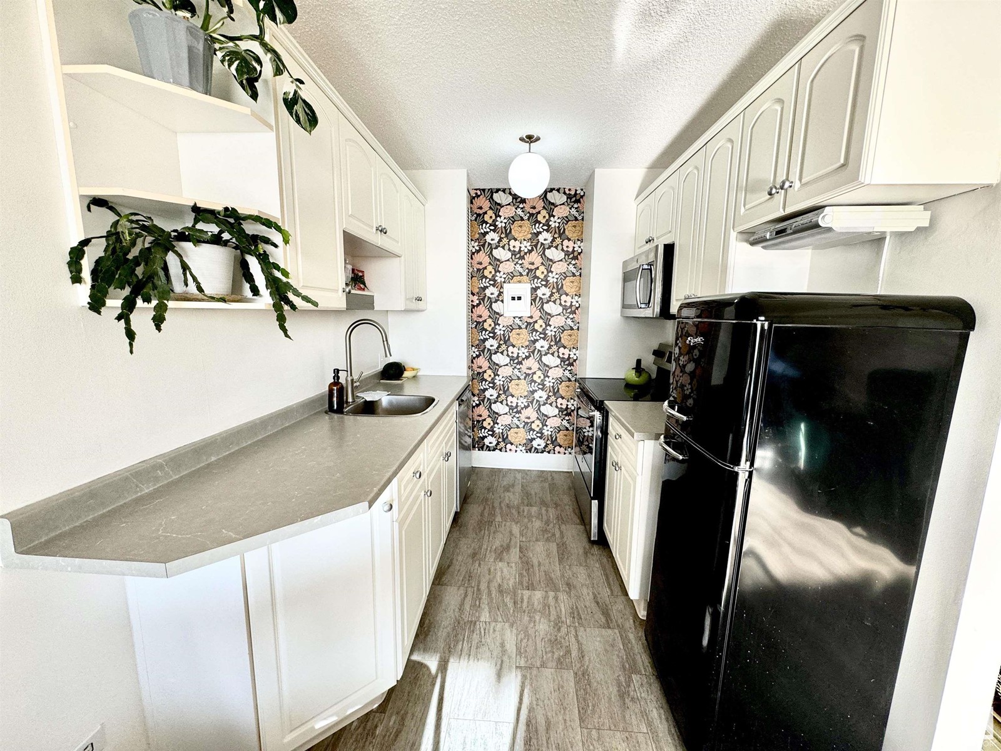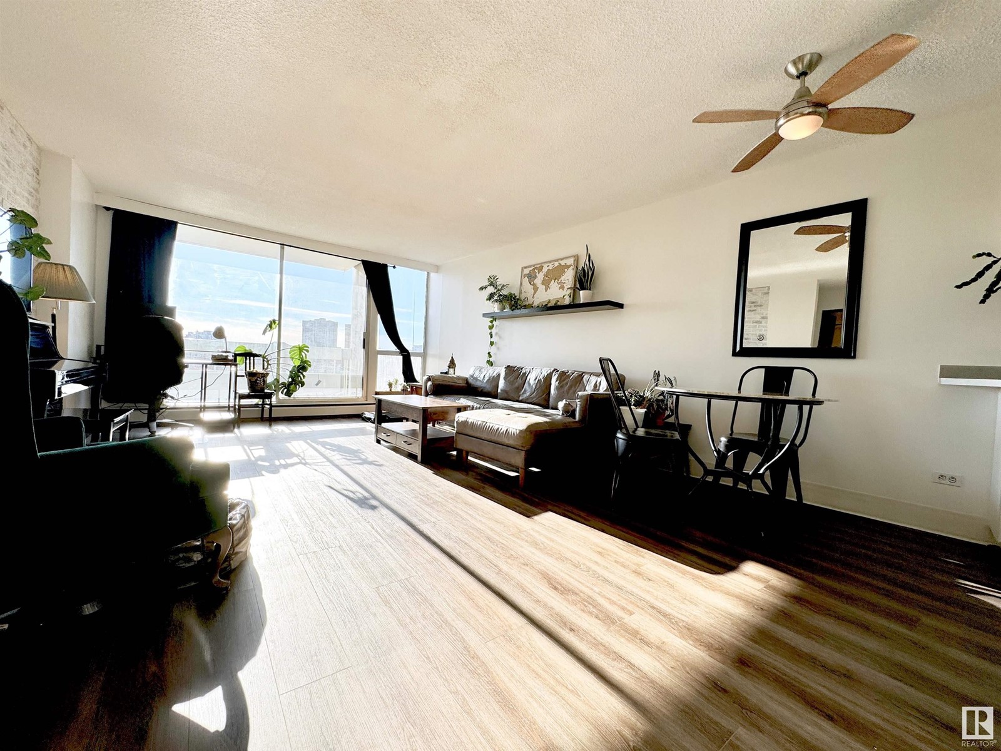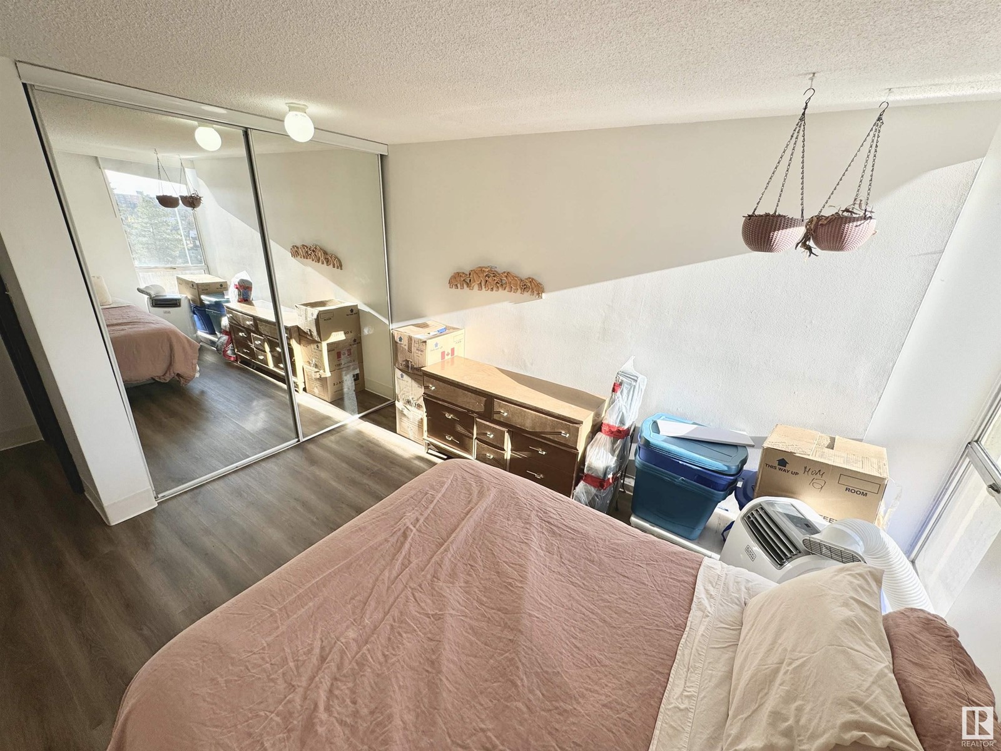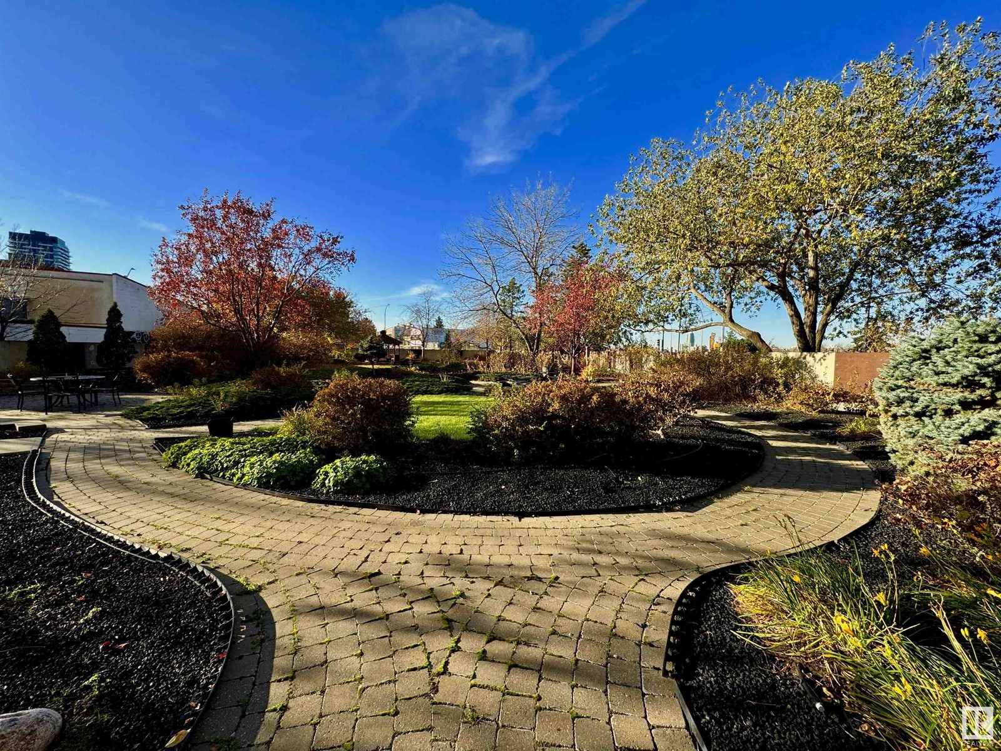#404 10883 Saskatchewan Dr Nw Edmonton, Alberta T6E 4S6
$120,000Maintenance, Caretaker, Electricity, Exterior Maintenance, Heat, Insurance, Common Area Maintenance, Landscaping, Other, See Remarks, Water
$583.33 Monthly
Maintenance, Caretaker, Electricity, Exterior Maintenance, Heat, Insurance, Common Area Maintenance, Landscaping, Other, See Remarks, Water
$583.33 MonthlyHERE IT IS!! The Unit you've been waiting for..LOCATION you've been yearning for..the BUILDING with amenities you've so patiently been hoping would come across your plate. WAIT NO LONGER! This cute, cozy but spacious 1 bedroom home is great for the first time buyer who wants to be close to the action, meaning bars, restaurants, shopping & trendy streets. On the other hand, the location works for the adventurous soul...close to WALKING PATHS, BIKE TRAILS, RIVER VALLEY! Or for the savvy investor, a very 'rentable' unit which is easy on the pocketbook, yet will attract the young professionals or students wanting to walk to UofA! Everything is close! This MODERNIZED suite will make you want to work or study from home, but also feel proud to be the HUB for your friends to come over & be envious of the building you live in. No more gym memberships needed...yours is just an elevator ride away! Assigned parking, but you'll be happy to just be in walking distance to it all! INVEST IN YOUR FUTURE! (id:46923)
Property Details
| MLS® Number | E4411845 |
| Property Type | Single Family |
| Neigbourhood | Garneau |
| AmenitiesNearBy | Golf Course, Playground, Public Transit, Schools, Shopping |
| CommunityFeatures | Public Swimming Pool |
| Features | Hillside, Treed, See Remarks, Paved Lane |
| PoolType | Indoor Pool |
| ViewType | Valley View, City View |
Building
| BathroomTotal | 1 |
| BedroomsTotal | 1 |
| Appliances | Dishwasher, Microwave Range Hood Combo, Refrigerator, Stove |
| BasementType | None |
| ConstructedDate | 1968 |
| HeatingType | Hot Water Radiator Heat |
| SizeInterior | 629.904 Sqft |
| Type | Apartment |
Parking
| Stall |
Land
| Acreage | No |
| LandAmenities | Golf Course, Playground, Public Transit, Schools, Shopping |
| SizeIrregular | 27.4 |
| SizeTotal | 27.4 M2 |
| SizeTotalText | 27.4 M2 |
Rooms
| Level | Type | Length | Width | Dimensions |
|---|---|---|---|---|
| Main Level | Living Room | 3.98 m | 3.41 m | 3.98 m x 3.41 m |
| Main Level | Dining Room | 2.2 m | 1.67 m | 2.2 m x 1.67 m |
| Main Level | Kitchen | 2.82 m | 1.63 m | 2.82 m x 1.63 m |
| Main Level | Primary Bedroom | 4.34 m | 2.09 m | 4.34 m x 2.09 m |
https://www.realtor.ca/real-estate/27586917/404-10883-saskatchewan-dr-nw-edmonton-garneau
Interested?
Contact us for more information
Johnny V. Bede
Associate
10630 124 St Nw
Edmonton, Alberta T5N 1S3




