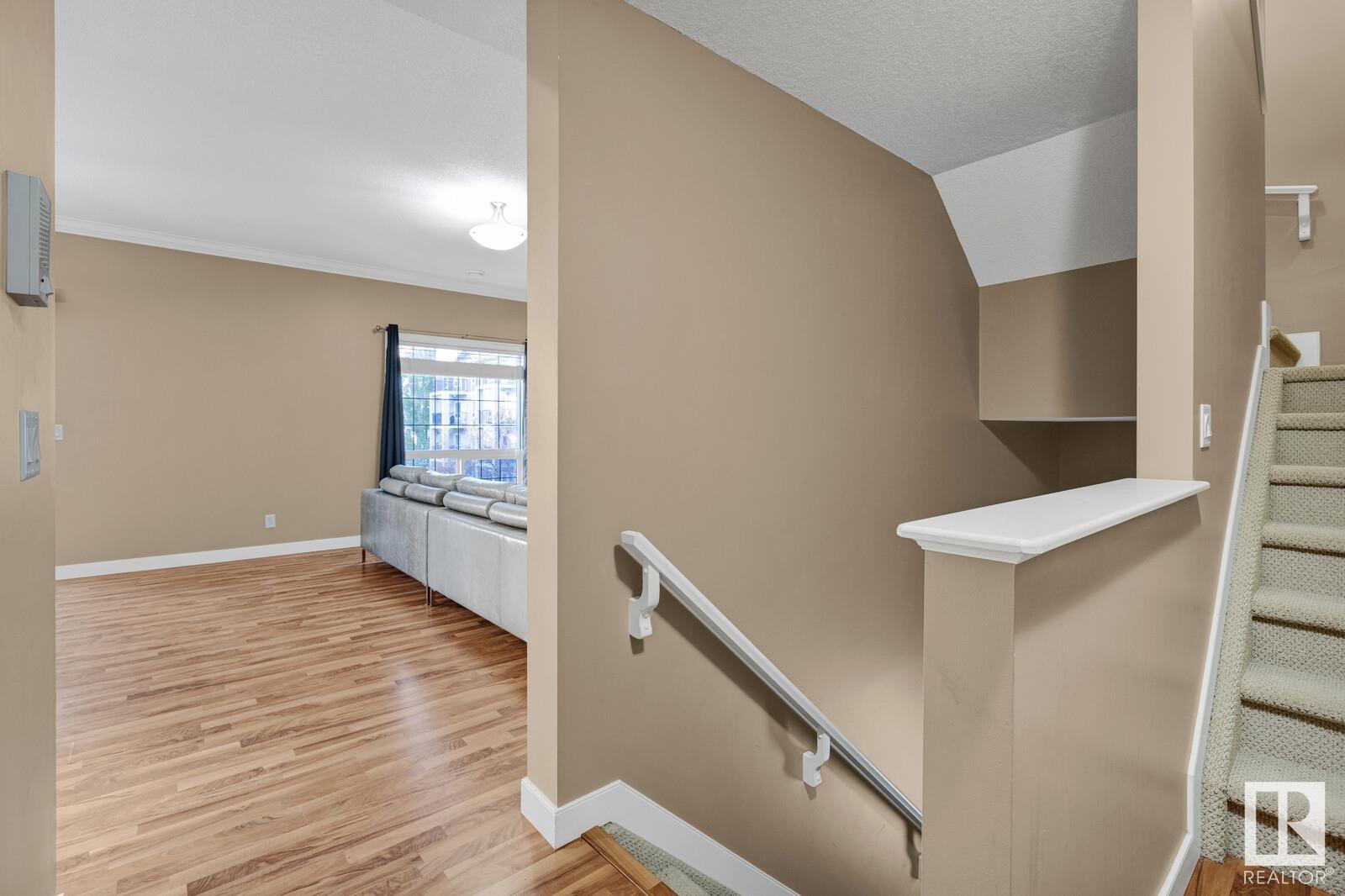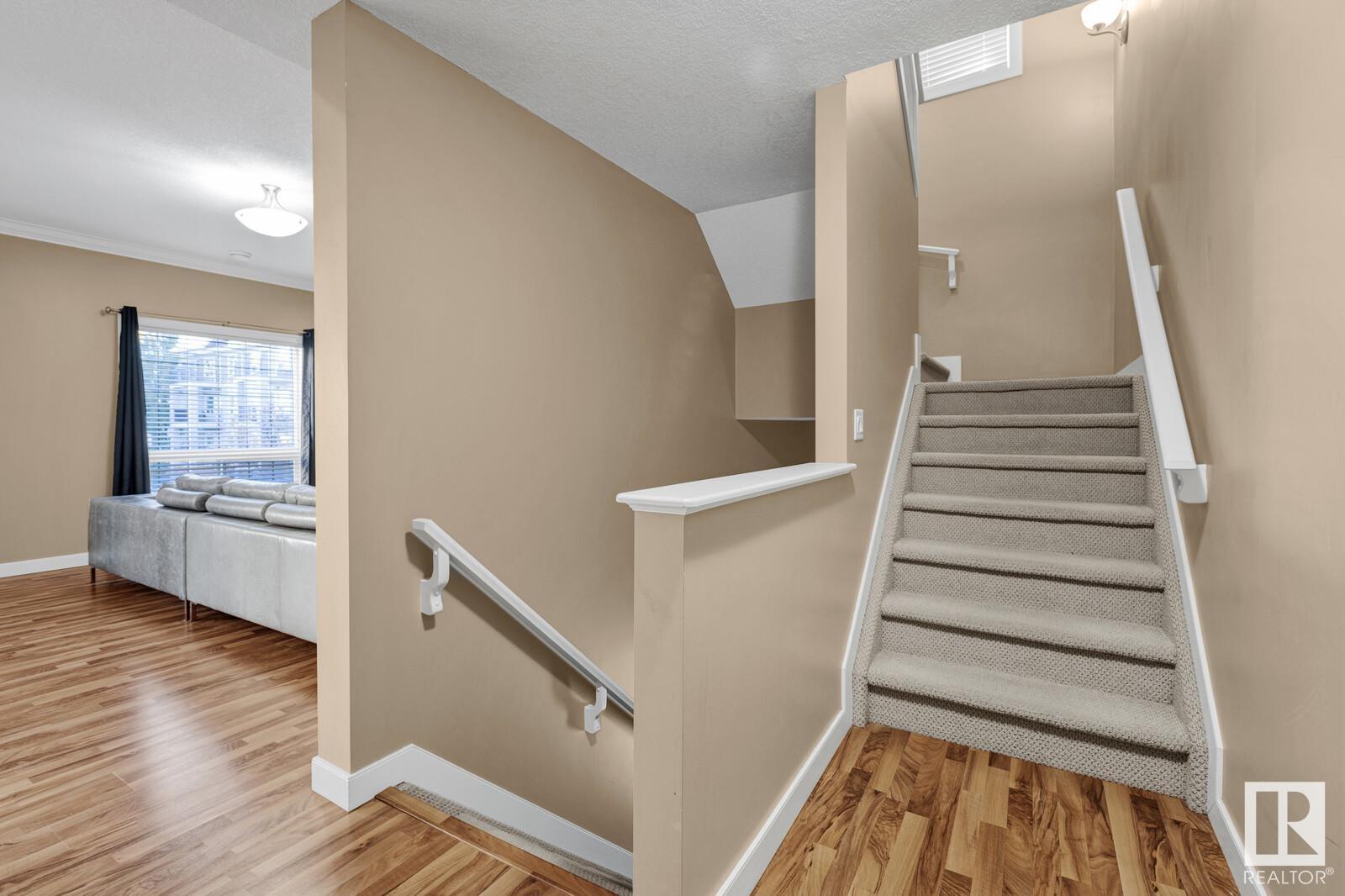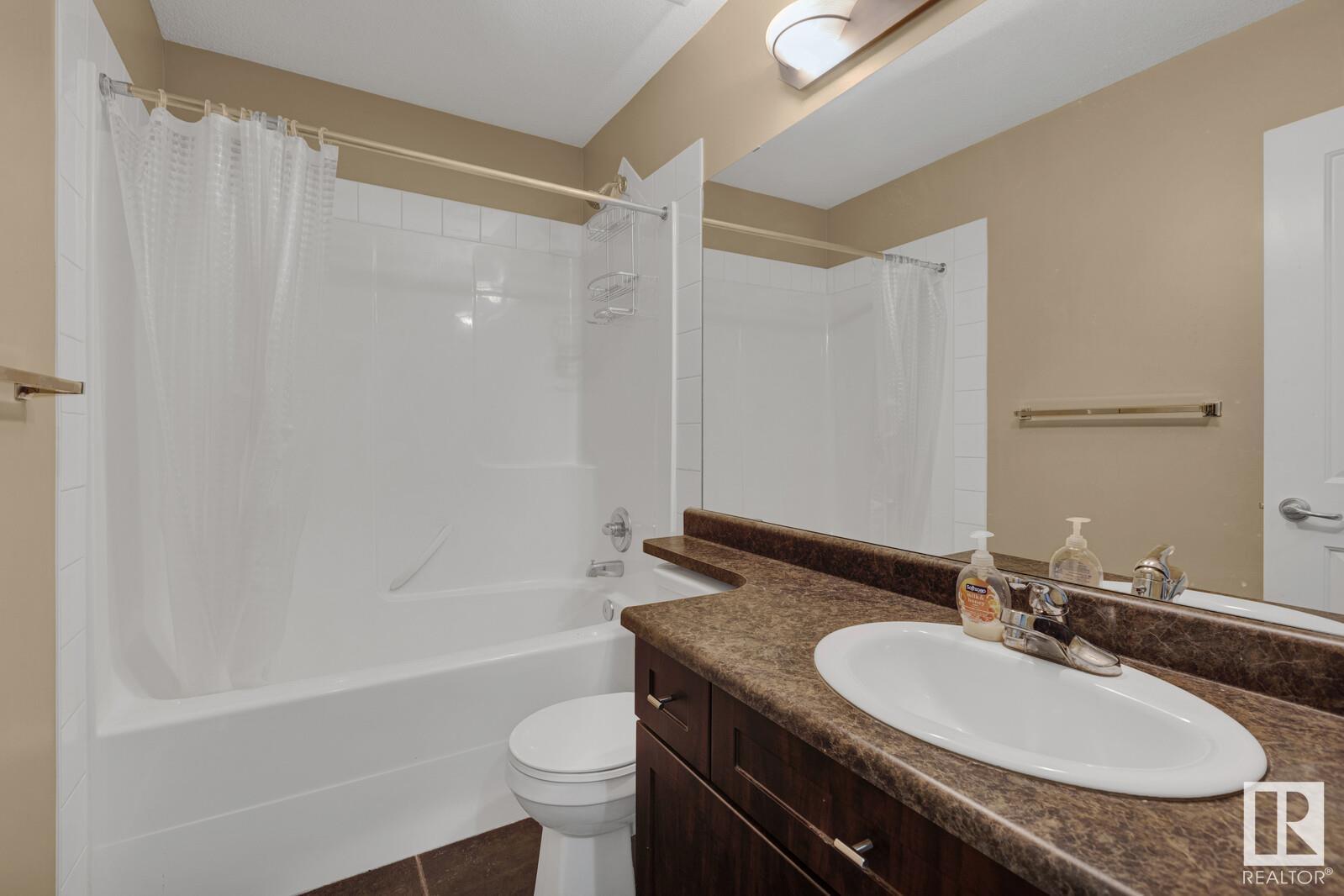#59 7293 South Terwillegar Dr Nw Edmonton, Alberta T5R 0N5
$320,000Maintenance, Heat, Property Management, Other, See Remarks, Water
$646.23 Monthly
Maintenance, Heat, Property Management, Other, See Remarks, Water
$646.23 MonthlyEND UNIT townhouse in South Terwillegar! This complex is well managed & has the UTILITIES INCLUDED IN THE CONDO FEES (Gas, heat & water). Upon entering the unit youll love the spacious entryway from both the front entrance & the single attached garage. The main floor features an open-concept living space, perfect for entertaining. The kitchen has some newer stainless steel appliances, a tile backsplash, a peninsula that is the perfect height for an eating bar, & no shortage of cabinet space. The kitchen opens up to your dining/ living room that is flooded w/ natural light from all the windows along the back. The living room has a gas fireplace, for the winter nights ahead. Upstairs features 2 bedrooms total. The primary room has space for a king bed, a luxurious 4pc ensuite w/ a soaker tub & glass shower, & a large walk-in closet. The basement has been finished w/ a large media room. TV & SPEAKER SYSTEM INCLUDED! Other features include A/C, upstairs laundry, a large balcony, nest thermostat & MORE! (id:46923)
Property Details
| MLS® Number | E4411917 |
| Property Type | Single Family |
| Neigbourhood | South Terwillegar |
| AmenitiesNearBy | Golf Course, Public Transit, Schools, Shopping |
| CommunityFeatures | Public Swimming Pool |
| Features | Flat Site |
| ParkingSpaceTotal | 2 |
Building
| BathroomTotal | 3 |
| BedroomsTotal | 2 |
| Amenities | Vinyl Windows |
| Appliances | Dishwasher, Dryer, Garage Door Opener Remote(s), Garage Door Opener, Microwave Range Hood Combo, Refrigerator, Stove, Washer, Window Coverings, See Remarks |
| BasementDevelopment | Partially Finished |
| BasementType | Full (partially Finished) |
| ConstructedDate | 2007 |
| ConstructionStyleAttachment | Attached |
| CoolingType | Central Air Conditioning |
| FireplaceFuel | Gas |
| FireplacePresent | Yes |
| FireplaceType | Corner |
| HalfBathTotal | 1 |
| HeatingType | Forced Air |
| StoriesTotal | 2 |
| SizeInterior | 1532.8885 Sqft |
| Type | Row / Townhouse |
Parking
| Attached Garage |
Land
| Acreage | No |
| LandAmenities | Golf Course, Public Transit, Schools, Shopping |
| SizeIrregular | 199.46 |
| SizeTotal | 199.46 M2 |
| SizeTotalText | 199.46 M2 |
Rooms
| Level | Type | Length | Width | Dimensions |
|---|---|---|---|---|
| Basement | Media | Measurements not available | ||
| Main Level | Living Room | 5.09 m | 4.88 m | 5.09 m x 4.88 m |
| Main Level | Dining Room | 3.11 m | 2.46 m | 3.11 m x 2.46 m |
| Main Level | Kitchen | 3.11 m | 2.83 m | 3.11 m x 2.83 m |
| Upper Level | Primary Bedroom | 3.59 m | 4.88 m | 3.59 m x 4.88 m |
| Upper Level | Bedroom 2 | 3.7 m | 3.21 m | 3.7 m x 3.21 m |
Interested?
Contact us for more information
Haley Streu
Associate
4107 99 St Nw
Edmonton, Alberta T6E 3N4
Dwight Streu
Associate
4107 99 St Nw
Edmonton, Alberta T6E 3N4



































