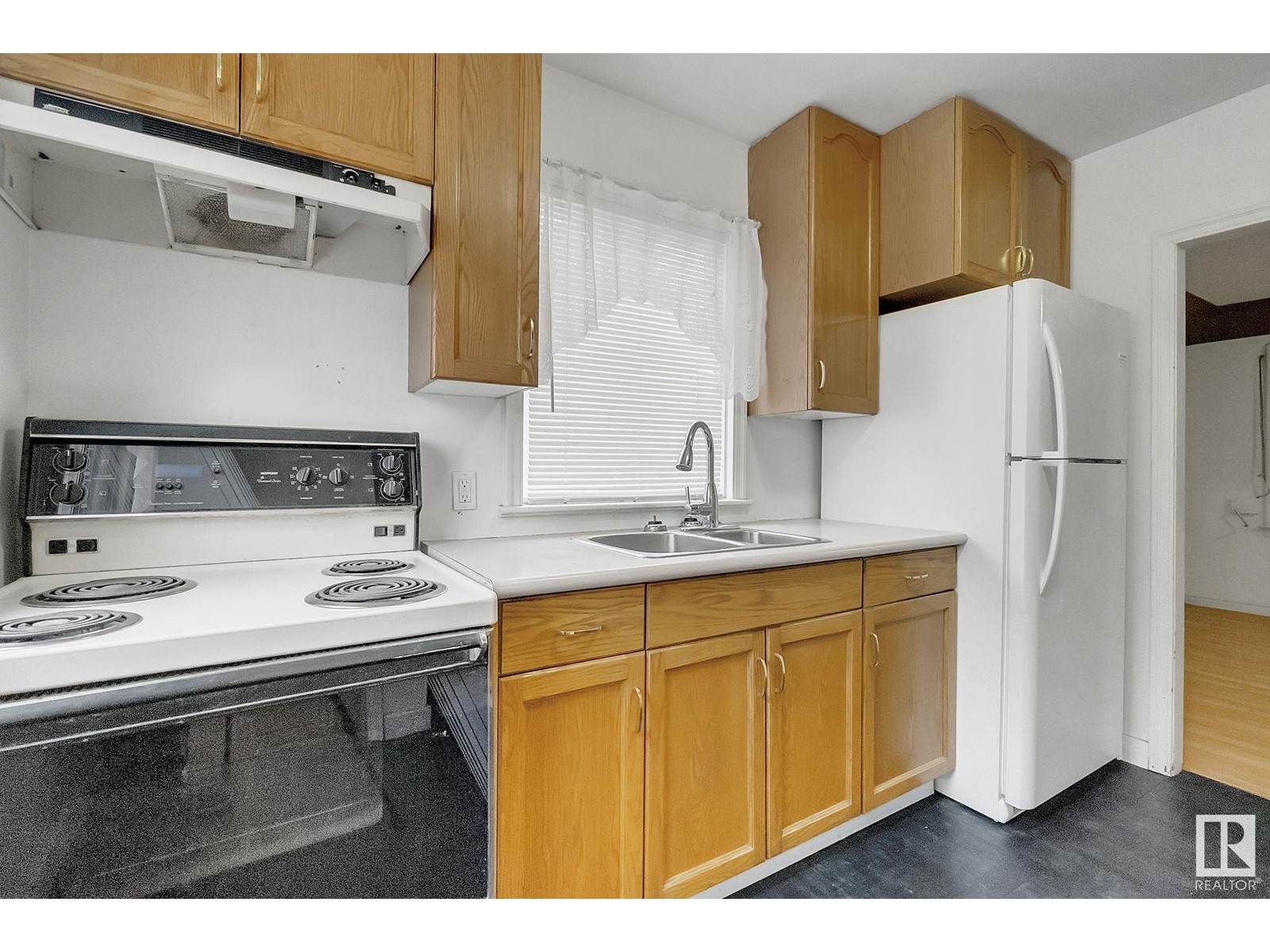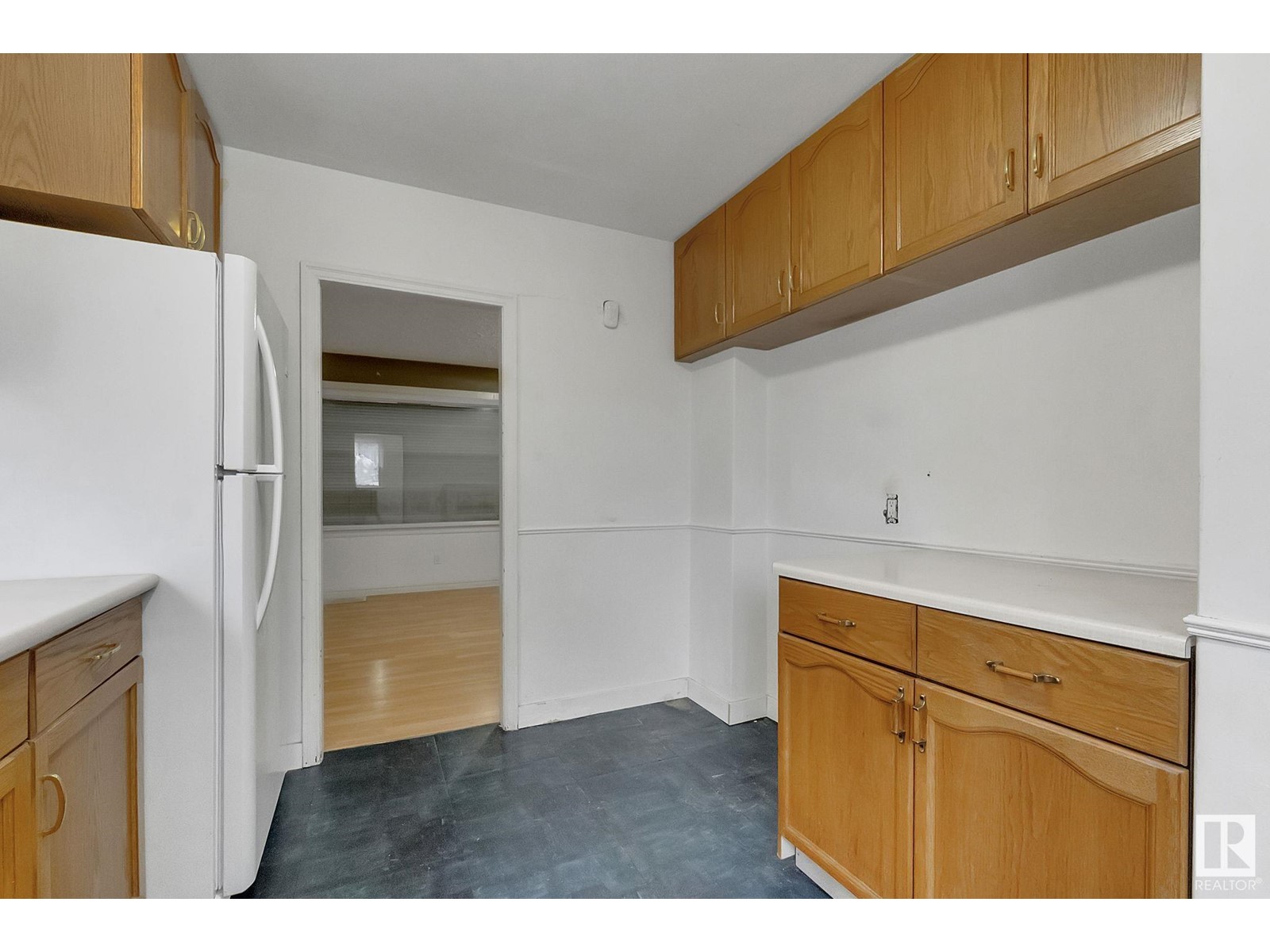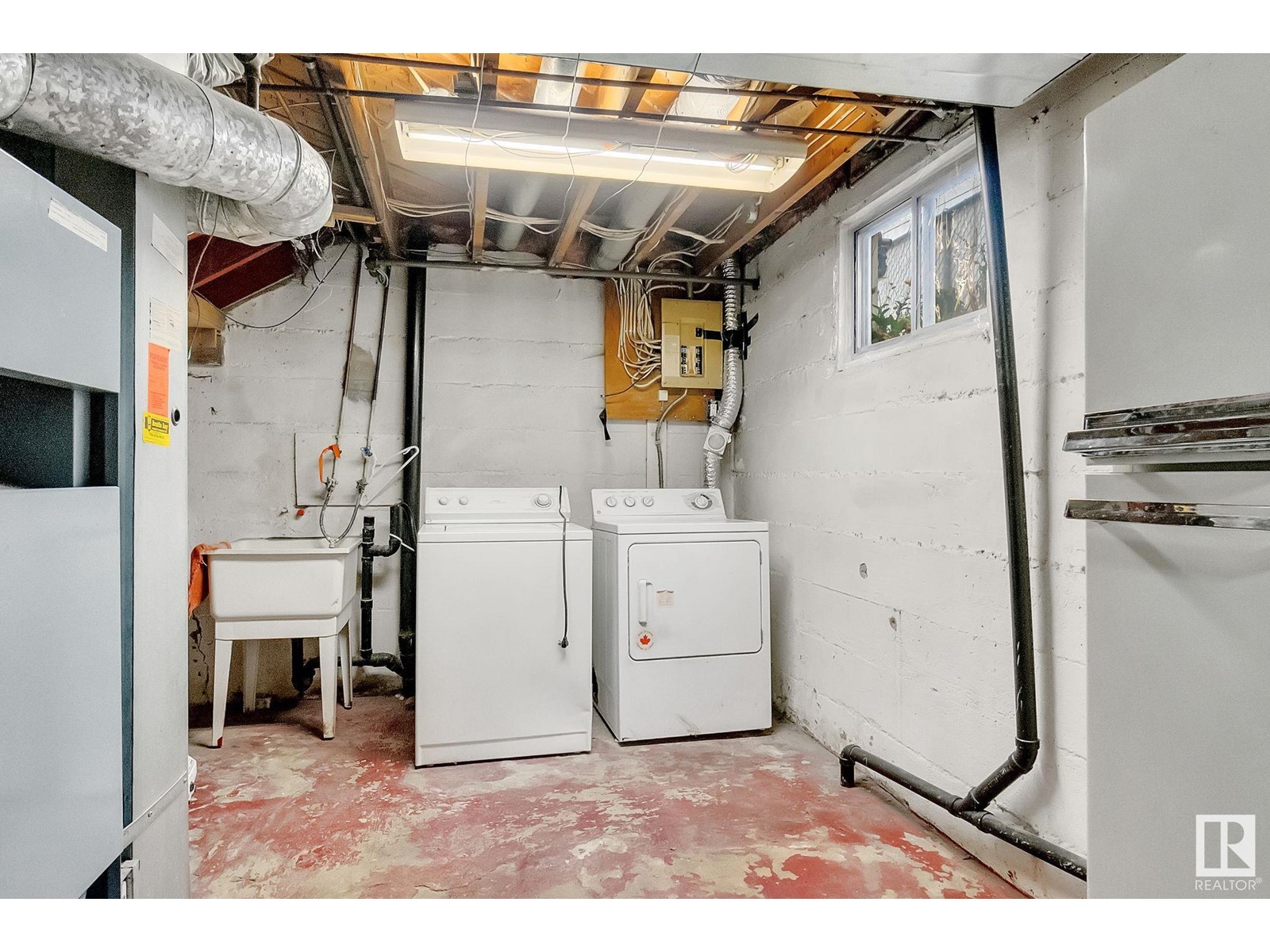12335 90 St Nw Edmonton, Alberta T5B 3Z6
$304,999
134 FOOT LOT!! GREAT INVESTMENT!! This beautiful Delton bungalow has everything you need and more. As you enter you are greeted with an open living room leading into your functional kitchen where you can enjoy cooking your favourite meals. The main floor also offers a huge primary bdrm, another generous sized bdrm & 4 pc bath. This is a great investment opportunity, home for a first-time buyer or anyone looking to downsize. It even offers a separate entrance right into the bsmnt which is the perfect mother-in-law suite complete with a kitchen, living space, 3rd bdrm & 4 pc bath. Head out to your HUGE backyard and enjoy plenty of space for those summer BBQs, garden beds for those with a green thumb and a detached oversized 26 x 26 & 9 ceilings dbl garage. Located on a quiet street and minutes away from Kingsway Mall, Nait, Downtown, lots of schools, playgrounds & easy access to major commuting routes and public transportation. Welcome Home! SOME PHOTOS ARE VIRTUALLY STAGED. (id:46923)
Property Details
| MLS® Number | E4411930 |
| Property Type | Single Family |
| Neigbourhood | Delton |
| AmenitiesNearBy | Playground, Public Transit, Schools, Shopping |
| Features | See Remarks, Lane |
| ParkingSpaceTotal | 4 |
| Structure | Fire Pit |
Building
| BathroomTotal | 2 |
| BedroomsTotal | 3 |
| Appliances | Dryer, Hood Fan, Washer, Refrigerator, Two Stoves |
| ArchitecturalStyle | Bungalow |
| BasementDevelopment | Finished |
| BasementType | Full (finished) |
| ConstructedDate | 1950 |
| ConstructionStyleAttachment | Detached |
| HeatingType | Forced Air |
| StoriesTotal | 1 |
| SizeInterior | 839.585 Sqft |
| Type | House |
Parking
| Detached Garage |
Land
| Acreage | No |
| FenceType | Fence |
| LandAmenities | Playground, Public Transit, Schools, Shopping |
| SizeIrregular | 553.77 |
| SizeTotal | 553.77 M2 |
| SizeTotalText | 553.77 M2 |
Rooms
| Level | Type | Length | Width | Dimensions |
|---|---|---|---|---|
| Basement | Bedroom 3 | 2.77 m | 3.33 m | 2.77 m x 3.33 m |
| Basement | Recreation Room | 6.16 m | 4.26 m | 6.16 m x 4.26 m |
| Basement | Utility Room | 2.84 m | 3.93 m | 2.84 m x 3.93 m |
| Basement | Second Kitchen | 3.14 m | 2.72 m | 3.14 m x 2.72 m |
| Main Level | Living Room | 5.35 m | 3.64 m | 5.35 m x 3.64 m |
| Main Level | Kitchen | 3.05 m | 3.32 m | 3.05 m x 3.32 m |
| Main Level | Primary Bedroom | 4.17 m | 3.64 m | 4.17 m x 3.64 m |
| Main Level | Bedroom 2 | 3 m | 3.32 m | 3 m x 3.32 m |
| Main Level | Breakfast | Measurements not available |
https://www.realtor.ca/real-estate/27591019/12335-90-st-nw-edmonton-delton
Interested?
Contact us for more information
Michael D. Melnychuk
Associate
312 Saddleback Rd
Edmonton, Alberta T6J 4R7

















































