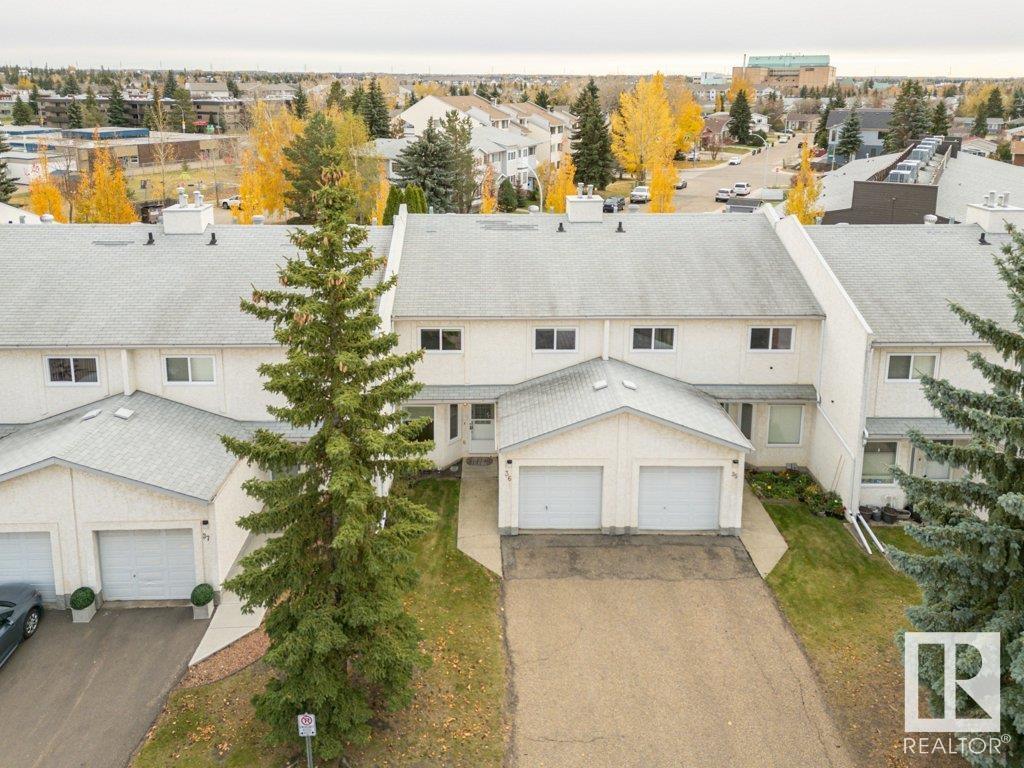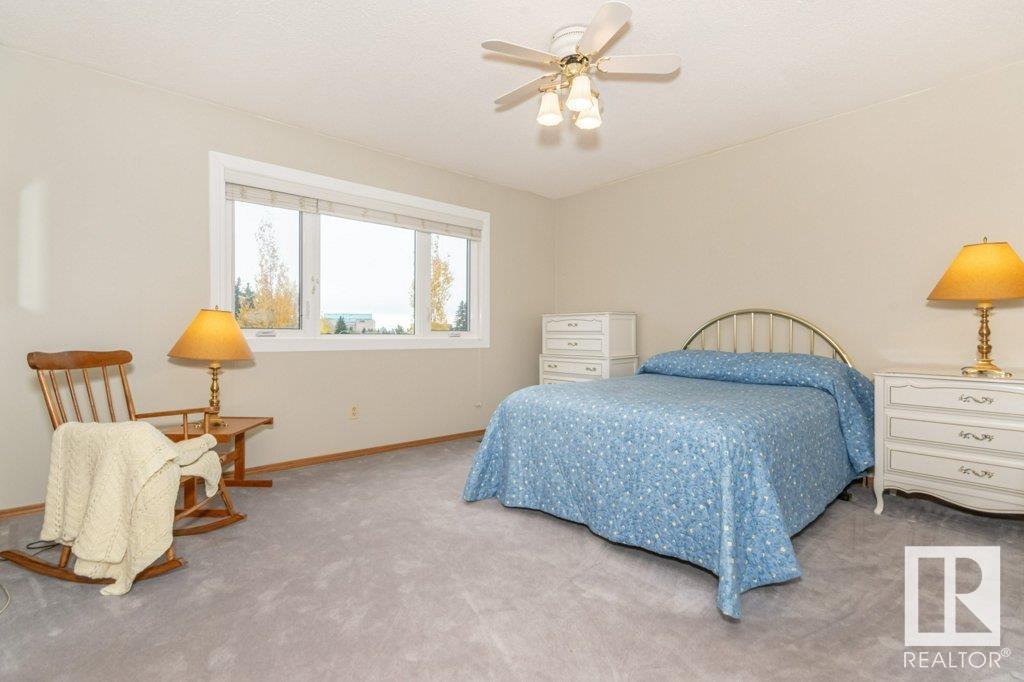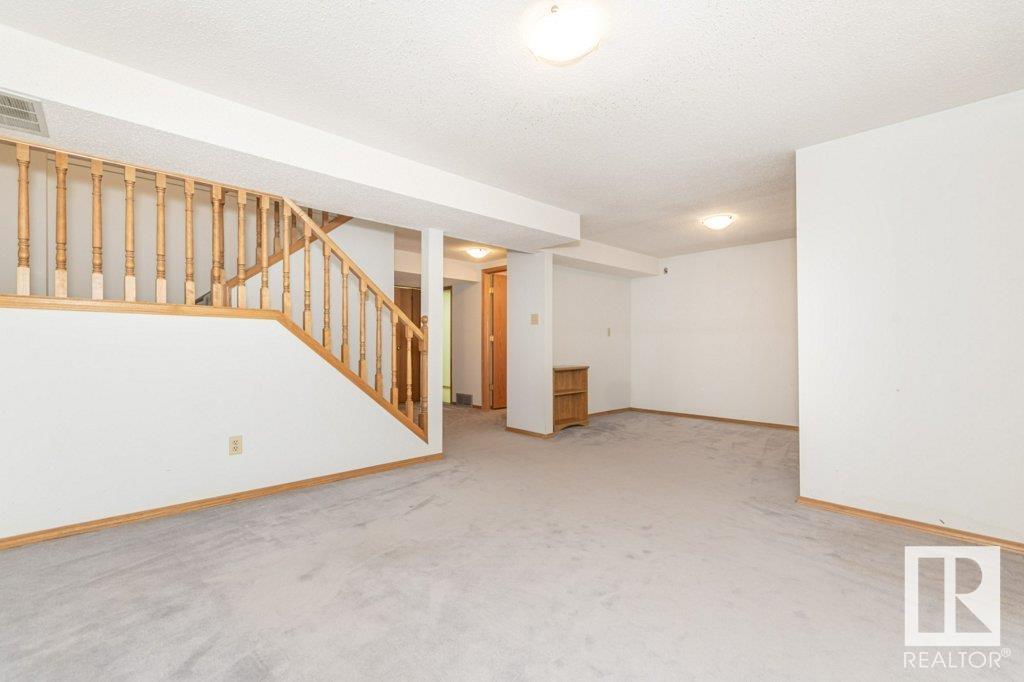#36 3520 60 St Nw Edmonton, Alberta T6L 6H5
$285,000Maintenance, Exterior Maintenance, Insurance, Landscaping, Property Management, Other, See Remarks
$391.77 Monthly
Maintenance, Exterior Maintenance, Insurance, Landscaping, Property Management, Other, See Remarks
$391.77 MonthlyBelieve it! Over 1300 sq.ft and a fully finished basement, 3 spacious bedrooms, 2 full and 1 half bath, attached single garage with parking driveway and the sunny south-facing living areas for under $300,000! The elementary school is right there (and such a great playground). Other level schools closeby. Next to a convenient strip mall, a 5 minute walk to Grey Nun Hospital and the Towne Centre. It's a short walk to the LRT as well. All of this on a quiet cul-de-sac with nice neighbours. What a find! The home has been lovingly cared for by a long-time owner - spotless and good visitor parking and move-in ready. The professionally-finished basement expands your living area and the south-facing deck is ideal to watch the kids play in the common area behind. The primary suite boasts room for the largest furniture and a pleasingly large ensuite. Liveability, quality and convenience. Ideal! (id:46923)
Property Details
| MLS® Number | E4412025 |
| Property Type | Single Family |
| Neigbourhood | Hillview |
| AmenitiesNearBy | Golf Course, Public Transit, Schools, Shopping |
| Features | Cul-de-sac, Exterior Walls- 2x6", No Animal Home, No Smoking Home |
| ParkingSpaceTotal | 2 |
| Structure | Deck |
Building
| BathroomTotal | 4 |
| BedroomsTotal | 3 |
| Amenities | Vinyl Windows |
| Appliances | Dishwasher, Dryer, Garage Door Opener Remote(s), Garage Door Opener, Hood Fan, Microwave, Refrigerator, Stove, Washer |
| BasementDevelopment | Finished |
| BasementType | Full (finished) |
| ConstructedDate | 1989 |
| ConstructionStyleAttachment | Attached |
| FireProtection | Smoke Detectors |
| FireplaceFuel | Gas |
| FireplacePresent | Yes |
| FireplaceType | Corner |
| HalfBathTotal | 2 |
| HeatingType | Forced Air |
| StoriesTotal | 2 |
| SizeInterior | 1326.9749 Sqft |
| Type | Row / Townhouse |
Parking
| Attached Garage |
Land
| Acreage | No |
| LandAmenities | Golf Course, Public Transit, Schools, Shopping |
| SizeIrregular | 310 |
| SizeTotal | 310 M2 |
| SizeTotalText | 310 M2 |
Rooms
| Level | Type | Length | Width | Dimensions |
|---|---|---|---|---|
| Basement | Family Room | 6.51 m | 4.26 m | 6.51 m x 4.26 m |
| Basement | Den | 3.14 m | 3.23 m | 3.14 m x 3.23 m |
| Basement | Utility Room | 3.33 m | 1.23 m | 3.33 m x 1.23 m |
| Main Level | Living Room | 4.18 m | 4.63 m | 4.18 m x 4.63 m |
| Main Level | Dining Room | 2.68 m | 3.44 m | 2.68 m x 3.44 m |
| Main Level | Kitchen | 2.47 m | 2.83 m | 2.47 m x 2.83 m |
| Upper Level | Primary Bedroom | 4.16 m | 4.28 m | 4.16 m x 4.28 m |
| Upper Level | Bedroom 2 | 2.93 m | 4.14 m | 2.93 m x 4.14 m |
| Upper Level | Bedroom 3 | 3.76 m | 3.57 m | 3.76 m x 3.57 m |
https://www.realtor.ca/real-estate/27594788/36-3520-60-st-nw-edmonton-hillview
Interested?
Contact us for more information
Jean A. Sills
Associate
201-6650 177 St Nw
Edmonton, Alberta T5T 4J5







































