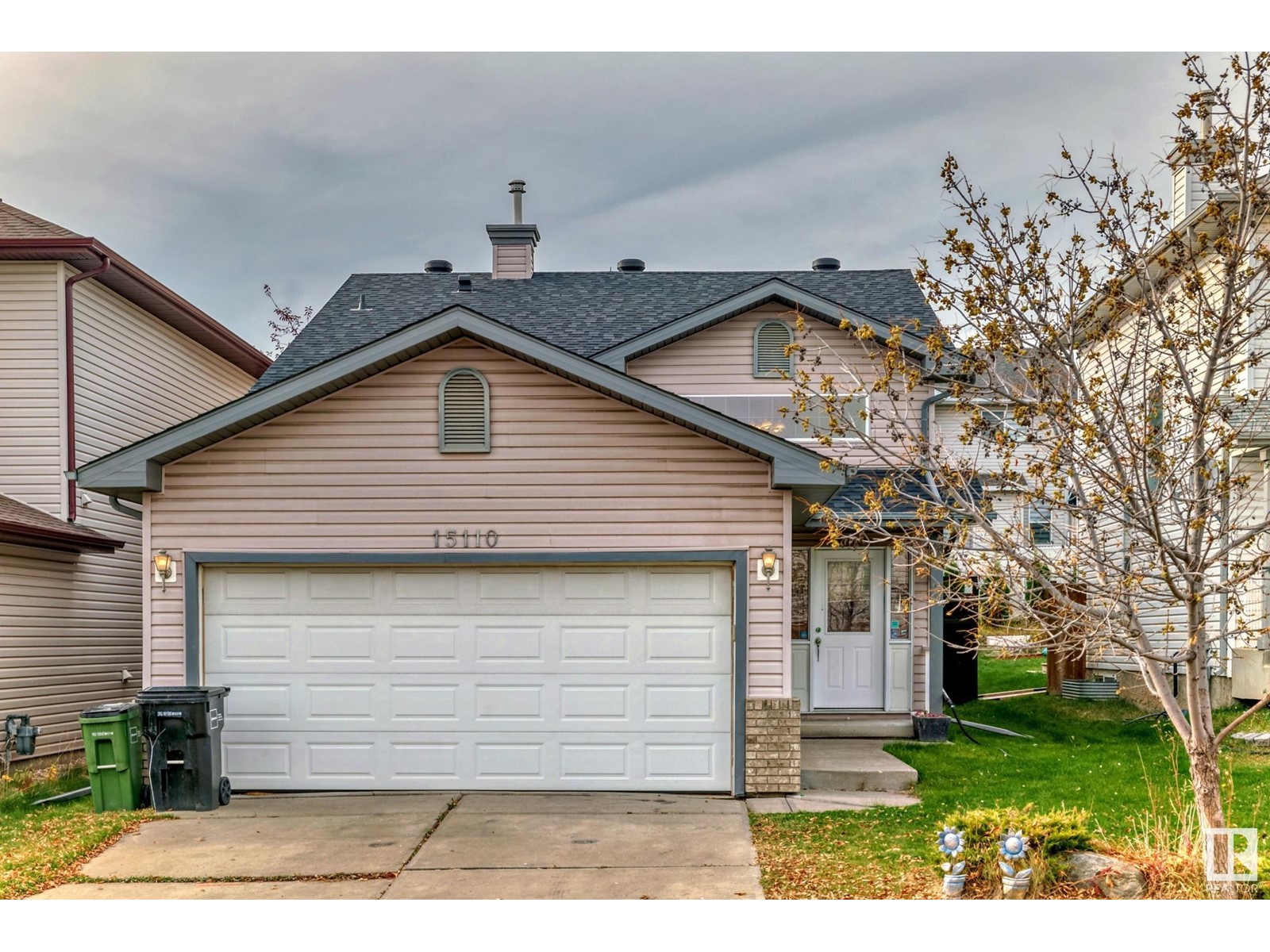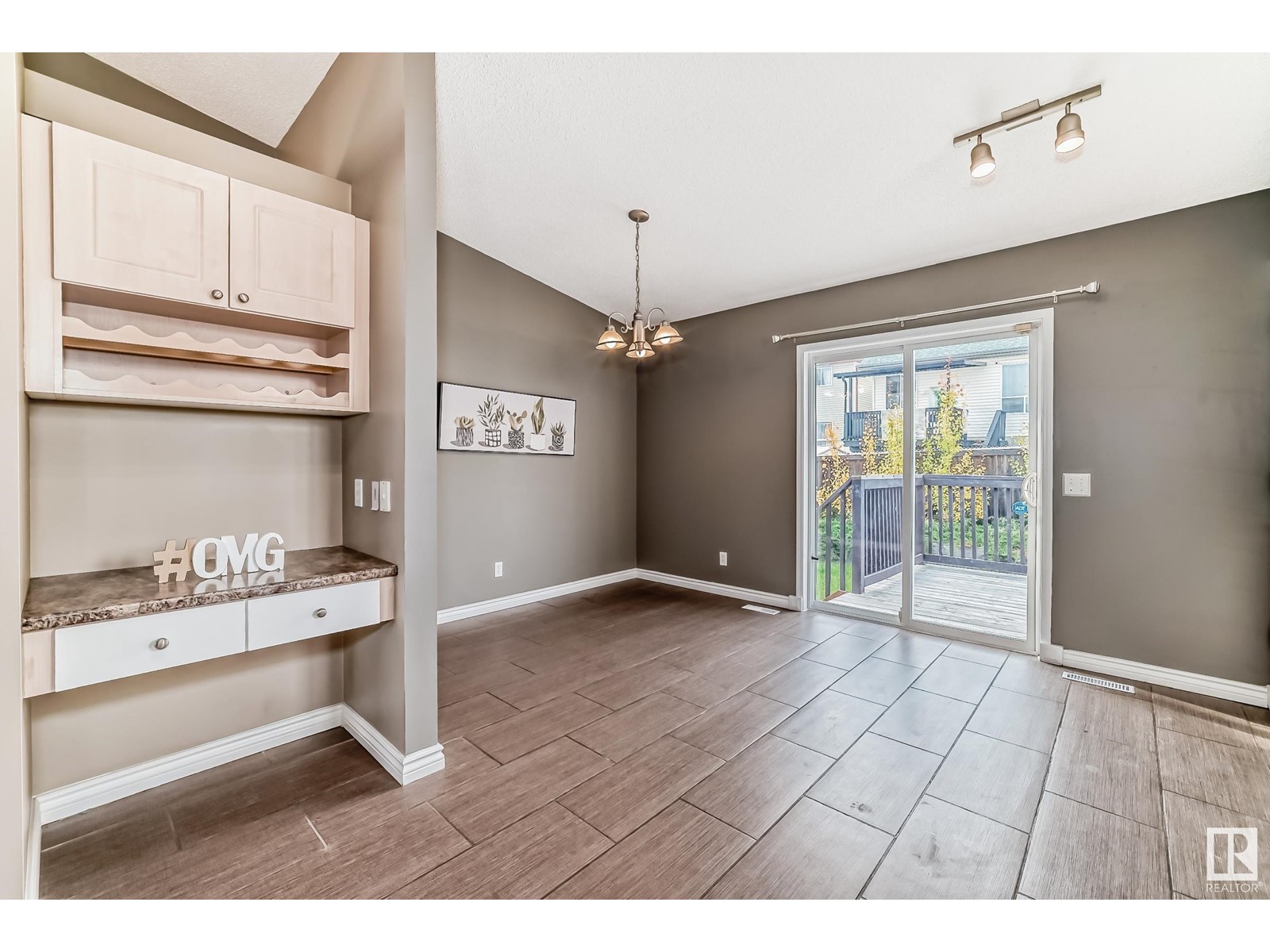15110 45 St Nw Edmonton, Alberta T5Y 3B1
$439,999
Welcome to this Lovely Bi-level home offers over 2100 sqft of living space nestled in the most desirable community of Miller! Features total of 4 bedrooms, 3 bathrooms, living room, family room, dining room & a double attached garage. Main floor greets you with open concept living room boasts bright window, fresh painting & gorgeous floorings. Dining area adjacent to spacious kitchen offers SS appliances, plenty of kitchen cabinets & cupboards, pantry & patio door overlooking to deck, professional landscaped & fenced yard. Two generously sized bedrooms with new floorings & a 4 piece bathroom. Large master bedroom has double closets & a 3pc en-suite. FULLY FINISHED BASEMENT c/w two additional bedrooms, large family room w cozy fireplace, BRAND NEW VINYL PLANK FLOORINGS THROUGHOUT. Full bathroom, laundry & utility rm. BRAND NEW UPGRADED SHINGLES. Carpet free home! Amazing neighborhood! Only minutes to public transp, school, park, shopping & all amenities. Quick possession available. Just move-in & enjoy! (id:46923)
Property Details
| MLS® Number | E4411485 |
| Property Type | Single Family |
| Neigbourhood | Miller |
| AmenitiesNearBy | Playground, Public Transit, Shopping |
| ParkingSpaceTotal | 4 |
| Structure | Deck |
Building
| BathroomTotal | 3 |
| BedroomsTotal | 4 |
| Appliances | Dishwasher, Dryer, Hood Fan, Refrigerator, Stove, Washer |
| ArchitecturalStyle | Bi-level |
| BasementDevelopment | Finished |
| BasementType | Full (finished) |
| ConstructedDate | 2003 |
| ConstructionStyleAttachment | Detached |
| FireplaceFuel | Gas |
| FireplacePresent | Yes |
| FireplaceType | Unknown |
| HeatingType | Forced Air |
| SizeInterior | 1072.0855 Sqft |
| Type | House |
Parking
| Attached Garage |
Land
| Acreage | No |
| FenceType | Fence |
| LandAmenities | Playground, Public Transit, Shopping |
| SizeIrregular | 374.21 |
| SizeTotal | 374.21 M2 |
| SizeTotalText | 374.21 M2 |
Rooms
| Level | Type | Length | Width | Dimensions |
|---|---|---|---|---|
| Basement | Family Room | 6.43 m | 3.83 m | 6.43 m x 3.83 m |
| Basement | Bedroom 3 | 3.56 m | 3.22 m | 3.56 m x 3.22 m |
| Basement | Bedroom 4 | 3.65 m | 3.85 m | 3.65 m x 3.85 m |
| Basement | Utility Room | Measurements not available | ||
| Basement | Laundry Room | Measurements not available | ||
| Main Level | Living Room | 5.13 m | 3.69 m | 5.13 m x 3.69 m |
| Main Level | Dining Room | 2.92 m | 2.45 m | 2.92 m x 2.45 m |
| Main Level | Kitchen | 5.01 m | 3.06 m | 5.01 m x 3.06 m |
| Main Level | Primary Bedroom | 4.06 m | 3.78 m | 4.06 m x 3.78 m |
| Main Level | Bedroom 2 | 4.01 m | 2.73 m | 4.01 m x 2.73 m |
https://www.realtor.ca/real-estate/27577695/15110-45-st-nw-edmonton-miller
Interested?
Contact us for more information
Wendy M. Lam
Associate
8104 160 Ave Nw
Edmonton, Alberta T5Z 3J8























































