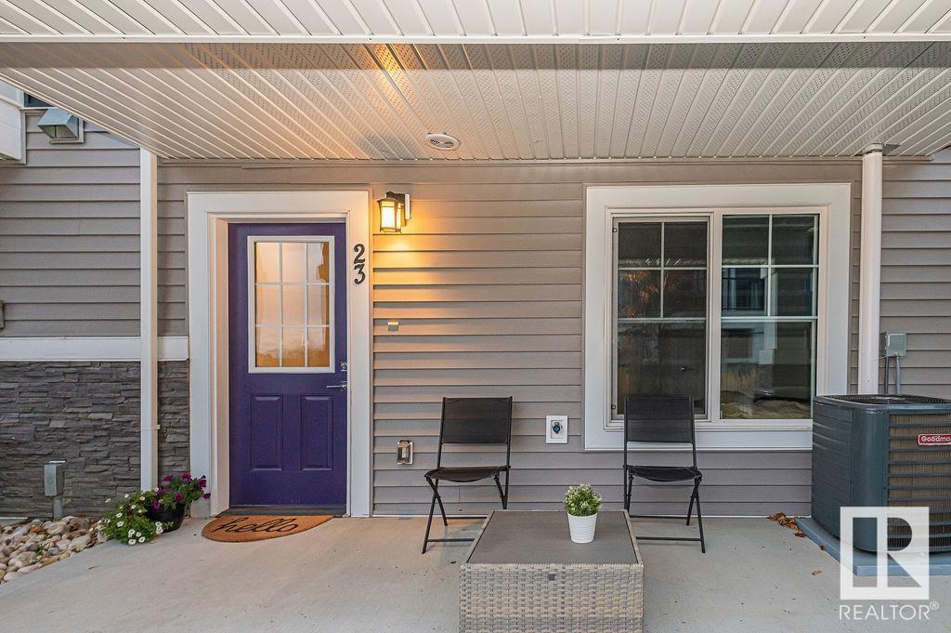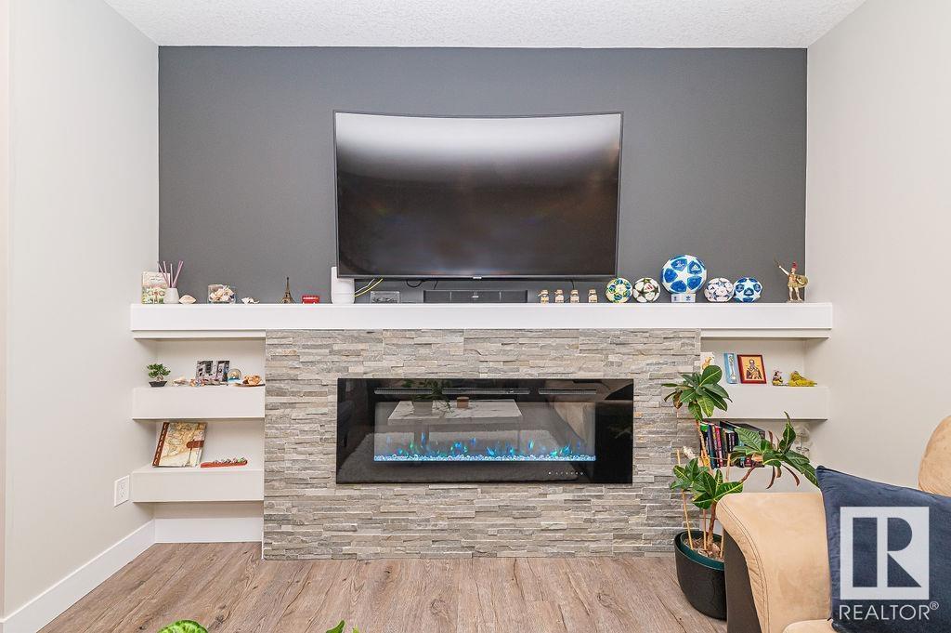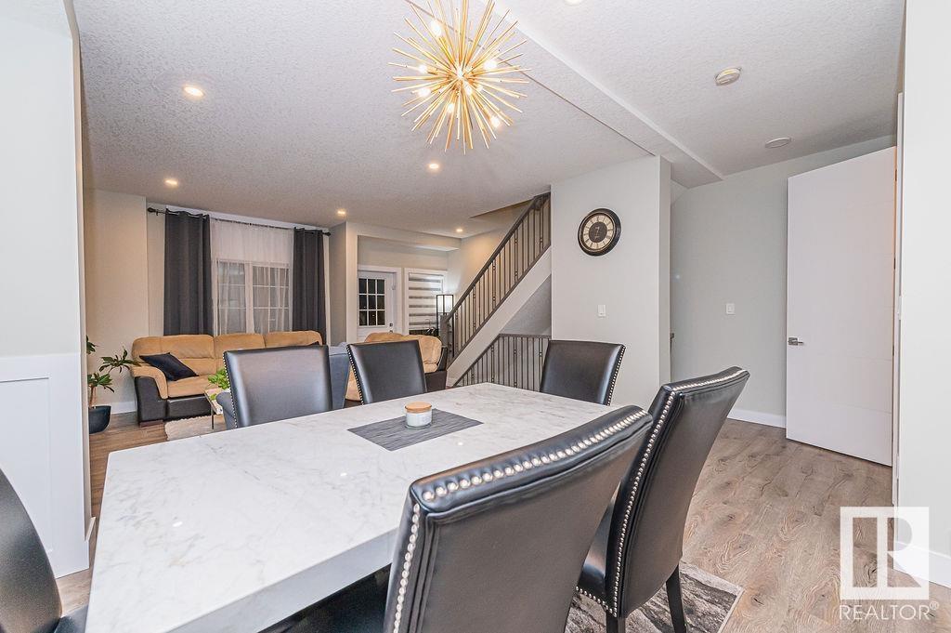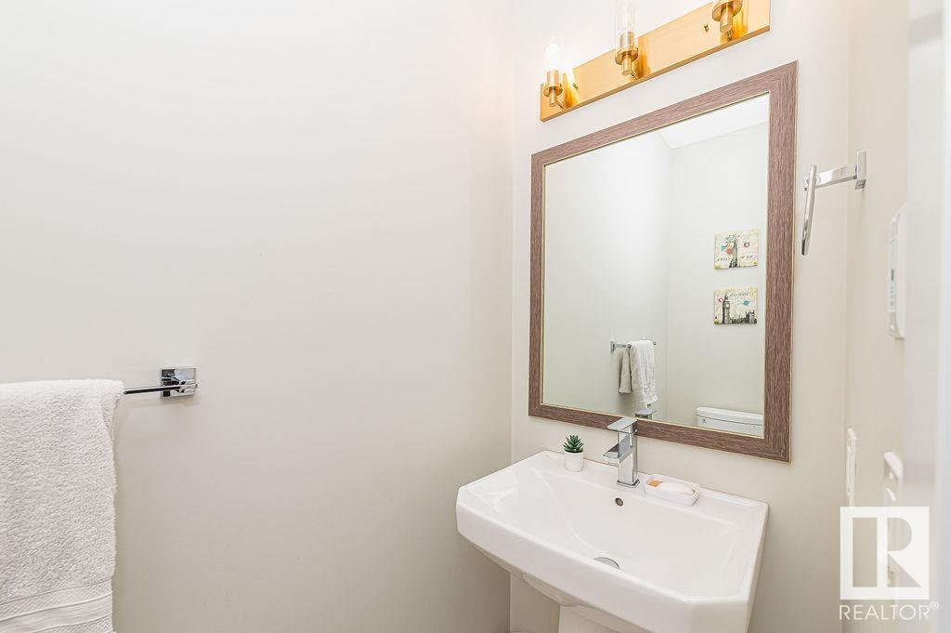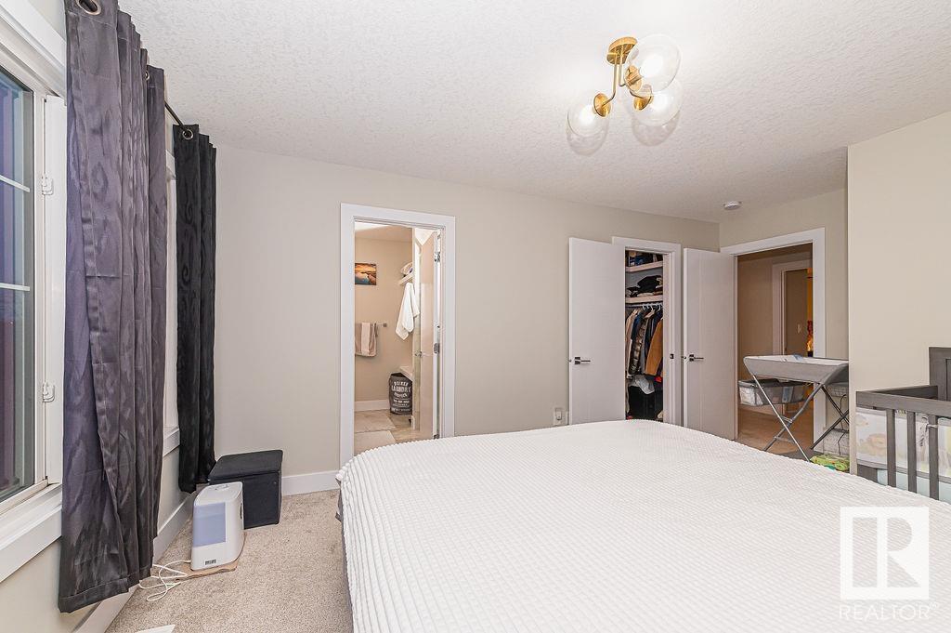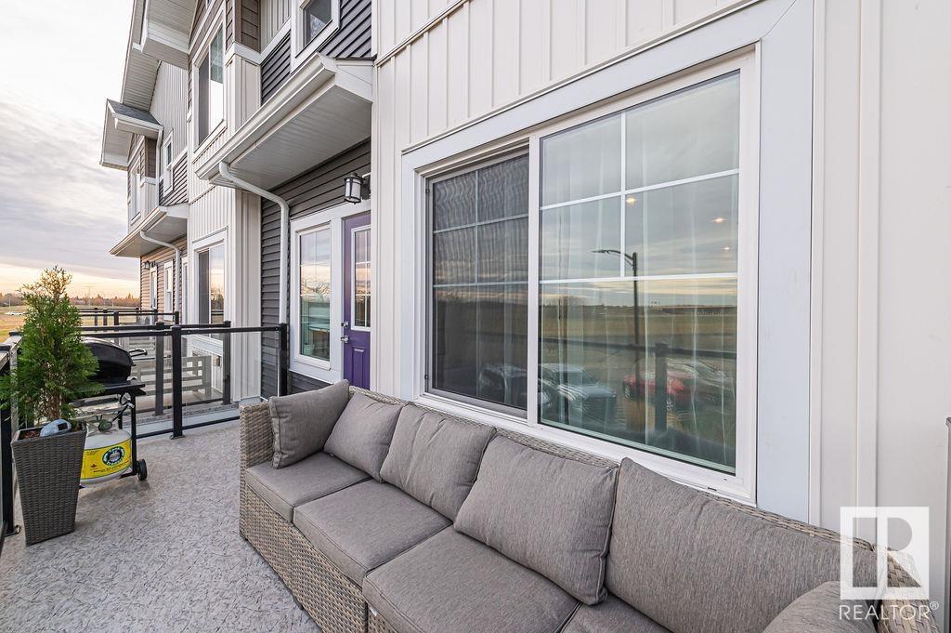#23 230 Edgemont Rd Nw Edmonton, Alberta T6M 0Y8
$394,999Maintenance, Exterior Maintenance, Insurance, Landscaping, Property Management, Other, See Remarks
$245 Monthly
Maintenance, Exterior Maintenance, Insurance, Landscaping, Property Management, Other, See Remarks
$245 MonthlyHeres a space youll be happy to call home! This absolutely gorgeous townhome is conveniently located in the sought after neighbourhood of Edgemont. First, entering through your front door or double garage with epoxy flooring, youll find a roomy closet, DEN, and foyer. The second floor is sure to impress with 9 ft CEILING, BEAUTIFUL MODERN KITCHEN, QUARTZ countertops, SPACIOUS living and dining areas, electric fireplace, half bath and not to mention your own BALCONY! A well-functioning laundry complete the area. Upstairs, there are two well sized bedrooms with 4-piece bathroom. The master suite features a large walk-in closet and 3-piece ensuite. Bonuses of this unit compared to others include AIR CONDITIONING, UPGRADED STAINLESS STEEL APPLIANCES, and a CUSTOM BLIND package, PROFESSIONALLY installed. The value here is unmatched! You will not want to miss this stylish, bright property, with all of the extras, in a perfect location. (id:46923)
Property Details
| MLS® Number | E4411992 |
| Property Type | Single Family |
| Neigbourhood | Edgemont (Edmonton) |
| AmenitiesNearBy | Golf Course, Playground, Public Transit, Schools, Shopping |
| Features | Ravine, Flat Site, Park/reserve, Closet Organizers, No Animal Home, No Smoking Home |
| Structure | Patio(s) |
| ViewType | Ravine View |
Building
| BathroomTotal | 3 |
| BedroomsTotal | 3 |
| Amenities | Ceiling - 9ft |
| Appliances | Dishwasher, Dryer, Garage Door Opener, Microwave Range Hood Combo, Refrigerator, Stove, Washer |
| BasementType | None |
| ConstructedDate | 2019 |
| ConstructionStyleAttachment | Attached |
| CoolingType | Central Air Conditioning |
| HalfBathTotal | 1 |
| HeatingType | Forced Air |
| StoriesTotal | 3 |
| SizeInterior | 1676.0485 Sqft |
| Type | Row / Townhouse |
Parking
| Attached Garage |
Land
| Acreage | No |
| LandAmenities | Golf Course, Playground, Public Transit, Schools, Shopping |
| SizeIrregular | 190.55 |
| SizeTotal | 190.55 M2 |
| SizeTotalText | 190.55 M2 |
Rooms
| Level | Type | Length | Width | Dimensions |
|---|---|---|---|---|
| Main Level | Living Room | 3.45 m | 3.88 m | 3.45 m x 3.88 m |
| Main Level | Dining Room | 3.18 m | 3.45 m | 3.18 m x 3.45 m |
| Main Level | Kitchen | 3 m | 3.73 m | 3 m x 3.73 m |
| Upper Level | Primary Bedroom | 3.41 m | 4.09 m | 3.41 m x 4.09 m |
| Upper Level | Bedroom 2 | 2.81 m | 2.73 m | 2.81 m x 2.73 m |
| Upper Level | Bedroom 3 | 2.94 m | 3.07 m | 2.94 m x 3.07 m |
https://www.realtor.ca/real-estate/27594175/23-230-edgemont-rd-nw-edmonton-edgemont-edmonton
Interested?
Contact us for more information
Ram S. Virk
Associate
130-14315 118 Ave Nw
Edmonton, Alberta T5L 4S6


