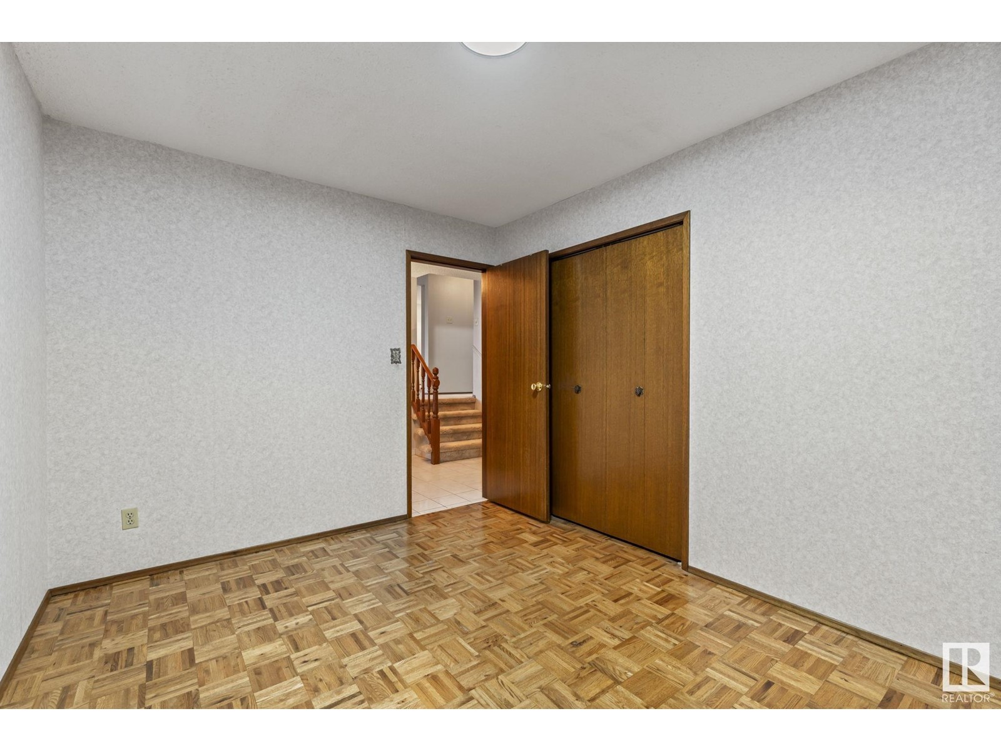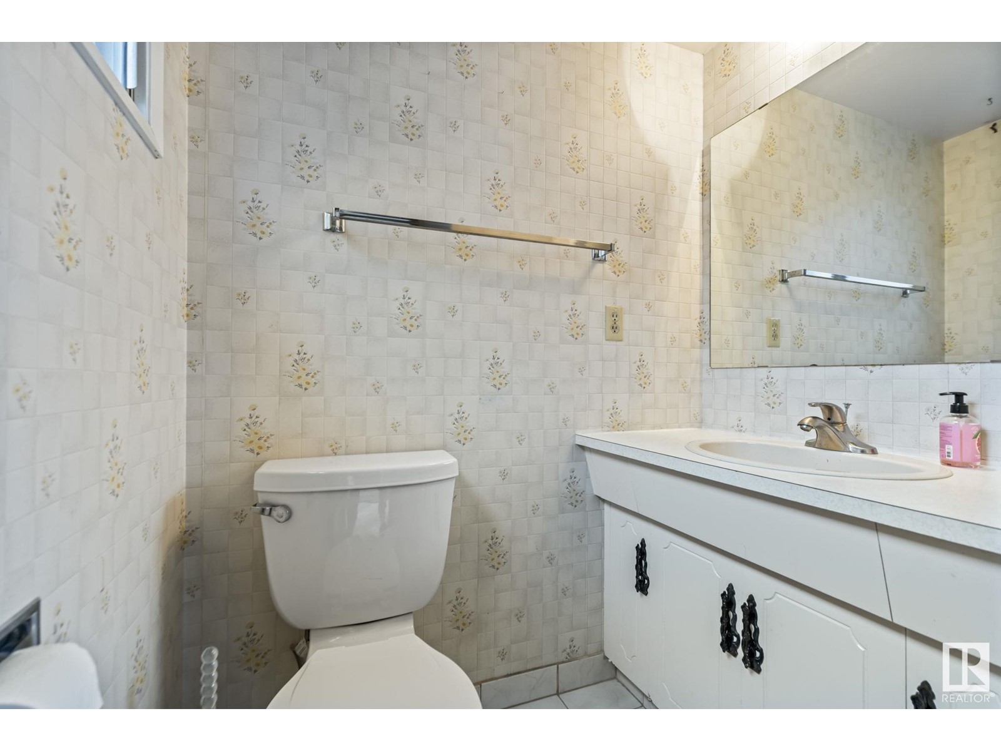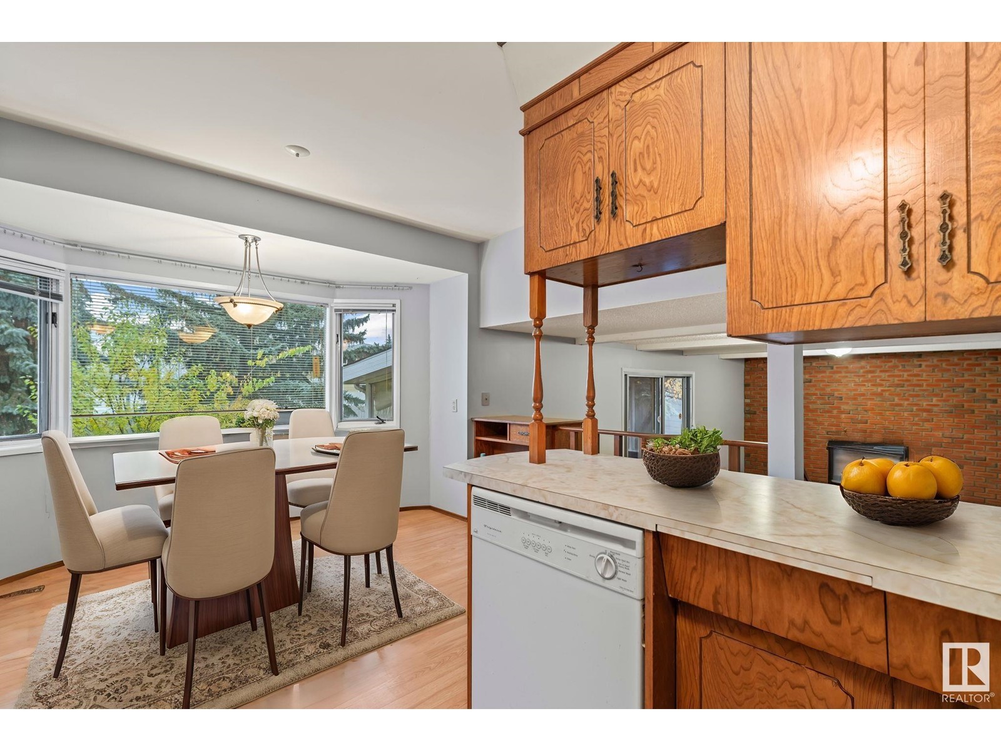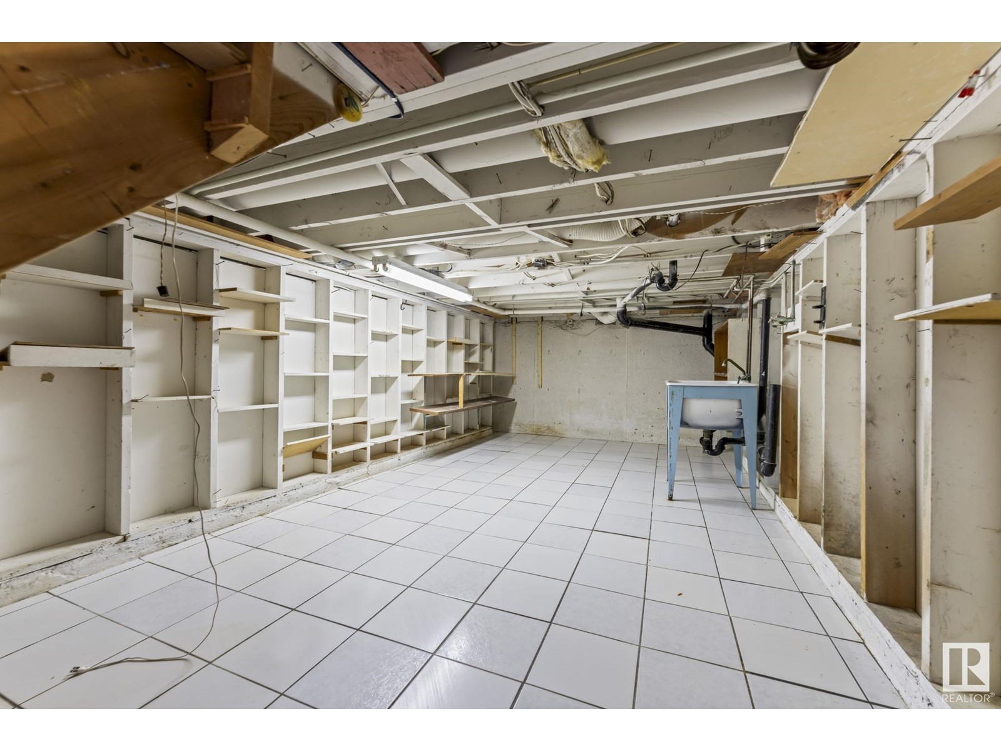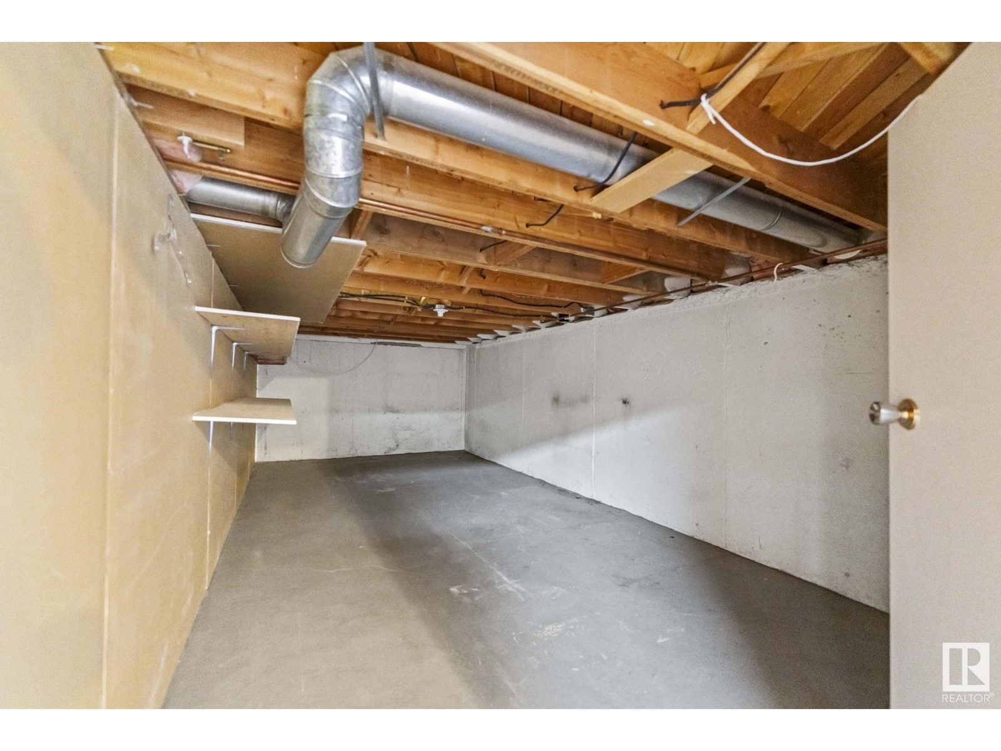773 Lee Ridge Rd Nw Edmonton, Alberta T6K 0P6
$492,900
Welcome to Lee Ridge in Mill Woods, Southeast Edmonton! This stunning home sits on one of the LARGEST LOTS in the area, surrounded by mature trees in a QUIET CUL-DE-SAC. Key features include a SPACIOUS SUNROOM, a DOUBLE ATTACHED GARAGE, an additional HEATED OVERSIZED SINGLE DETACHED GARAGE, and a FINISHED BASEMENT with a bedroom, full bath, family room, and ample crawl space storage. The home has been FRESHLY PAINTED, and the roof is just 5 YEARS OLD. Ideally located just a short drive from Grey Nuns Hospital, the new LRT station, schools, grocery stores, gyms, medical offices, South Edmonton Common, Whitemud, Anthony Henday and the airport, this is a rare opportunity you dont want to miss. Make this home yours today! (id:46923)
Property Details
| MLS® Number | E4411970 |
| Property Type | Single Family |
| Neigbourhood | Lee Ridge |
| AmenitiesNearBy | Playground, Public Transit, Schools, Shopping |
| Features | Cul-de-sac, Flat Site, Lane |
Building
| BathroomTotal | 4 |
| BedroomsTotal | 5 |
| Appliances | Dishwasher, Dryer, Garage Door Opener Remote(s), Garage Door Opener, Microwave Range Hood Combo, Refrigerator, Stove, Central Vacuum, Washer, Window Coverings |
| BasementDevelopment | Finished |
| BasementType | Full (finished) |
| ConstructedDate | 1975 |
| ConstructionStyleAttachment | Detached |
| FireplaceFuel | Wood |
| FireplacePresent | Yes |
| FireplaceType | Unknown |
| HalfBathTotal | 1 |
| HeatingType | Forced Air |
| StoriesTotal | 2 |
| SizeInterior | 1998.32 Sqft |
| Type | House |
Parking
| Attached Garage | |
| Detached Garage |
Land
| Acreage | No |
| FenceType | Fence |
| LandAmenities | Playground, Public Transit, Schools, Shopping |
| SizeIrregular | 1016.84 |
| SizeTotal | 1016.84 M2 |
| SizeTotalText | 1016.84 M2 |
Rooms
| Level | Type | Length | Width | Dimensions |
|---|---|---|---|---|
| Basement | Bedroom 5 | 3.14 m | 3.89 m | 3.14 m x 3.89 m |
| Basement | Storage | 6.03 m | 2.95 m | 6.03 m x 2.95 m |
| Basement | Storage | 6.03 m | 2.74 m | 6.03 m x 2.74 m |
| Basement | Storage | 6.4 m | 3.38 m | 6.4 m x 3.38 m |
| Basement | Recreation Room | 6.04 m | 3.58 m | 6.04 m x 3.58 m |
| Basement | Utility Room | 1.27 m | 1.47 m | 1.27 m x 1.47 m |
| Lower Level | Living Room | 6.02 m | 3.48 m | 6.02 m x 3.48 m |
| Lower Level | Bedroom 4 | 3.7 m | 2.87 m | 3.7 m x 2.87 m |
| Main Level | Dining Room | 2.59 m | 4.22 m | 2.59 m x 4.22 m |
| Main Level | Kitchen | 3.73 m | 5.2 m | 3.73 m x 5.2 m |
| Main Level | Family Room | 6.36 m | 4.08 m | 6.36 m x 4.08 m |
| Upper Level | Primary Bedroom | 4.66 m | 3.45 m | 4.66 m x 3.45 m |
| Upper Level | Bedroom 2 | 3.01 m | 3.42 m | 3.01 m x 3.42 m |
| Upper Level | Bedroom 3 | 2.97 m | 2.13 m | 2.97 m x 2.13 m |
https://www.realtor.ca/real-estate/27593206/773-lee-ridge-rd-nw-edmonton-lee-ridge
Interested?
Contact us for more information
Kurt Tovillo
Associate
4107 99 St Nw
Edmonton, Alberta T6E 3N4









