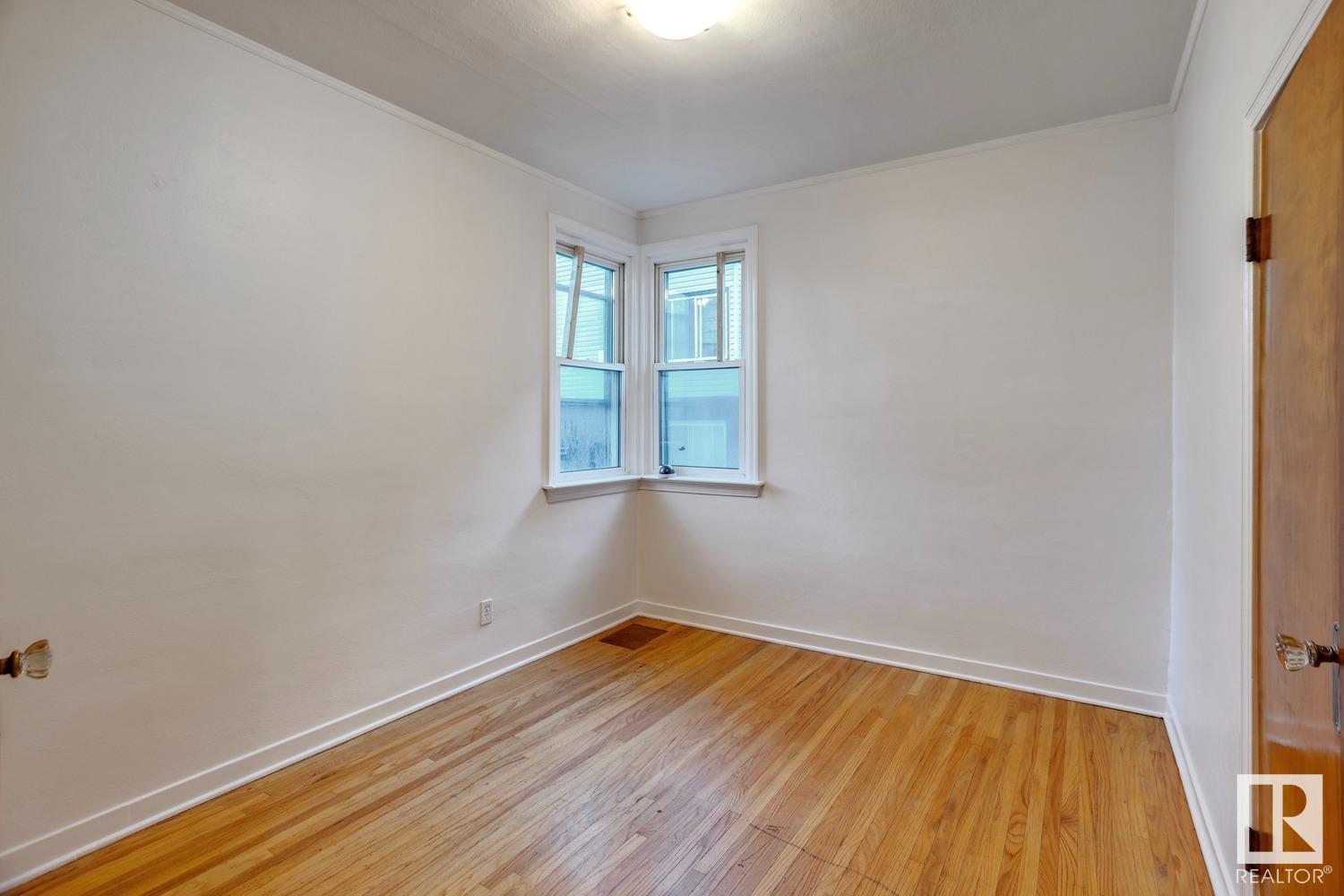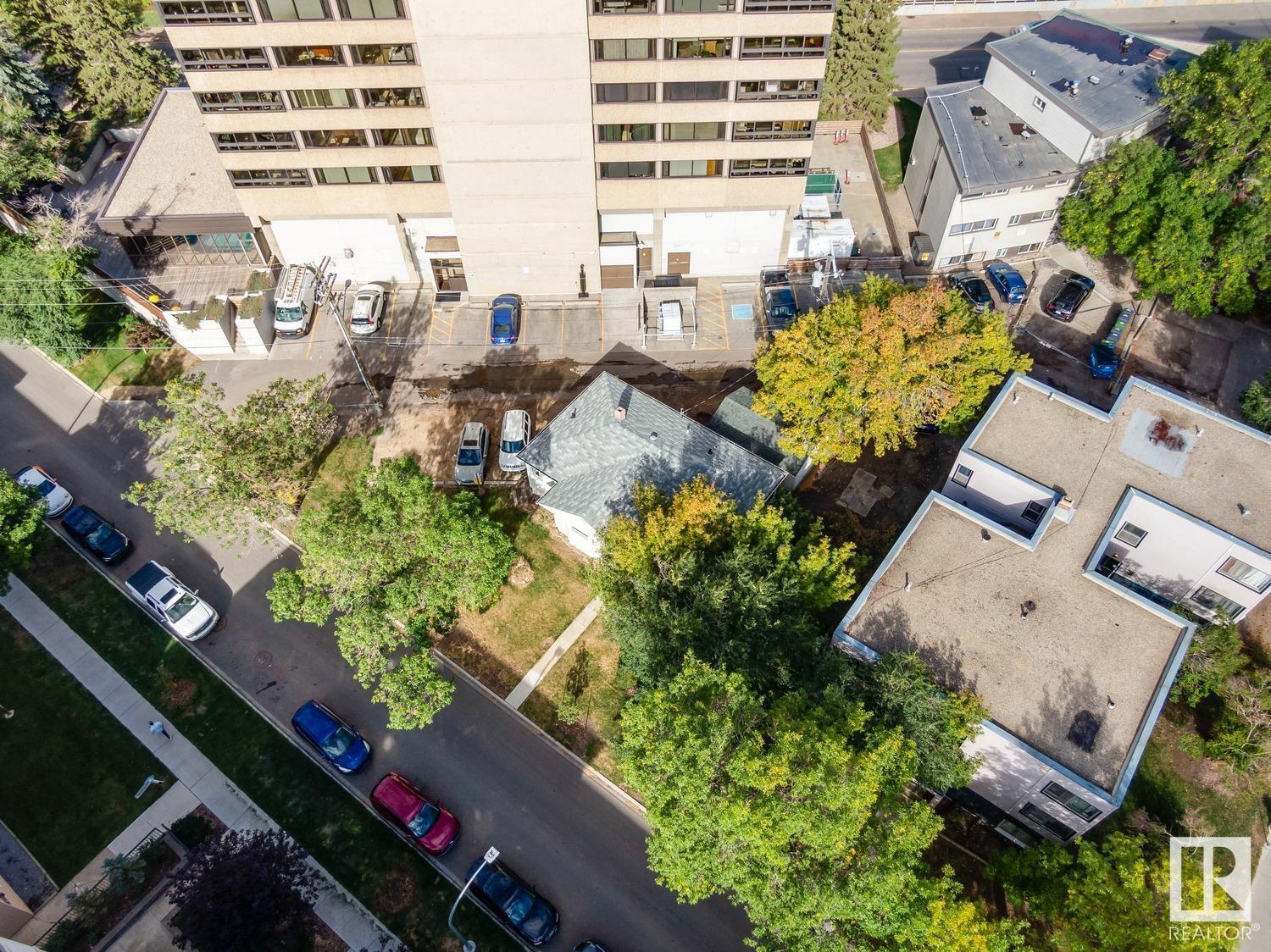(780) 233-8446
travis@ontheballrealestate.com
9912 91 Av Nw Edmonton, Alberta T6E 2T8
4 Bedroom
2 Bathroom
1026.9847 sqft
Bungalow
Forced Air
$489,900
Terrific opportunity in the heart of Strathcona! Steps off of Saskatchewan Drive and to the River Valley. RL (Large Scale Residential) zoning. Currently a nicely maintained bungalow w/4 beds/2 full baths, hardwood floors, fresh paint, newer electrical, and more. Perfect for an investment/future redevelopment. Endless options and amazing location! (id:46923)
Property Details
| MLS® Number | E4411962 |
| Property Type | Single Family |
| Neigbourhood | Strathcona |
| AmenitiesNearBy | Public Transit, Schools, Shopping |
| Features | Flat Site, Lane, No Animal Home, No Smoking Home |
Building
| BathroomTotal | 2 |
| BedroomsTotal | 4 |
| Appliances | Dishwasher, Dryer, Refrigerator, Stove, Washer |
| ArchitecturalStyle | Bungalow |
| BasementDevelopment | Finished |
| BasementType | Full (finished) |
| ConstructedDate | 1946 |
| ConstructionStyleAttachment | Detached |
| HeatingType | Forced Air |
| StoriesTotal | 1 |
| SizeInterior | 1026.9847 Sqft |
| Type | House |
Parking
| Detached Garage |
Land
| Acreage | No |
| LandAmenities | Public Transit, Schools, Shopping |
| SizeIrregular | 379.95 |
| SizeTotal | 379.95 M2 |
| SizeTotalText | 379.95 M2 |
Rooms
| Level | Type | Length | Width | Dimensions |
|---|---|---|---|---|
| Lower Level | Bedroom 4 | Measurements not available | ||
| Main Level | Living Room | 4 m | 5 m | 4 m x 5 m |
| Main Level | Dining Room | 2.93 m | 2.89 m | 2.93 m x 2.89 m |
| Main Level | Kitchen | 2.93 m | 2.97 m | 2.93 m x 2.97 m |
| Main Level | Primary Bedroom | 3.35 m | 3.47 m | 3.35 m x 3.47 m |
| Main Level | Bedroom 2 | 3.36 m | 2.7 m | 3.36 m x 2.7 m |
| Main Level | Bedroom 3 | 2.62 m | 3.16 m | 2.62 m x 3.16 m |
https://www.realtor.ca/real-estate/27593199/9912-91-av-nw-edmonton-strathcona
Interested?
Contact us for more information
Ryan R. Lauber
Associate
RE/MAX Elite
302-5083 Windermere Blvd Sw
Edmonton, Alberta T6W 0J5
302-5083 Windermere Blvd Sw
Edmonton, Alberta T6W 0J5























