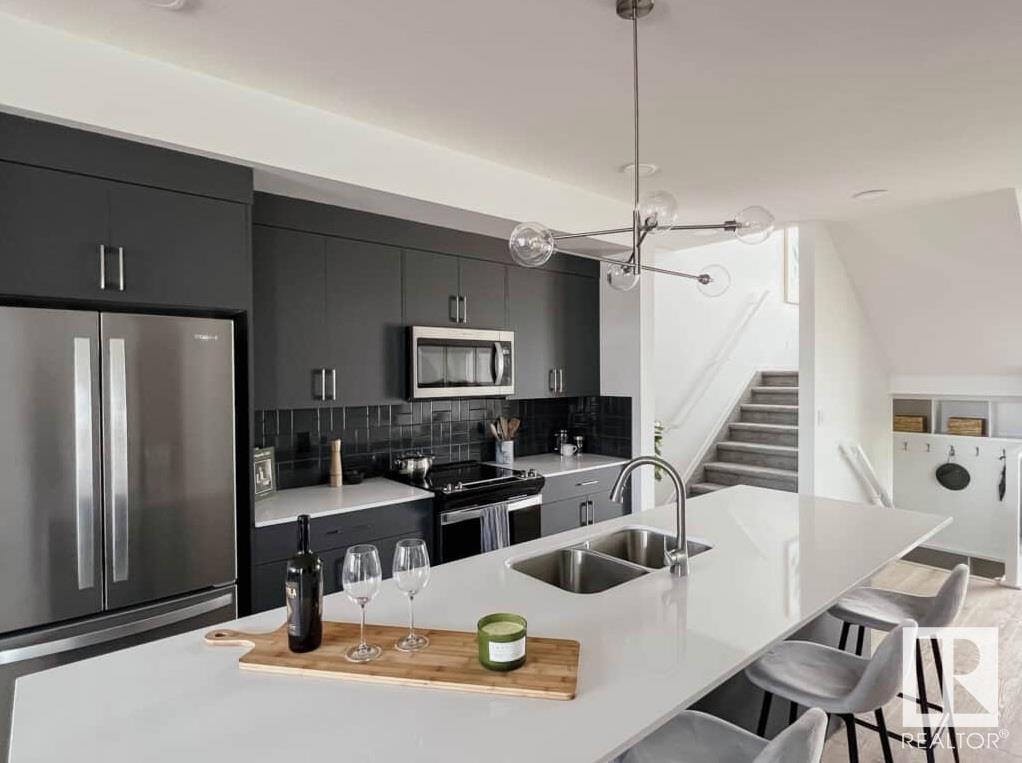320 32 St Sw Edmonton, Alberta T6X 3C8
$499,900
Welcome home to a layout that effortlessly blends style and functionality, with space for every moment that matters. The open concept living room flows seamlessly into a galley-style kitchen. A walk in pantry keeps your essentials organized, while the separate dining room offers a dedicated spot for friends and family dinners. The sunken rear mudroom keeps all your outdoor gear neatly tucked away, while the tech space on the split level ensures a quiet corner for focused work. Upstairs you will find the primary and spacious ensuite with drop in tub, 2 more bedrooms, and laundry for your convenience. The developed basement recreation room adds even more living space. Check out the Versa Impression for yourself! *photos are for representation only. Colours and finishing may vary* (id:46923)
Property Details
| MLS® Number | E4411997 |
| Property Type | Single Family |
| Neigbourhood | Alces |
| Amenities Near By | Playground, Public Transit, Schools, Shopping |
| Features | No Animal Home, No Smoking Home |
Building
| Bathroom Total | 3 |
| Bedrooms Total | 3 |
| Appliances | Dishwasher, Hood Fan, Refrigerator, Stove |
| Basement Development | Partially Finished |
| Basement Type | Full (partially Finished) |
| Constructed Date | 2024 |
| Construction Style Attachment | Detached |
| Fire Protection | Smoke Detectors |
| Half Bath Total | 1 |
| Heating Type | Forced Air |
| Stories Total | 2 |
| Size Interior | 1,471 Ft2 |
| Type | House |
Parking
| Parking Pad |
Land
| Acreage | No |
| Land Amenities | Playground, Public Transit, Schools, Shopping |
| Size Irregular | 246.8 |
| Size Total | 246.8 M2 |
| Size Total Text | 246.8 M2 |
Rooms
| Level | Type | Length | Width | Dimensions |
|---|---|---|---|---|
| Main Level | Living Room | Measurements not available | ||
| Main Level | Dining Room | Measurements not available | ||
| Main Level | Kitchen | Measurements not available | ||
| Upper Level | Primary Bedroom | Measurements not available | ||
| Upper Level | Bedroom 2 | Measurements not available | ||
| Upper Level | Bedroom 3 | Measurements not available |
https://www.realtor.ca/real-estate/27594179/320-32-st-sw-edmonton-alces
Contact Us
Contact us for more information

Nikola Jankovic
Associate
105-4990 92 Ave Nw
Edmonton, Alberta T6B 2V4
(780) 477-9338
sweetly.ca/












