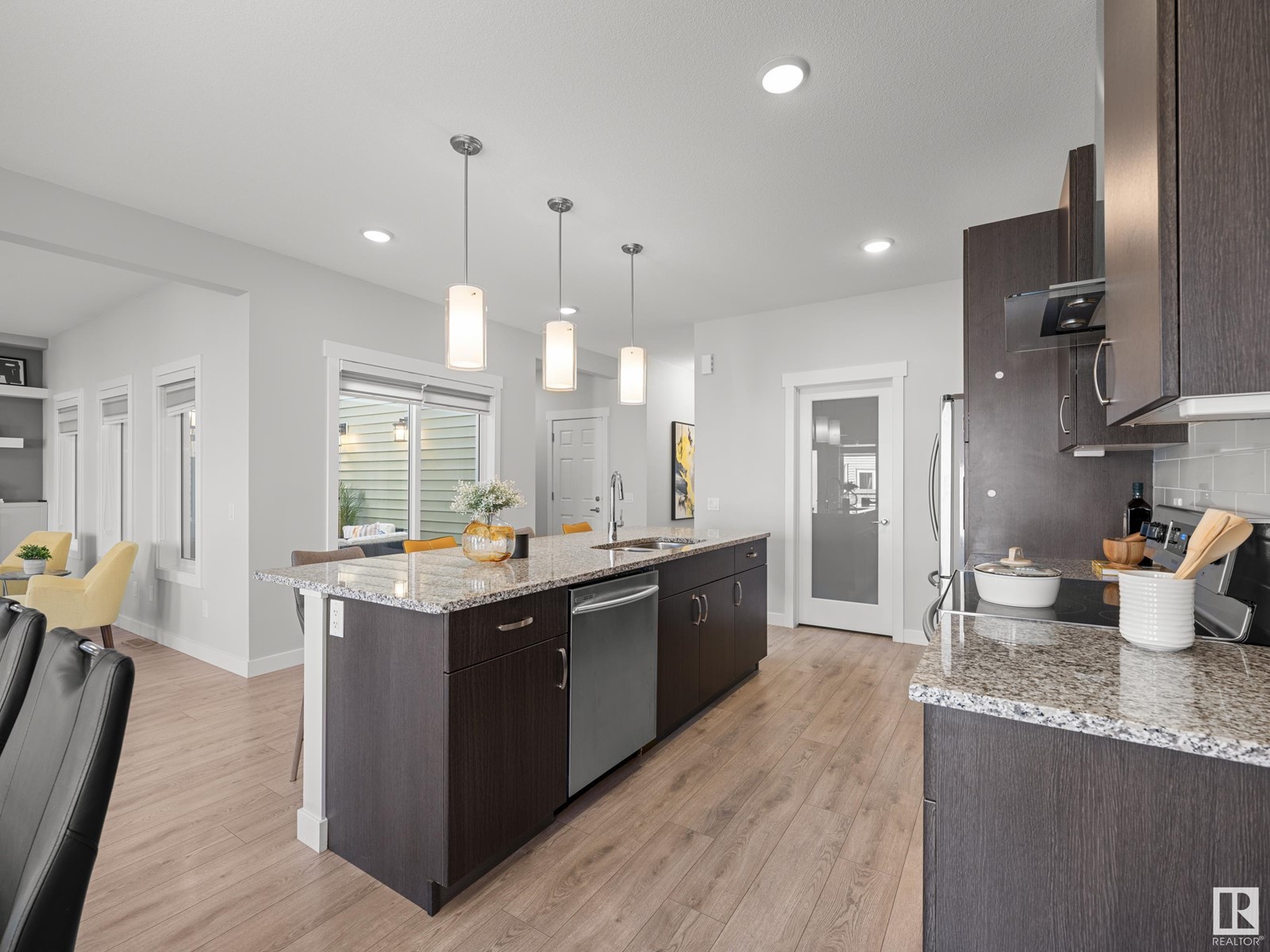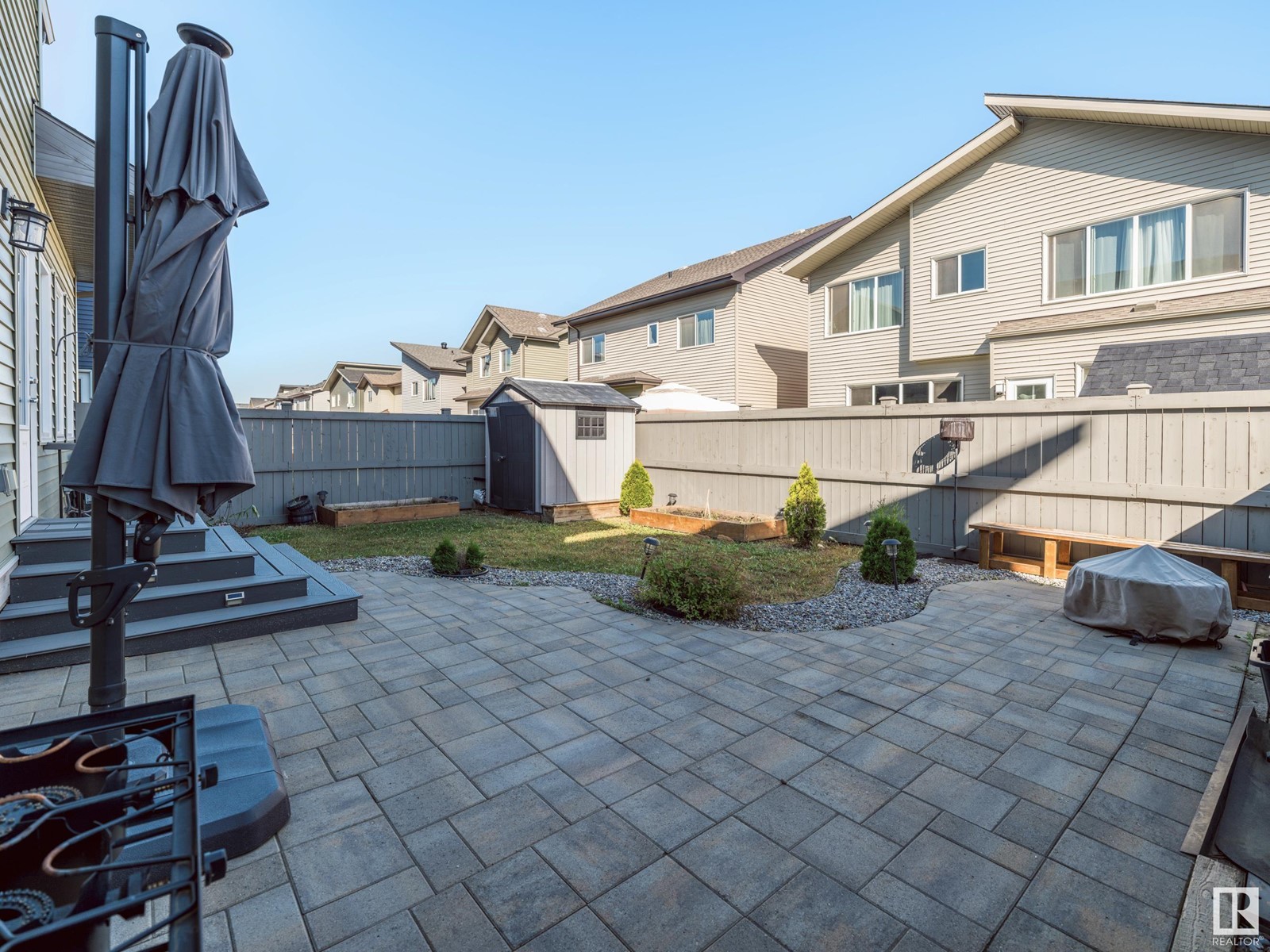19620 26 Av Nw Edmonton, Alberta T6M 0X4
$625,000
Welcome to this stunning 2-storey home in the sought-after community of Uplands. This property is designed for family living, featuring 4 spacious bedrooms upstairs to comfortably accommodate families of any size. The main floor welcomes you with an open, inviting layout where the bright living area seamlessly connects to a modern, well-equipped kitchenperfect for everyday living and entertaining. Step outside to the covered patio off the kitchen and living room, offering a versatile space for outdoor enjoyment year-round. The property now includes a newly added side entrance, enhancing its flexibility for potential suite development or added convenience. A double attached garage ensures ample parking and storage, while the beautifully landscaped backyard is a private oasis for relaxation or gathering with family and friends. Situated in peaceful Uplands, this home offers an ideal blend of comfort, style, and potential for future growth. (id:46923)
Property Details
| MLS® Number | E4412027 |
| Property Type | Single Family |
| Neigbourhood | The Uplands |
| AmenitiesNearBy | Airport, Playground |
| Features | No Animal Home, No Smoking Home |
| Structure | Deck, Patio(s) |
Building
| BathroomTotal | 3 |
| BedroomsTotal | 4 |
| Appliances | Dishwasher, Dryer, Hood Fan, Refrigerator, Stove, Washer |
| BasementDevelopment | Partially Finished |
| BasementType | Full (partially Finished) |
| ConstructedDate | 2018 |
| ConstructionStyleAttachment | Detached |
| CoolingType | Central Air Conditioning |
| FireplaceFuel | Electric |
| FireplacePresent | Yes |
| FireplaceType | Unknown |
| HalfBathTotal | 1 |
| HeatingType | Forced Air |
| StoriesTotal | 2 |
| SizeInterior | 2122.1049 Sqft |
| Type | House |
Parking
| Attached Garage |
Land
| Acreage | No |
| FenceType | Fence |
| LandAmenities | Airport, Playground |
Rooms
| Level | Type | Length | Width | Dimensions |
|---|---|---|---|---|
| Lower Level | Recreation Room | 8.99 m | 8.99 m x Measurements not available | |
| Lower Level | Utility Room | 2.6 m | 2.6 m x Measurements not available | |
| Main Level | Living Room | 5.46 m | 5.46 m x Measurements not available | |
| Main Level | Dining Room | 3.71 m | 3.71 m x Measurements not available | |
| Main Level | Kitchen | 4.53 m | 4.53 m x Measurements not available | |
| Main Level | Mud Room | 3.06 m | 3.06 m x Measurements not available | |
| Upper Level | Primary Bedroom | 5.09 m | 5.09 m x Measurements not available | |
| Upper Level | Bedroom 2 | 4.8 m | 4.8 m x Measurements not available | |
| Upper Level | Bedroom 3 | 4.8 m | 4.8 m x Measurements not available | |
| Upper Level | Bedroom 4 | 3.26 m | 3.26 m x Measurements not available |
https://www.realtor.ca/real-estate/27595100/19620-26-av-nw-edmonton-the-uplands
Interested?
Contact us for more information
Nana Asante-Apeatu
Associate
18831 111 Ave Nw
Edmonton, Alberta T5S 2X4





































