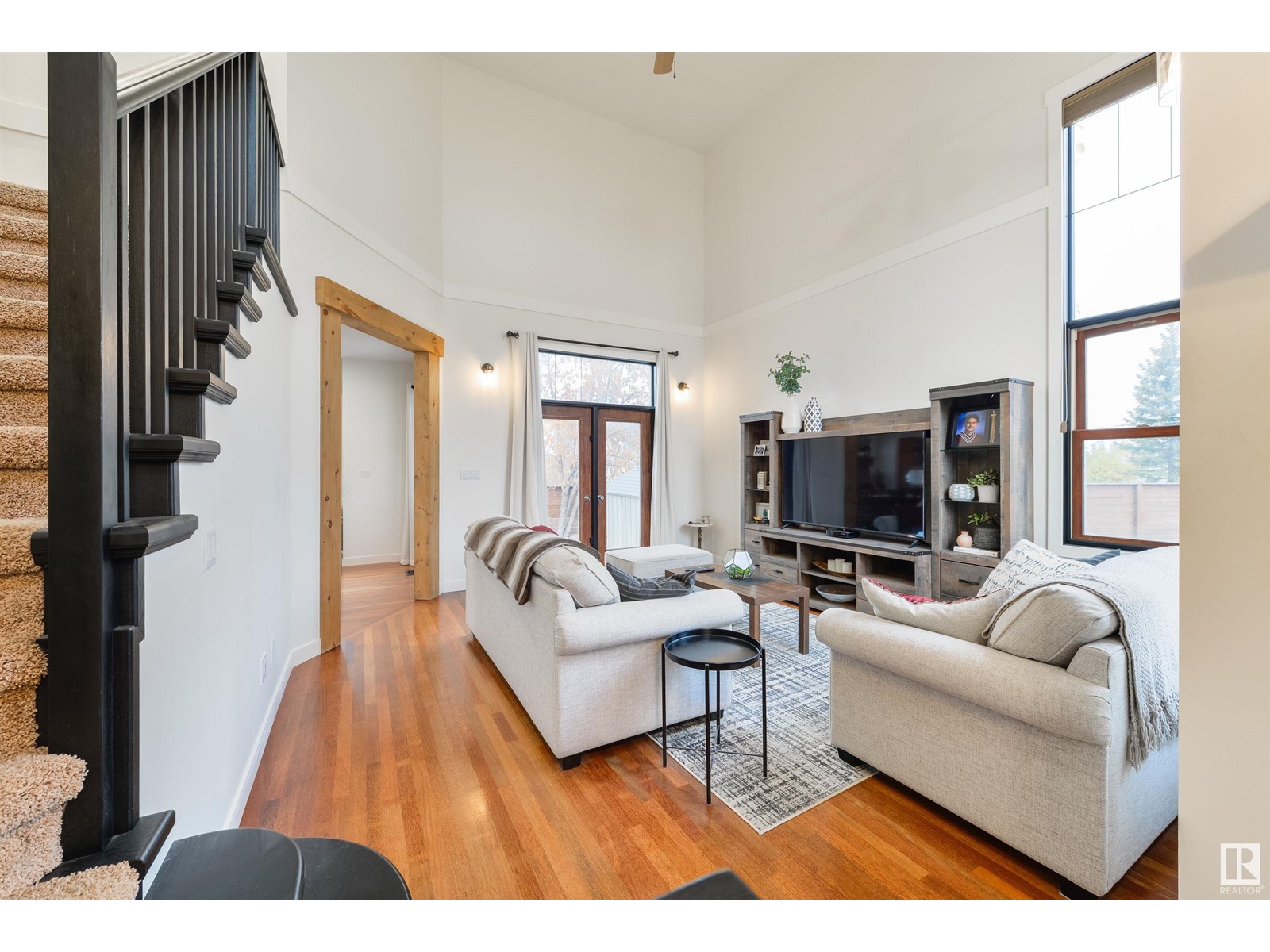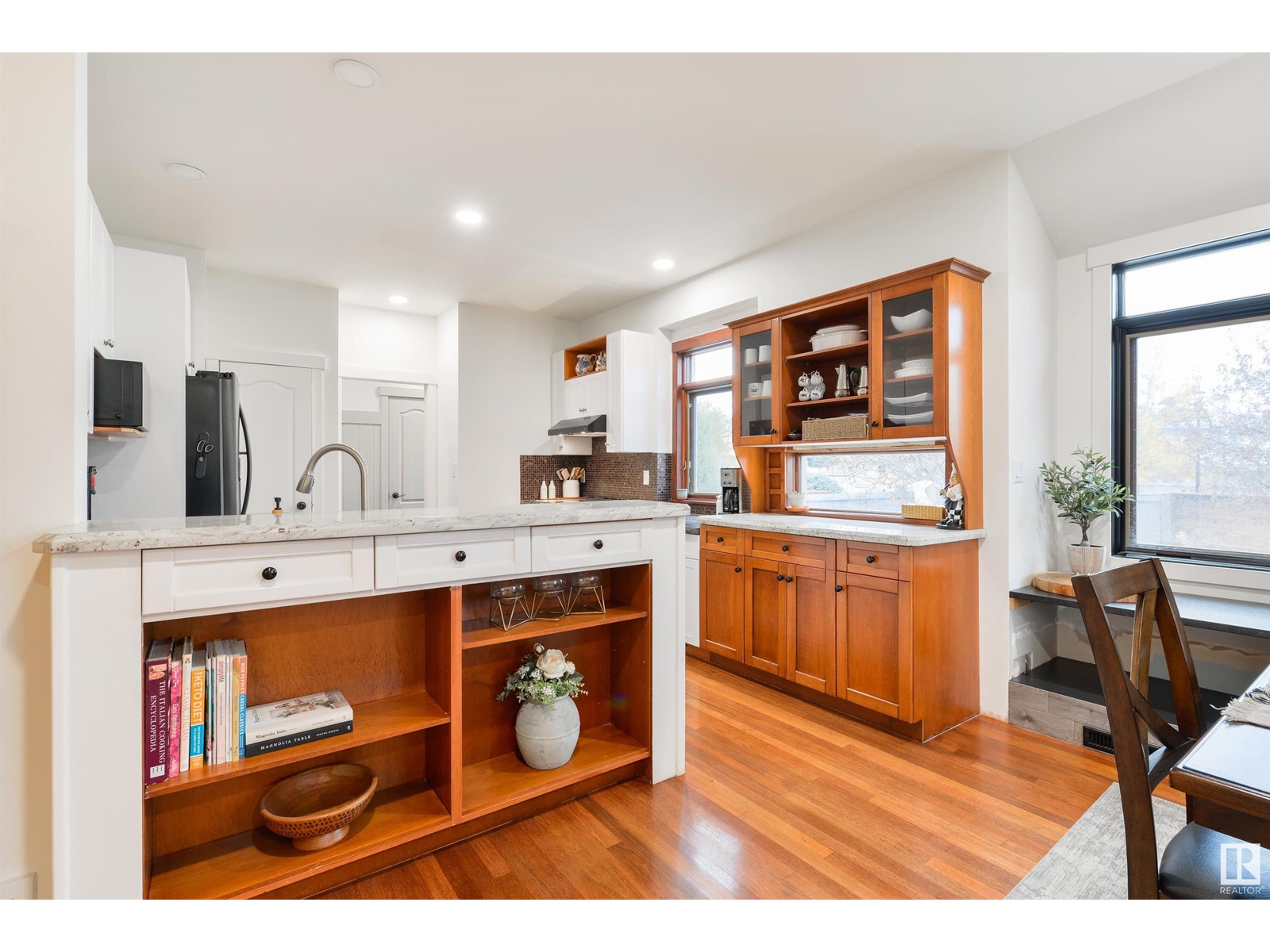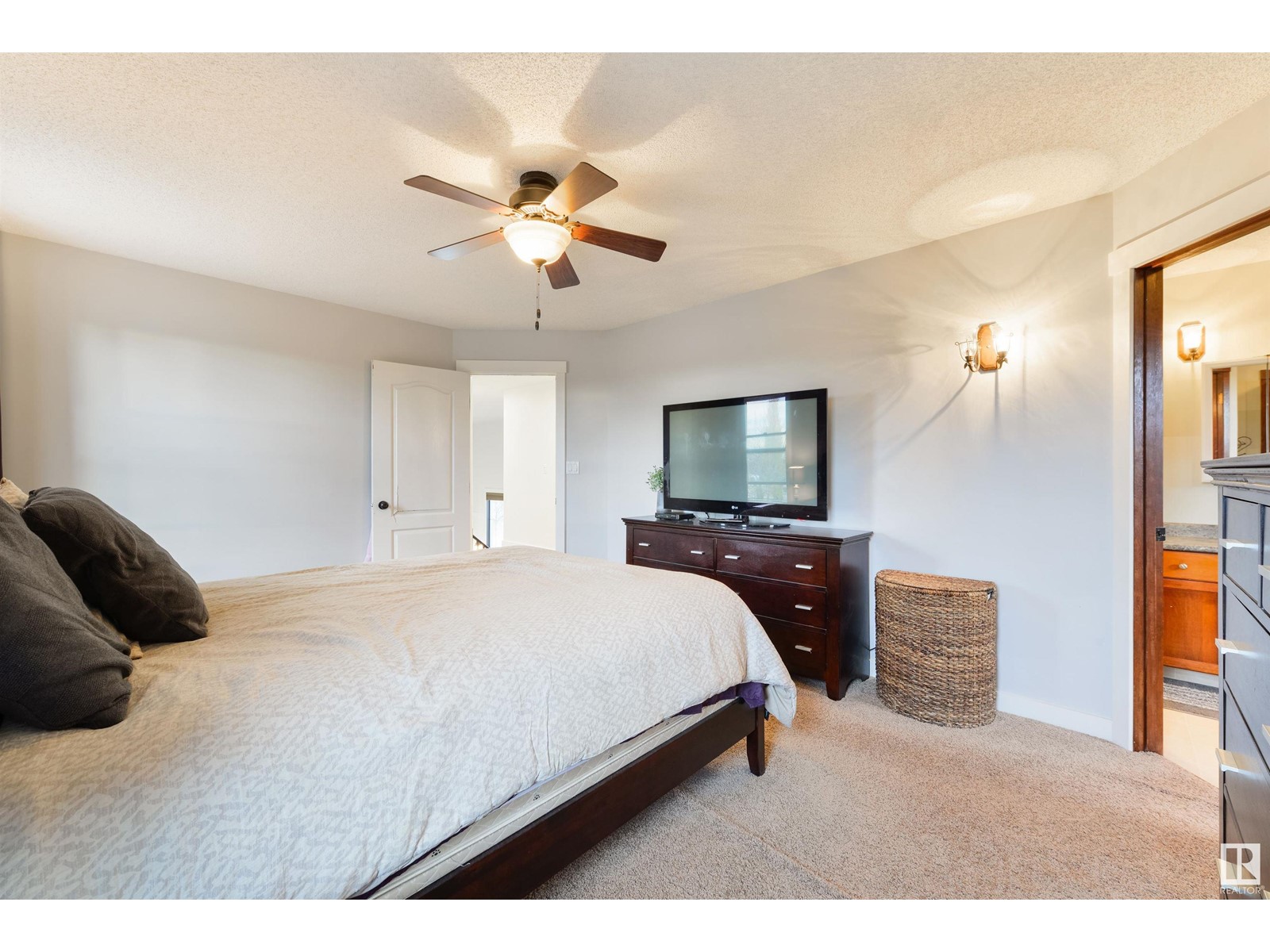10311 180 Av Nw Edmonton, Alberta T5W 4K2
$539,900
Absolutely stunning one of a kind 3 bedroom+ den, 2.5 bathroom 2 storey home situated on a large lot backing onto walking trails. As you enter this beautiful home you are greeted by a stunning grand entrance with soaring ceilings. Large unique beautiful kitchen with dinning space for 20+ guests that features a custom fireplace. Embrace all the natural light from all the windows! Gleaming hardwood floors and beautiful porcelain tiles throughout the main floor. There are french doors leading off the kitchen to the office/den. All 3 bedrooms upstairs are a good size. The master bedroom features a large ensuite & huge walk-in closet. The back entrance comes with a good sized mudroom. The basement comes with a family room, separate entrance from the garage, has major potential, and is awaiting your imagination. Enjoy the nicely lanscaped lovely south facing private backyard. New fence and lots of parking space. Great location steps from transit, close to schools, amenities, and the Anthony Henday. Won't last. (id:46923)
Property Details
| MLS® Number | E4412055 |
| Property Type | Single Family |
| Neigbourhood | Elsinore |
| AmenitiesNearBy | Public Transit, Schools, Shopping |
| Features | See Remarks, Closet Organizers |
| ParkingSpaceTotal | 4 |
Building
| BathroomTotal | 3 |
| BedroomsTotal | 3 |
| Amenities | Ceiling - 9ft |
| Appliances | Dishwasher, Dryer, Garage Door Opener, Hood Fan, Microwave, Refrigerator, Stove, Washer, Window Coverings |
| BasementDevelopment | Partially Finished |
| BasementType | Full (partially Finished) |
| CeilingType | Vaulted |
| ConstructedDate | 1998 |
| ConstructionStyleAttachment | Detached |
| FireplaceFuel | Gas |
| FireplacePresent | Yes |
| FireplaceType | Unknown |
| HalfBathTotal | 1 |
| HeatingType | Forced Air |
| StoriesTotal | 2 |
| SizeInterior | 2027.1672 Sqft |
| Type | House |
Parking
| Attached Garage |
Land
| Acreage | No |
| FenceType | Fence |
| LandAmenities | Public Transit, Schools, Shopping |
| SizeIrregular | 770.8 |
| SizeTotal | 770.8 M2 |
| SizeTotalText | 770.8 M2 |
Rooms
| Level | Type | Length | Width | Dimensions |
|---|---|---|---|---|
| Basement | Family Room | 4.83 m | 4.29 m | 4.83 m x 4.29 m |
| Main Level | Living Room | 5.17 m | 4.45 m | 5.17 m x 4.45 m |
| Main Level | Dining Room | 3.59 m | 5.37 m | 3.59 m x 5.37 m |
| Main Level | Kitchen | 3.95 m | 3.79 m | 3.95 m x 3.79 m |
| Main Level | Den | 3.25 m | 4.19 m | 3.25 m x 4.19 m |
| Main Level | Mud Room | 1.4 m | 3.9 m | 1.4 m x 3.9 m |
| Upper Level | Primary Bedroom | 4.85 m | 3.56 m | 4.85 m x 3.56 m |
| Upper Level | Bedroom 2 | 3.63 m | 4.12 m | 3.63 m x 4.12 m |
| Upper Level | Bedroom 3 | 4.24 m | 3.25 m | 4.24 m x 3.25 m |
https://www.realtor.ca/real-estate/27595646/10311-180-av-nw-edmonton-elsinore
Interested?
Contact us for more information
Joanna F. Affolter
Associate
203-14101 West Block Dr
Edmonton, Alberta T5N 1L5


























































