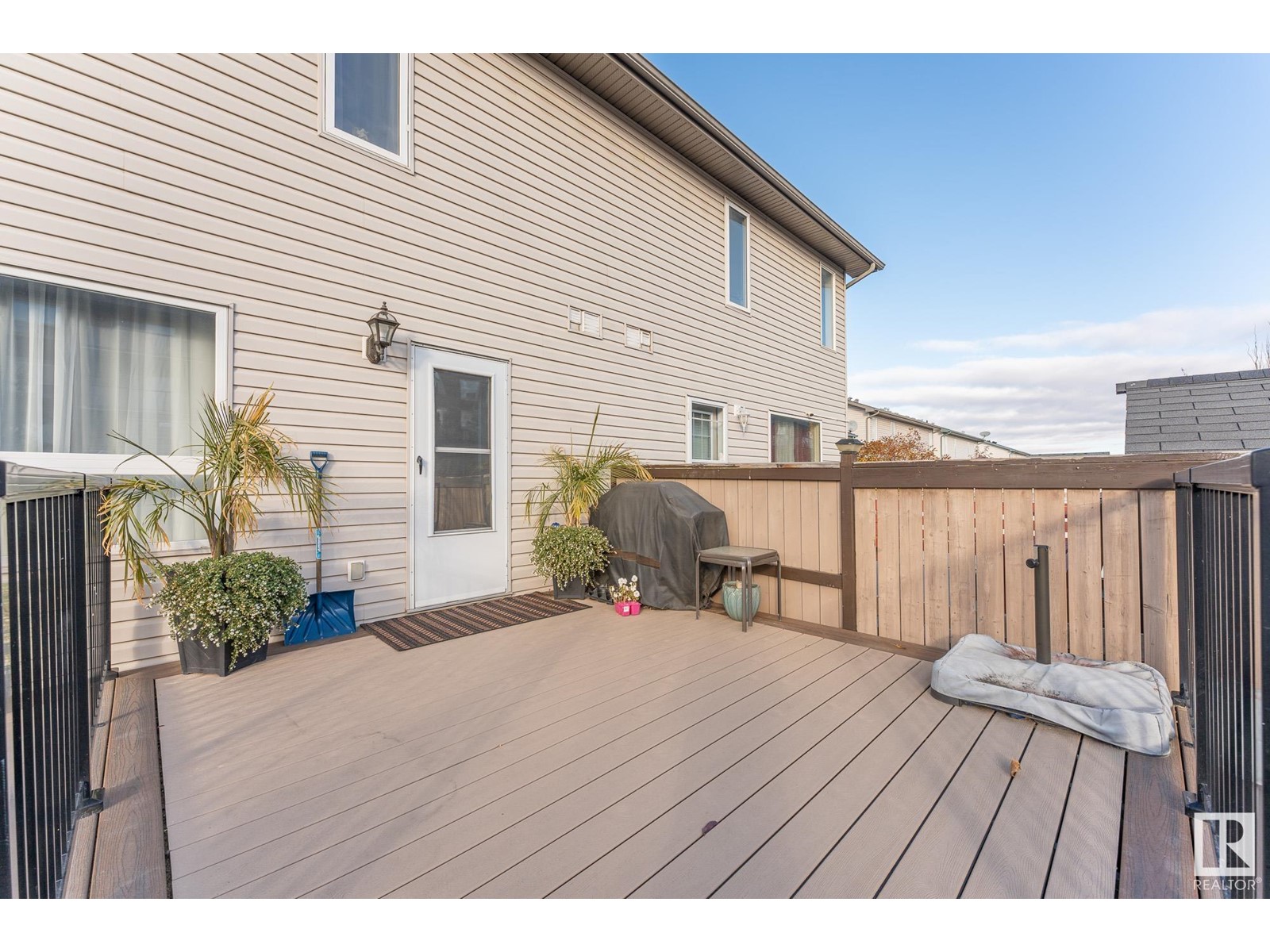13919 137 St Nw Edmonton, Alberta T6V 1X3
$374,900
TERRIFIC HALF DUPLEX! Located in desirable Hudson in a quiet cul-de-sac, this beautifully maintained, spacious 4 bedroom 3 bath home with NO CONDO FEES is perfect for the first time buyer! The bright entry way opens to an office/den and flows through to the modern kitchen which has lots of quality oak cabinetry, plenty of counterspace, stylish backsplash and fabulous peninsular island with eat up breakfast bar overlooking the dining area. The elegant living room has lovely big windows flooding the home with sunlight. A 2-pce bathroom completes this level. Upstairs there is a full family bathroom, laundry, 3 generous bedrooms, the primary with a cheater door to the bathroom & w/i closet. The fully finished basement has a huge rec room, bathroom & another bedroom providing loads more living space. The attractive exterior has an attached garage (drywalled) and large fenced yard with deck and shed. Nicely located close to major shopping, parks and walking trails this affordable home checks all the boxes! (id:46923)
Property Details
| MLS® Number | E4412152 |
| Property Type | Single Family |
| Neigbourhood | Hudson |
| AmenitiesNearBy | Playground, Public Transit, Schools, Shopping |
| Features | Cul-de-sac, See Remarks, Flat Site |
| ParkingSpaceTotal | 2 |
| Structure | Deck, Porch |
Building
| BathroomTotal | 3 |
| BedroomsTotal | 4 |
| Appliances | Dishwasher, Dryer, Garage Door Opener Remote(s), Garage Door Opener, Refrigerator, Storage Shed, Stove, Washer, Window Coverings |
| BasementDevelopment | Finished |
| BasementType | Full (finished) |
| ConstructedDate | 2005 |
| ConstructionStyleAttachment | Semi-detached |
| CoolingType | Central Air Conditioning |
| FireProtection | Smoke Detectors |
| HalfBathTotal | 1 |
| HeatingType | Forced Air |
| StoriesTotal | 2 |
| SizeInterior | 1325.145 Sqft |
| Type | Duplex |
Parking
| Attached Garage |
Land
| Acreage | No |
| FenceType | Fence |
| LandAmenities | Playground, Public Transit, Schools, Shopping |
| SizeIrregular | 259.81 |
| SizeTotal | 259.81 M2 |
| SizeTotalText | 259.81 M2 |
Rooms
| Level | Type | Length | Width | Dimensions |
|---|---|---|---|---|
| Basement | Bedroom 4 | 3.43 m | 3.21 m | 3.43 m x 3.21 m |
| Basement | Recreation Room | 4.46 m | 4.19 m | 4.46 m x 4.19 m |
| Basement | Storage | 2.34 m | 1.47 m | 2.34 m x 1.47 m |
| Basement | Utility Room | 2.05 m | 3.07 m | 2.05 m x 3.07 m |
| Main Level | Living Room | 4.76 m | 4.01 m | 4.76 m x 4.01 m |
| Main Level | Dining Room | 3.89 m | 2.78 m | 3.89 m x 2.78 m |
| Main Level | Kitchen | 2.87 m | 3.74 m | 2.87 m x 3.74 m |
| Main Level | Primary Bedroom | 4.13 m | 3.21 m | 4.13 m x 3.21 m |
| Main Level | Bedroom 2 | 2.95 m | 2.88 m | 2.95 m x 2.88 m |
| Main Level | Bedroom 3 | 2.84 m | 3.02 m | 2.84 m x 3.02 m |
https://www.realtor.ca/real-estate/27599282/13919-137-st-nw-edmonton-hudson
Interested?
Contact us for more information
Colleen J. Terlson
Associate
8104 160 Ave Nw
Edmonton, Alberta T5Z 3J8


















































