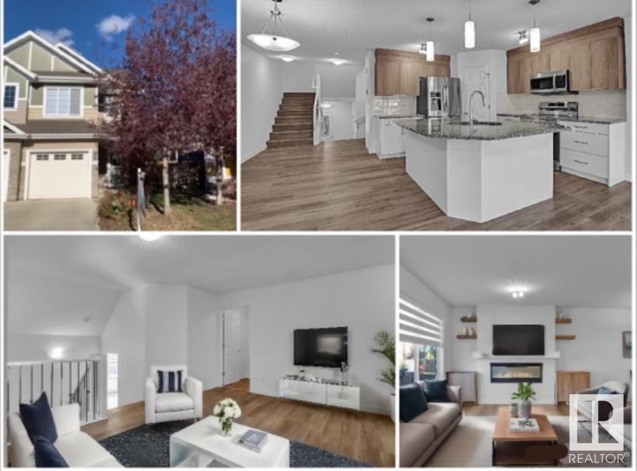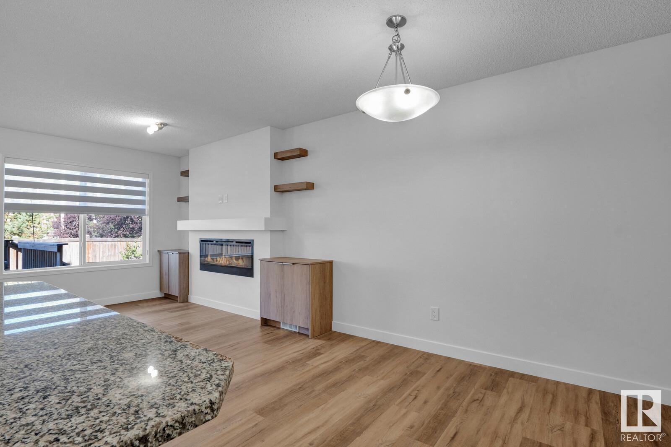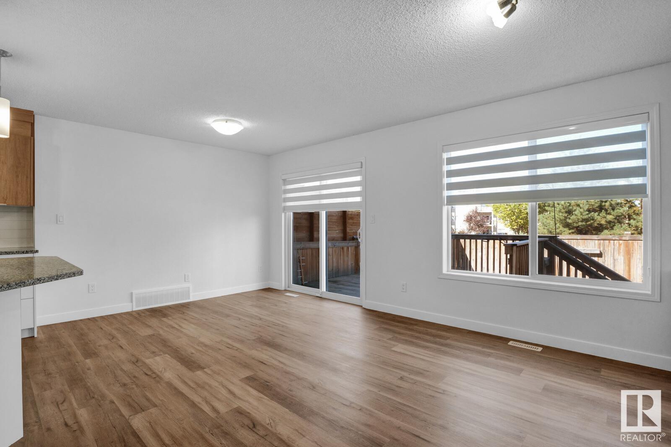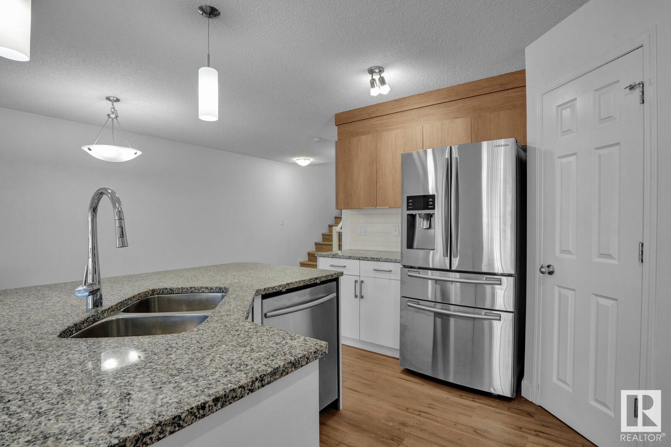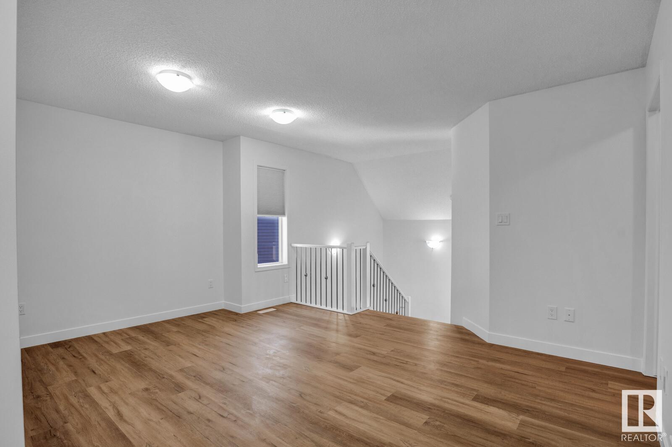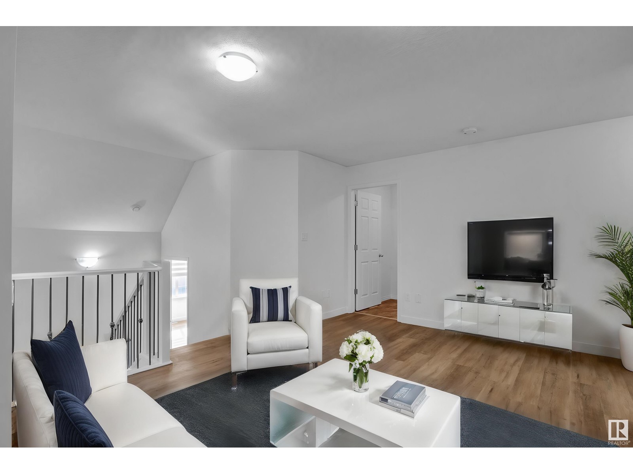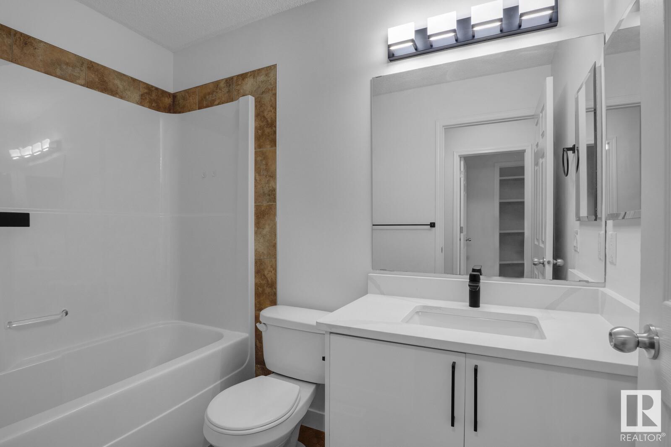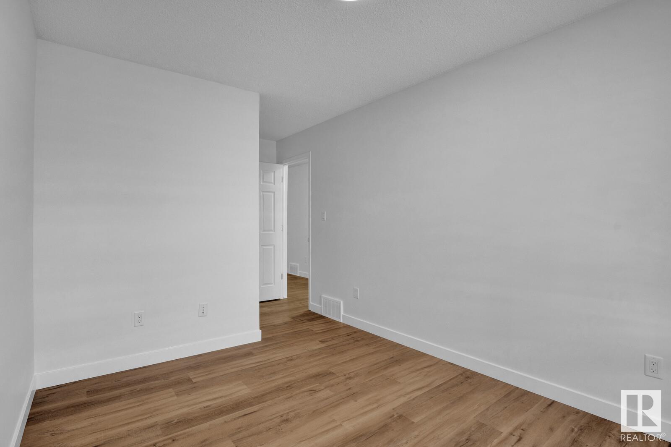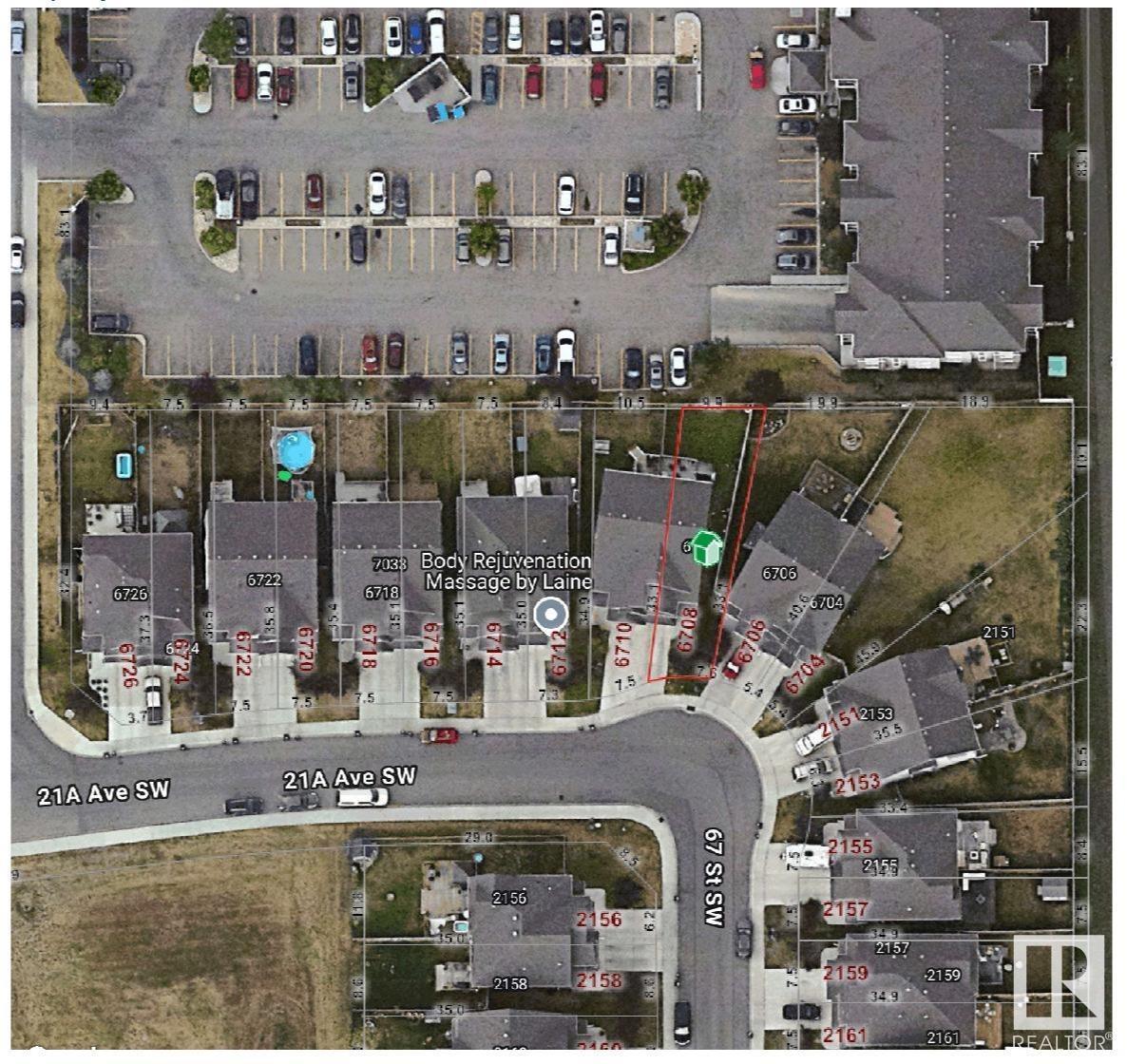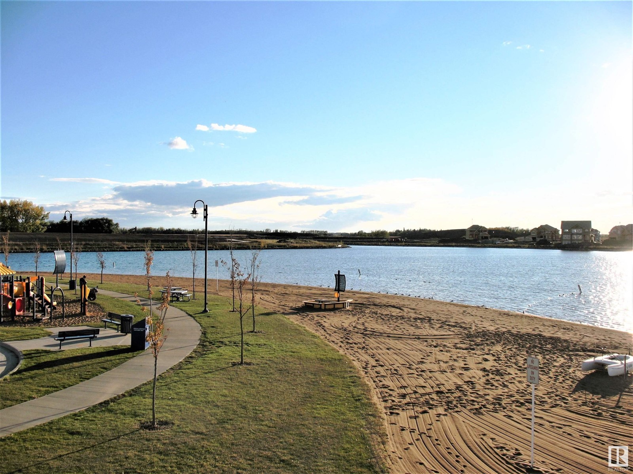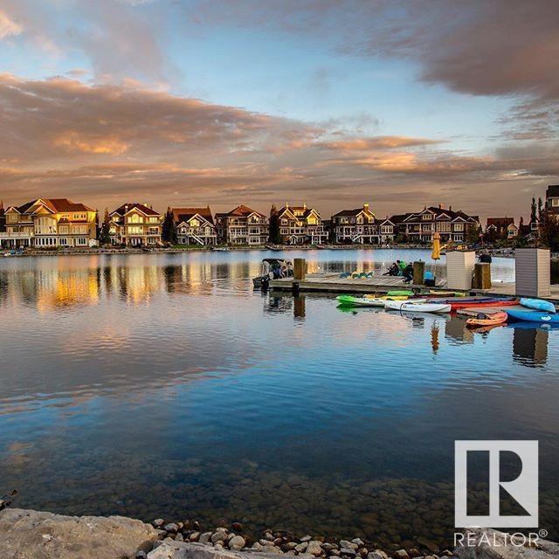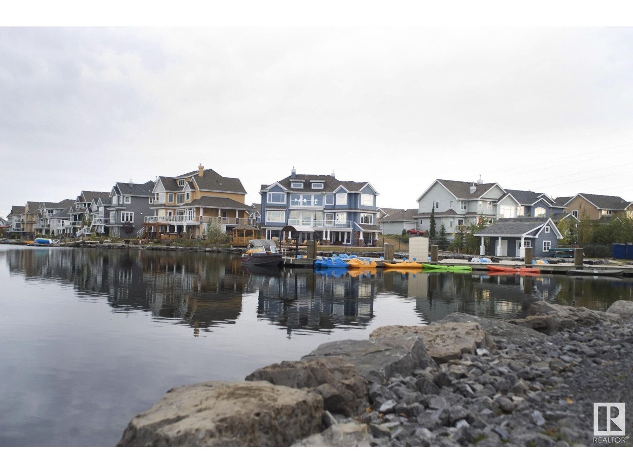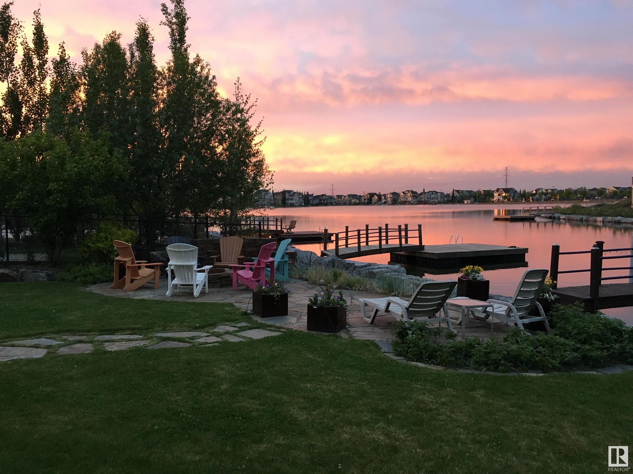6708 21a Av Sw Edmonton, Alberta T6X 0T5
$489,900
Rare Renovated Lake Summerside half duplex with a fully developed basement. Luxury vinyl plank flooring flows throughout the main & upper floors. Great Room has a modern electric fireplace flanked by stylish display cabinets. Huge granite island perfectly accents the natural wood grain and white cabinets, gleaming white subway tile backsplash & stainless steel appliances. Custom bathroom vanities, with black accent hardware classes things up. Top floor has 3 spacious bedrooms, laundry & a Bonus Room. Freshly painted & ready for immediate possession - just move in, there is nothing to do. Who can afford to finish a basement with todays construction prices? Much more affordable with the basement completed and in the buying price Family Room & full bathroom. Fenced yard with deck for enjoying family BBQs! Schools & parks nearby as well as easy access to transit & walkable to shopping center. Stroll over to Lake Summerside after dinner for a swim, beach volleyball or tennis, kayak or fish for trout! (id:46923)
Property Details
| MLS® Number | E4412099 |
| Property Type | Single Family |
| Neigbourhood | Summerside |
| AmenitiesNearBy | Golf Course, Playground, Public Transit, Schools, Shopping |
| CommunityFeatures | Lake Privileges |
| Features | See Remarks, Recreational |
| ParkingSpaceTotal | 2 |
| Structure | Deck |
Building
| BathroomTotal | 4 |
| BedroomsTotal | 3 |
| Appliances | Dishwasher, Dryer, Garage Door Opener Remote(s), Garage Door Opener, Microwave Range Hood Combo, Refrigerator, Stove, Washer |
| BasementDevelopment | Finished |
| BasementType | Full (finished) |
| ConstructedDate | 2014 |
| ConstructionStyleAttachment | Semi-detached |
| FireplaceFuel | Gas |
| FireplacePresent | Yes |
| FireplaceType | Unknown |
| HalfBathTotal | 1 |
| HeatingType | Forced Air |
| StoriesTotal | 2 |
| SizeInterior | 1709.4166 Sqft |
| Type | Duplex |
Parking
| Attached Garage |
Land
| AccessType | Boat Access |
| Acreage | No |
| FenceType | Fence |
| LandAmenities | Golf Course, Playground, Public Transit, Schools, Shopping |
| SurfaceWater | Lake |
Rooms
| Level | Type | Length | Width | Dimensions |
|---|---|---|---|---|
| Basement | Recreation Room | 7.07 m | 5.63 m | 7.07 m x 5.63 m |
| Basement | Utility Room | 4.58 m | 3.79 m | 4.58 m x 3.79 m |
| Main Level | Living Room | 5.7 m | 3.29 m | 5.7 m x 3.29 m |
| Main Level | Dining Room | 3.53 m | 2.62 m | 3.53 m x 2.62 m |
| Main Level | Kitchen | 3.53 m | 3.22 m | 3.53 m x 3.22 m |
| Upper Level | Primary Bedroom | 4.48 m | 3.37 m | 4.48 m x 3.37 m |
| Upper Level | Bedroom 2 | 4.05 m | 2.96 m | 4.05 m x 2.96 m |
| Upper Level | Bedroom 3 | 5.17 m | 2.74 m | 5.17 m x 2.74 m |
| Upper Level | Bonus Room | 4.97 m | 4.64 m | 4.97 m x 4.64 m |
https://www.realtor.ca/real-estate/27597772/6708-21a-av-sw-edmonton-summerside
Interested?
Contact us for more information
Rhonda C. Navratil
Associate
100-10328 81 Ave Nw
Edmonton, Alberta T6E 1X2

