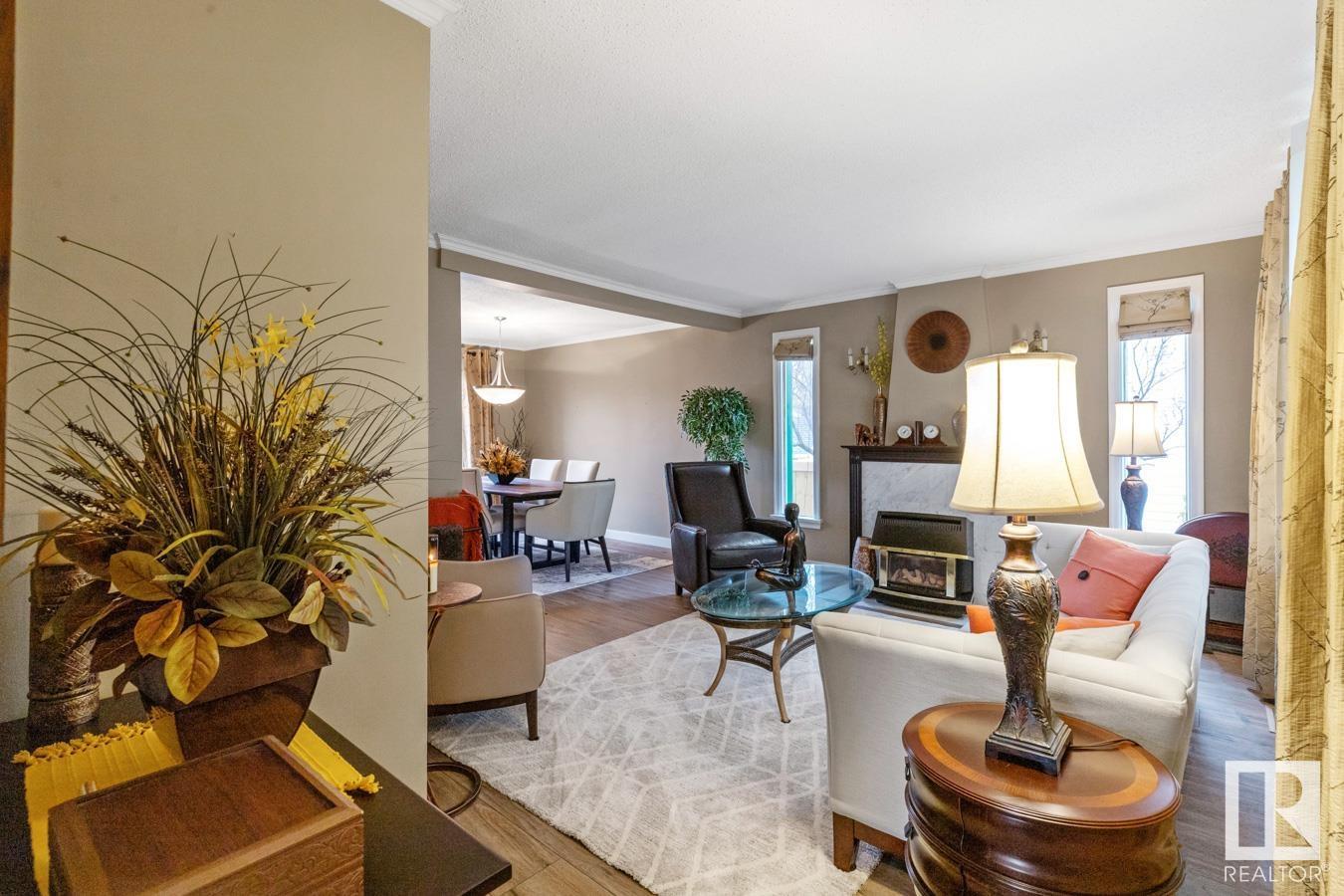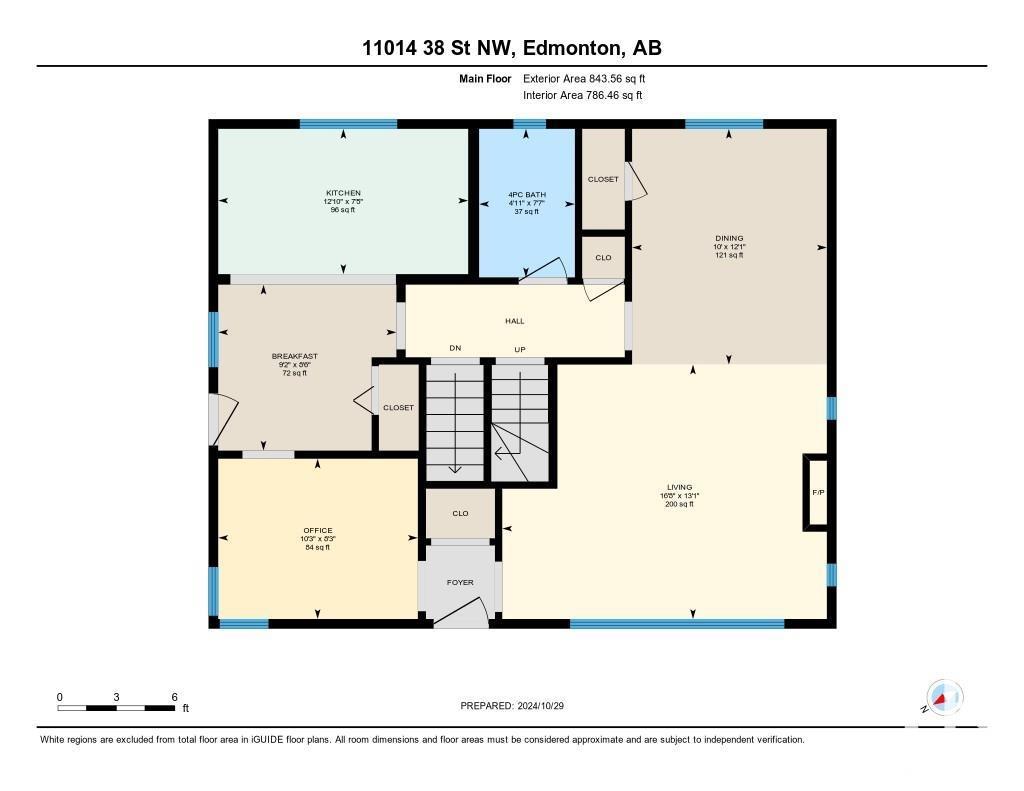11014 38 St Nw Edmonton, Alberta T5W 2E8
$470,000
BEAUTIFUL BEVERLY! Large & Sunny Lot (50' x 120') w/ WEST FACING BACKYARD. Property is park-like & thoughtfully LANDSCAPED (Fenced, BBQ Area, Decks, Gazebo, Garden Beds & Fruit Trees - Apples, Cherries, Grapes, Plums, Raspberries, Strawberries). Main floor welcomes you w/ a large kitchen, newer appliances incl GAS STOVE, ample counter space, formal dining area, den/office, spacious living room w/ crownmoulding & 4-piece bath. Upstairs, find two generously-sized bedrooms. Basement includes a cozy living space, bedroom, 3-piece bath w/ HEATED FLOOR & a flex room currently used as a gym. UPDATES: Triple Pane Windows; Roof (2022); Sewer Line (2015); Laminate Flooring (carpet-free main & upper floors); Gas Fireplace, Custom Wooden Shutters & Drapery. Easy access to Yellowhead & Henday. Downtown is only a 15 min commute. Short walk, bike or drive to the River Valley, Parks, Schools, Restaurants (Fox Burger, Bodega Highlands, Kind Ice Cream), Golf, Swimming & Public Transportation. TURN KEY HOME! (id:46923)
Property Details
| MLS® Number | E4412233 |
| Property Type | Single Family |
| Neigbourhood | Beverly Heights |
| AmenitiesNearBy | Playground, Schools, Shopping |
| Features | See Remarks, Flat Site, Lane, Closet Organizers, No Animal Home, No Smoking Home, Level |
| Structure | Deck, Fire Pit, Porch, Patio(s) |
Building
| BathroomTotal | 2 |
| BedroomsTotal | 3 |
| Appliances | Alarm System, Dishwasher, Dryer, Microwave Range Hood Combo, Refrigerator, Gas Stove(s), Washer, Window Coverings, See Remarks |
| BasementDevelopment | Finished |
| BasementType | Full (finished) |
| ConstructedDate | 1947 |
| ConstructionStyleAttachment | Detached |
| HeatingType | Forced Air |
| StoriesTotal | 2 |
| SizeInterior | 1287.1484 Sqft |
| Type | House |
Parking
| Detached Garage |
Land
| Acreage | No |
| FenceType | Fence |
| LandAmenities | Playground, Schools, Shopping |
| SizeIrregular | 557.48 |
| SizeTotal | 557.48 M2 |
| SizeTotalText | 557.48 M2 |
Rooms
| Level | Type | Length | Width | Dimensions |
|---|---|---|---|---|
| Basement | Family Room | Measurements not available | ||
| Basement | Laundry Room | Measurements not available | ||
| Main Level | Living Room | Measurements not available | ||
| Main Level | Dining Room | Measurements not available | ||
| Main Level | Kitchen | Measurements not available | ||
| Main Level | Office | Measurements not available | ||
| Upper Level | Primary Bedroom | Measurements not available | ||
| Upper Level | Bedroom 2 | Measurements not available | ||
| Upper Level | Bedroom 3 | Measurements not available |
https://www.realtor.ca/real-estate/27602199/11014-38-st-nw-edmonton-beverly-heights
Interested?
Contact us for more information
Sarah J. Leib
Associate
100-10328 81 Ave Nw
Edmonton, Alberta T6E 1X2





























