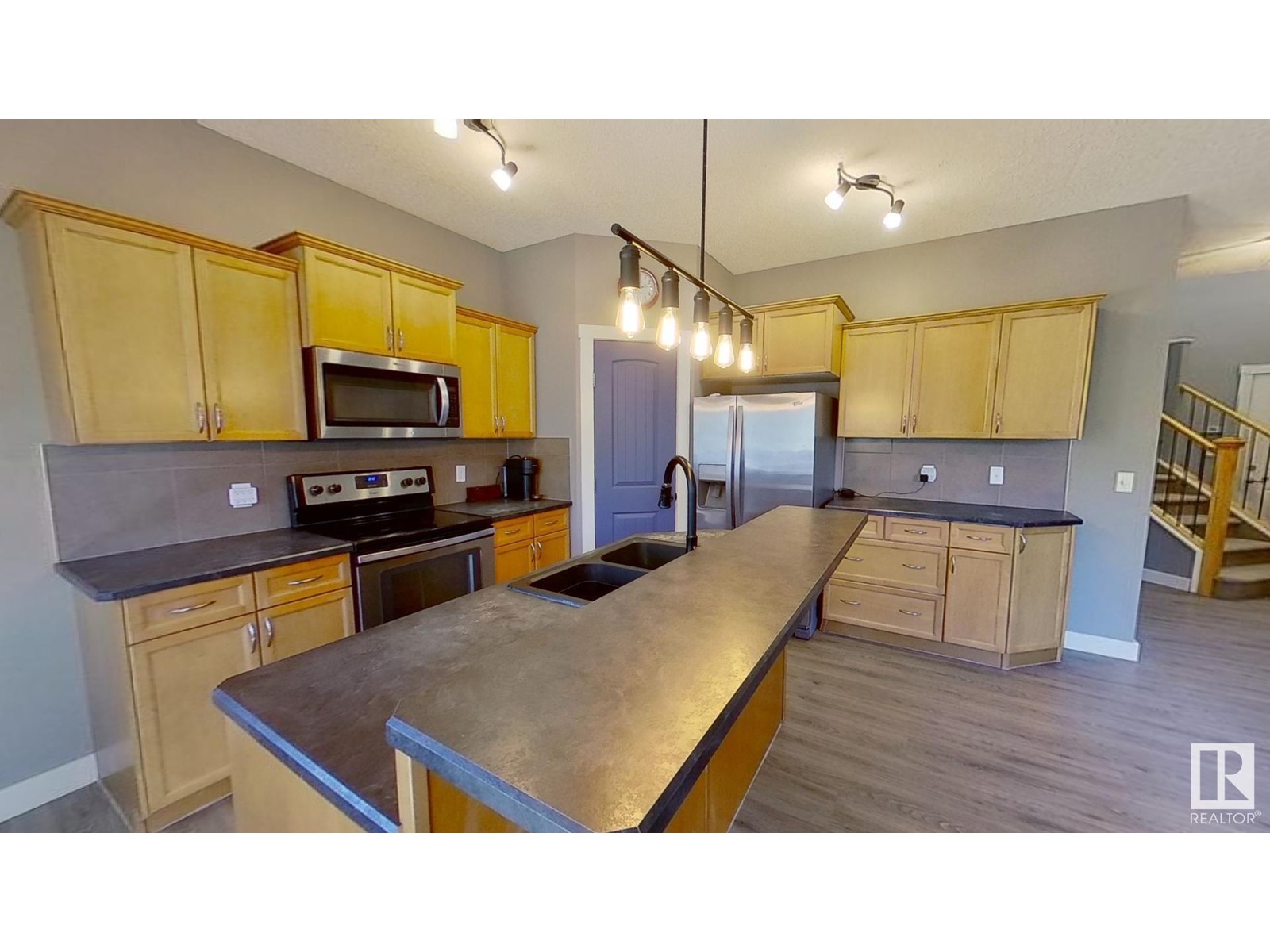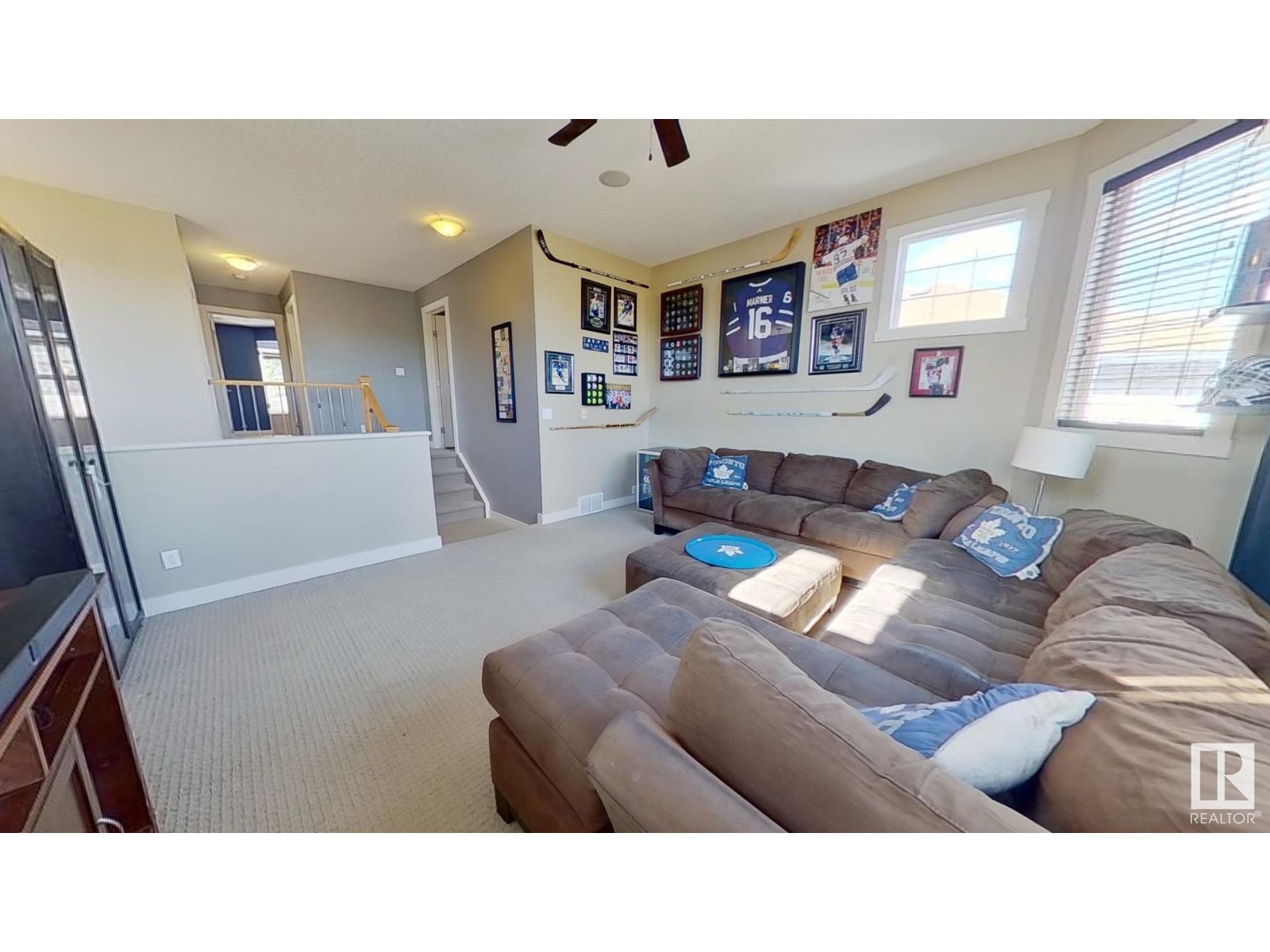442 Macewan Rd Sw Edmonton, Alberta T6W 1V4
$544,900
Welcome to this beautifully maintained 4-bedroom, 4-bathroom home in the MacEwan neighbourhood, offering the perfect blend of comfort and convenience. The fully finished basement includes a spacious living area, bedroom, 3-piece bath, and plenty of extra storage. The primary bedroom features a luxurious ensuite with a large corner soaker tub, perfect for relaxing after a long day. Step outside to a large backyard with a freshly stained deck, underground irrigation system, low maintenance landscaping and serene views of the forest - no rear neighbors! The home also boasts a large bonus room with high ceilings, main floor laundry, central vacuum, and a cozy gas fireplace. Recent updates include new shingles in 2021, fresh paint and vinyl plank flooring on the main level. With a drywalled and insulated double attached garage featuring a built-in workbench, and easy access to public transportation via the future LRT expansion just a short walk away. (id:46923)
Property Details
| MLS® Number | E4408655 |
| Property Type | Single Family |
| Neigbourhood | Macewan |
| AmenitiesNearBy | Airport, Park, Golf Course, Playground, Public Transit, Schools, Shopping |
| Features | No Smoking Home |
| Structure | Dog Run - Fenced In |
Building
| BathroomTotal | 4 |
| BedroomsTotal | 4 |
| Appliances | Dishwasher, Dryer, Garage Door Opener Remote(s), Garage Door Opener, Microwave Range Hood Combo, Microwave, Refrigerator, Storage Shed, Stove, Central Vacuum, Washer, Window Coverings |
| BasementDevelopment | Finished |
| BasementType | Full (finished) |
| ConstructedDate | 2006 |
| ConstructionStyleAttachment | Detached |
| FireProtection | Smoke Detectors |
| FireplaceFuel | Gas |
| FireplacePresent | Yes |
| FireplaceType | Unknown |
| HalfBathTotal | 1 |
| HeatingType | Forced Air |
| StoriesTotal | 2 |
| SizeInterior | 1743 Sqft |
| Type | House |
Parking
| Attached Garage |
Land
| Acreage | No |
| LandAmenities | Airport, Park, Golf Course, Playground, Public Transit, Schools, Shopping |
| SizeIrregular | 523.72 |
| SizeTotal | 523.72 M2 |
| SizeTotalText | 523.72 M2 |
Rooms
| Level | Type | Length | Width | Dimensions |
|---|---|---|---|---|
| Basement | Bedroom 4 | Measurements not available | ||
| Main Level | Living Room | Measurements not available | ||
| Main Level | Dining Room | Measurements not available | ||
| Main Level | Kitchen | Measurements not available | ||
| Upper Level | Family Room | Measurements not available | ||
| Upper Level | Primary Bedroom | Measurements not available | ||
| Upper Level | Bedroom 2 | Measurements not available | ||
| Upper Level | Bedroom 3 | Measurements not available |
https://www.realtor.ca/real-estate/27495459/442-macewan-rd-sw-edmonton-macewan
Interested?
Contact us for more information
Erin Holowach
Associate
10807 124 St Nw
Edmonton, Alberta T5M 0H4

























