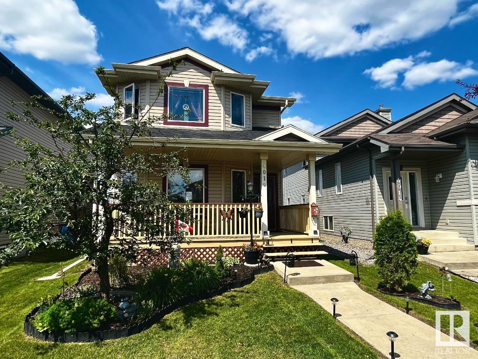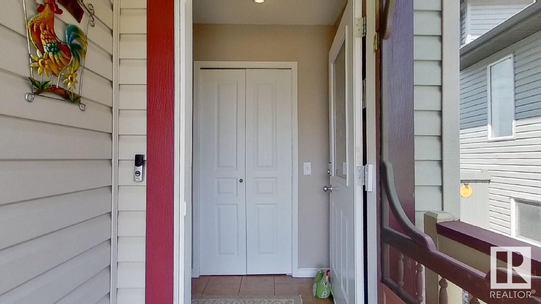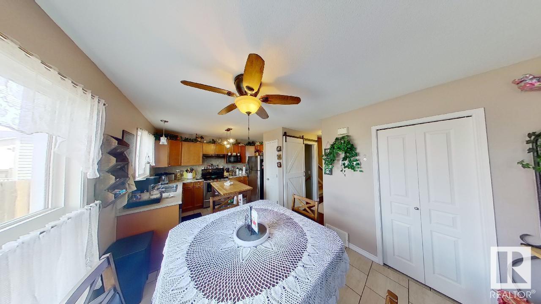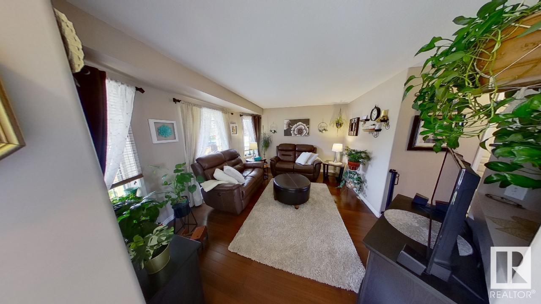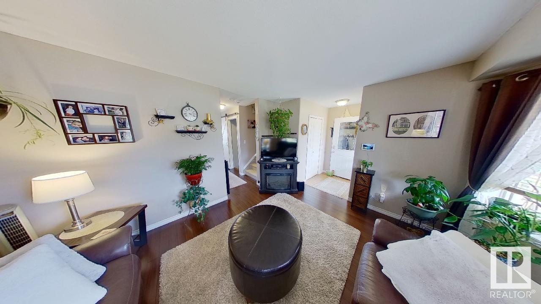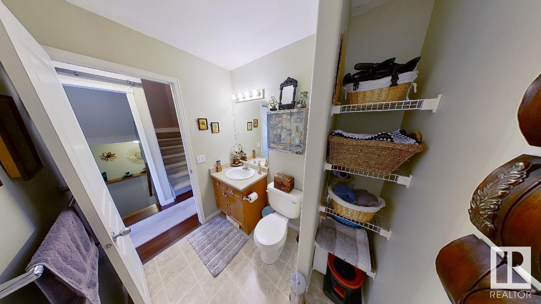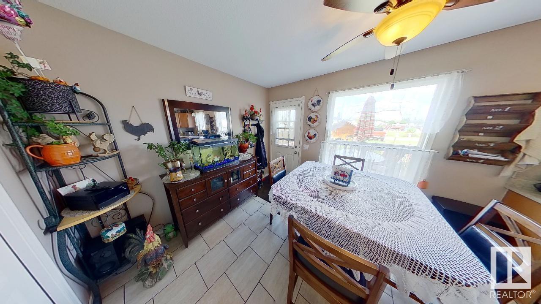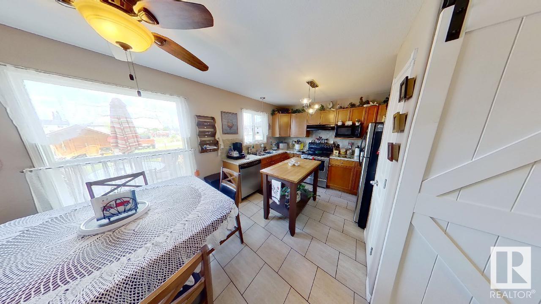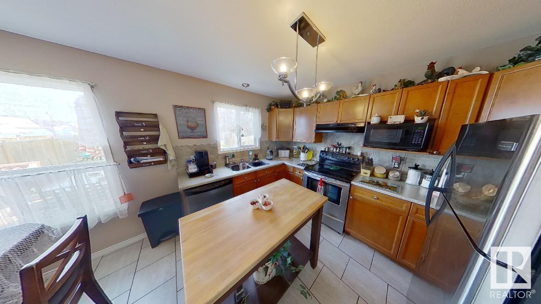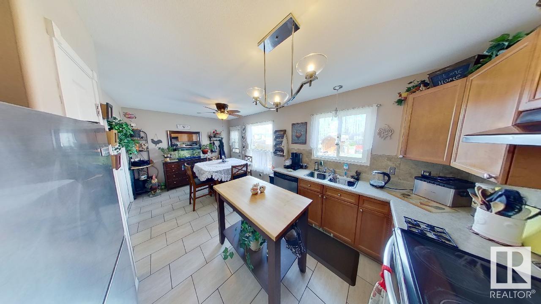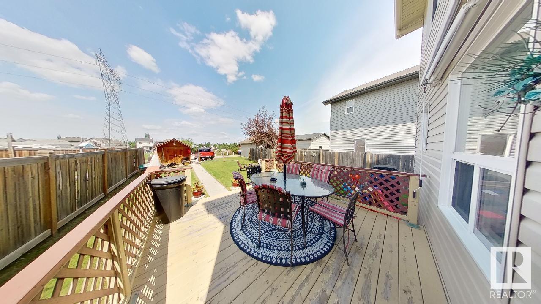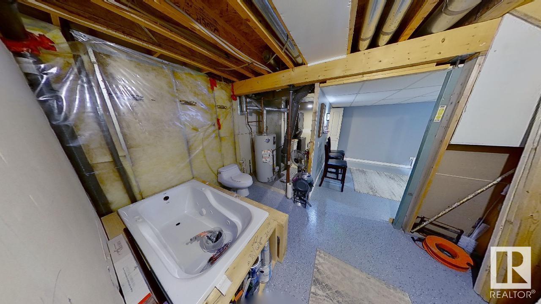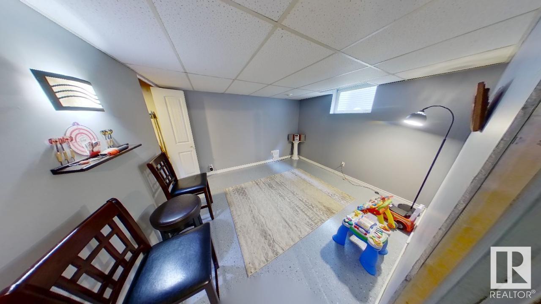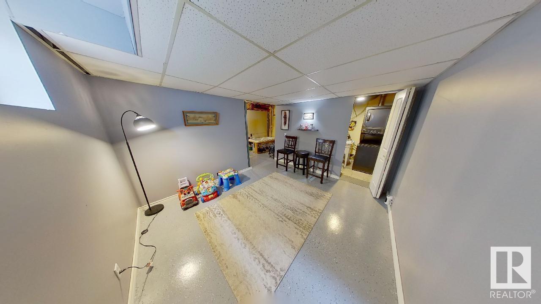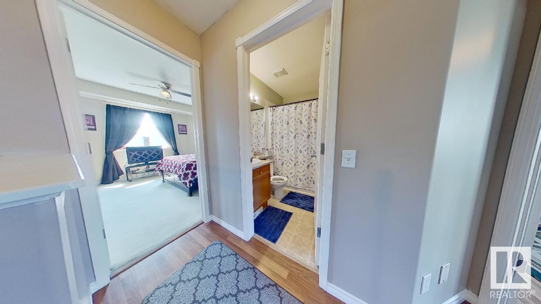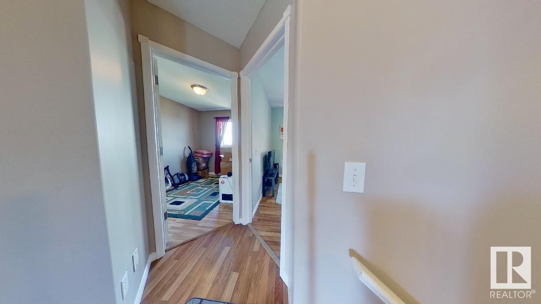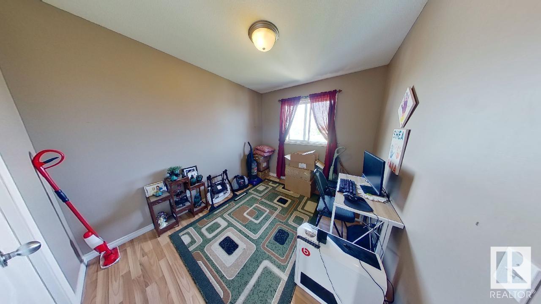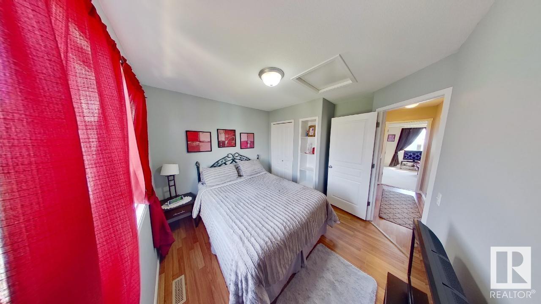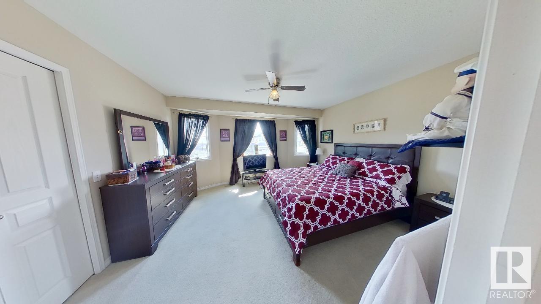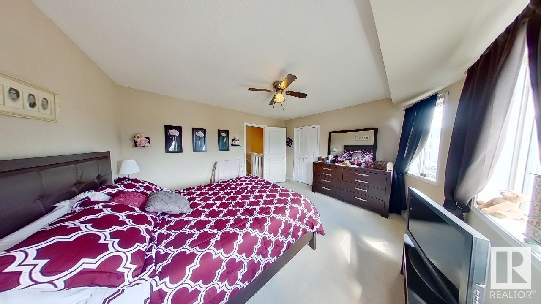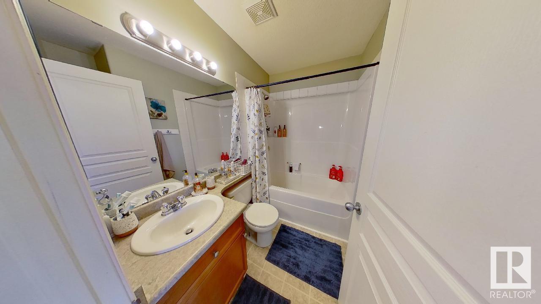4016 158 Av Nw Edmonton, Alberta T5Y 0A3
$362,500
Immaculate Family Home in Edmonton's Coveted Northeast Community. This exquisite property offers an ideal blend of elegance, functionality, and comfort, making it the perfect home for families seeking a peaceful and luxurious lifestyle. Situated in a beautiful neighbourhood, this stunning residence boasts an impressive array of features. With a new roof, new furnace and hot water all installed in 2021, and a partially finished basement plumbed for kitchen/wet bar. This home comes with dark hardwood in the living room and a 2 piece bathroom on the main floor. The large kitchen has tile, dark maple finished, eat-in kitchen style and a back closet and pantry, there's no shortage of storage! There's a garden door that leads to the deck. Just off the deck you'll enter a beautiful backyard with an open fence, fire pit, and shed. Located in a family-friendly community, this home is within close proximity to schools, parks, shopping centers, and various amenities. (id:46923)
Property Details
| MLS® Number | E4363074 |
| Property Type | Single Family |
| Neigbourhood | Brintnell |
| AmenitiesNearBy | Park, Schools, Shopping |
| Features | Paved Lane, Lane, Level |
| ParkingSpaceTotal | 3 |
| Structure | Porch |
Building
| BathroomTotal | 3 |
| BedroomsTotal | 3 |
| Appliances | Alarm System, Dishwasher, Hood Fan, Refrigerator, Storage Shed, Stove |
| BasementDevelopment | Partially Finished |
| BasementType | Partial (partially Finished) |
| ConstructedDate | 2007 |
| ConstructionStyleAttachment | Detached |
| FireProtection | Smoke Detectors |
| HalfBathTotal | 1 |
| HeatingType | Forced Air |
| StoriesTotal | 2 |
| SizeInterior | 1139.8981 Sqft |
| Type | House |
Parking
| Parking Pad | |
| Rear |
Land
| Acreage | No |
| LandAmenities | Park, Schools, Shopping |
| SizeIrregular | 391.33 |
| SizeTotal | 391.33 M2 |
| SizeTotalText | 391.33 M2 |
Rooms
| Level | Type | Length | Width | Dimensions |
|---|---|---|---|---|
| Basement | Laundry Room | 3.04 m | 1.82 m | 3.04 m x 1.82 m |
| Basement | Games Room | 3.96 m | 3.04 m | 3.96 m x 3.04 m |
| Main Level | Living Room | 4.26 m | 3.38 m | 4.26 m x 3.38 m |
| Main Level | Dining Room | 3.07 m | 2.77 m | 3.07 m x 2.77 m |
| Main Level | Kitchen | 2.49 m | 3.35 m | 2.49 m x 3.35 m |
| Main Level | Family Room | 4.26 m | 3.38 m | 4.26 m x 3.38 m |
| Upper Level | Primary Bedroom | 4.26 m | 3.65 m | 4.26 m x 3.65 m |
| Upper Level | Bedroom 2 | 3.1 m | 2.46 m | 3.1 m x 2.46 m |
| Upper Level | Bedroom 3 | 3.1 m | 2.46 m | 3.1 m x 2.46 m |
https://www.realtor.ca/real-estate/26203095/4016-158-av-nw-edmonton-brintnell
Interested?
Contact us for more information
Erin Holowach
Associate
10807 124 St Nw
Edmonton, Alberta T5M 0H4

