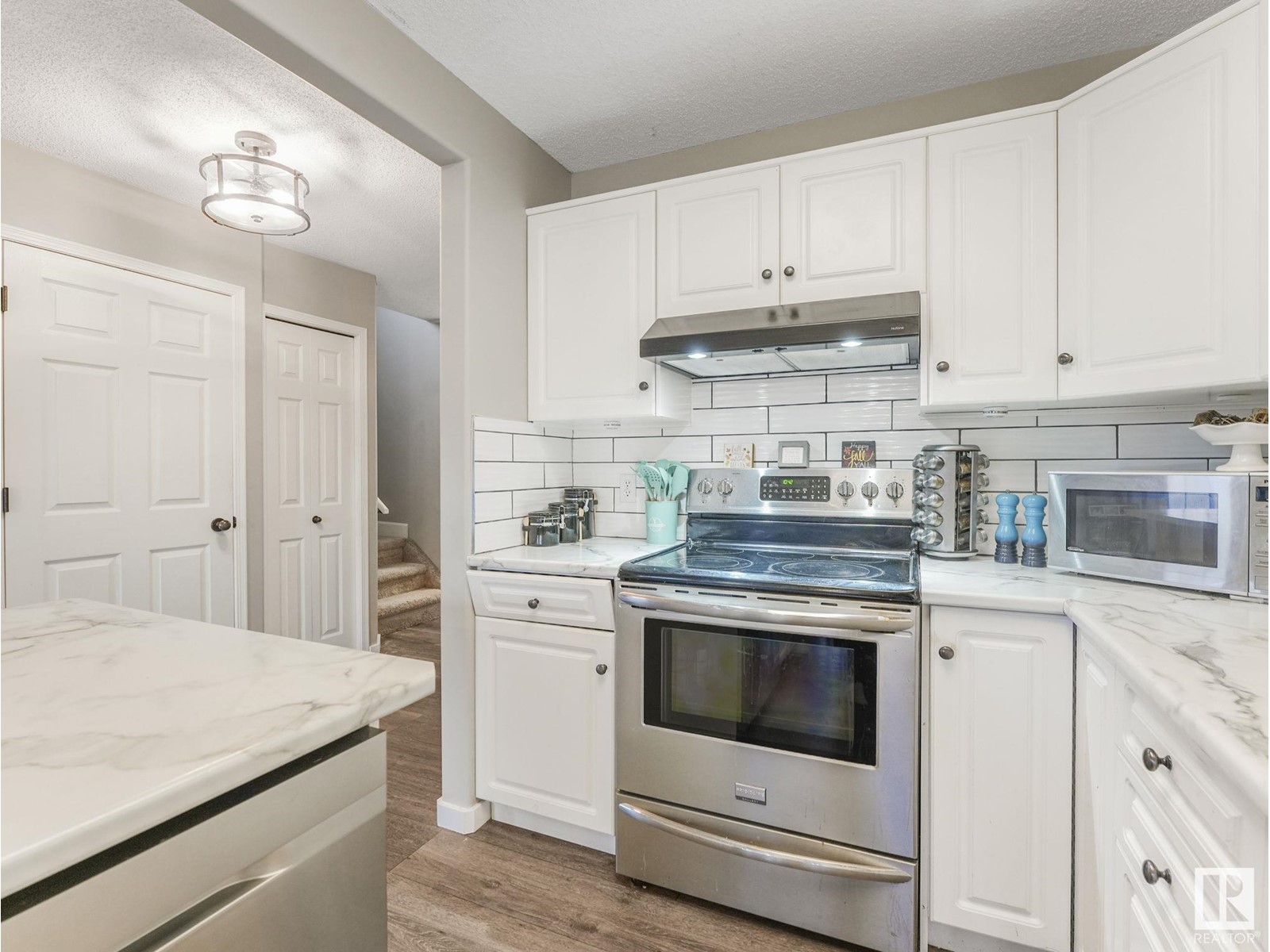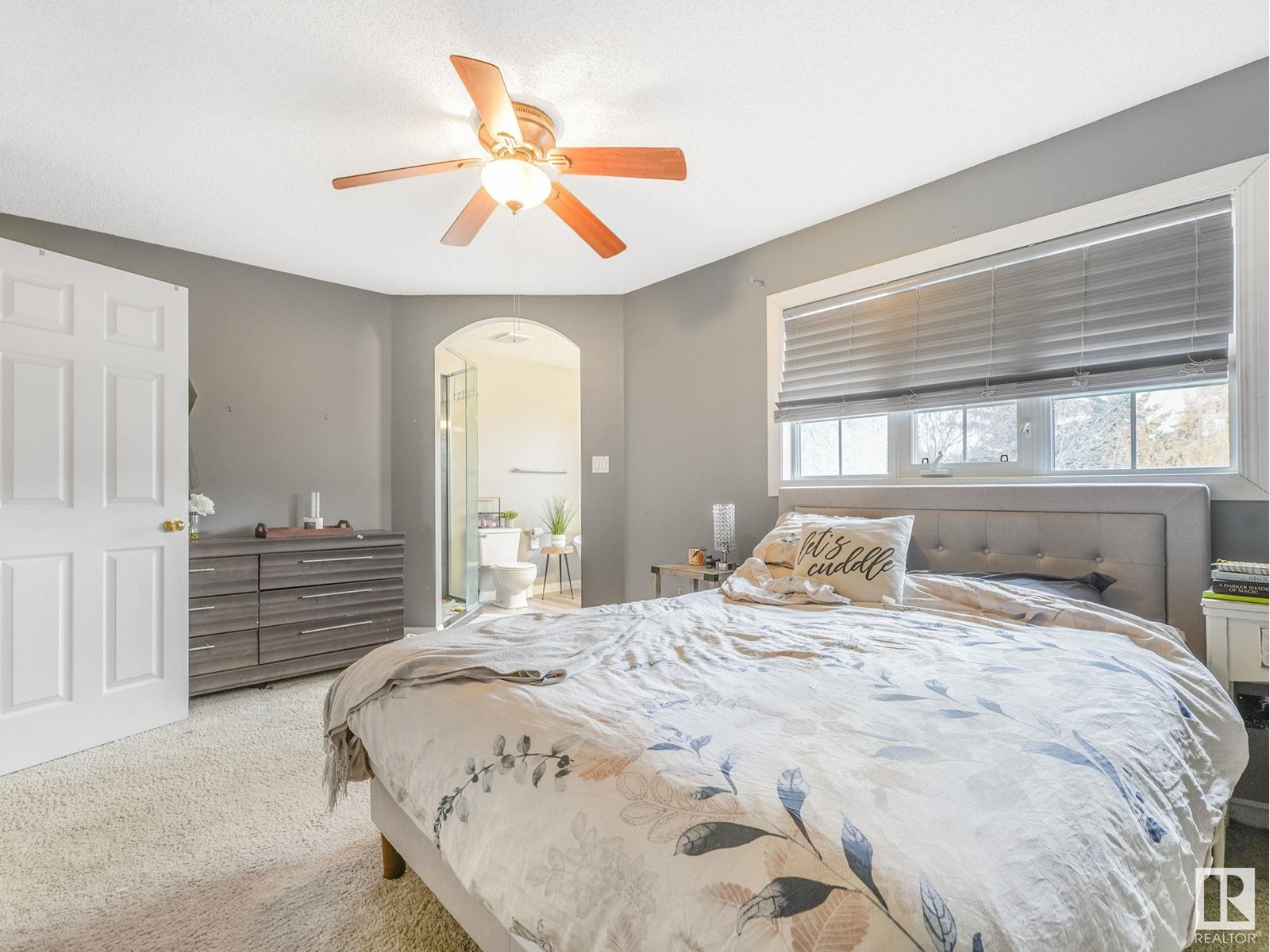103 Bulyea Rd Nw Edmonton, Alberta T6R 2M9
$285,000Maintenance, Exterior Maintenance, Landscaping, Other, See Remarks, Property Management
$451.54 Monthly
Maintenance, Exterior Maintenance, Landscaping, Other, See Remarks, Property Management
$451.54 MonthlyFabulous location for this very affordable 1/2 duplex. This thoughtful layout has 2 primary bedrooms upstairs, each with their own ensuite and walk-in closet. 1 even has a separate shower with a beautiful free standing soaker tub and dual sinks. The main floor is open concept with beautiful white kitchen, corner fireplace, and vinyl plank flooring. The half bath at the front entrance is convenient for your guests. Sliding patio doors lead out to a good sized deck with nice privacy being an end unit. The basement has a finished family room, bedroom and laundry area. Air conditioning! Single attached garage with room on the driveway for another vehicle and designated visitor parking at the end of the complex. Professionally managed and close to the Whitemud and public transportation. Direct access to the Whitemud Creek walking trails and easy access to George H. Luck School (id:46923)
Property Details
| MLS® Number | E4412426 |
| Property Type | Single Family |
| Neigbourhood | Ogilvie Ridge |
| AmenitiesNearBy | Playground, Public Transit, Schools |
| Features | No Back Lane, Closet Organizers |
| ParkingSpaceTotal | 2 |
| Structure | Deck, Porch |
Building
| BathroomTotal | 3 |
| BedroomsTotal | 2 |
| Appliances | Dishwasher, Dryer, Fan, Garage Door Opener Remote(s), Garage Door Opener, Hood Fan, Refrigerator, Stove, Washer, Window Coverings |
| BasementDevelopment | Finished |
| BasementType | Full (finished) |
| ConstructedDate | 1994 |
| ConstructionStyleAttachment | Semi-detached |
| CoolingType | Central Air Conditioning |
| FireplaceFuel | Gas |
| FireplacePresent | Yes |
| FireplaceType | Corner |
| HalfBathTotal | 1 |
| HeatingType | Forced Air |
| StoriesTotal | 2 |
| SizeInterior | 1279.0755 Sqft |
| Type | Duplex |
Parking
| Attached Garage |
Land
| Acreage | No |
| FenceType | Not Fenced |
| LandAmenities | Playground, Public Transit, Schools |
| SizeIrregular | 279.69 |
| SizeTotal | 279.69 M2 |
| SizeTotalText | 279.69 M2 |
Rooms
| Level | Type | Length | Width | Dimensions |
|---|---|---|---|---|
| Basement | Family Room | Measurements not available | ||
| Basement | Den | Measurements not available | ||
| Main Level | Living Room | 3.5 m | 5 m | 3.5 m x 5 m |
| Main Level | Dining Room | 2.33 m | 3.13 m | 2.33 m x 3.13 m |
| Main Level | Kitchen | 3.19 m | 2.22 m | 3.19 m x 2.22 m |
| Upper Level | Primary Bedroom | 4.67 m | 3.17 m | 4.67 m x 3.17 m |
| Upper Level | Bedroom 2 | 4.69 m | 4.2 m | 4.69 m x 4.2 m |
https://www.realtor.ca/real-estate/27607731/103-bulyea-rd-nw-edmonton-ogilvie-ridge
Interested?
Contact us for more information
Lisa J. Anderson
Manager
101-37 Athabascan Ave
Sherwood Park, Alberta T8A 4H3







































