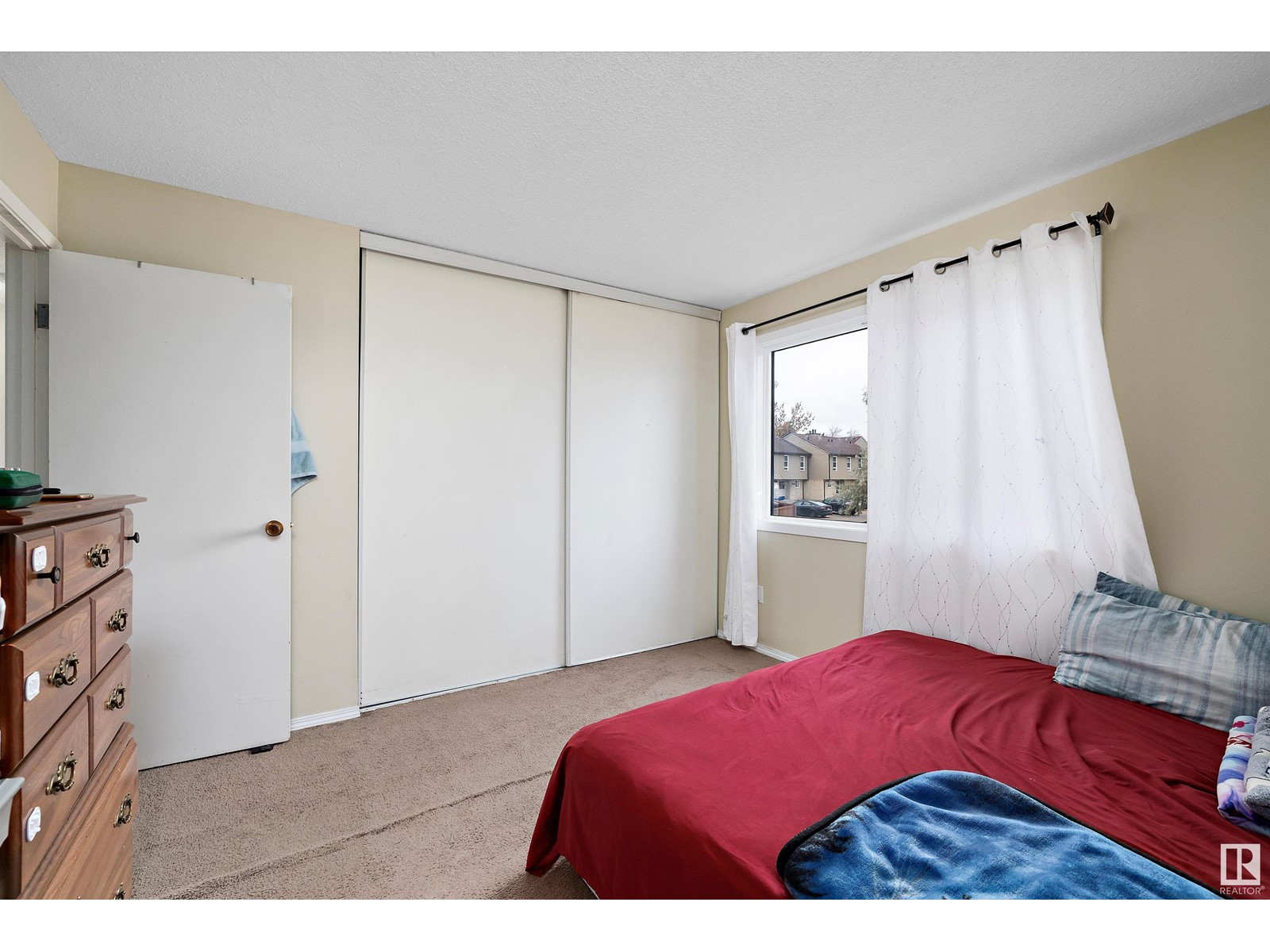#255 3307 116a Av Nw Edmonton, Alberta T5W 5J9
$139,900Maintenance, Exterior Maintenance, Insurance, Landscaping, Other, See Remarks, Property Management
$288.32 Monthly
Maintenance, Exterior Maintenance, Insurance, Landscaping, Other, See Remarks, Property Management
$288.32 MonthlyWelcome to this beautifully renovated townhouse nestled in the vibrant community of Rundle Heights! With a recently refinished building exterior completed by the condo corporation, this gem offers 1,169 square feet of stylish, functional living space. Featuring three bedrooms, a charming backyard with a sitting and play area, and 1.5 updated bathrooms - this home has it all. The open floor plan seamlessly connects the living, dining and kitchen areas - perfect for everyday living and entertaining. Nearby Rundle Park offers sports fields, multi-use trails, picnic sites, a golf course and toboggan hills making this a wonderful spot in terms of lifestyle. With low condo fees and a prime location close to major highways, shopping centers and more, this townhouse is a fantastic opportunity for investors or buyers seeking affordability without compromise! Dont miss out on this fabulous, move-in-ready home! (id:46923)
Property Details
| MLS® Number | E4412402 |
| Property Type | Single Family |
| Neigbourhood | Rundle Heights |
| AmenitiesNearBy | Playground, Public Transit, Schools |
| Features | No Animal Home, No Smoking Home |
| ParkingSpaceTotal | 1 |
Building
| BathroomTotal | 2 |
| BedroomsTotal | 3 |
| Appliances | Dishwasher, Dryer, Hood Fan, Refrigerator, Stove, Washer |
| BasementDevelopment | Unfinished |
| BasementType | Full (unfinished) |
| ConstructedDate | 1972 |
| ConstructionStyleAttachment | Attached |
| FireProtection | Smoke Detectors |
| HalfBathTotal | 1 |
| HeatingType | Forced Air |
| StoriesTotal | 2 |
| SizeInterior | 1169.1759 Sqft |
| Type | Row / Townhouse |
Parking
| Stall |
Land
| Acreage | No |
| FenceType | Fence |
| LandAmenities | Playground, Public Transit, Schools |
| SizeIrregular | 233.56 |
| SizeTotal | 233.56 M2 |
| SizeTotalText | 233.56 M2 |
Rooms
| Level | Type | Length | Width | Dimensions |
|---|---|---|---|---|
| Main Level | Living Room | 3.97 m | 4.19 m | 3.97 m x 4.19 m |
| Main Level | Dining Room | 2.9 m | 4.21 m | 2.9 m x 4.21 m |
| Main Level | Kitchen | 2.31 m | 2.27 m | 2.31 m x 2.27 m |
| Upper Level | Primary Bedroom | 3.44 m | 3.46 m | 3.44 m x 3.46 m |
| Upper Level | Bedroom 2 | 3.75 m | 2.61 m | 3.75 m x 2.61 m |
| Upper Level | Bedroom 3 | 4.53 m | 2.49 m | 4.53 m x 2.49 m |
https://www.realtor.ca/real-estate/27606828/255-3307-116a-av-nw-edmonton-rundle-heights
Interested?
Contact us for more information
Katie Crawford
Associate
4-16 Nelson Dr.
Spruce Grove, Alberta T7X 3X3






































