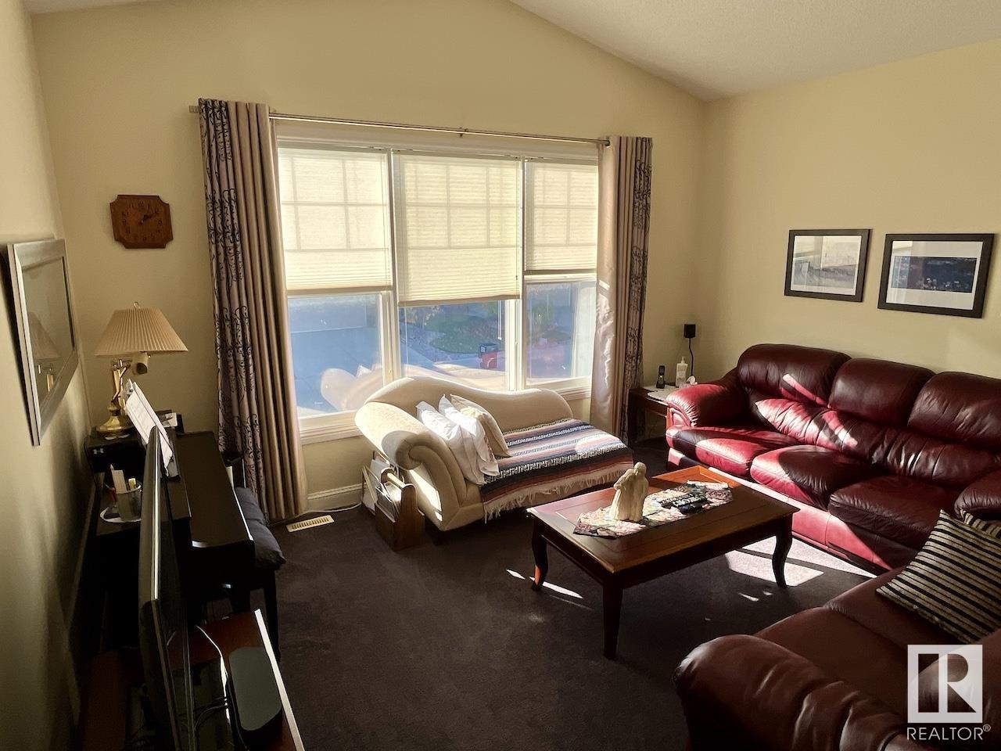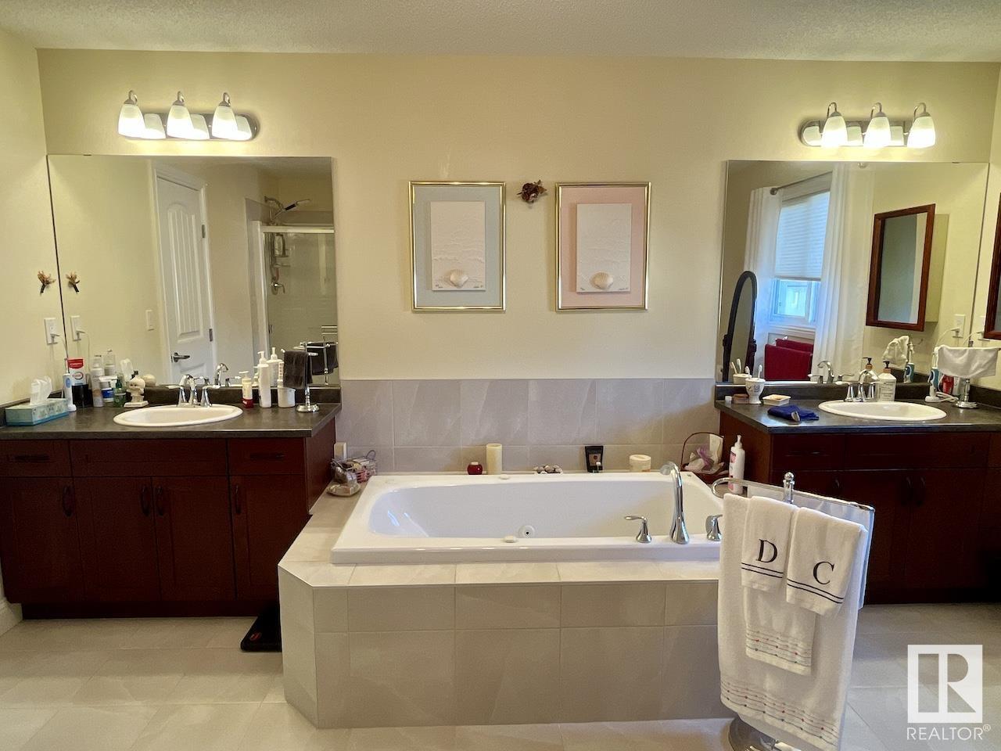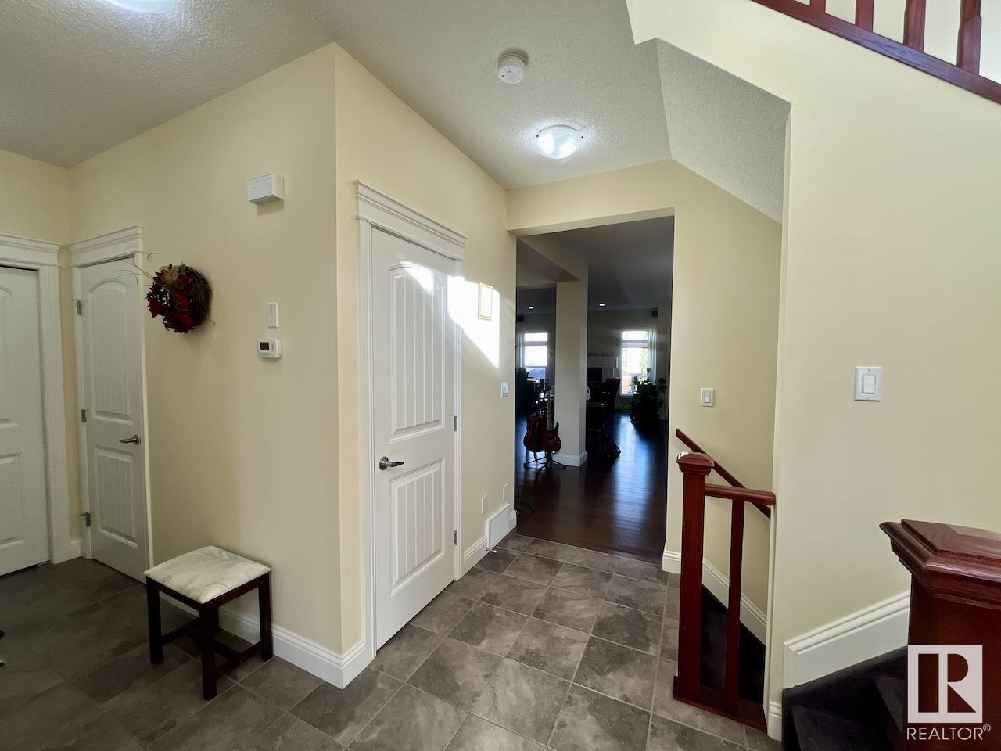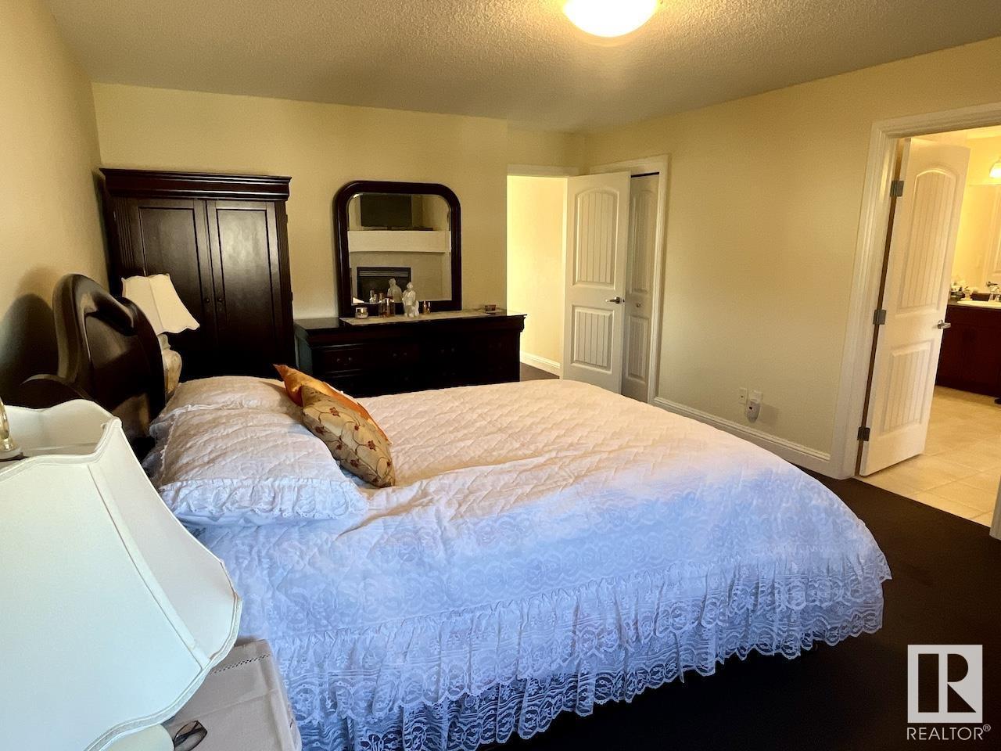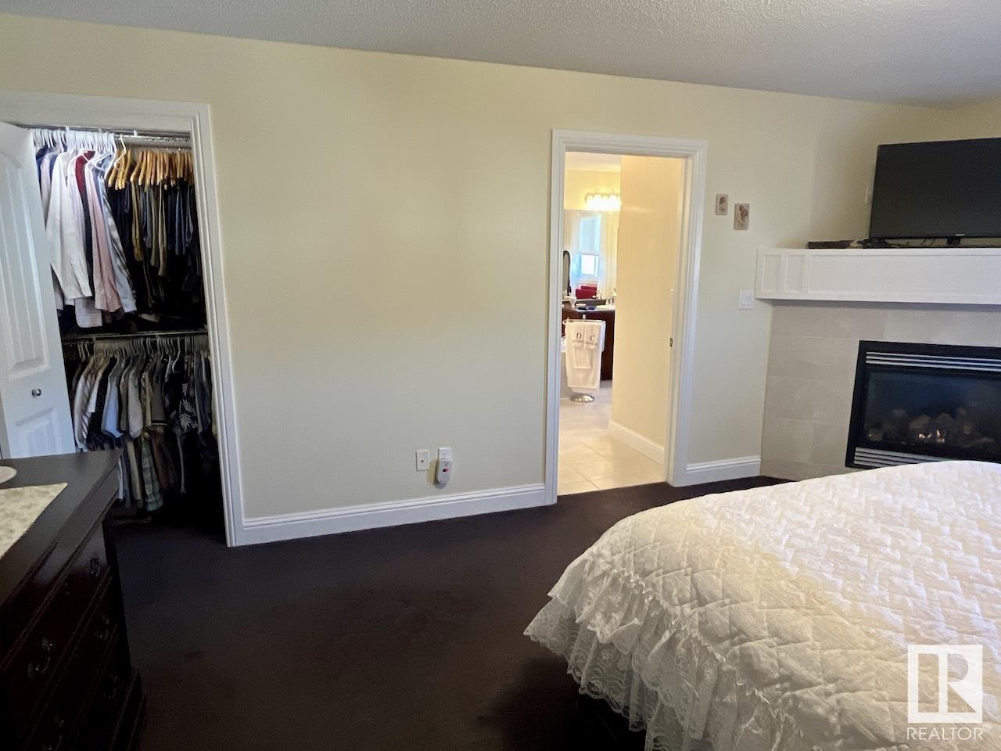11618 16a Av Sw Edmonton, Alberta T6W 1Y3
$599,500
Beautiful well maintained 2 story 3 beds 4 baths in Rutherford Heights. Welcome to this amazing custom built home. Includes the fully developed basement, bonus room over double attached garage, front porch, back deck, brick patio, and landscaped yard, close to amenities on south side and easy access to main roads and airport. Feel the elegance of this open concept design, stone counter tops, island seating in kitchen, nook, formal dining area that flows into a spacious living and entertainment area on the main floor with gas fireplace. 2nd level has 3 spacious bedrooms, master suite with 5 pc ensuite bath, his and hers vanity with sinks, jacuzzi tub, walk-in closet, glass shower, gas fireplace and the vaulted ceiling bonus room. Yes, the basement is completely finished with a 4th bath, walk-in shower and plenty of room for your studio, office, movie theatre, workout, company, etc. (id:46923)
Property Details
| MLS® Number | E4412310 |
| Property Type | Single Family |
| Neigbourhood | Rutherford (Edmonton) |
| AmenitiesNearBy | Airport, Playground, Public Transit, Schools, Shopping |
| ParkingSpaceTotal | 4 |
| Structure | Deck, Porch |
Building
| BathroomTotal | 4 |
| BedroomsTotal | 3 |
| Amenities | Vinyl Windows |
| Appliances | Alarm System, Dishwasher, Dryer, Garage Door Opener, Hood Fan, Refrigerator, Storage Shed, Stove, Washer, Window Coverings |
| BasementDevelopment | Finished |
| BasementType | Full (finished) |
| CeilingType | Vaulted |
| ConstructedDate | 2012 |
| ConstructionStyleAttachment | Detached |
| FireplacePresent | Yes |
| FireplaceType | Insert |
| HalfBathTotal | 1 |
| HeatingType | Forced Air |
| StoriesTotal | 2 |
| SizeInterior | 2373.4422 Sqft |
| Type | House |
Parking
| Attached Garage |
Land
| Acreage | No |
| FenceType | Fence |
| LandAmenities | Airport, Playground, Public Transit, Schools, Shopping |
| SizeIrregular | 355.21 |
| SizeTotal | 355.21 M2 |
| SizeTotalText | 355.21 M2 |
Rooms
| Level | Type | Length | Width | Dimensions |
|---|---|---|---|---|
| Lower Level | Family Room | 6 m | 4.5 m | 6 m x 4.5 m |
| Main Level | Living Room | 6 m | 4.5 m | 6 m x 4.5 m |
| Main Level | Dining Room | 3.5 m | 3 m | 3.5 m x 3 m |
| Main Level | Kitchen | 4.5 m | 3.5 m | 4.5 m x 3.5 m |
| Upper Level | Primary Bedroom | 5.4 m | 4 m | 5.4 m x 4 m |
| Upper Level | Bedroom 2 | 3.5 m | 3.2 m | 3.5 m x 3.2 m |
| Upper Level | Bedroom 3 | 3.5 m | 3.4 m | 3.5 m x 3.4 m |
| Upper Level | Bonus Room | 4.5 m | 3.8 m | 4.5 m x 3.8 m |
https://www.realtor.ca/real-estate/27604209/11618-16a-av-sw-edmonton-rutherford-edmonton
Interested?
Contact us for more information
Larry J. Kennedy
Associate
200-10835 124 St Nw
Edmonton, Alberta T5M 0H4







