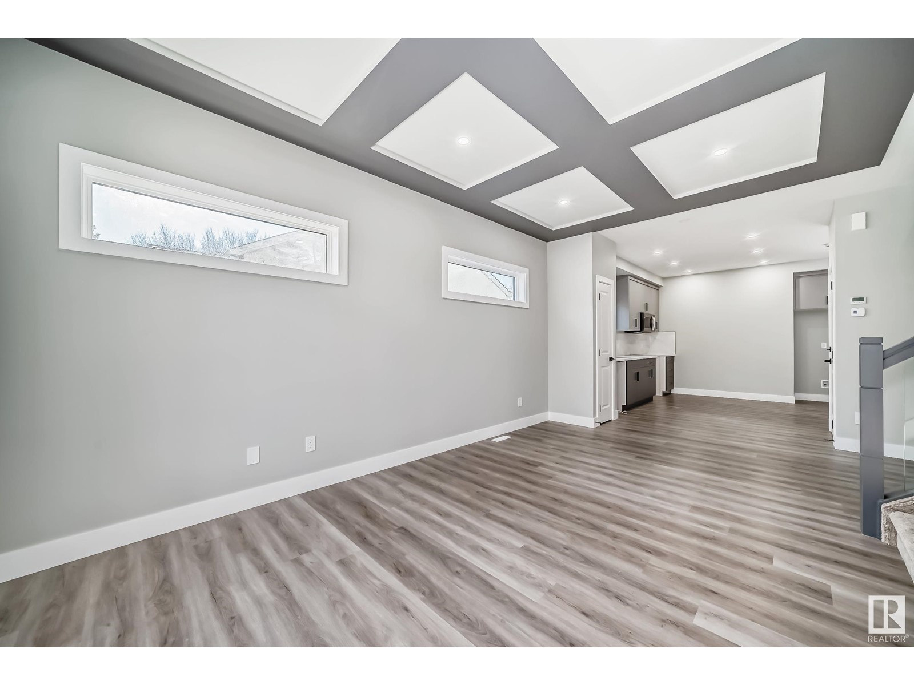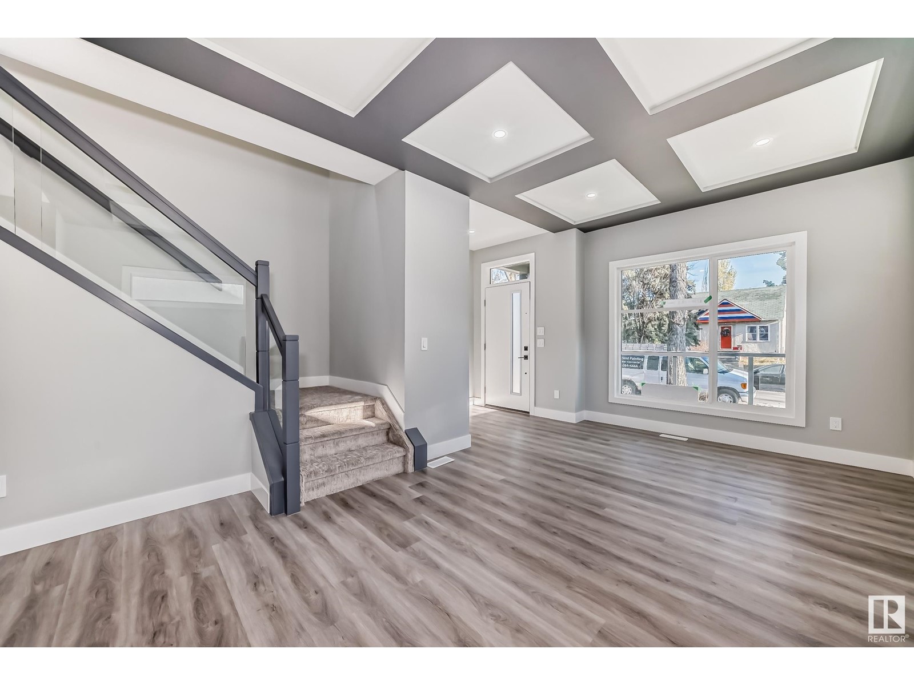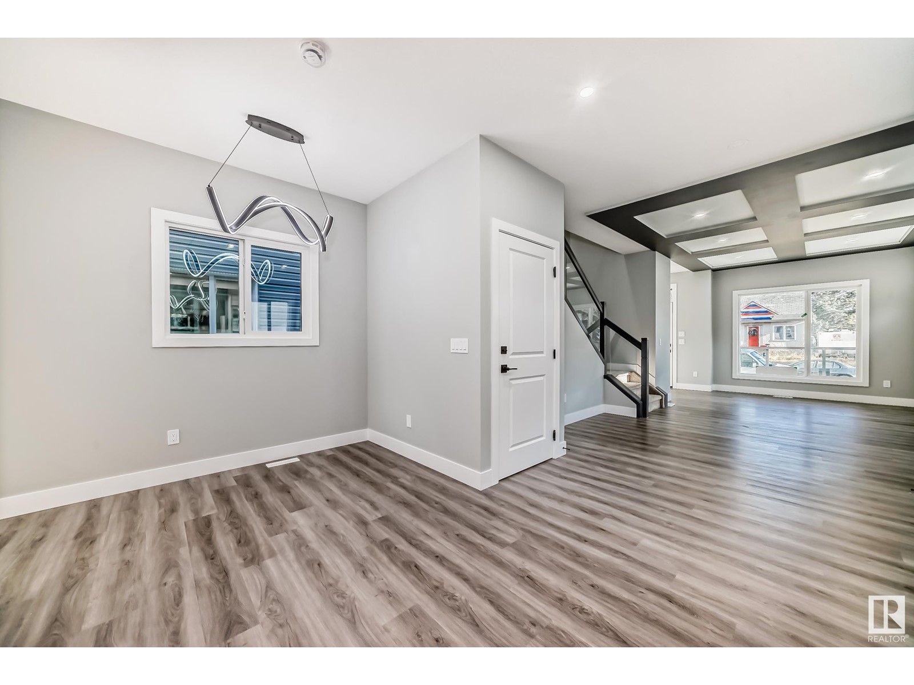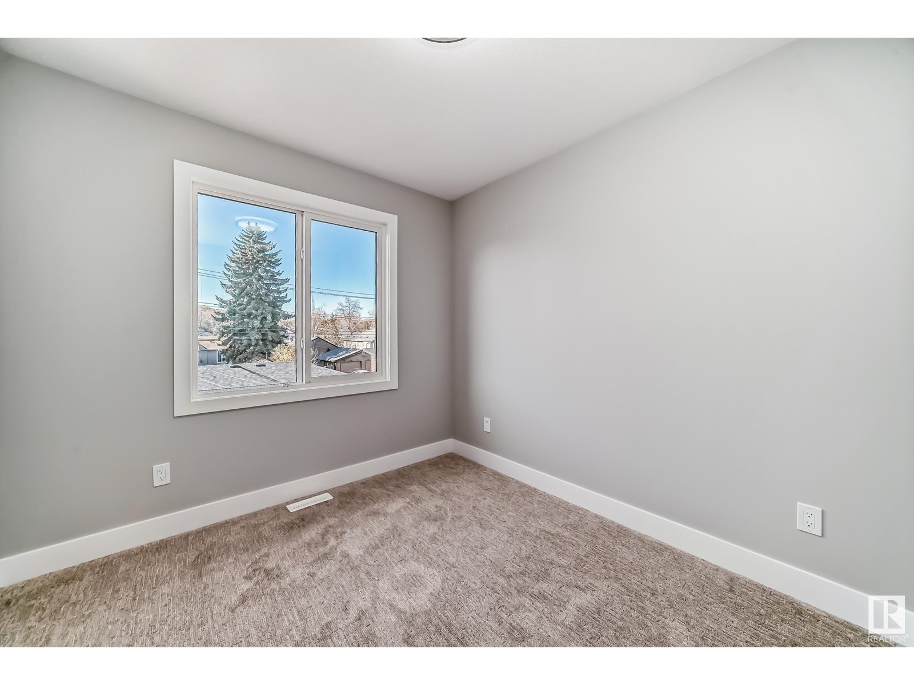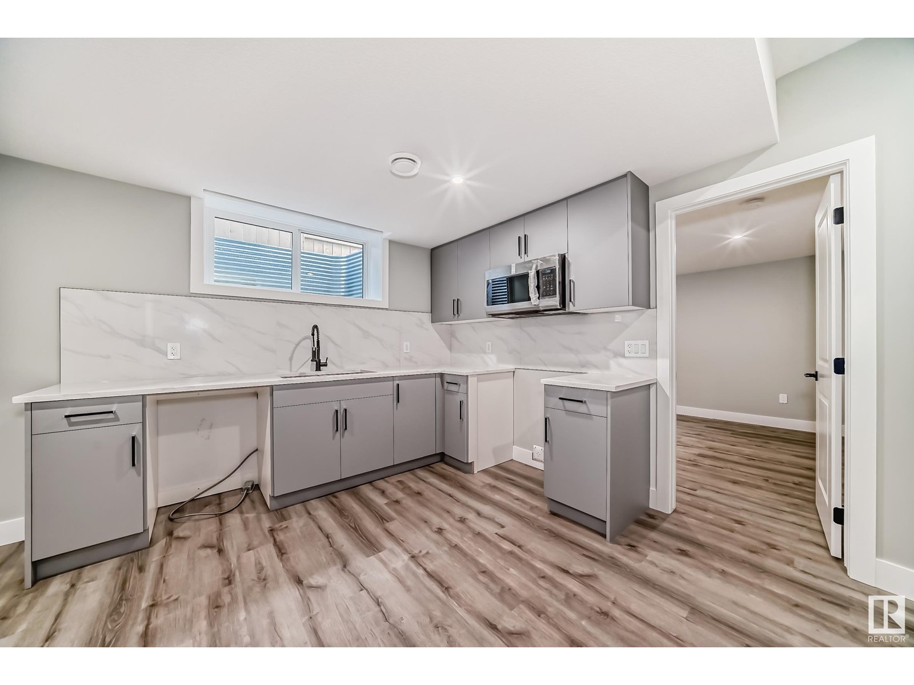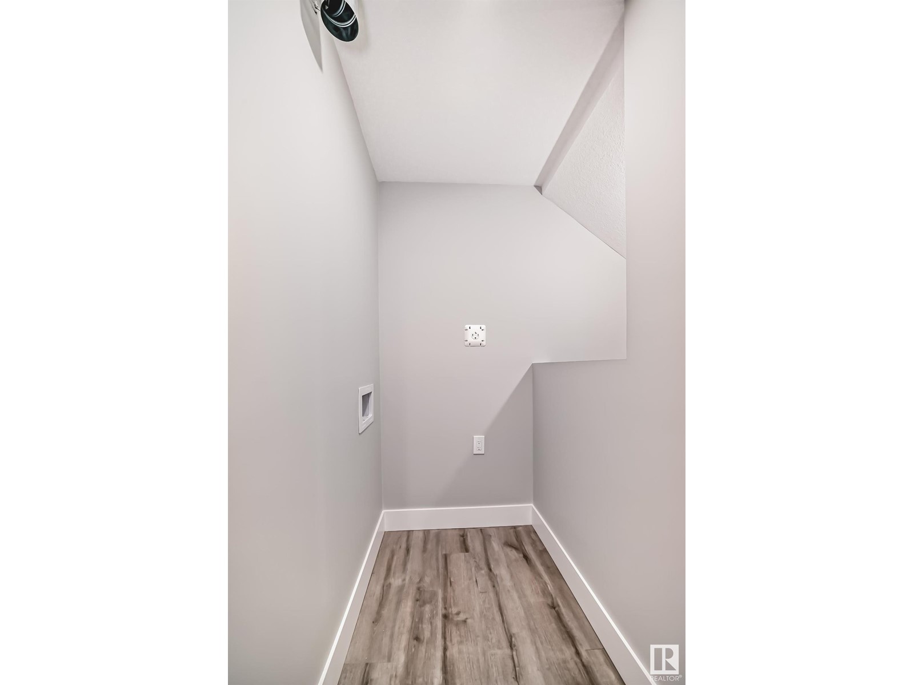12110 123 St Nw Edmonton, Alberta T5L 0H3
$624,900
This beautifully designed two-storey home features a legal one-bedroom suite, perfect for extra income or guests! The main floor boasts 9' ceilings and an open-concept living, dining, and kitchen area with sleek quartz countertops. You'll find a convenient bedroom and a 3-piece bathroom on this level. Upstairs, the primary suite offers a private balcony, a luxurious 4-piece ensuite, and a spacious walk-in closet. Two additional bedrooms, a flexible space for your needs, a 4-piece bathroom, and a handy laundry room complete the upper floor. Plus, enjoy the added benefit of a large double detached garage! This home combines style and functionalityperfect for modern living! (id:46923)
Open House
This property has open houses!
2:00 pm
Ends at:4:00 pm
Property Details
| MLS® Number | E4412461 |
| Property Type | Single Family |
| Neigbourhood | Prince Charles |
| Features | See Remarks, Closet Organizers, Exterior Walls- 2x6", No Animal Home, No Smoking Home |
| Structure | Deck |
Building
| BathroomTotal | 4 |
| BedroomsTotal | 5 |
| Amenities | Ceiling - 9ft, Vinyl Windows |
| Appliances | Garage Door Opener Remote(s), Garage Door Opener, See Remarks |
| BasementDevelopment | Finished |
| BasementFeatures | Suite |
| BasementType | Full (finished) |
| ConstructedDate | 2024 |
| ConstructionStyleAttachment | Detached |
| FireProtection | Smoke Detectors |
| HeatingType | Forced Air |
| StoriesTotal | 2 |
| SizeInterior | 1664.5311 Sqft |
| Type | House |
Parking
| Detached Garage |
Land
| Acreage | No |
Rooms
| Level | Type | Length | Width | Dimensions |
|---|---|---|---|---|
| Basement | Second Kitchen | 4.42 m | 2.98 m | 4.42 m x 2.98 m |
| Basement | Laundry Room | 1.68 m | 1.02 m | 1.68 m x 1.02 m |
| Basement | Bedroom 5 | 4.07 m | 3.56 m | 4.07 m x 3.56 m |
| Main Level | Living Room | 3.05 m | 3.92 m | 3.05 m x 3.92 m |
| Main Level | Dining Room | 3.65 m | 2.25 m | 3.65 m x 2.25 m |
| Main Level | Kitchen | 3.69 m | 3.23 m | 3.69 m x 3.23 m |
| Main Level | Bedroom 2 | 3.81 m | 2.71 m | 3.81 m x 2.71 m |
| Upper Level | Primary Bedroom | 3.64 m | 4.56 m | 3.64 m x 4.56 m |
| Upper Level | Bedroom 3 | 2.59 m | 3.38 m | 2.59 m x 3.38 m |
| Upper Level | Bedroom 4 | 2.74 m | 3.35 m | 2.74 m x 3.35 m |
| Upper Level | Bonus Room | 1.89 m | 2.93 m | 1.89 m x 2.93 m |
| Upper Level | Laundry Room | 1.05 m | 1.69 m | 1.05 m x 1.69 m |
https://www.realtor.ca/real-estate/27608995/12110-123-st-nw-edmonton-prince-charles
Interested?
Contact us for more information
Carlton I. Rose
Associate
201-6650 177 St Nw
Edmonton, Alberta T5T 4J5





