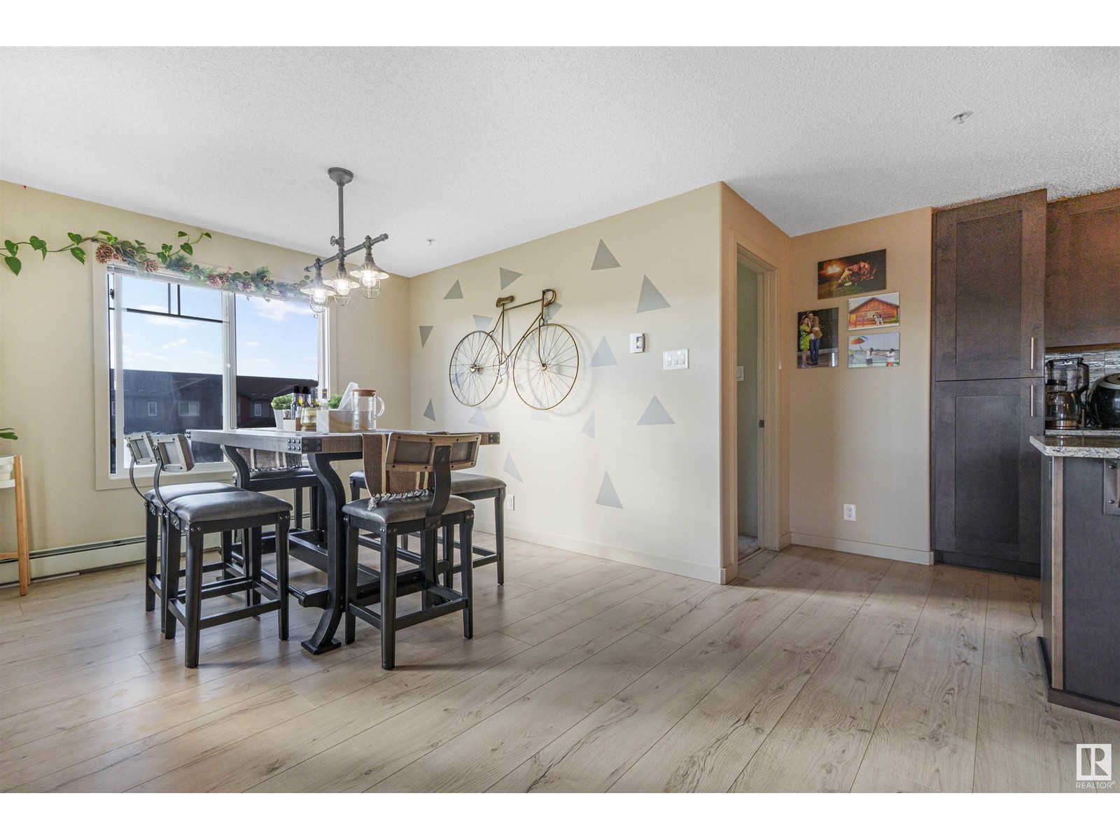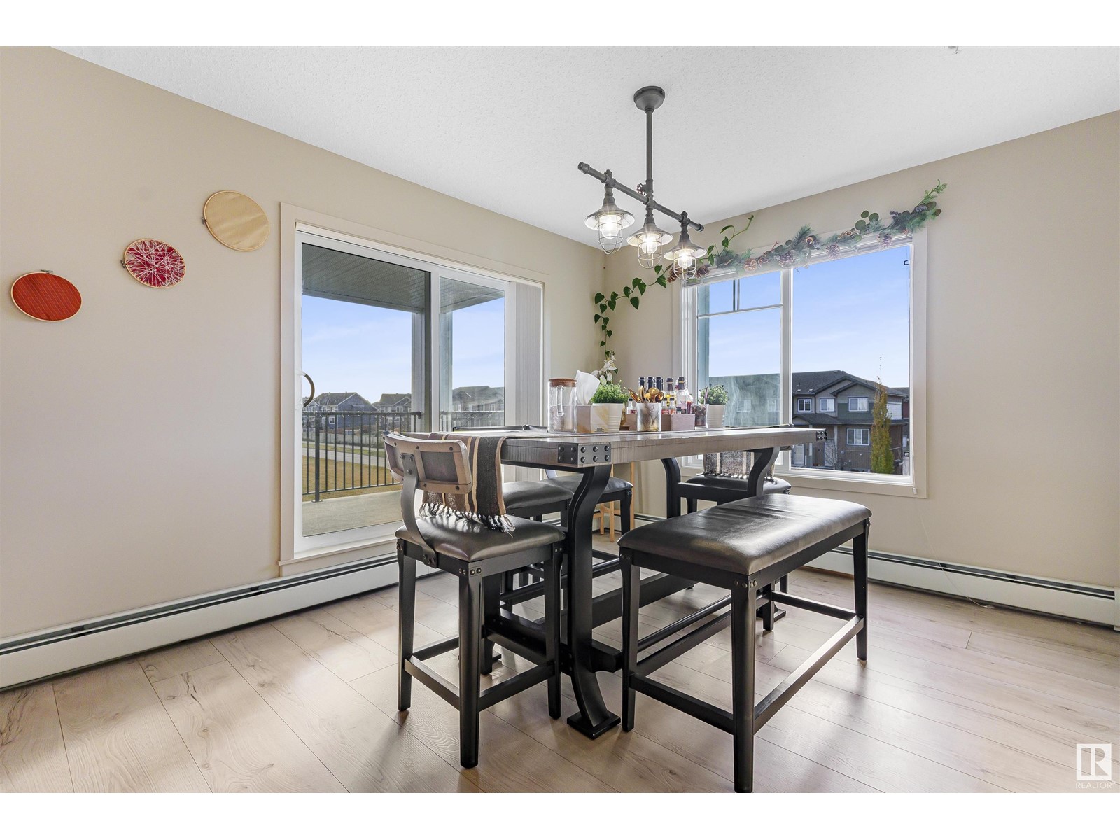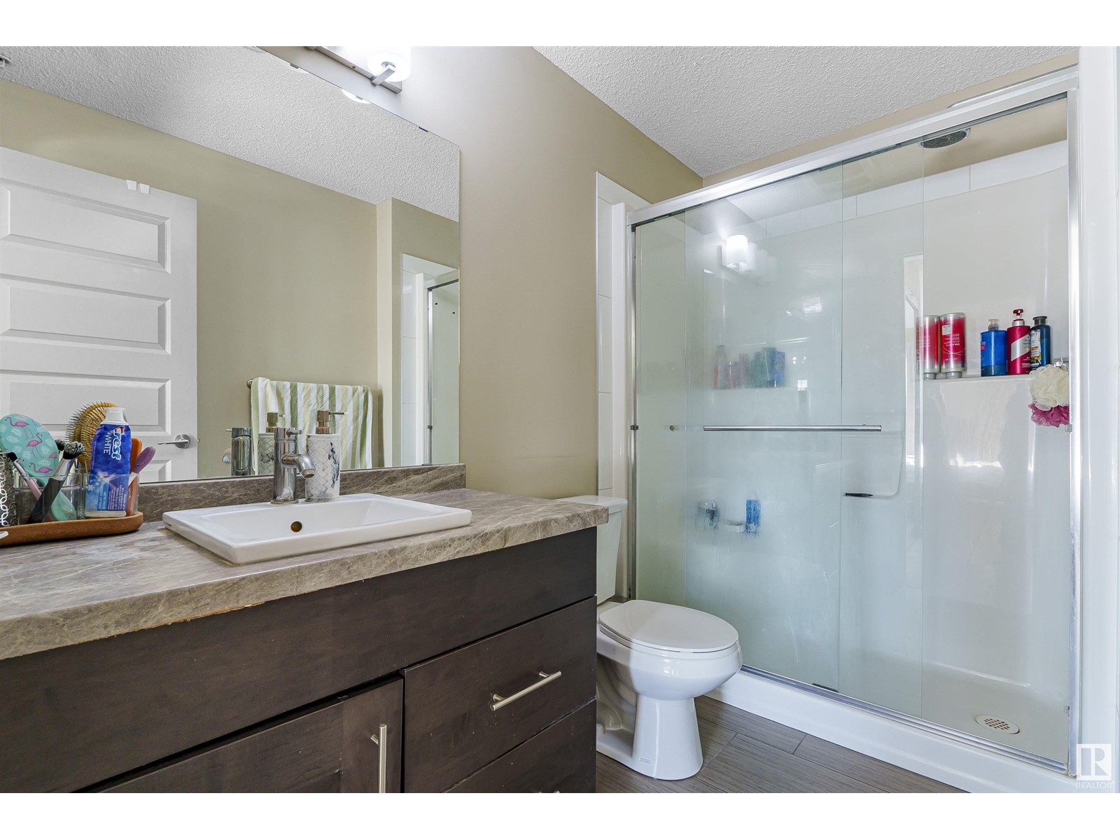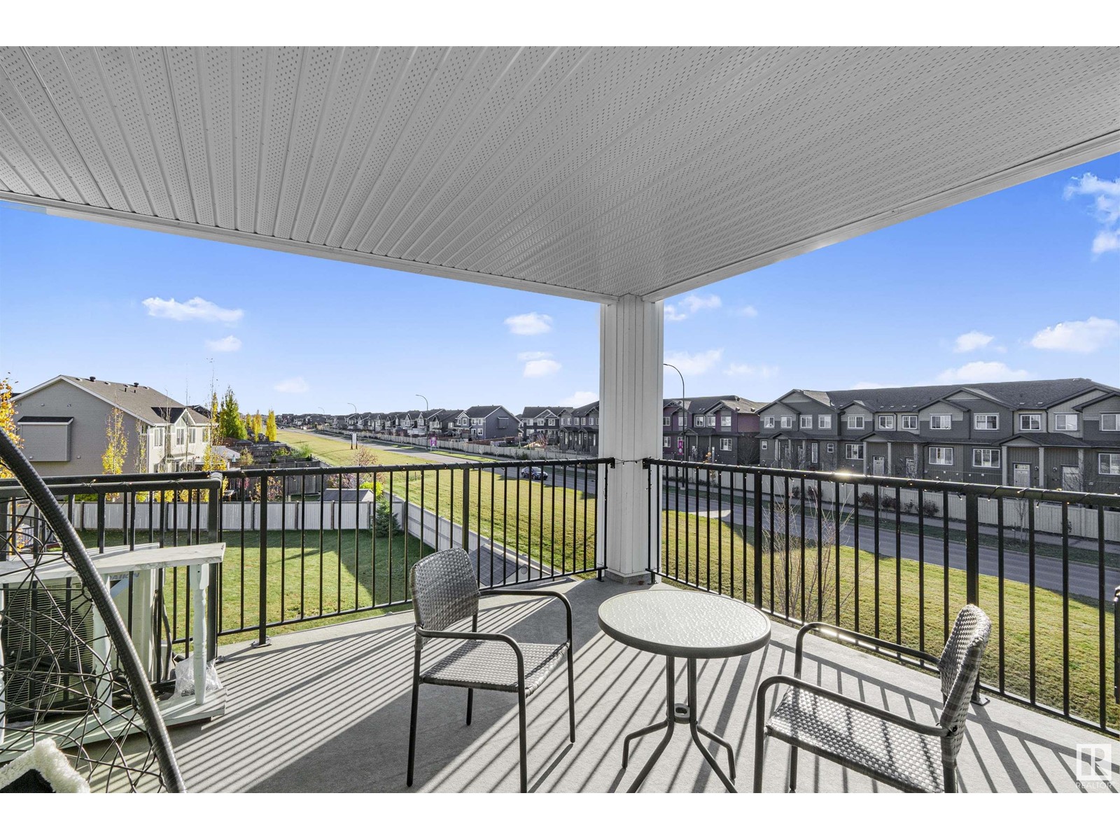#323 4008 Savaryn Dr Sw Edmonton, Alberta T6X 0R9
$279,900Maintenance, Exterior Maintenance, Heat, Insurance, Landscaping, Other, See Remarks, Water
$547.49 Monthly
Maintenance, Exterior Maintenance, Heat, Insurance, Landscaping, Other, See Remarks, Water
$547.49 MonthlyCorner suite offers 2 bedrooms, 2 baths, and 2 Titled Parking (underground and surface). The open floor plan boasts upgraded finishes, including granite countertops, custom cabinetry, a large island with a flush eating bar, pantry, dedicated dining area, wide plank laminate flooring, and a sunny balcony. The primary suite features his-and-hers walk-through closets leading to a private ensuite, complemented by a second spacious bedroom and main bath. Building amenities include a fantastic social room with billiards and wet bar, as well as a fitness center. Plus, youll enjoy exclusive Lake Summerside amenities: swimming, boating, fishing, tennis, and skating! Nearby schools, shopping, restaurants, and public transportation add to the convenience. Dont miss out on this incredible lifestyle opportunity! (id:46923)
Property Details
| MLS® Number | E4412612 |
| Property Type | Single Family |
| Neigbourhood | Summerside |
| AmenitiesNearBy | Airport, Golf Course, Playground, Public Transit, Schools, Shopping |
| ParkingSpaceTotal | 2 |
Building
| BathroomTotal | 2 |
| BedroomsTotal | 2 |
| Appliances | Dishwasher, Dryer, Garage Door Opener, Microwave Range Hood Combo, Refrigerator, Stove, Washer |
| BasementType | None |
| ConstructedDate | 2016 |
| HeatingType | Forced Air |
| SizeInterior | 1165.3009 Sqft |
| Type | Apartment |
Parking
| Stall | |
| Underground |
Land
| Acreage | No |
| LandAmenities | Airport, Golf Course, Playground, Public Transit, Schools, Shopping |
| SizeIrregular | 84.1 |
| SizeTotal | 84.1 M2 |
| SizeTotalText | 84.1 M2 |
Rooms
| Level | Type | Length | Width | Dimensions |
|---|---|---|---|---|
| Main Level | Living Room | Measurements not available | ||
| Main Level | Dining Room | Measurements not available | ||
| Main Level | Kitchen | Measurements not available | ||
| Main Level | Primary Bedroom | Measurements not available | ||
| Main Level | Bedroom 2 | Measurements not available |
https://www.realtor.ca/real-estate/27613591/323-4008-savaryn-dr-sw-edmonton-summerside
Interested?
Contact us for more information
Deep Nirwan
Associate
1400-10665 Jasper Ave Nw
Edmonton, Alberta T5J 3S9
Adesh Nirwan
Associate
1400-10665 Jasper Ave Nw
Edmonton, Alberta T5J 3S9


































