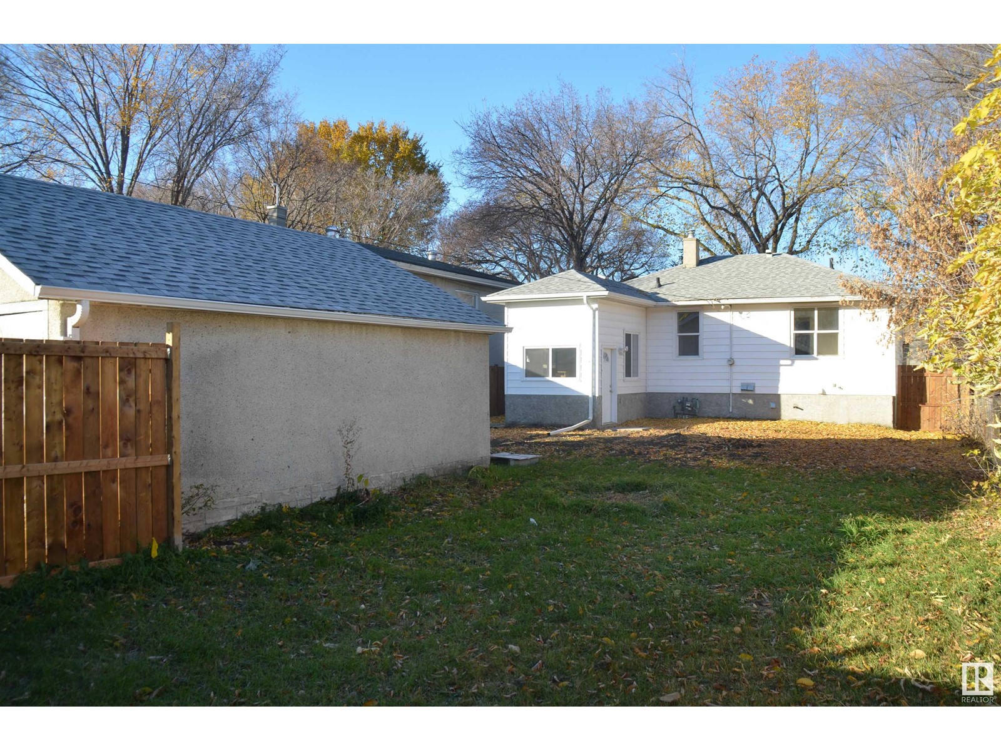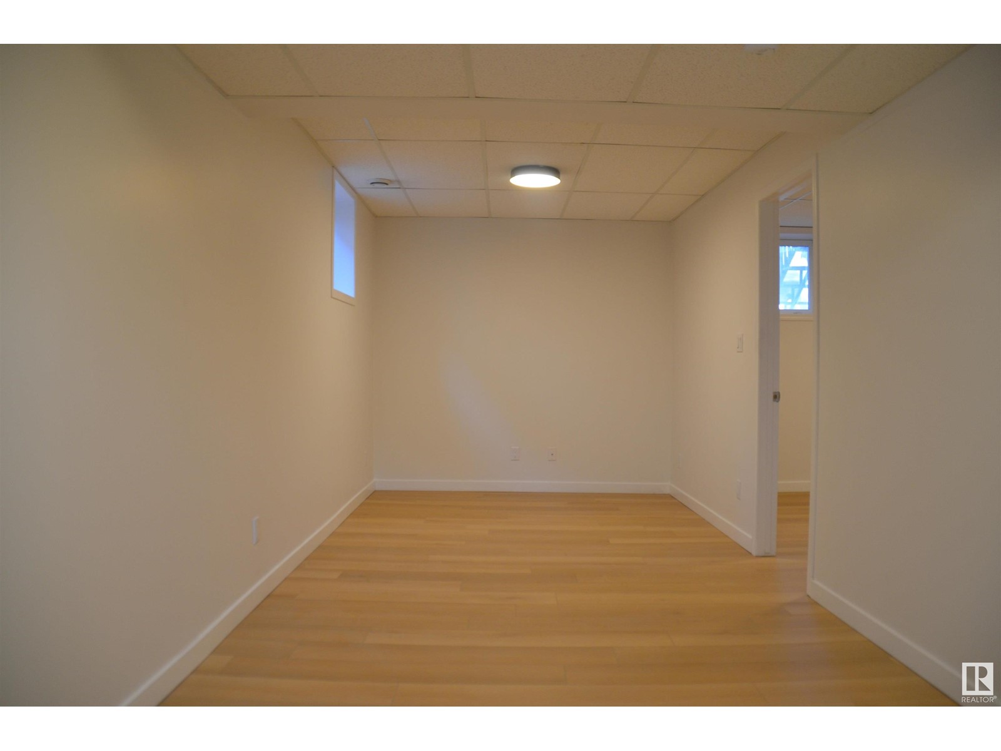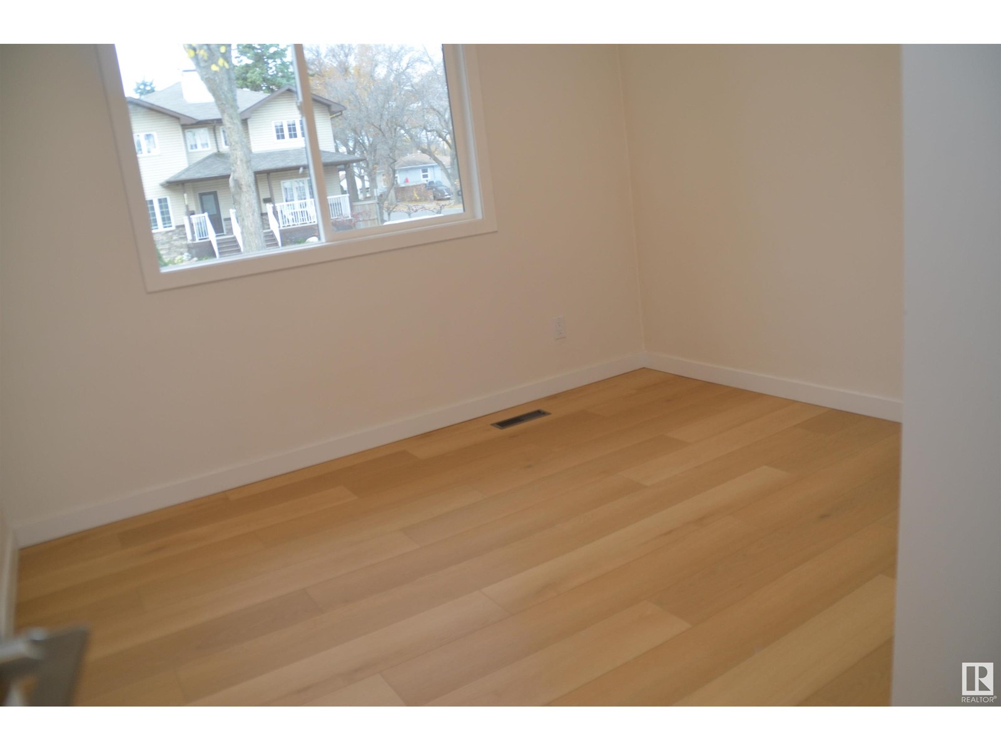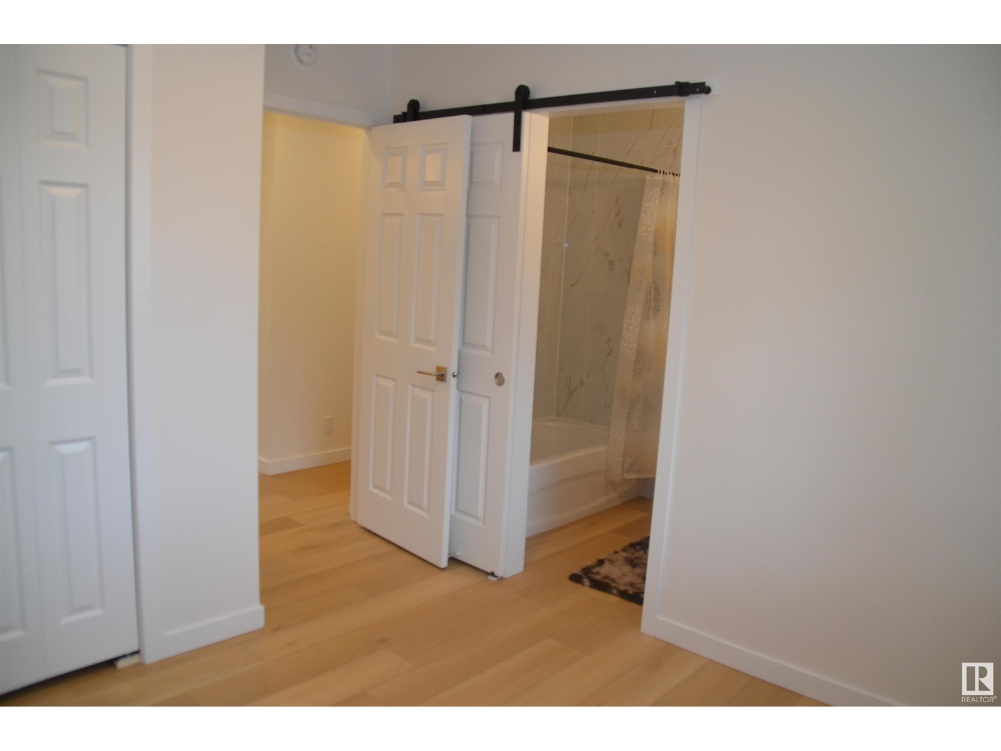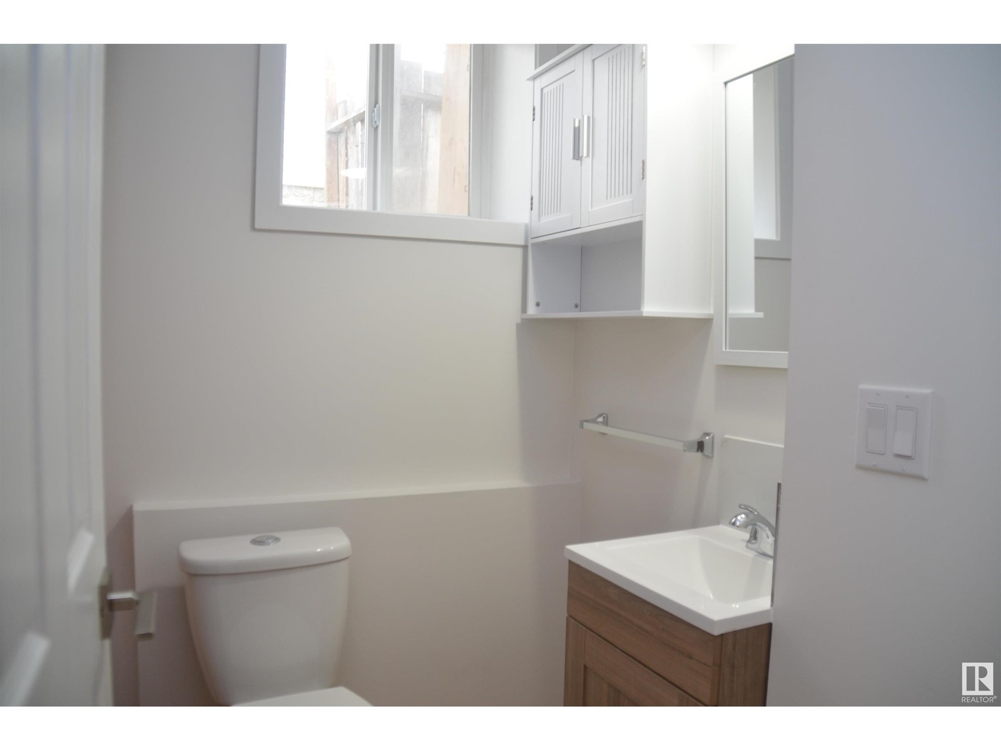12043 63 Nw Edmonton, Alberta T5W 4G5
$429,900
FULLY FINISHED WITH BASEMENT MOVE IN READY.. Spectacular Renovation from top to Bottom. Such as New Roof on the Garage, New Wiring, New Flooring, New Kitchens and the entire house. This home is a great property for first time buyer or huge family. Total of 3-Bedrooms and recreation room in the basement with separate entrance to the Basement. new gutters and downspouts on roof and garage -new venting for kitchen(HVAC) -bathroom fans installed -main bathroom renovated -new ensuite added -bathroom added to basement -new sump pump installed -weeping tile installed -backwater valve installed -new flooring -stacked washer & dryer in kitchen -new front and kitchen windows -new microwave and range -repainted interior -new front porch -new front siding -new cupboards -installed pot lights -made into open concept -updated electrical to code -updated plumbing to code -very high basement ceiling. Huge back yard with double detached garage. Close to public Transportation, Schools and Shopping Centers. (id:46923)
Property Details
| MLS® Number | E4411812 |
| Property Type | Single Family |
| Neigbourhood | Montrose (Edmonton) |
| AmenitiesNearBy | Playground, Public Transit, Schools, Shopping |
| Features | No Smoking Home |
| Structure | Deck |
Building
| BathroomTotal | 3 |
| BedroomsTotal | 5 |
| Appliances | Dishwasher, Dryer, Microwave Range Hood Combo, Refrigerator, Stove, Washer |
| ArchitecturalStyle | Bungalow |
| BasementDevelopment | Finished |
| BasementType | Full (finished) |
| ConstructedDate | 1950 |
| ConstructionStyleAttachment | Detached |
| HeatingType | Forced Air |
| StoriesTotal | 1 |
| SizeInterior | 940.0123 Sqft |
| Type | House |
Parking
| Detached Garage |
Land
| Acreage | No |
| FenceType | Fence |
| LandAmenities | Playground, Public Transit, Schools, Shopping |
Rooms
| Level | Type | Length | Width | Dimensions |
|---|---|---|---|---|
| Basement | Bedroom 4 | Measurements not available | ||
| Basement | Bedroom 5 | Measurements not available | ||
| Main Level | Living Room | 3.52 m | 4.55 m | 3.52 m x 4.55 m |
| Main Level | Dining Room | 4.01 m | 2.84 m | 4.01 m x 2.84 m |
| Main Level | Kitchen | Measurements not available | ||
| Main Level | Primary Bedroom | 2.77 m | 3.12 m | 2.77 m x 3.12 m |
| Main Level | Bedroom 2 | 3 m | 2.49 m | 3 m x 2.49 m |
| Main Level | Bedroom 3 | 3.18 m | 2.42 m | 3.18 m x 2.42 m |
https://www.realtor.ca/real-estate/27586024/12043-63-nw-edmonton-montrose-edmonton
Interested?
Contact us for more information
Thomas N. Bumbeh
Associate
11155 65 St Nw
Edmonton, Alberta T5W 4K2






