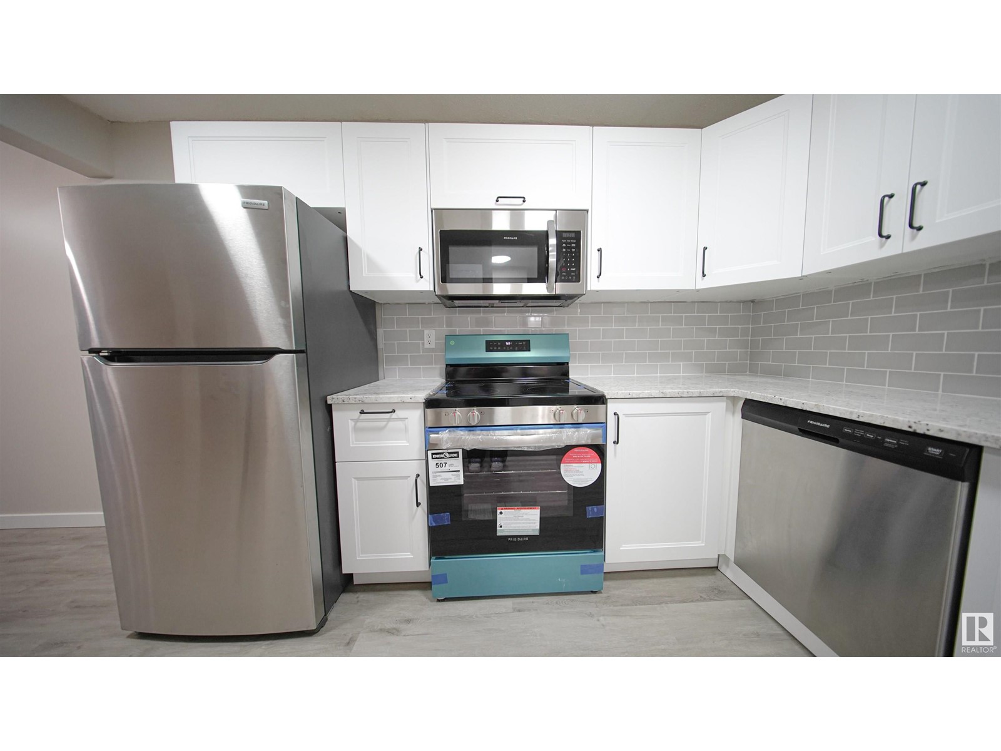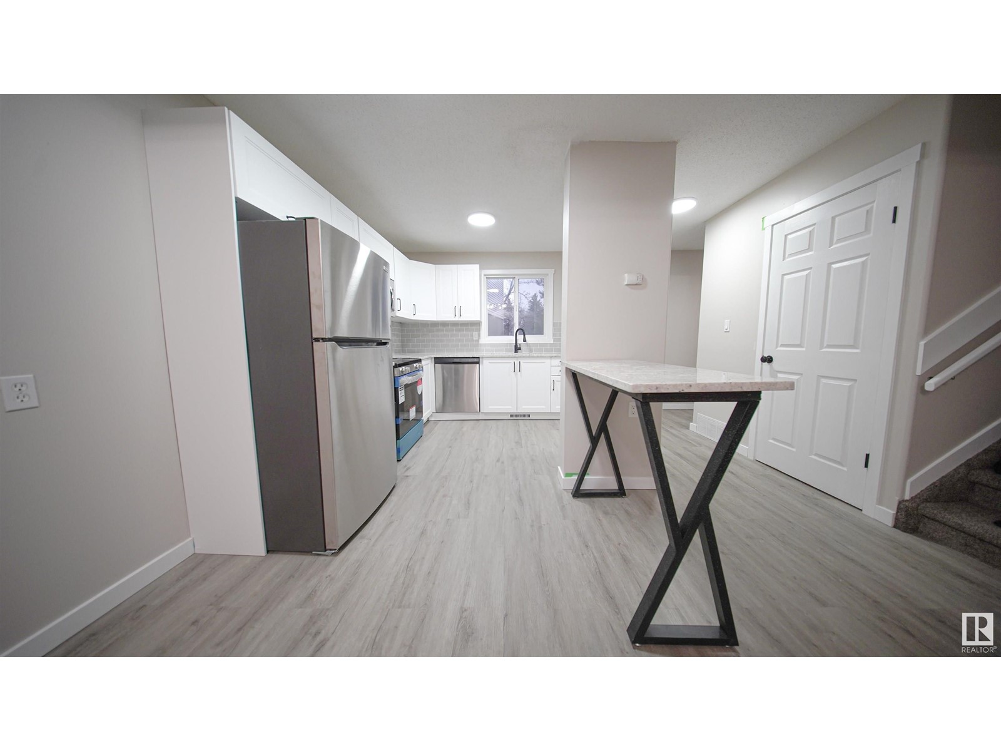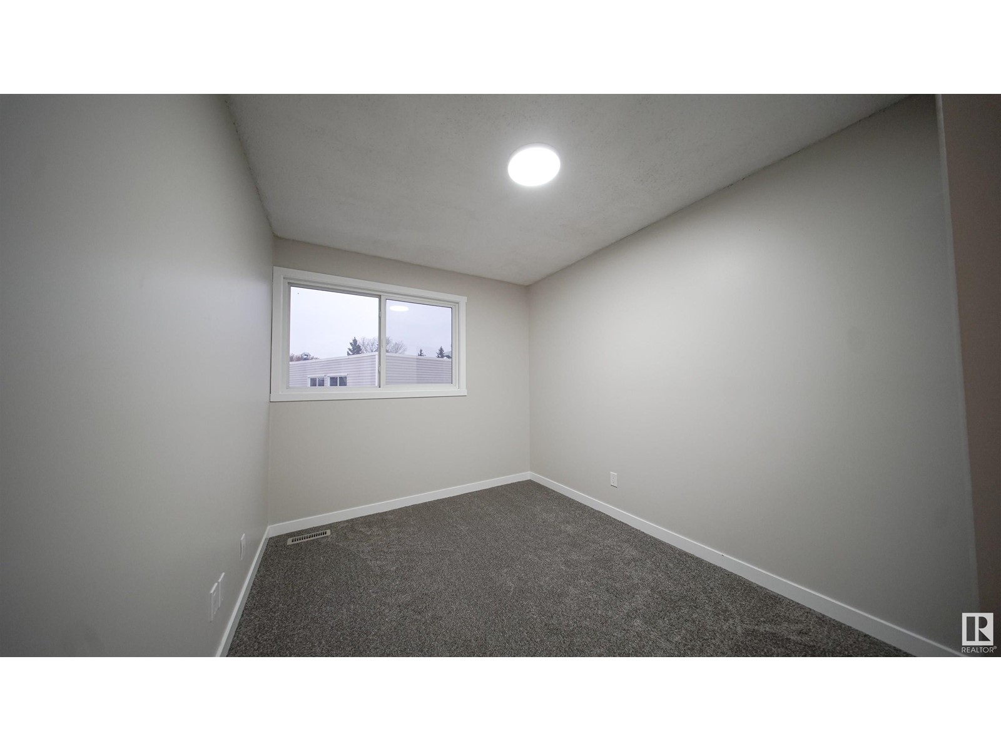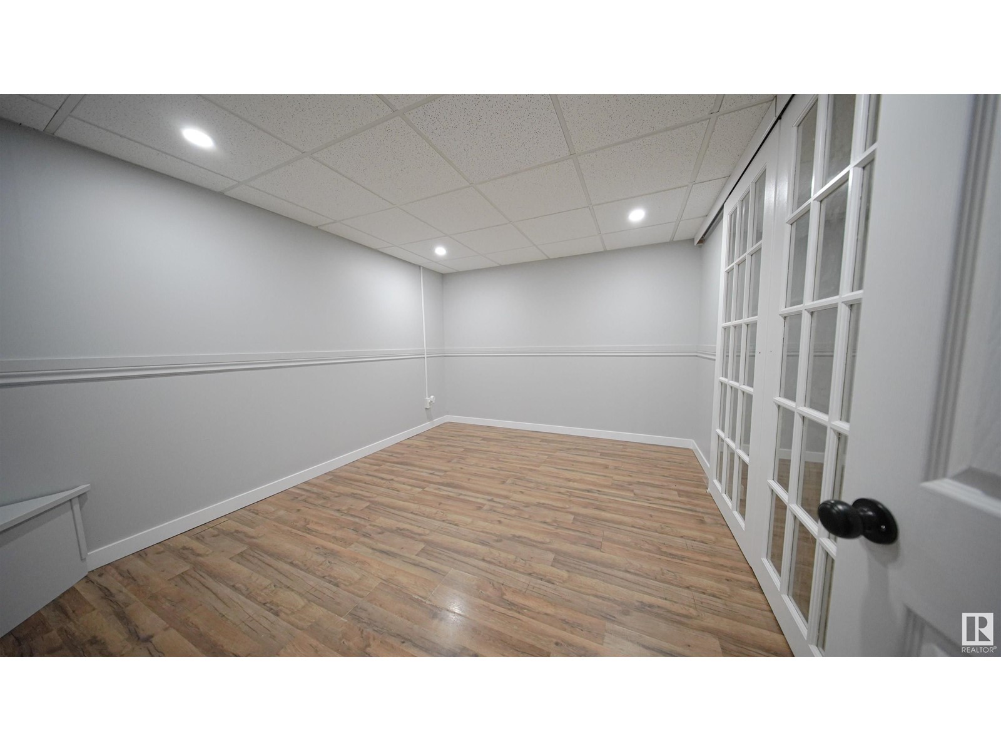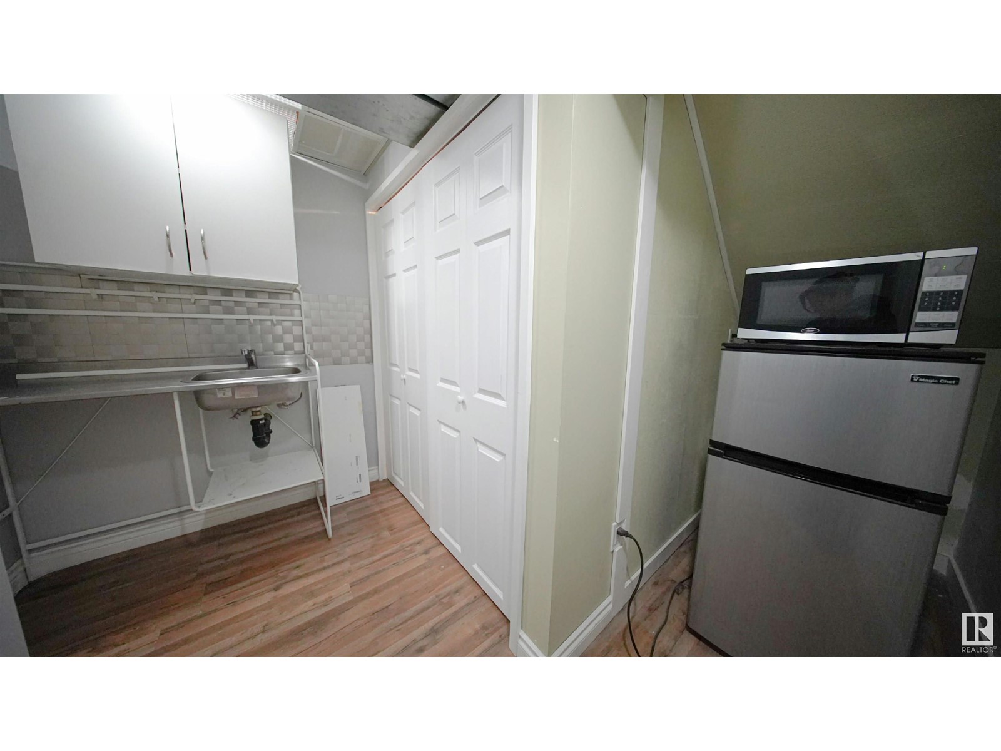18158 81 Av Nw Nw Edmonton, Alberta T5T 1S4
$275,900Maintenance, Exterior Maintenance, Insurance, Property Management, Other, See Remarks
$332.81 Monthly
Maintenance, Exterior Maintenance, Insurance, Property Management, Other, See Remarks
$332.81 MonthlyNewly renovated townhouse conveniently located in West Edmontons Aldergrove community! Very close to the West Edmonton Mall, easy access to public transit, schools, daycare, convenience stores and soon LRT transit. The complex was built in 1976 and the exterior was fully upgraded in 2012-2014. The main floor interior has an open concept with a spacious living/dining area and a beautiful fireplace. Upgrade includes new luxury vinyl flooring on the main floor, modern kitchen with new appliances, granite countertops, newly-installed carpet on the second floor, new doors/ fixtures and upgraded bathrooms. This is one of the largest units in this complex at 1151.12 sqft above grade. There are 3 bedrooms on the upper level fully upgraded, and a fourth bedroom in the basement with an ensuite bathroom. The finished basement may also be utilized as a den/family room with a modern french door. (id:46923)
Property Details
| MLS® Number | E4412489 |
| Property Type | Single Family |
| Neigbourhood | Aldergrove |
| AmenitiesNearBy | Public Transit, Schools, Shopping |
| Features | Treed, No Smoking Home |
| Structure | Deck |
Building
| BathroomTotal | 3 |
| BedroomsTotal | 3 |
| Amenities | Ceiling - 9ft |
| Appliances | Dishwasher, Dryer, Microwave Range Hood Combo, Refrigerator, Stove, Washer |
| BasementDevelopment | Finished |
| BasementType | Full (finished) |
| ConstructedDate | 1976 |
| ConstructionStyleAttachment | Attached |
| FireProtection | Smoke Detectors |
| HalfBathTotal | 1 |
| HeatingType | Forced Air |
| StoriesTotal | 2 |
| SizeInterior | 1151.0926 Sqft |
| Type | Row / Townhouse |
Parking
| Stall |
Land
| Acreage | No |
| FenceType | Fence |
| LandAmenities | Public Transit, Schools, Shopping |
Rooms
| Level | Type | Length | Width | Dimensions |
|---|---|---|---|---|
| Above | Living Room | 21'2" x 12' | ||
| Above | Dining Room | 9'1" x 5'9" | ||
| Above | Kitchen | 9' x 7'6" | ||
| Above | Family Room | Measurements not available | ||
| Upper Level | Primary Bedroom | 12'5" x 12' | ||
| Upper Level | Bedroom 2 | 8'6" x 12'5 | ||
| Upper Level | Bedroom 3 | 8'6" x 10'6 |
https://www.realtor.ca/real-estate/27609468/18158-81-av-nw-nw-edmonton-aldergrove
Interested?
Contact us for more information
Art S. Narcelles
Associate
208-9750 51 Ave Nw
Edmonton, Alberta T6E 0A6




