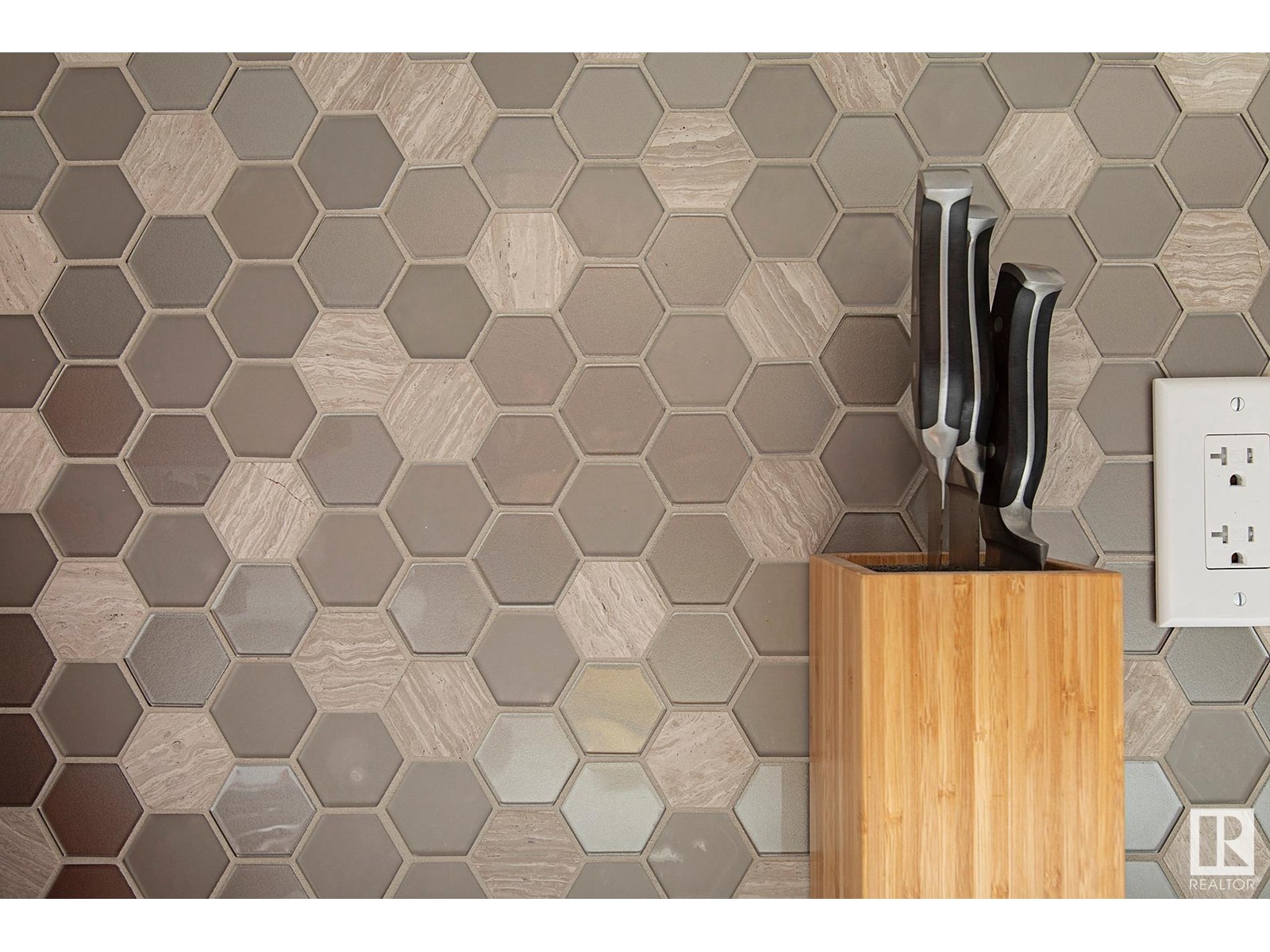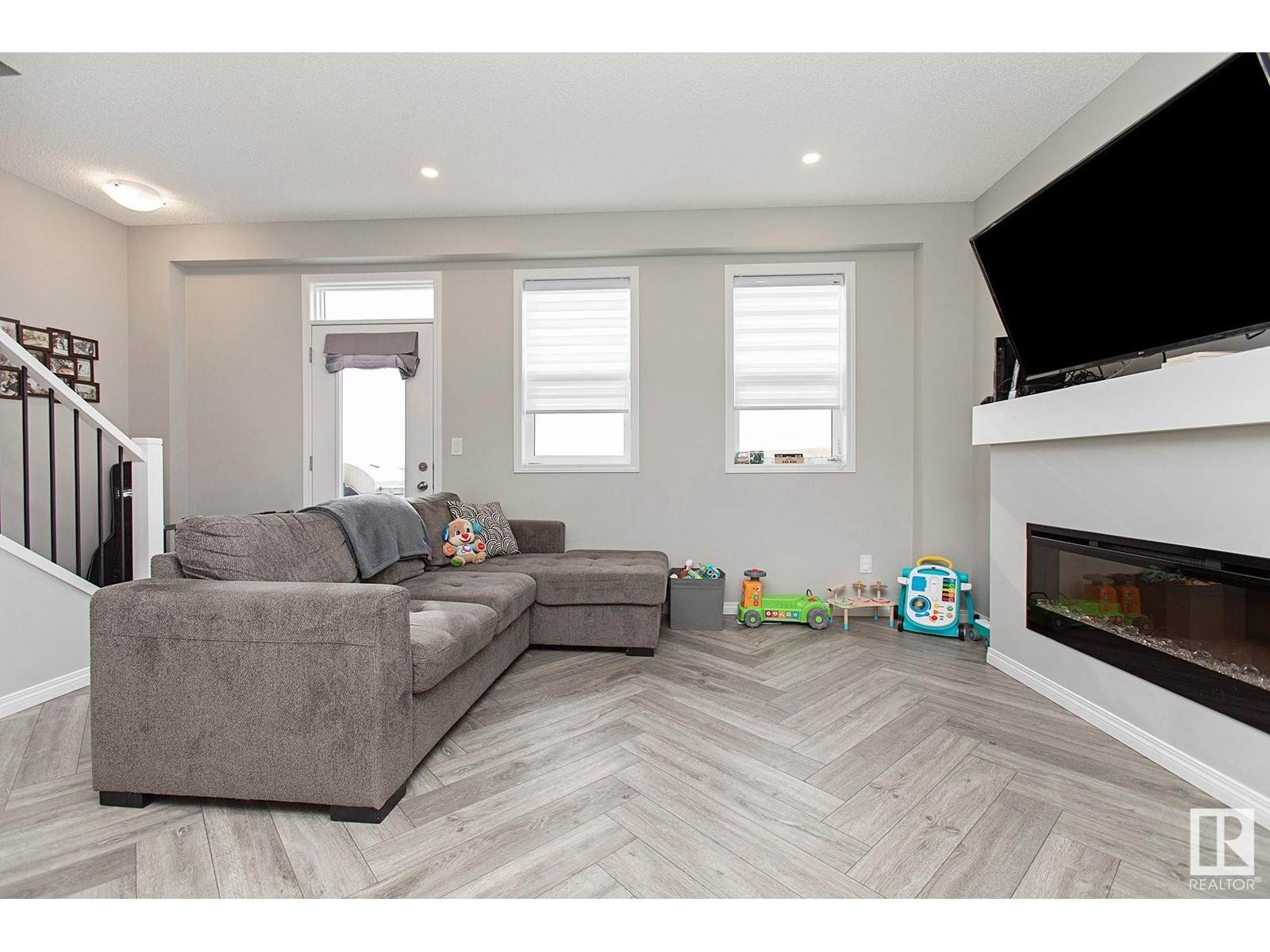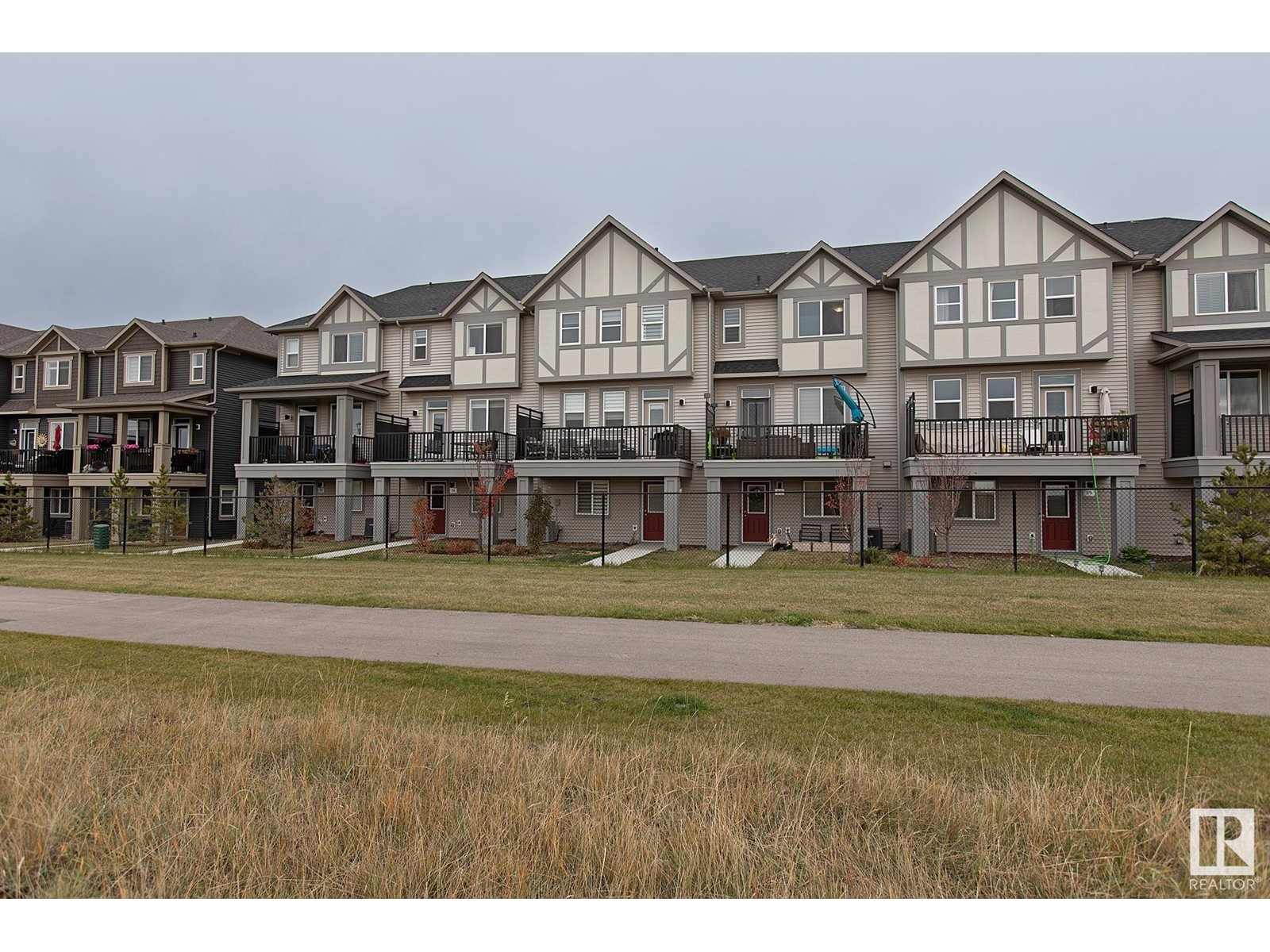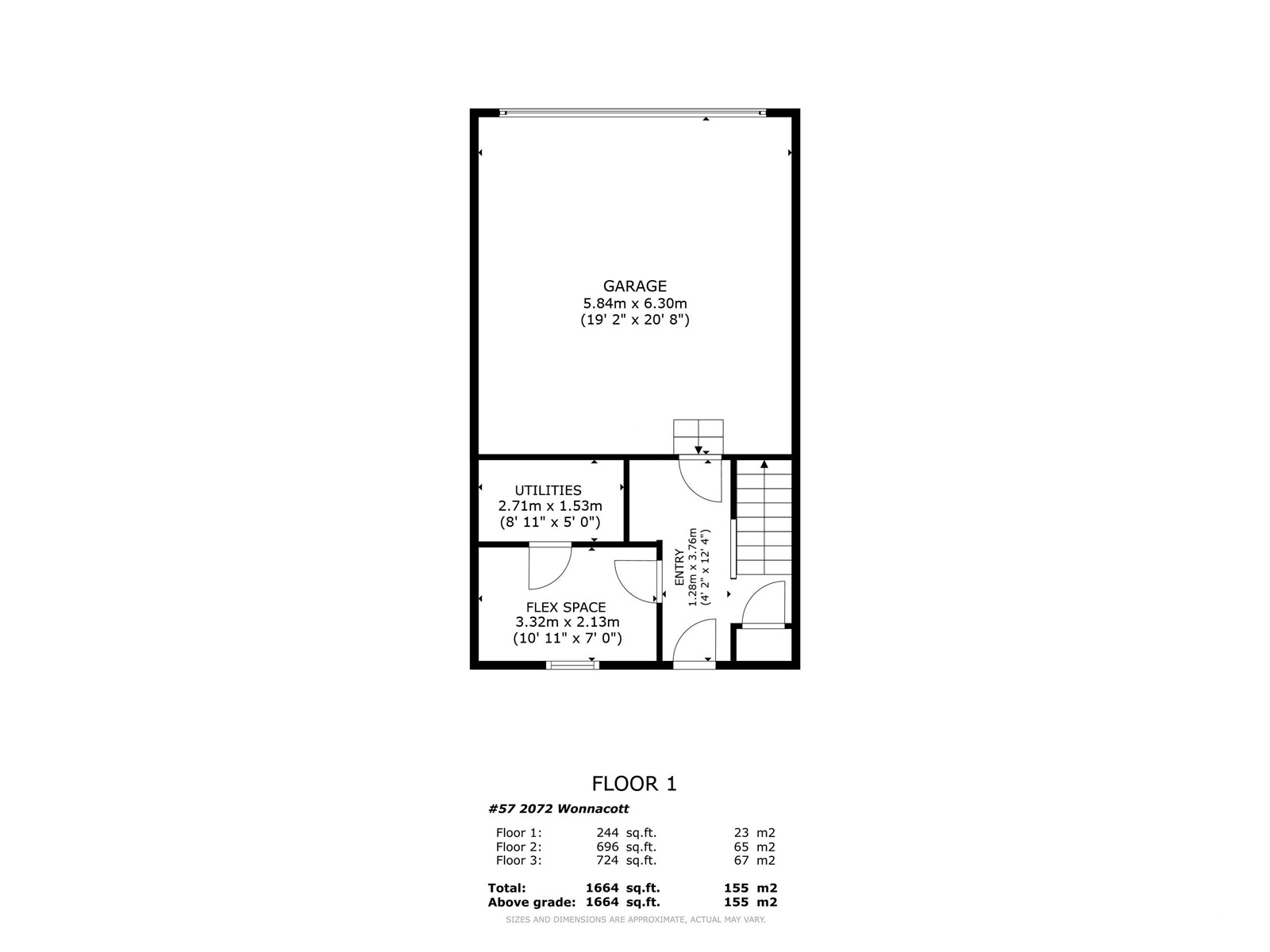#57 2072 Wonnacott Wy Sw Edmonton, Alberta T6X 2V7
$379,900Maintenance, Exterior Maintenance, Insurance, Property Management, Other, See Remarks
$190.05 Monthly
Maintenance, Exterior Maintenance, Insurance, Property Management, Other, See Remarks
$190.05 MonthlyFRONTING ONTO A PARK! Don't let this opportunity pass you by! One of the premier locations in this great community of Crescent Trails in Walker, you will not be disappointed. Showhome Quality Upgrades throughout - this large 1,664 SqFt 2-Storey Townhouse has a Double Attached Garage, A/C & 3 Levels of living space! The open-concept 9' Main Floor features rare, stunning Herringbone-style Laminate flooring. The spacious Living Rm & Dining Rm book-end a gorgeous Kitchen boasting plenty of Quartz countertops & cabinets; honey-comb backsplash & S/S appliances. The Balcony overlooks the Greenspace will rolling land to give you privacy. The 1/2 Bath & Laundry complete this floor. The Upper floor has 3 Bedrooms including a large Primary Bedroom c/w a Full Ensuite & Walk-In Closet. Both the Ensuite & Main Bathroom has Quartz countertops. The Lower level has a Den (potential for a 4th Bedroom & access to the Garage. Surronded by parks & literally steps from K-9 Shauna May Seneca School. This will be in high demand! (id:46923)
Property Details
| MLS® Number | E4412772 |
| Property Type | Single Family |
| Neigbourhood | Walker |
| AmenitiesNearBy | Park, Playground, Public Transit, Schools, Shopping |
| Features | See Remarks, Park/reserve |
Building
| BathroomTotal | 3 |
| BedroomsTotal | 3 |
| Amenities | Ceiling - 9ft |
| Appliances | Dishwasher, Dryer, Garage Door Opener Remote(s), Garage Door Opener, Microwave Range Hood Combo, Refrigerator, Stove, Washer, Window Coverings |
| BasementType | None |
| ConstructedDate | 2021 |
| ConstructionStyleAttachment | Attached |
| CoolingType | Central Air Conditioning |
| FireplaceFuel | Electric |
| FireplacePresent | Yes |
| FireplaceType | Unknown |
| HalfBathTotal | 1 |
| HeatingType | Forced Air |
| StoriesTotal | 2 |
| SizeInterior | 1668.4061 Sqft |
| Type | Row / Townhouse |
Parking
| Attached Garage |
Land
| Acreage | No |
| FenceType | Fence |
| LandAmenities | Park, Playground, Public Transit, Schools, Shopping |
| SizeIrregular | 184.29 |
| SizeTotal | 184.29 M2 |
| SizeTotalText | 184.29 M2 |
Rooms
| Level | Type | Length | Width | Dimensions |
|---|---|---|---|---|
| Lower Level | Den | 3.32 m | 2.13 m | 3.32 m x 2.13 m |
| Main Level | Living Room | 5.87 m | 3.55 m | 5.87 m x 3.55 m |
| Main Level | Dining Room | Measurements not available | ||
| Main Level | Kitchen | 3.98 m | 6.46 m | 3.98 m x 6.46 m |
| Upper Level | Primary Bedroom | 3.52 m | 4.04 m | 3.52 m x 4.04 m |
| Upper Level | Bedroom 2 | 2.92 m | 3.62 m | 2.92 m x 3.62 m |
| Upper Level | Bedroom 3 | 2.82 m | 3.96 m | 2.82 m x 3.96 m |
https://www.realtor.ca/real-estate/27620241/57-2072-wonnacott-wy-sw-edmonton-walker
Interested?
Contact us for more information
Damon T. Bunting
Associate
116-150 Chippewa Rd
Sherwood Park, Alberta T8A 6A2























































