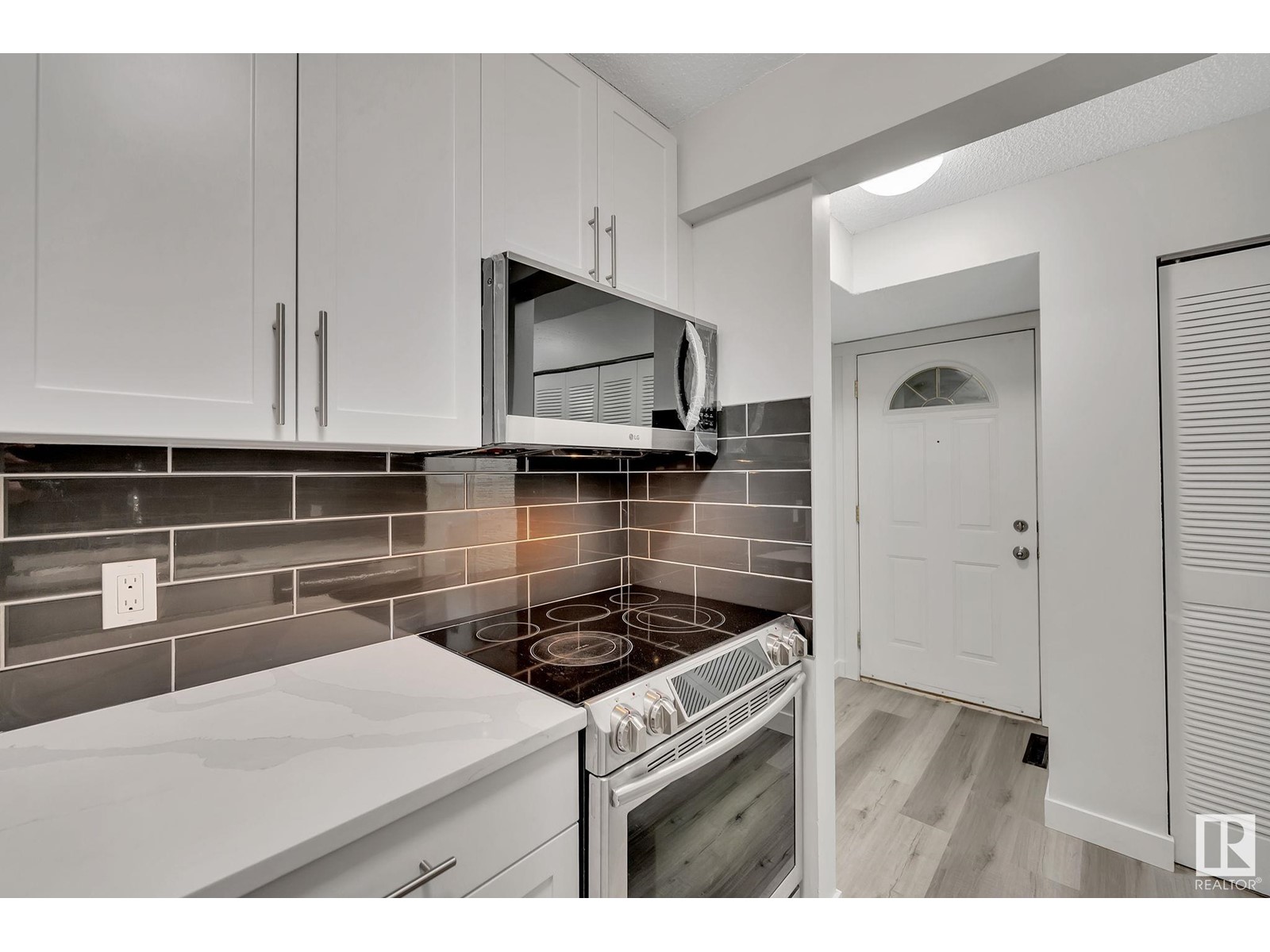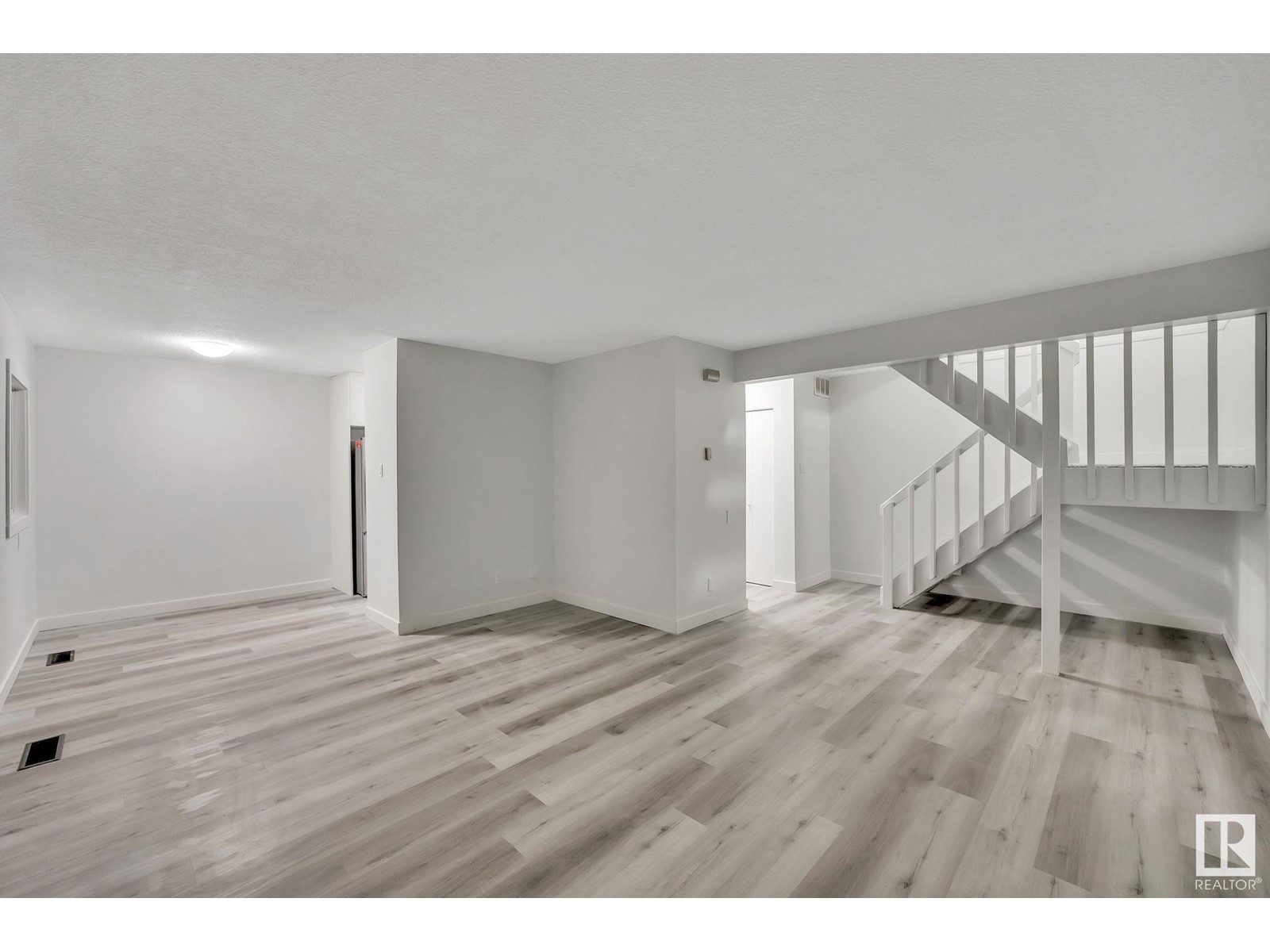21e Meadowlark Vg Nw Edmonton, Alberta T5R 5X3
$209,900Maintenance, Exterior Maintenance, Insurance, Other, See Remarks, Property Management
$222.83 Monthly
Maintenance, Exterior Maintenance, Insurance, Other, See Remarks, Property Management
$222.83 MonthlyWAIT, WHAT?? A RENOVATED Townhome in the west end for only $209,900?!?! Featuring: NEW KITCHEN, BATHROOM, FLOORING, PAINT, APPLIANCES, LIGHT FIXTURES - it is all new!! There is over 1000 sq ft of your very own space to relax and enjoy! You are minutes away from WEM, the Misericordia Hospital, the new LRT line and station, Whitemud and all the amenities you need! Don't let this one vanish before your eyes...... (id:46923)
Property Details
| MLS® Number | E4412934 |
| Property Type | Single Family |
| Neigbourhood | West Meadowlark Park |
| AmenitiesNearBy | Public Transit, Schools, Shopping |
| CommunityFeatures | Public Swimming Pool |
| Features | Flat Site, Park/reserve |
| ParkingSpaceTotal | 1 |
Building
| BathroomTotal | 1 |
| BedroomsTotal | 2 |
| Appliances | Dishwasher, Dryer, Hood Fan, Refrigerator, Stove, Washer |
| BasementType | None |
| ConstructedDate | 1970 |
| ConstructionStyleAttachment | Attached |
| FireProtection | Smoke Detectors |
| HeatingType | Forced Air |
| StoriesTotal | 2 |
| SizeInterior | 1119.4467 Sqft |
| Type | Row / Townhouse |
Parking
| Stall |
Land
| Acreage | No |
| LandAmenities | Public Transit, Schools, Shopping |
| SizeIrregular | 119.37 |
| SizeTotal | 119.37 M2 |
| SizeTotalText | 119.37 M2 |
Rooms
| Level | Type | Length | Width | Dimensions |
|---|---|---|---|---|
| Main Level | Living Room | 4.88 m | 4.78 m | 4.88 m x 4.78 m |
| Main Level | Dining Room | 2.42 m | 2.13 m | 2.42 m x 2.13 m |
| Main Level | Kitchen | 2.47 m | 2.27 m | 2.47 m x 2.27 m |
| Upper Level | Den | 2.3 m | 1.8 m | 2.3 m x 1.8 m |
| Upper Level | Primary Bedroom | 3.98 m | 3.87 m | 3.98 m x 3.87 m |
| Upper Level | Bedroom 2 | 3.54 m | 3.13 m | 3.54 m x 3.13 m |
https://www.realtor.ca/real-estate/27625605/21e-meadowlark-vg-nw-edmonton-west-meadowlark-park
Interested?
Contact us for more information
Patrick D. Fields
Associate
3400-10180 101 St Nw
Edmonton, Alberta T5J 3S4
Lori A. Cowie
Associate
3400-10180 101 St Nw
Edmonton, Alberta T5J 3S4


























