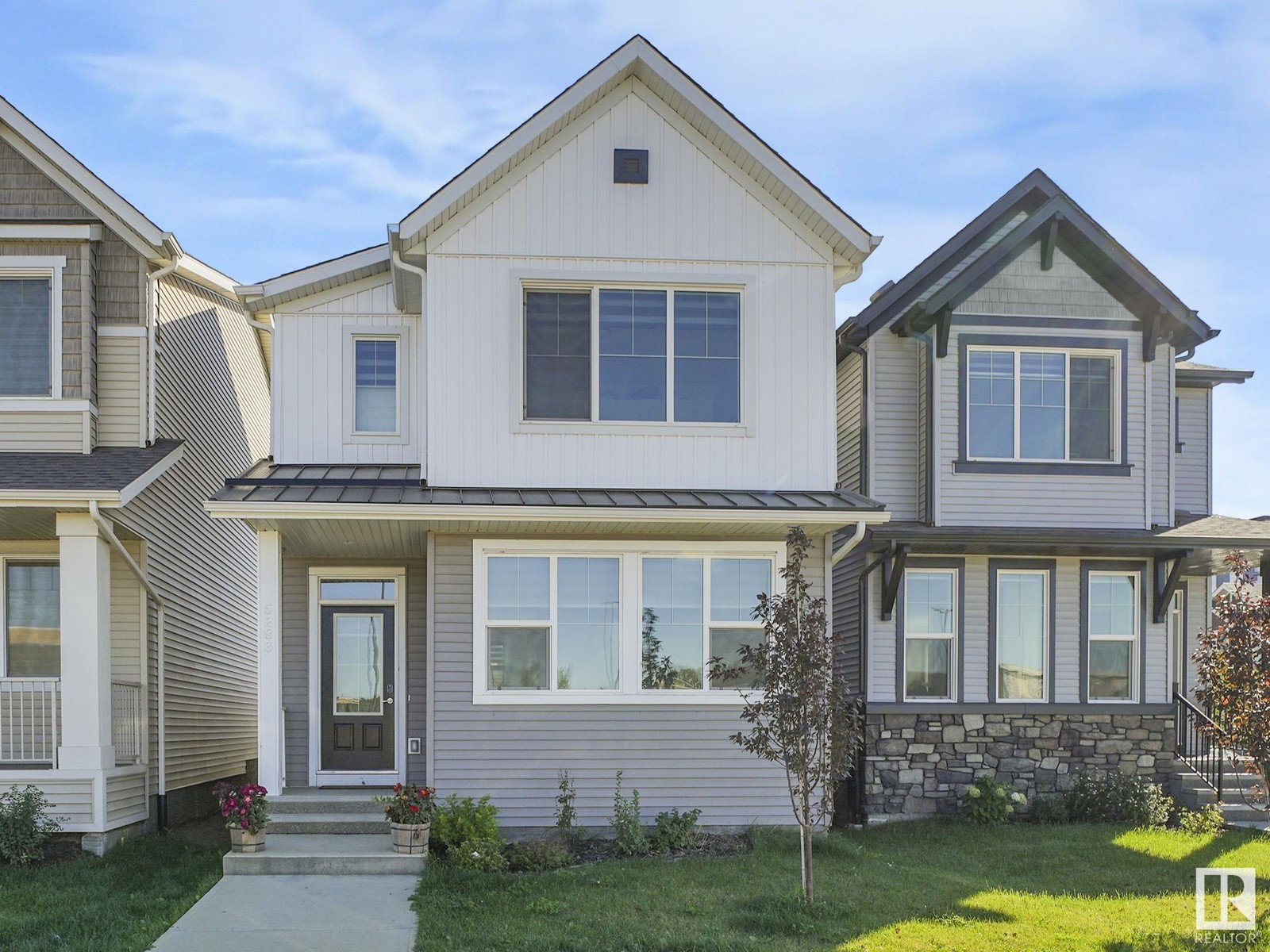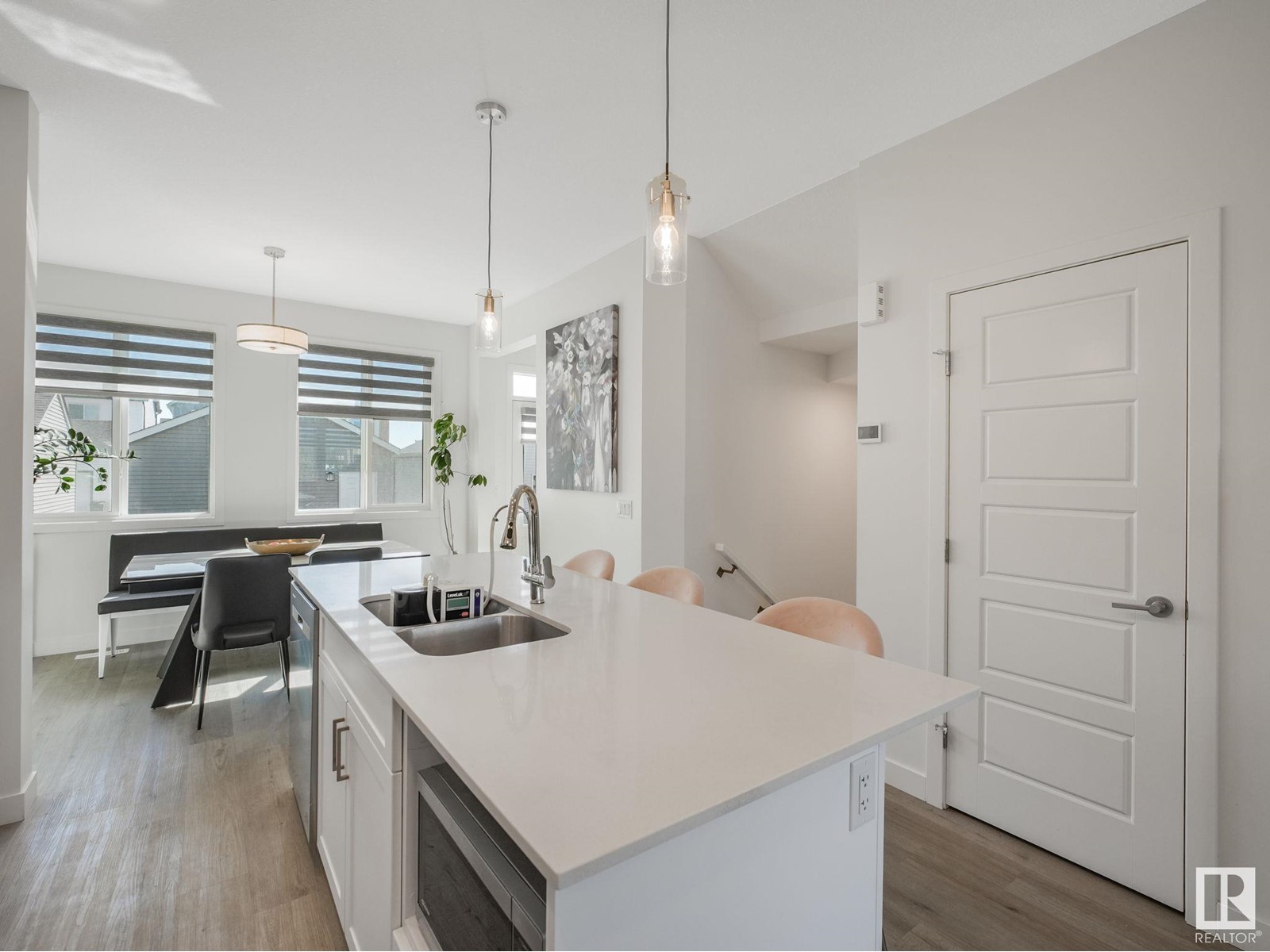5283 Edgemont Bv Nw Edmonton, Alberta T6M 1R8
$484,900
Imagine finally moving into your dream home, complete with all the features you've been wishing for. Builder-complete by 2023, this stunning west-end DETACHED SINGLE FAMILY home is ready for you! Located in a PRIME area, you'll enjoy having SCHOOLS right across the street, shopping at WEM or Costco, & easy access to the upcoming Lewis Farms Facility & Park. Plus, with a variety of DINING options and convenient routes via Anthony Henday or Winterburn Rd, everything you need is just minutes away. This home comes FULLY UPGRADED, featuring a DOUBLE GARAGE, LUXURY VINYL PLANK flooring throughout the MAIN floor, GRANITE kitchen countertops, SOFT-CLOSE cabinets, WATERLINE to fridge, BBQ GAS LINE, a sleek CHIMNEY hood fan with TILE EXTENDING TO THE CEILING, 9-FT CEILING HEIGHT, full STAINLESS STEEL APPLIANCE package including a WASHER & DRYER, COMPLETE ZEBRA window BLINDS, & the list goes on. Plus, it still benefits from the NEW HOME WARRANTY! Dont waitmake this dream home yours! (id:46923)
Property Details
| MLS® Number | E4413029 |
| Property Type | Single Family |
| Neigbourhood | Edgemont (Edmonton) |
| AmenitiesNearBy | Playground, Schools, Shopping |
| Features | See Remarks, Ravine, Flat Site, Park/reserve, Lane, No Animal Home, No Smoking Home, Level |
| ViewType | Ravine View |
Building
| BathroomTotal | 3 |
| BedroomsTotal | 3 |
| Amenities | Ceiling - 9ft, Vinyl Windows |
| Appliances | Dishwasher, Dryer, Garage Door Opener Remote(s), Garage Door Opener, Hood Fan, Refrigerator, Stove, Washer, Window Coverings, See Remarks |
| BasementDevelopment | Unfinished |
| BasementType | Full (unfinished) |
| ConstructedDate | 2022 |
| ConstructionStyleAttachment | Detached |
| FireProtection | Smoke Detectors |
| HalfBathTotal | 1 |
| HeatingType | Forced Air |
| StoriesTotal | 2 |
| SizeInterior | 1441.5029 Sqft |
| Type | House |
Parking
| Detached Garage |
Land
| Acreage | No |
| LandAmenities | Playground, Schools, Shopping |
Rooms
| Level | Type | Length | Width | Dimensions |
|---|---|---|---|---|
| Main Level | Living Room | Measurements not available | ||
| Main Level | Dining Room | Measurements not available | ||
| Main Level | Kitchen | Measurements not available | ||
| Upper Level | Primary Bedroom | Measurements not available | ||
| Upper Level | Bedroom 2 | Measurements not available | ||
| Upper Level | Bedroom 3 | Measurements not available |
https://www.realtor.ca/real-estate/27629076/5283-edgemont-bv-nw-edmonton-edgemont-edmonton
Interested?
Contact us for more information
Leah-Mel B. Icalla
Associate
4107 99 St Nw
Edmonton, Alberta T6E 3N4





































