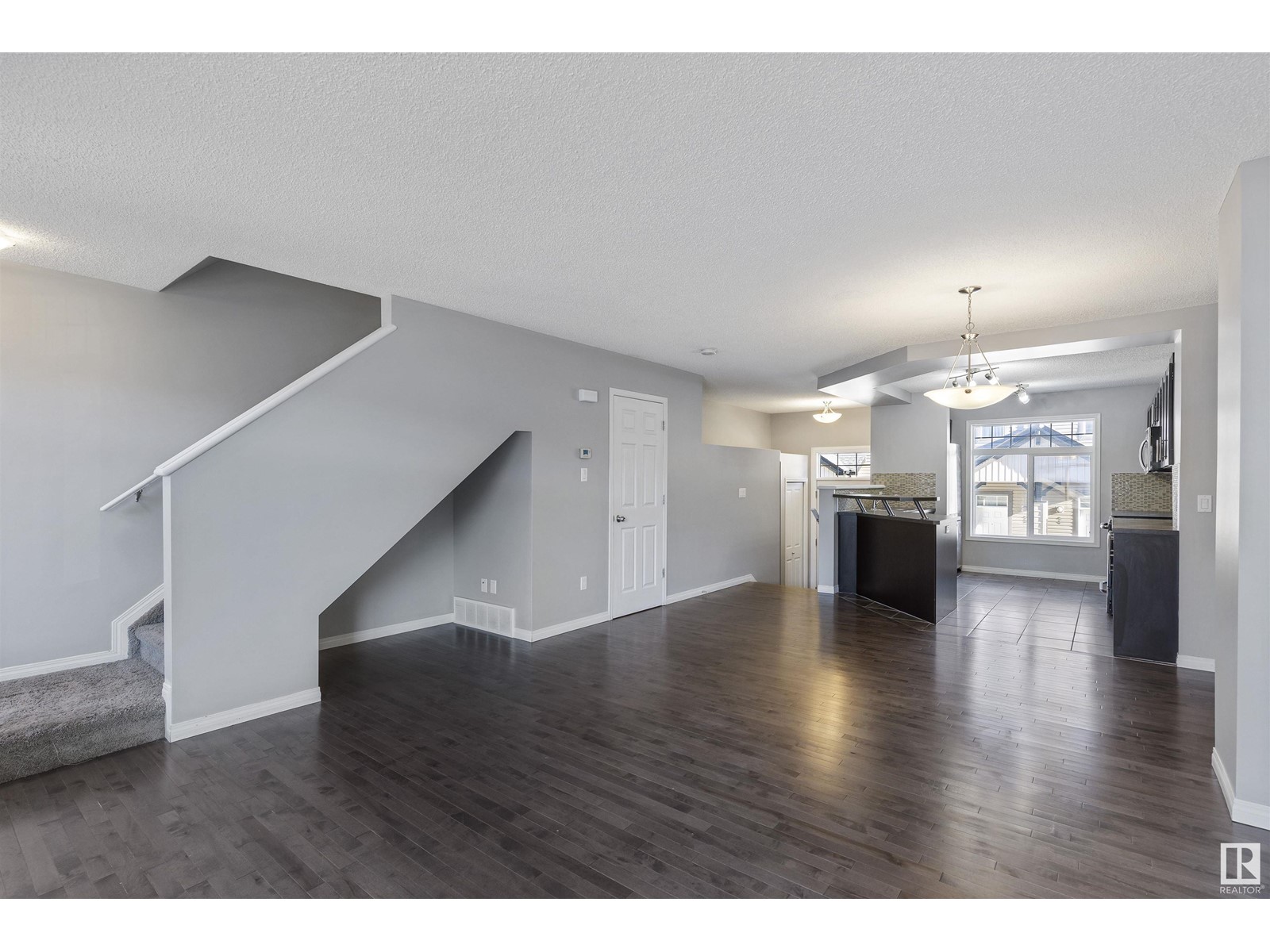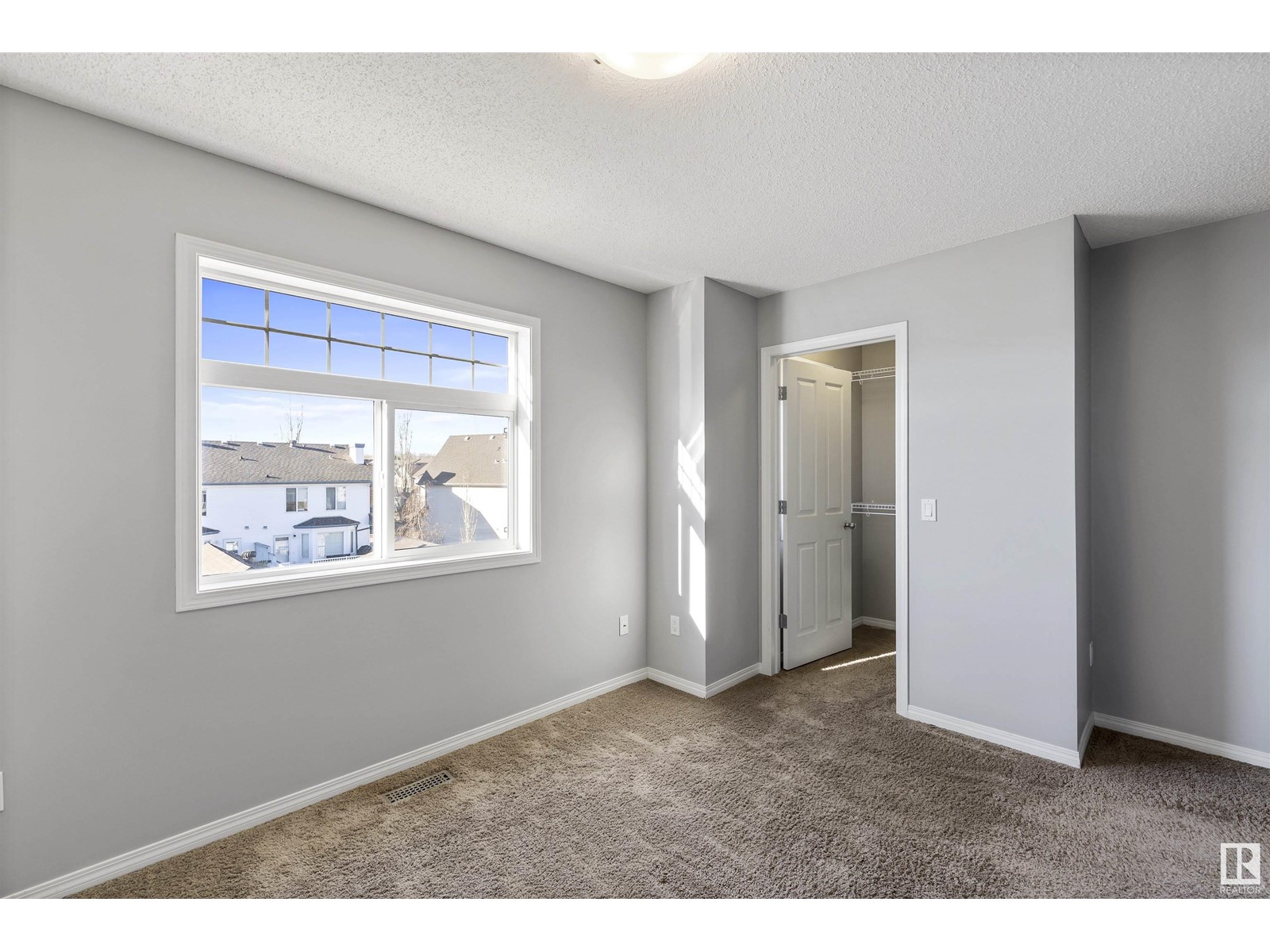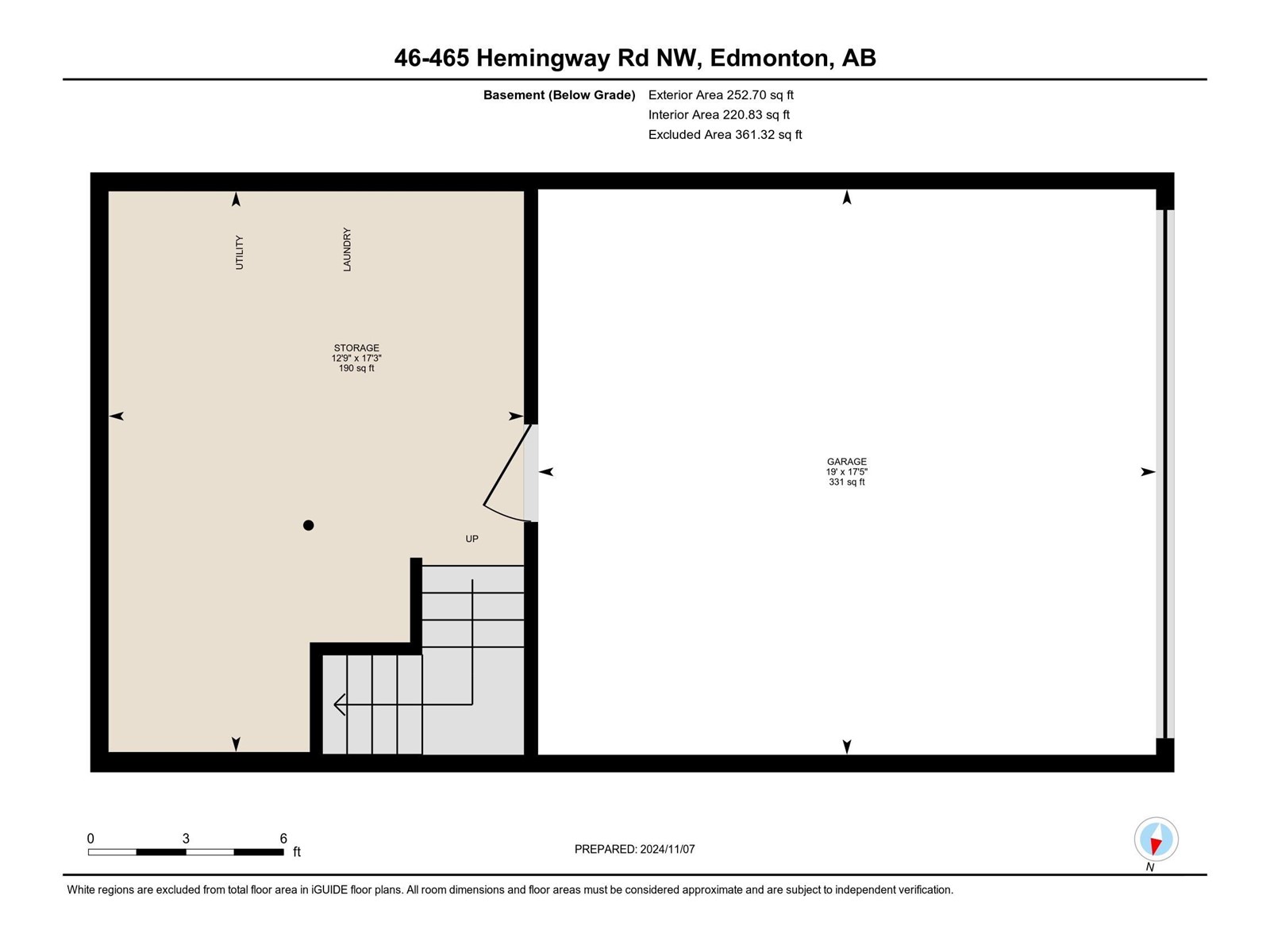#46 465 Hemingway Rd Nw Edmonton, Alberta T6M 0J7
$310,000Maintenance, Exterior Maintenance, Insurance, Property Management, Other, See Remarks
$274.04 Monthly
Maintenance, Exterior Maintenance, Insurance, Property Management, Other, See Remarks
$274.04 MonthlyWelcome to this 1233 sq ft, 3-bedroom, 2.5-bathroom townhome in the highly sought-after Hamptons neighborhood. Featuring an open floorplan with hardwood flooring on the main level, the spacious kitchen offers an eating bar, stainless steel appliances, and plenty of counter space and storage. The kitchen opens to the dining and living rooms, with a convenient half-bath also on the main floor. Upstairs, you'll find two bedrooms, another full bath, and a primary suite with a west-facing window, ensuite, and walk-in closet. Enjoy plenty of natural light from east and west-facing windows, plus ample storage space throughout. The double attached garage provides parking, with room for two more cars outsideperfect for a large truck or guests. A fenced front yard adds outdoor charm. Located with easy access to The Henday, Costco, River Cree, WEM, shopping, parks, and brand-new schools, this home offers the perfect combination of convenience and comfort in one of West Edmontons best family communities. (id:46923)
Property Details
| MLS® Number | E4413019 |
| Property Type | Single Family |
| Neigbourhood | The Hamptons |
| AmenitiesNearBy | Playground, Public Transit, Shopping |
| Features | See Remarks, Lane, No Smoking Home |
| ParkingSpaceTotal | 4 |
| Structure | Patio(s) |
Building
| BathroomTotal | 3 |
| BedroomsTotal | 3 |
| Amenities | Vinyl Windows |
| Appliances | Dishwasher, Dryer, Garage Door Opener, Microwave Range Hood Combo, Refrigerator, Stove, Washer |
| BasementType | None |
| ConstructedDate | 2011 |
| ConstructionStyleAttachment | Attached |
| FireProtection | Smoke Detectors |
| HalfBathTotal | 1 |
| HeatingType | Forced Air |
| StoriesTotal | 2 |
| SizeInterior | 1233.3289 Sqft |
| Type | Row / Townhouse |
Parking
| Attached Garage |
Land
| Acreage | No |
| LandAmenities | Playground, Public Transit, Shopping |
| SizeIrregular | 164.82 |
| SizeTotal | 164.82 M2 |
| SizeTotalText | 164.82 M2 |
Rooms
| Level | Type | Length | Width | Dimensions |
|---|---|---|---|---|
| Main Level | Living Room | 5.29 m | 3.7 m | 5.29 m x 3.7 m |
| Main Level | Dining Room | 4.22 m | 3.6 m | 4.22 m x 3.6 m |
| Main Level | Kitchen | 3.07 m | 4 m | 3.07 m x 4 m |
| Upper Level | Primary Bedroom | 4.21 m | 3.85 m | 4.21 m x 3.85 m |
| Upper Level | Bedroom 2 | 2.59 m | 2.72 m | 2.59 m x 2.72 m |
| Upper Level | Bedroom 3 | 2.58 m | 4.37 m | 2.58 m x 4.37 m |
https://www.realtor.ca/real-estate/27628975/46-465-hemingway-rd-nw-edmonton-the-hamptons
Interested?
Contact us for more information
Maria Marcos
Associate
201-11823 114 Ave Nw
Edmonton, Alberta T5G 2Y6














































