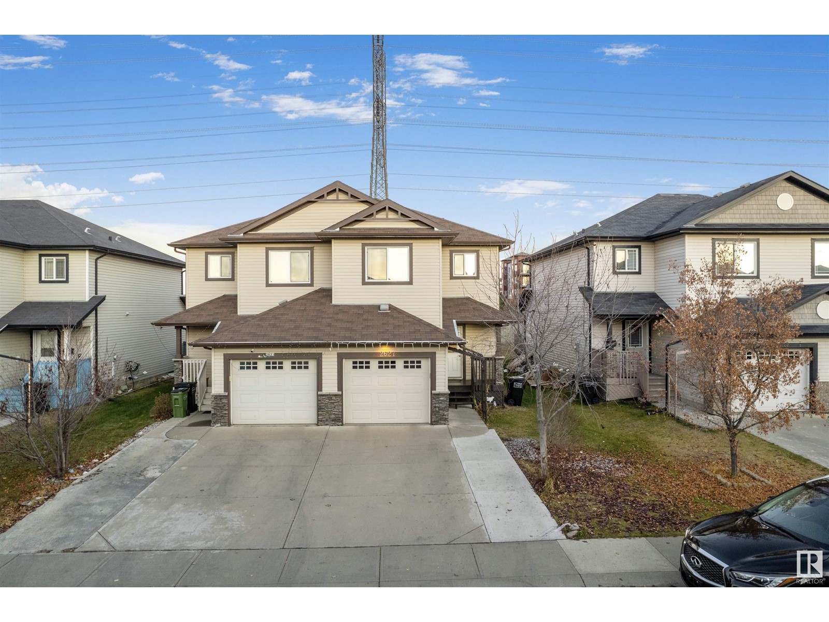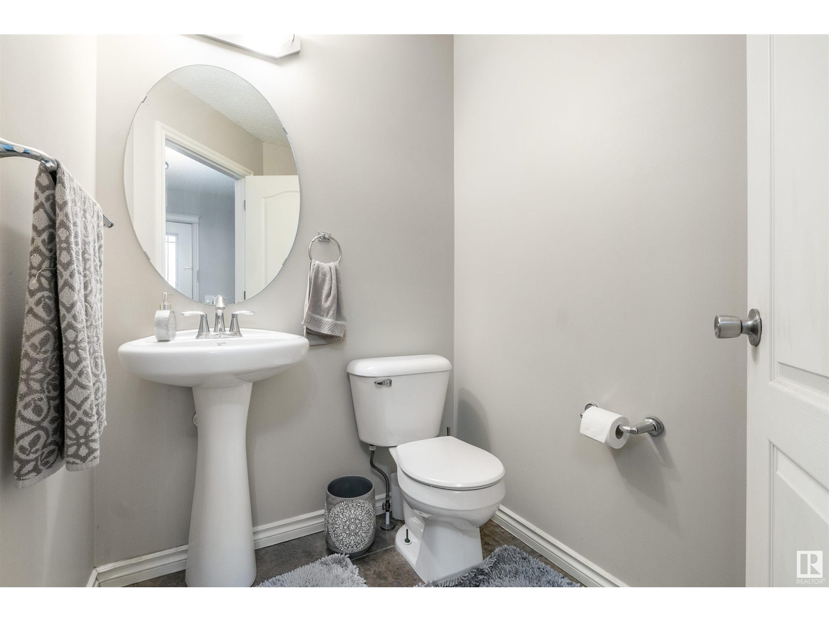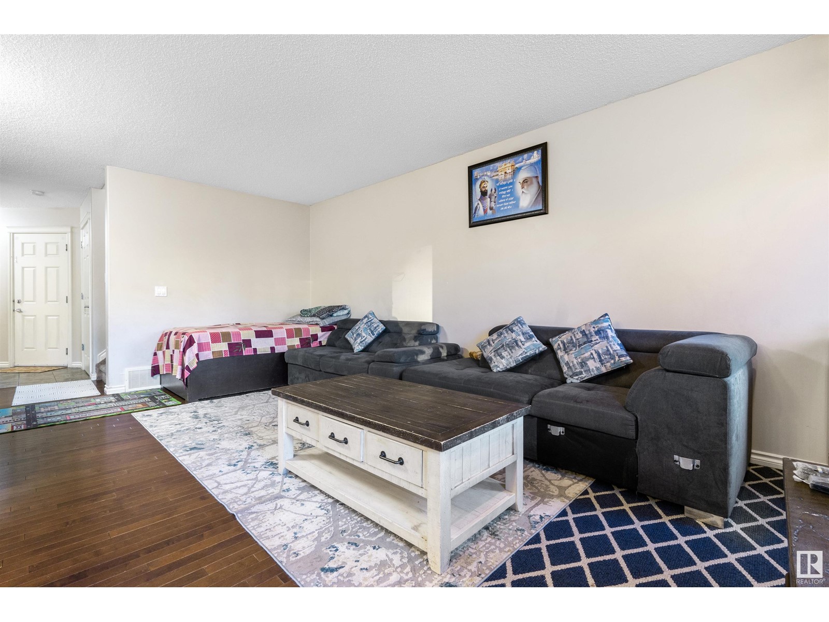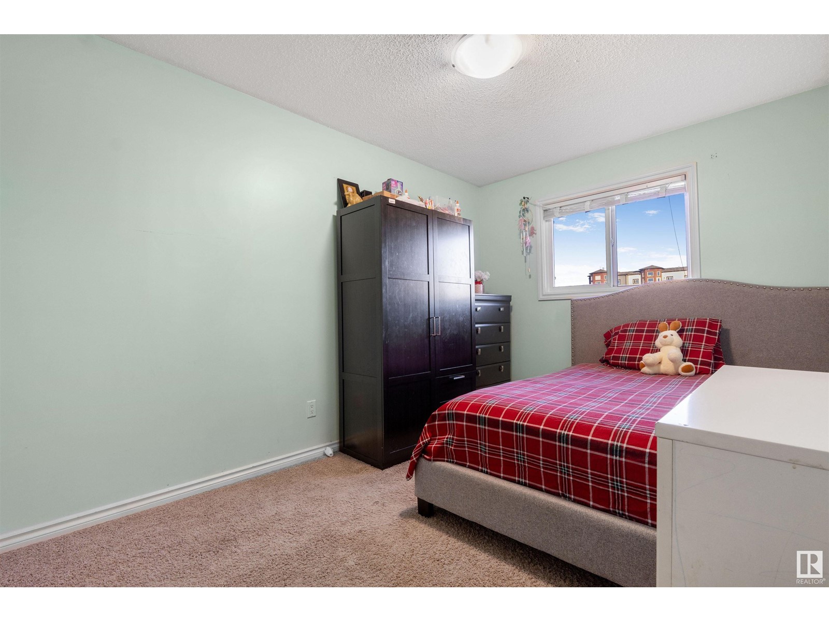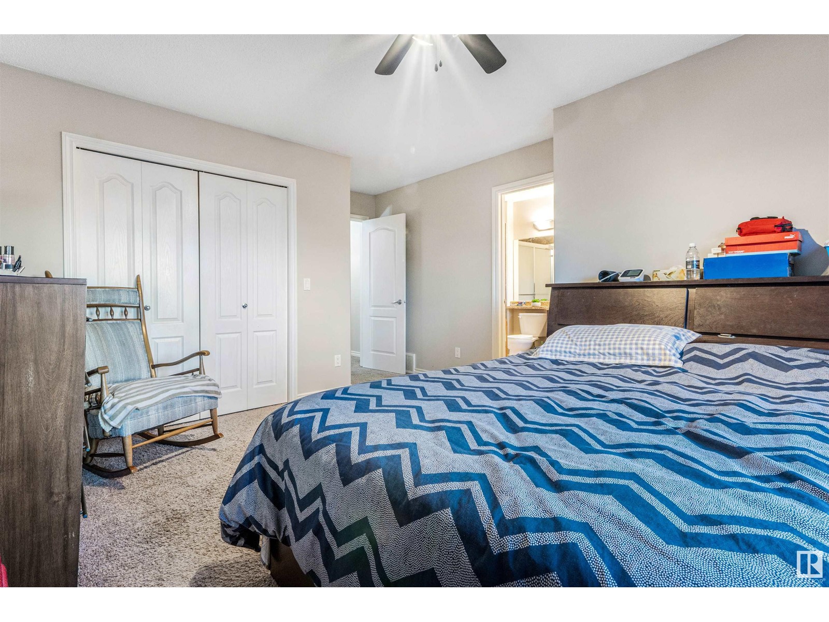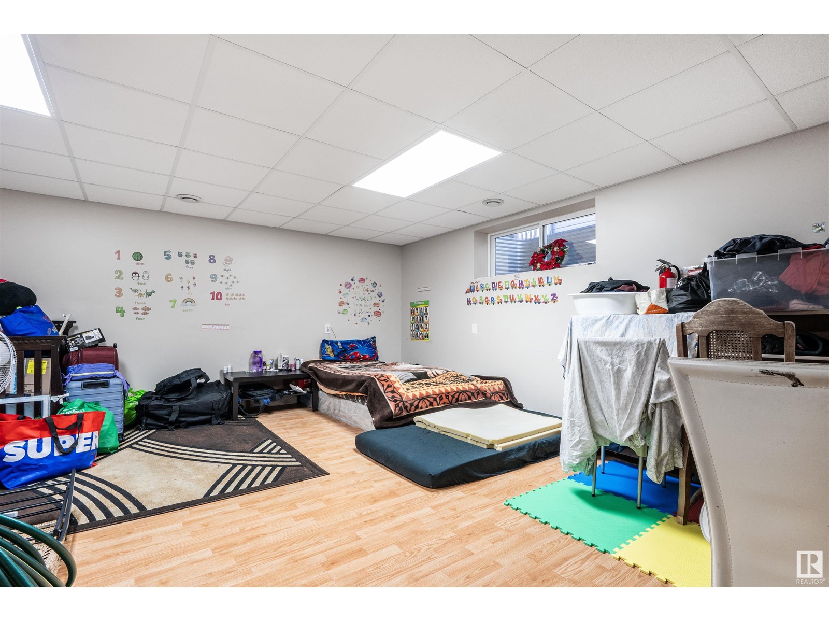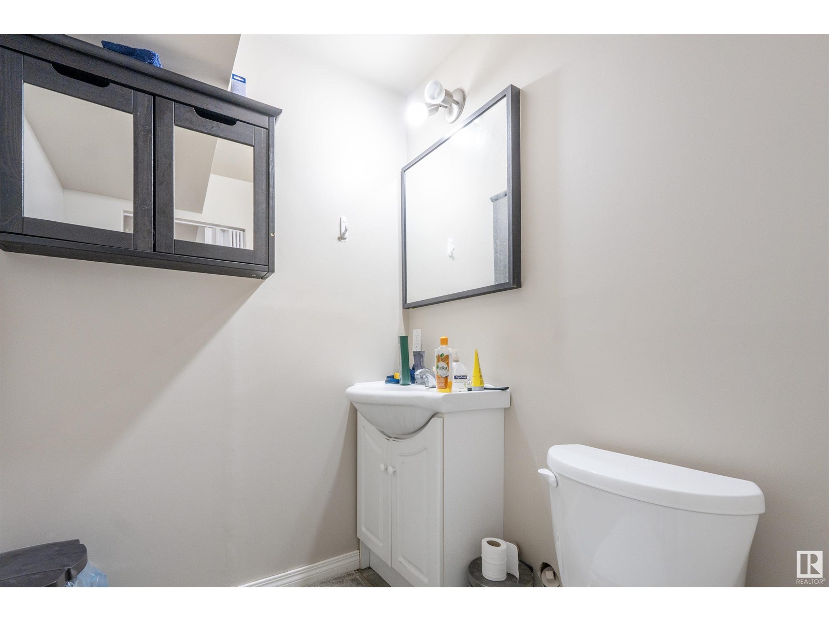2627 29 St Nw Edmonton, Alberta T6T 0G8
$404,900
**FINISHED BASEMENT** Discover this beautiful 3-bedroom, 2.5-bath half duplex in the Silver Berry community of Southeast Edmonton! This 2-storey home offers 1442.81 sq ft of living space, no condo fees, and is move-in ready. Its a perfect family home with quick access to trails, as it backs onto green space. The main floor features hardwood and tile flooring, and the home includes a single attached garage, a spacious master bedroom with double showers, and a finished basement with a family room and a half bath. The kitchen was updated with stainless steel appliances in the summer of 2020. Call it a HOME. (id:46923)
Property Details
| MLS® Number | E4413045 |
| Property Type | Single Family |
| Neigbourhood | Silver Berry |
| AmenitiesNearBy | Airport, Playground, Shopping |
| Structure | Deck |
Building
| BathroomTotal | 4 |
| BedroomsTotal | 3 |
| Appliances | Dishwasher, Dryer, Microwave Range Hood Combo, Oven - Built-in, Refrigerator, Stove, Washer |
| BasementDevelopment | Finished |
| BasementType | Full (finished) |
| ConstructedDate | 2009 |
| ConstructionStyleAttachment | Semi-detached |
| HalfBathTotal | 2 |
| HeatingType | Forced Air |
| StoriesTotal | 2 |
| SizeInterior | 1442.7946 Sqft |
| Type | Duplex |
Parking
| Attached Garage |
Land
| Acreage | No |
| FenceType | Fence |
| LandAmenities | Airport, Playground, Shopping |
| SizeIrregular | 283.34 |
| SizeTotal | 283.34 M2 |
| SizeTotalText | 283.34 M2 |
Rooms
| Level | Type | Length | Width | Dimensions |
|---|---|---|---|---|
| Basement | Recreation Room | 5.49 m | 5.61 m | 5.49 m x 5.61 m |
| Main Level | Living Room | 3.4 m | 5.8 m | 3.4 m x 5.8 m |
| Main Level | Dining Room | 2.45 m | 2.62 m | 2.45 m x 2.62 m |
| Main Level | Kitchen | 2.45 m | 4.31 m | 2.45 m x 4.31 m |
| Upper Level | Primary Bedroom | 3.9 m | 5.4 m | 3.9 m x 5.4 m |
| Upper Level | Bedroom 2 | 3.05 m | 3.37 m | 3.05 m x 3.37 m |
| Upper Level | Bedroom 3 | 2.69 m | 4.47 m | 2.69 m x 4.47 m |
https://www.realtor.ca/real-estate/27629588/2627-29-st-nw-edmonton-silver-berry
Interested?
Contact us for more information
Yad Dhillon
Associate
3018 Calgary Trail Nw
Edmonton, Alberta T6J 6V4

