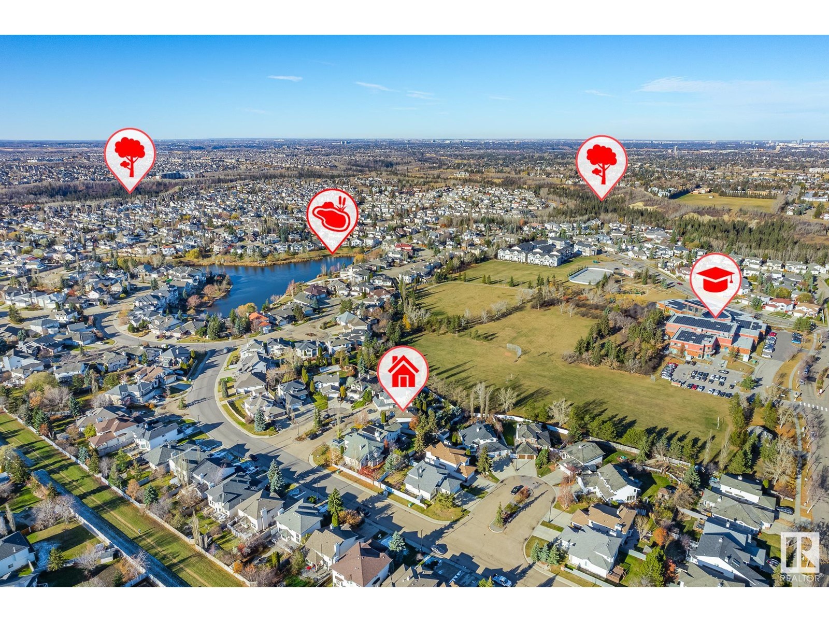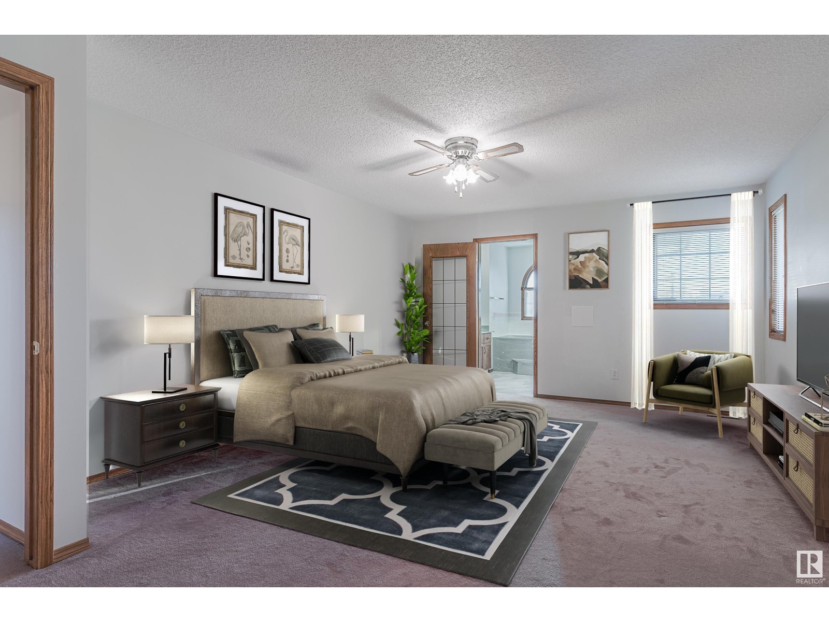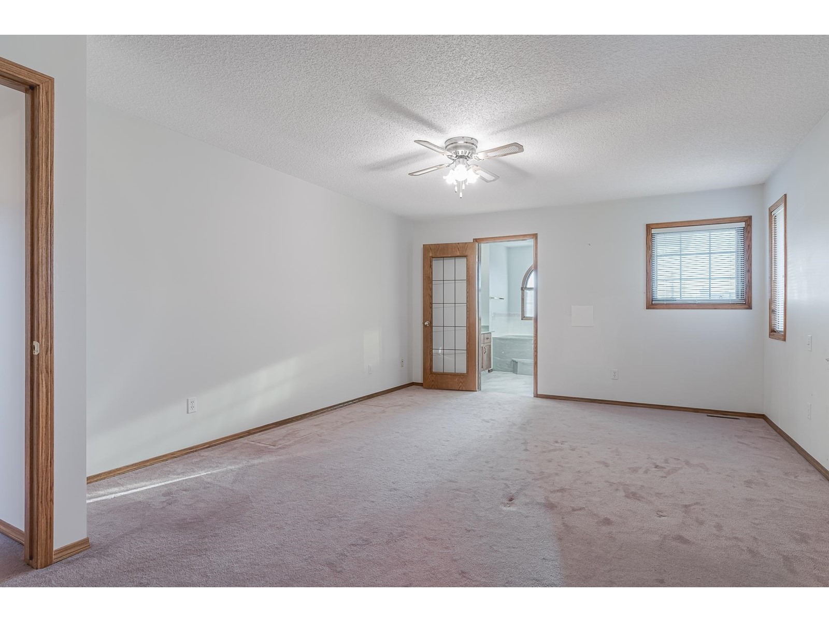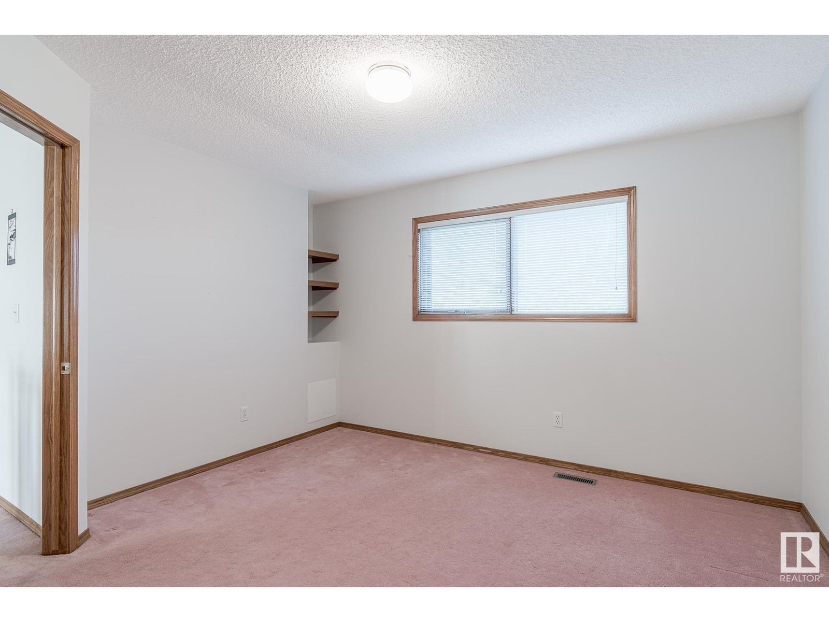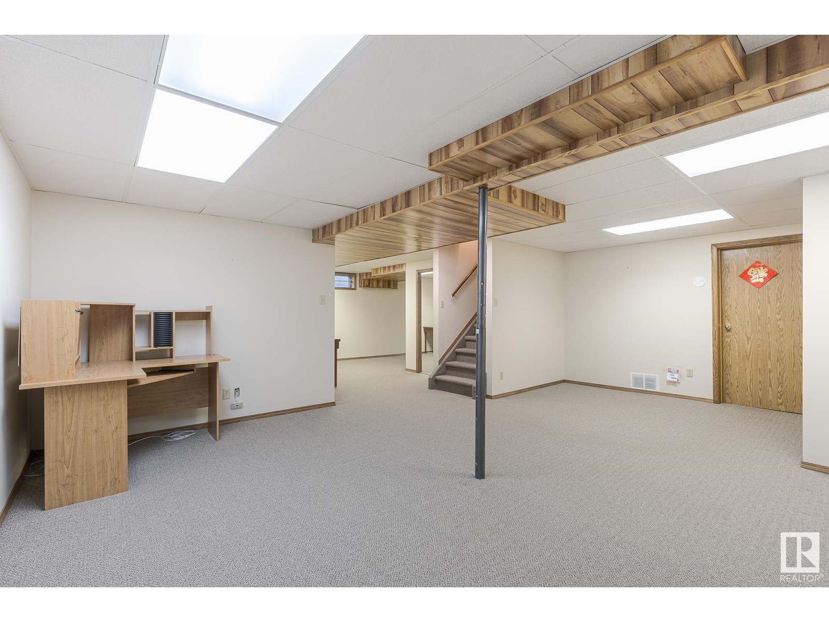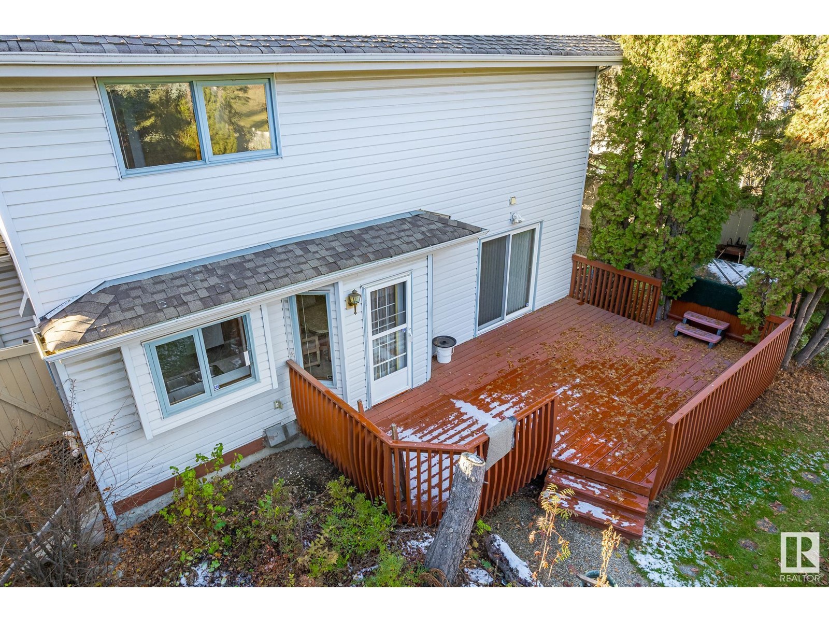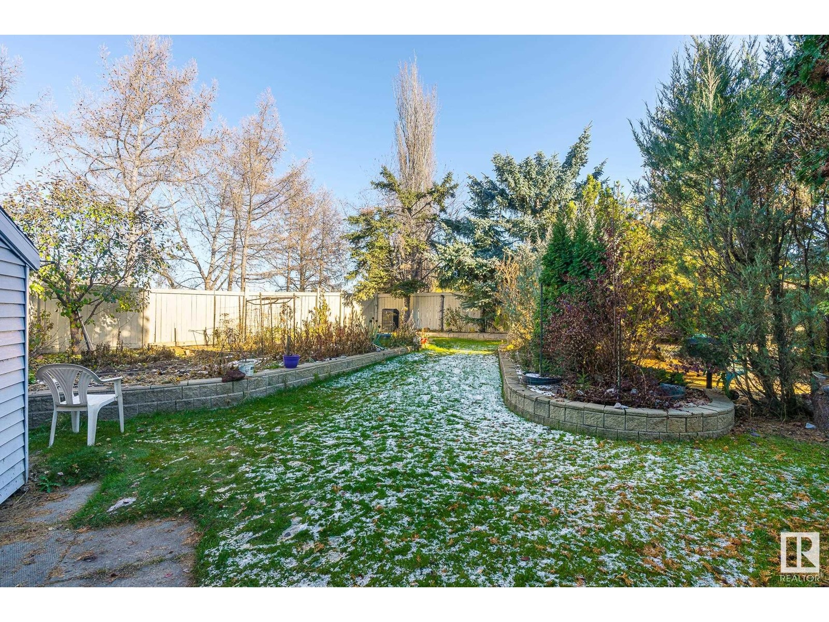11328 10 Av Nw Edmonton, Alberta T6J 6S9
$660,000
The community of Twin Brooks is beautiful and is highly desired by many. Meticuously maintained property by the original owners! This custom built Jayman home is spacious and is situated in a great cul-de-sac. The main floor has a nice layout, with a bright, enclosed tiled entry. Straight ahead is the staircase, but off to the side is the formal living room that's open to the dining room. The huge eat-in kitchen has great natural lighting, lots counter space, newer appliances & has doors to the massive deck with hot tub. A spacious family room, with wood burning fireplace is also just off the kitchen. There are three large bedrooms upstairs. The primary suite has a large ensuite bathroom with jettub and a generous walk-in closet! A fully finished basement completes the home and it has another bedroom and a massive family room and entertainment area. Located on a large private lot backing onto greenfield, with a nice amount of trees & bushes and storage shed there is room for any size family gathering. (id:46923)
Property Details
| MLS® Number | E4413086 |
| Property Type | Single Family |
| Neigbourhood | Twin Brooks |
| AmenitiesNearBy | Park, Playground, Public Transit, Schools, Shopping |
| CommunityFeatures | Public Swimming Pool |
| Features | Cul-de-sac, Flat Site, No Animal Home, No Smoking Home, Environmental Reserve |
| Structure | Deck |
Building
| BathroomTotal | 3 |
| BedroomsTotal | 3 |
| Appliances | Dishwasher, Dryer, Garage Door Opener Remote(s), Garage Door Opener, Microwave Range Hood Combo, Refrigerator, Storage Shed, Stove, Washer, Window Coverings |
| BasementDevelopment | Finished |
| BasementType | Full (finished) |
| ConstructedDate | 1992 |
| ConstructionStyleAttachment | Detached |
| HalfBathTotal | 1 |
| HeatingType | Forced Air |
| StoriesTotal | 2 |
| SizeInterior | 2108.973 Sqft |
| Type | House |
Parking
| Attached Garage |
Land
| Acreage | No |
| FenceType | Cross Fenced, Fence |
| LandAmenities | Park, Playground, Public Transit, Schools, Shopping |
| SizeIrregular | 824.25 |
| SizeTotal | 824.25 M2 |
| SizeTotalText | 824.25 M2 |
Rooms
| Level | Type | Length | Width | Dimensions |
|---|---|---|---|---|
| Basement | Family Room | Measurements not available | ||
| Basement | Den | Measurements not available | ||
| Main Level | Living Room | 3.87 m | 4.99 m | 3.87 m x 4.99 m |
| Main Level | Dining Room | 4.69 m | 3.02 m | 4.69 m x 3.02 m |
| Main Level | Kitchen | 2.66 m | 3.35 m | 2.66 m x 3.35 m |
| Upper Level | Primary Bedroom | 4.17 m | 5.67 m | 4.17 m x 5.67 m |
| Upper Level | Bedroom 2 | 3.73 m | 3.36 m | 3.73 m x 3.36 m |
| Upper Level | Bedroom 3 | 3.72 m | 3.32 m | 3.72 m x 3.32 m |
https://www.realtor.ca/real-estate/27630348/11328-10-av-nw-edmonton-twin-brooks
Interested?
Contact us for more information
John Phoa
Associate
3284 Kulay Way Sw
Edmonton, Alberta T6W 5B5









