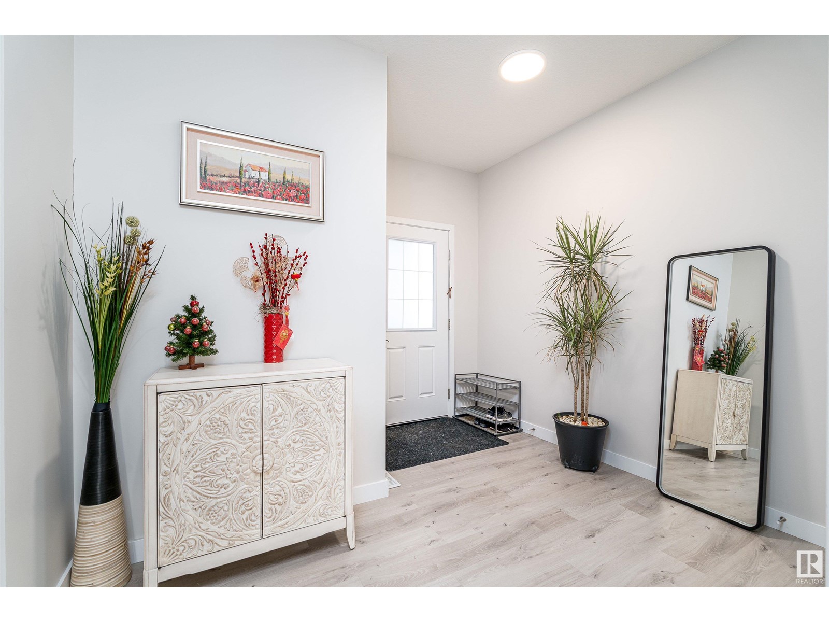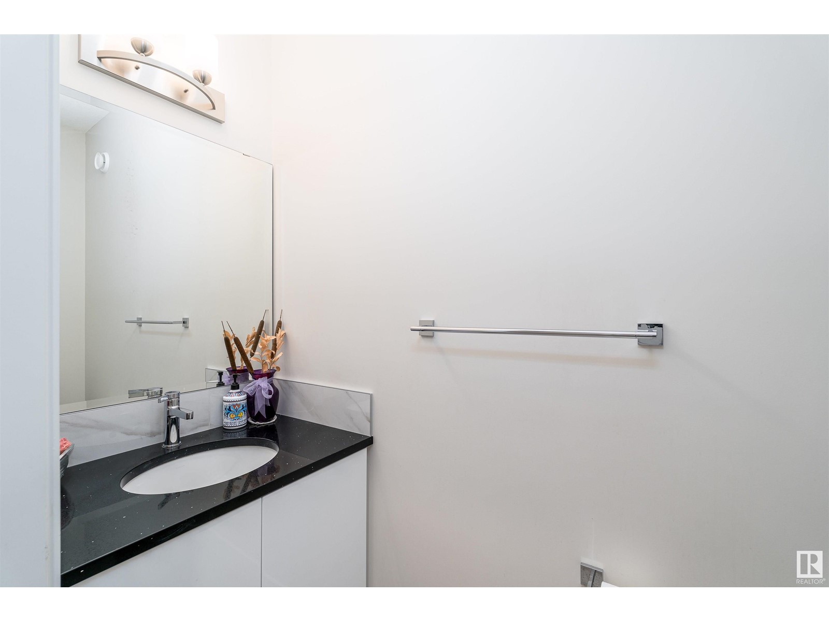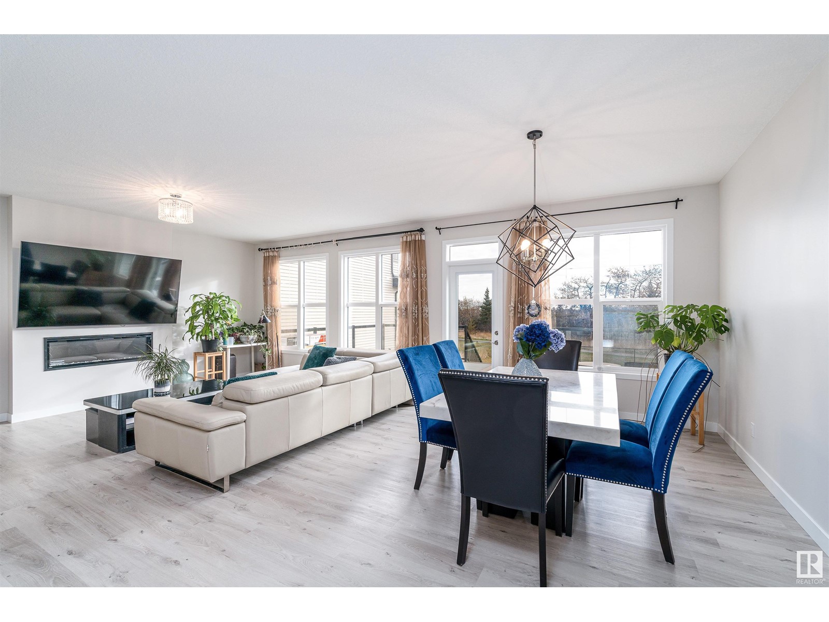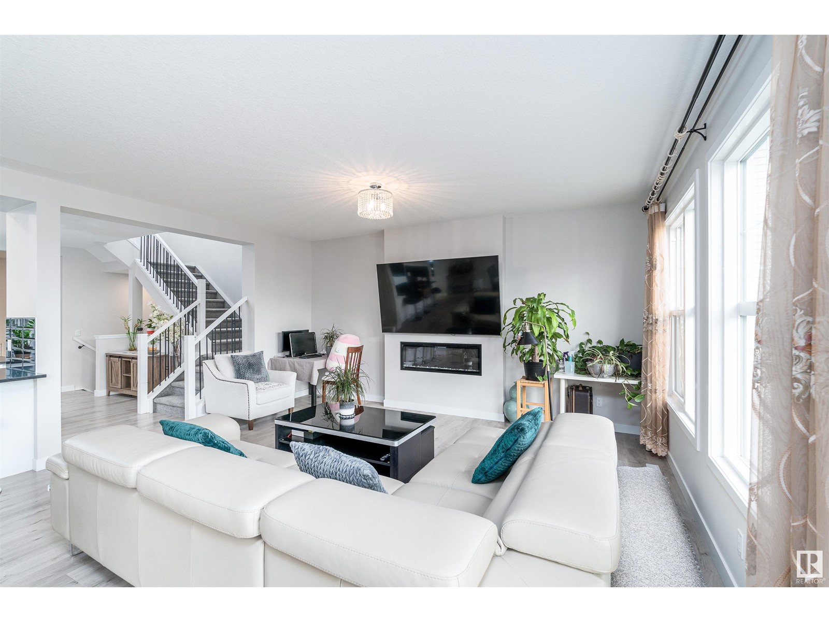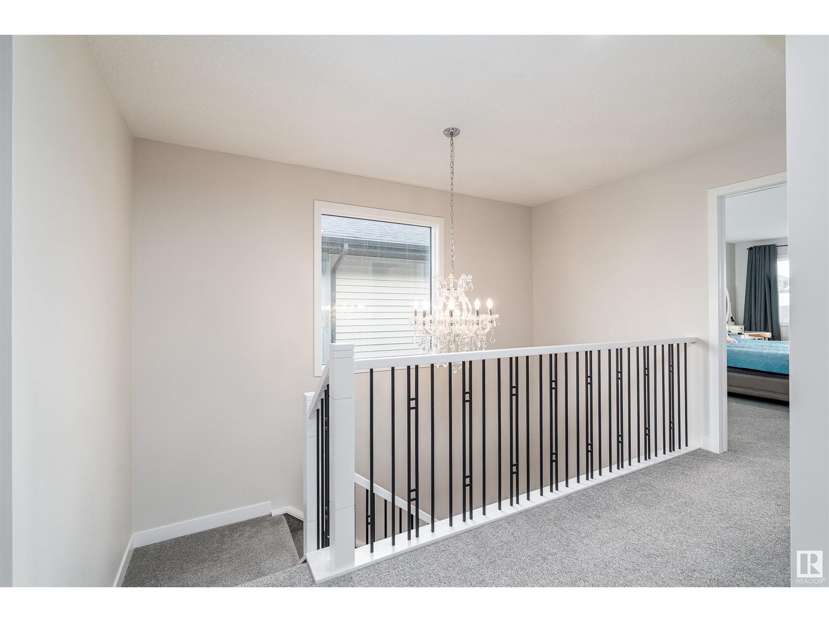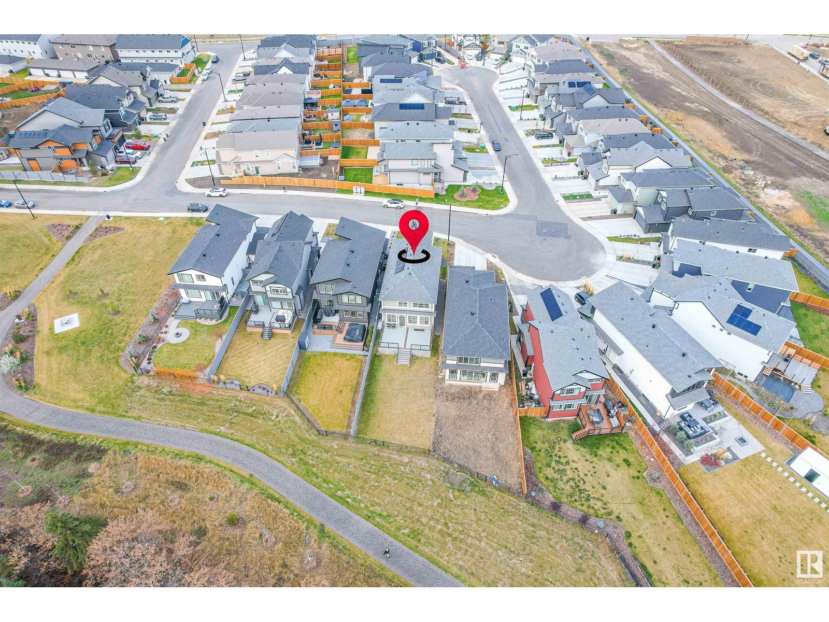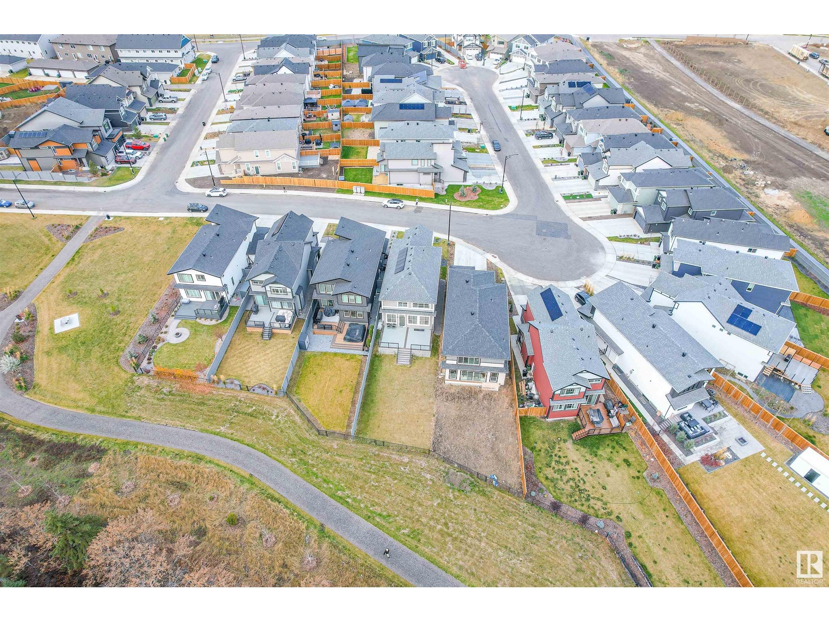2919 158 St Sw Edmonton, Alberta T6W 4X4
$819,000
Discover this hidden gem located in The Brenton at Glenridding Ravine in Edmonton SW! Carefully handcrafted by well-renowned Jayman BUILT only 3 years ago. This gorgeous home offers over 2,500 SQ.FT above grade with 9' main floor ceiling and open concept kitchen, dinning and living room areas. All the kitchen cabinetry have been upgraded to the top tier at the time of the build, and the massive main and secondary island with flush eating bars offer additional storage and sitting areas in the kitchen. Electric fireplace in the living room overlooks the giant full width composite attached deck finished with maintenance free alum railing with glass inserts. Master bedroom shares the same magnificent ravine view with spacious ensuite including back to back vanities and dual W.I.C, and most importantly a designated make up desk! Further ready bonuses to this home including solar panels and Ring smart home system ensure feature expansions into smarter and more energy efficient home for the years to come. (id:46923)
Property Details
| MLS® Number | E4413207 |
| Property Type | Single Family |
| Neigbourhood | Glenridding Ravine |
| AmenitiesNearBy | Golf Course, Playground, Shopping |
| Features | See Remarks, Ravine, Environmental Reserve |
| ViewType | Ravine View |
Building
| BathroomTotal | 3 |
| BedroomsTotal | 3 |
| Appliances | Alarm System, Dishwasher, Dryer, Garage Door Opener Remote(s), Garage Door Opener, Hood Fan, Oven - Built-in, Microwave, Refrigerator, Stove, Washer |
| BasementDevelopment | Unfinished |
| BasementType | Full (unfinished) |
| ConstructedDate | 2021 |
| ConstructionStyleAttachment | Detached |
| HalfBathTotal | 1 |
| HeatingType | Forced Air |
| StoriesTotal | 2 |
| SizeInterior | 2521.9842 Sqft |
| Type | House |
Parking
| Attached Garage |
Land
| Acreage | No |
| LandAmenities | Golf Course, Playground, Shopping |
| SizeIrregular | 494.19 |
| SizeTotal | 494.19 M2 |
| SizeTotalText | 494.19 M2 |
Rooms
| Level | Type | Length | Width | Dimensions |
|---|---|---|---|---|
| Main Level | Living Room | 4.75 m | 5.41 m | 4.75 m x 5.41 m |
| Main Level | Dining Room | 2.82 m | 5.4 m | 2.82 m x 5.4 m |
| Main Level | Kitchen | 6.49 m | 4.35 m | 6.49 m x 4.35 m |
| Upper Level | Primary Bedroom | 3.53 m | 5.4 m | 3.53 m x 5.4 m |
| Upper Level | Bedroom 2 | 4.59 m | 4.07 m | 4.59 m x 4.07 m |
| Upper Level | Bedroom 3 | 3.92 m | 3.9 m | 3.92 m x 3.9 m |
| Upper Level | Bonus Room | 5.73 m | 4.01 m | 5.73 m x 4.01 m |
| Upper Level | Laundry Room | 2.47 m | 1.75 m | 2.47 m x 1.75 m |
https://www.realtor.ca/real-estate/27635000/2919-158-st-sw-edmonton-glenridding-ravine
Interested?
Contact us for more information
Kang Zhou
Associate
201-11823 114 Ave Nw
Edmonton, Alberta T5G 2Y6


