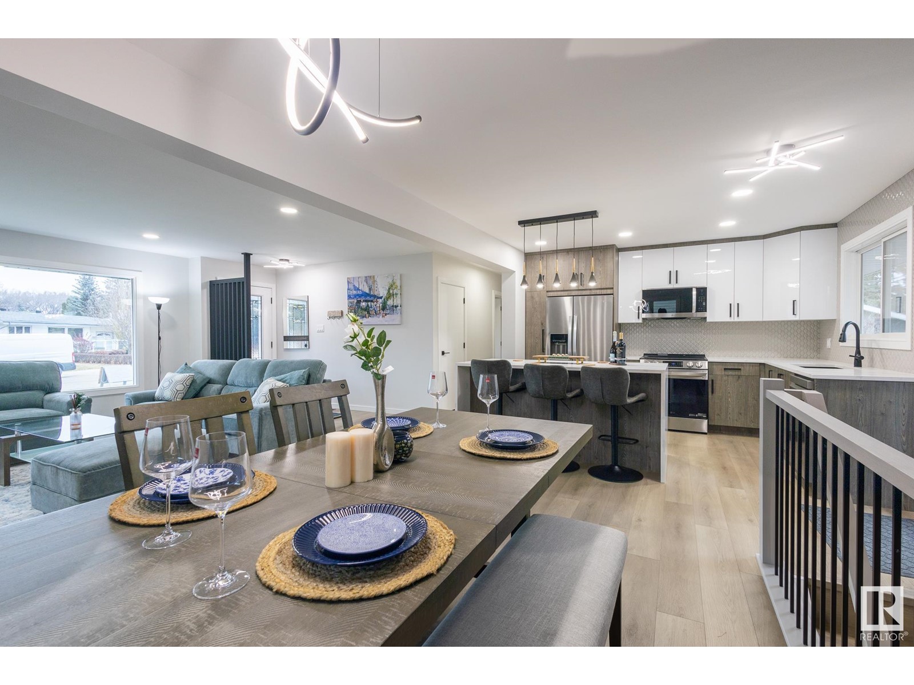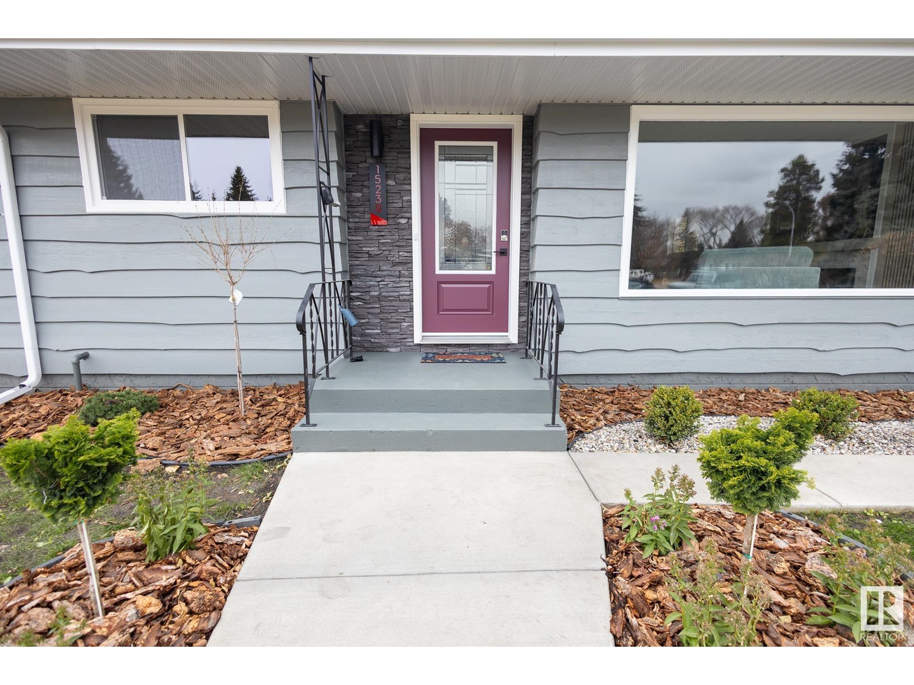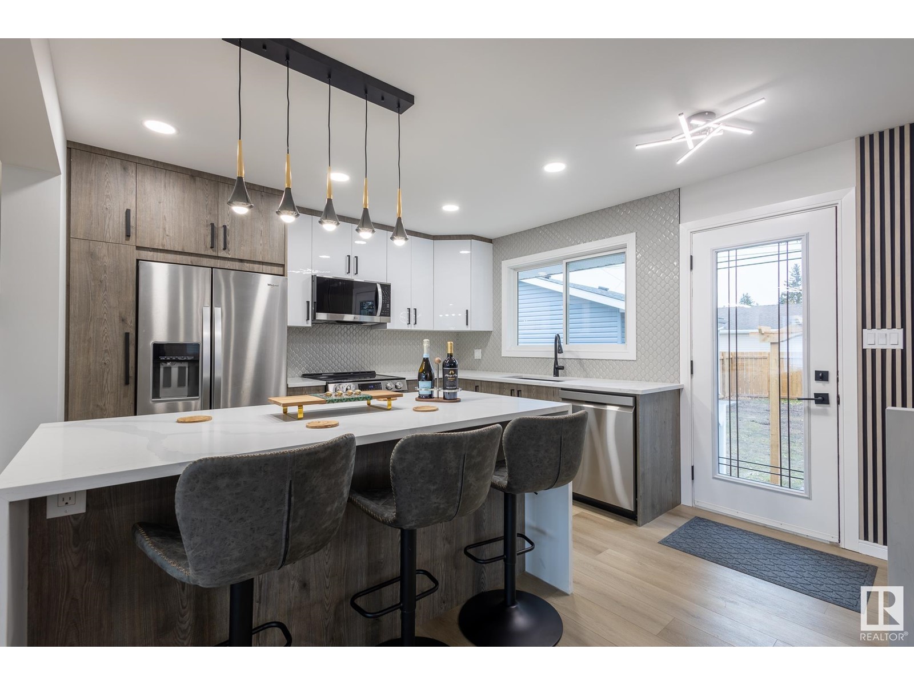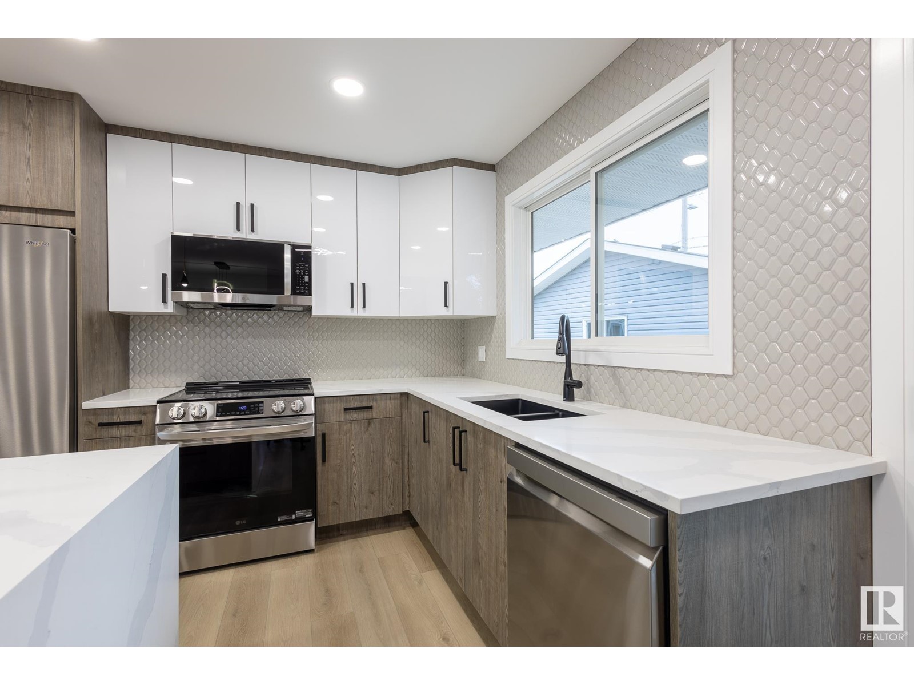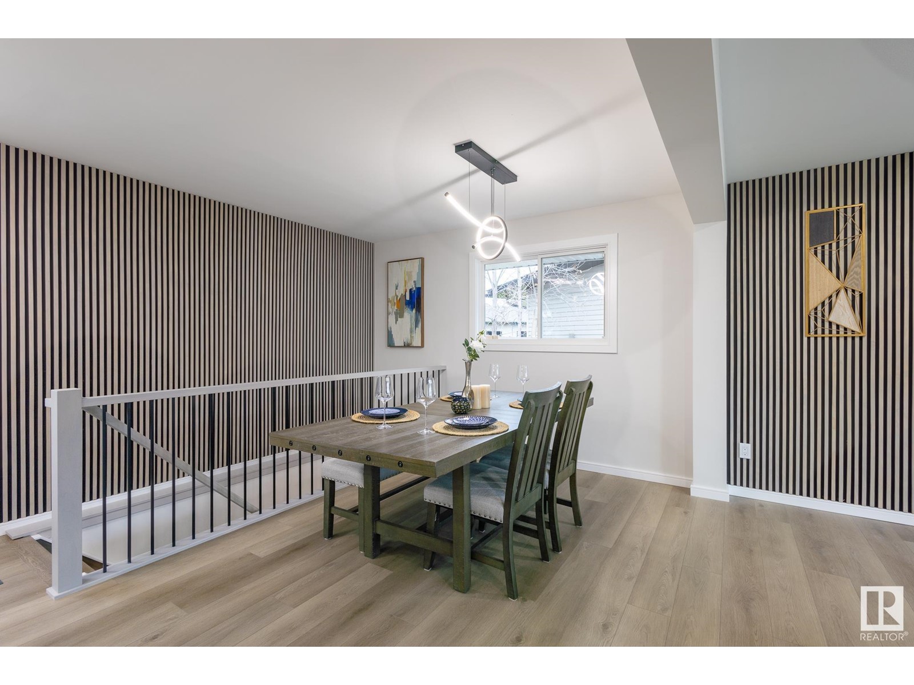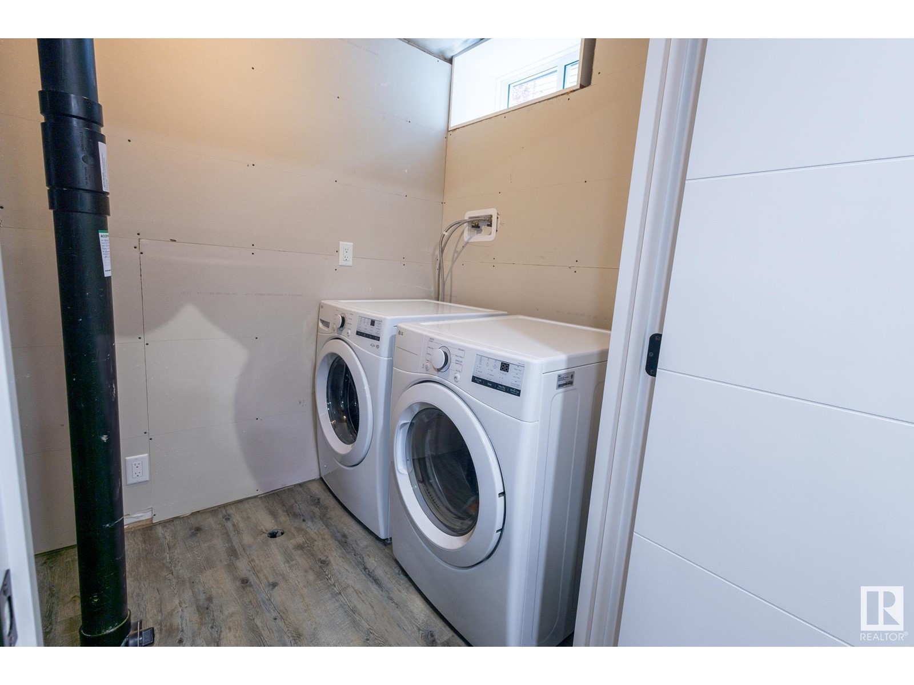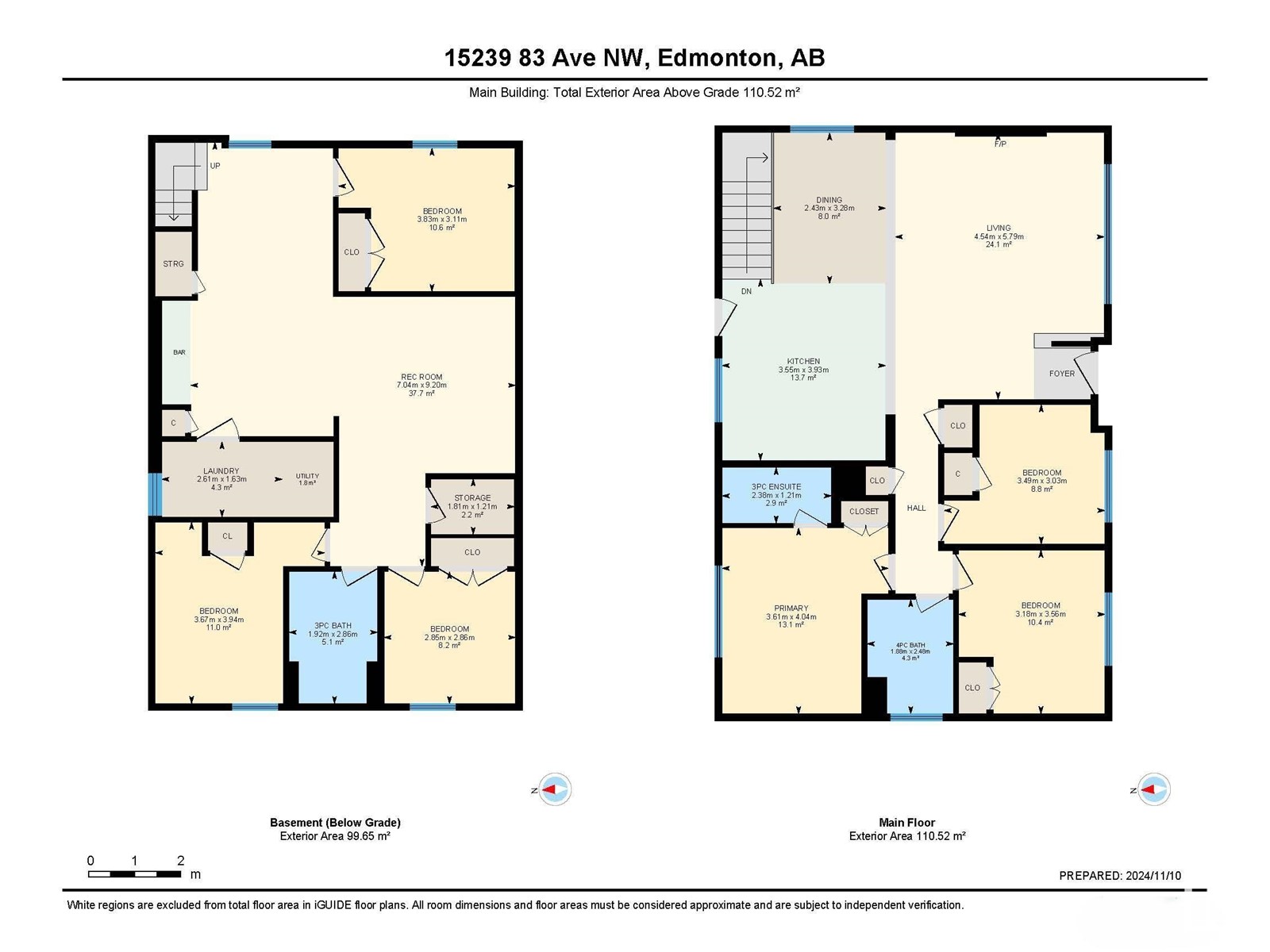15239 83 Av Nw Edmonton, Alberta T5R 3T5
$649,900
Welcome to vibrant and mature Lynnwood and Welcome Home! A rare find that can accommodate a large family as it boasts 6 bedrooms and 3 bathrooms! This gorgeous bungalow is located in a quiet cul-de-sac and it saw lots of recent upgrades including furnace, hot water tank, central AC, kitchen, appliances, laundry, bathrooms, wet bar in the basement, doors, paint and trim, lighting fixtures, flooring, roof, sound insulation between floors, most new windows, upgraded basement 2x6 walls with R20 insulation, new sewer line, and so much more! Enjoy your enormous private south-facing back yard with new fence, patio and fire pit year round! Plenty of parking in your brand new 22x22 double detached garage and driveway, plus enough space for your RV or a boat! This property needs to be seen in person to be fully appreciated! (id:46923)
Property Details
| MLS® Number | E4413302 |
| Property Type | Single Family |
| Neigbourhood | Lynnwood |
| AmenitiesNearBy | Schools, Shopping |
| Features | Lane, Exterior Walls- 2x6", No Animal Home, No Smoking Home |
| Structure | Fire Pit |
Building
| BathroomTotal | 3 |
| BedroomsTotal | 6 |
| Appliances | Dishwasher, Dryer, Furniture, Garage Door Opener Remote(s), Garage Door Opener, Microwave Range Hood Combo, Refrigerator, Stove, Washer |
| ArchitecturalStyle | Bungalow |
| BasementDevelopment | Finished |
| BasementType | Full (finished) |
| ConstructedDate | 1959 |
| ConstructionStatus | Insulation Upgraded |
| ConstructionStyleAttachment | Detached |
| FireProtection | Smoke Detectors |
| HeatingType | Forced Air |
| StoriesTotal | 1 |
| SizeInterior | 1189.6274 Sqft |
| Type | House |
Parking
| Detached Garage |
Land
| Acreage | No |
| FenceType | Fence |
| LandAmenities | Schools, Shopping |
| SizeIrregular | 639.01 |
| SizeTotal | 639.01 M2 |
| SizeTotalText | 639.01 M2 |
Rooms
| Level | Type | Length | Width | Dimensions |
|---|---|---|---|---|
| Basement | Family Room | 7.04 m | 9.2 m | 7.04 m x 9.2 m |
| Basement | Bedroom 4 | 2.85 m | 2.86 m | 2.85 m x 2.86 m |
| Basement | Bedroom 5 | 3.83 m | 3.11 m | 3.83 m x 3.11 m |
| Basement | Bedroom 6 | 3.67 m | 3.94 m | 3.67 m x 3.94 m |
| Main Level | Living Room | 4.54 m | 5.79 m | 4.54 m x 5.79 m |
| Main Level | Dining Room | 2.43 m | 3.28 m | 2.43 m x 3.28 m |
| Main Level | Kitchen | 3.55 m | 3.93 m | 3.55 m x 3.93 m |
| Main Level | Primary Bedroom | 3.61 m | 4.04 m | 3.61 m x 4.04 m |
| Main Level | Bedroom 2 | 3.49 m | 3.03 m | 3.49 m x 3.03 m |
| Main Level | Bedroom 3 | 3.18 m | 3.56 m | 3.18 m x 3.56 m |
https://www.realtor.ca/real-estate/27636869/15239-83-av-nw-edmonton-lynnwood
Interested?
Contact us for more information
Oleksandr Shyshyn
Associate
3284 Kulay Way Sw
Edmonton, Alberta T6W 5B5

