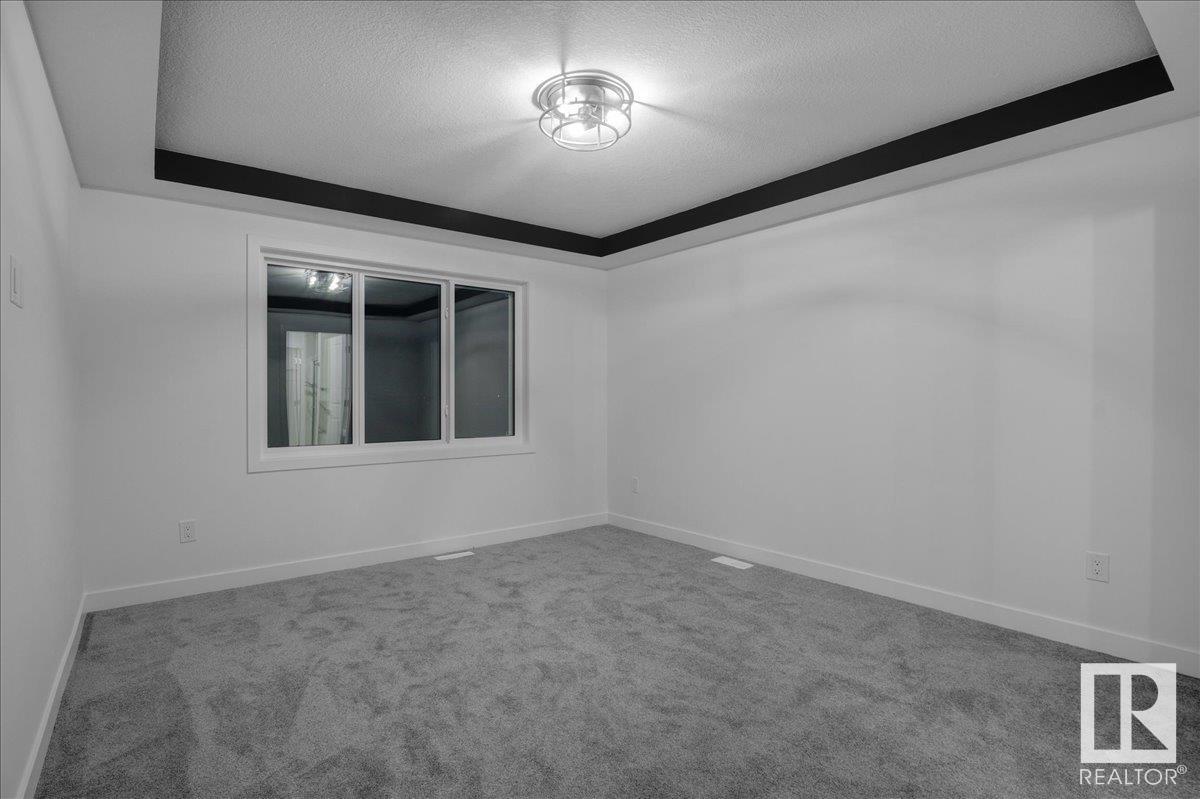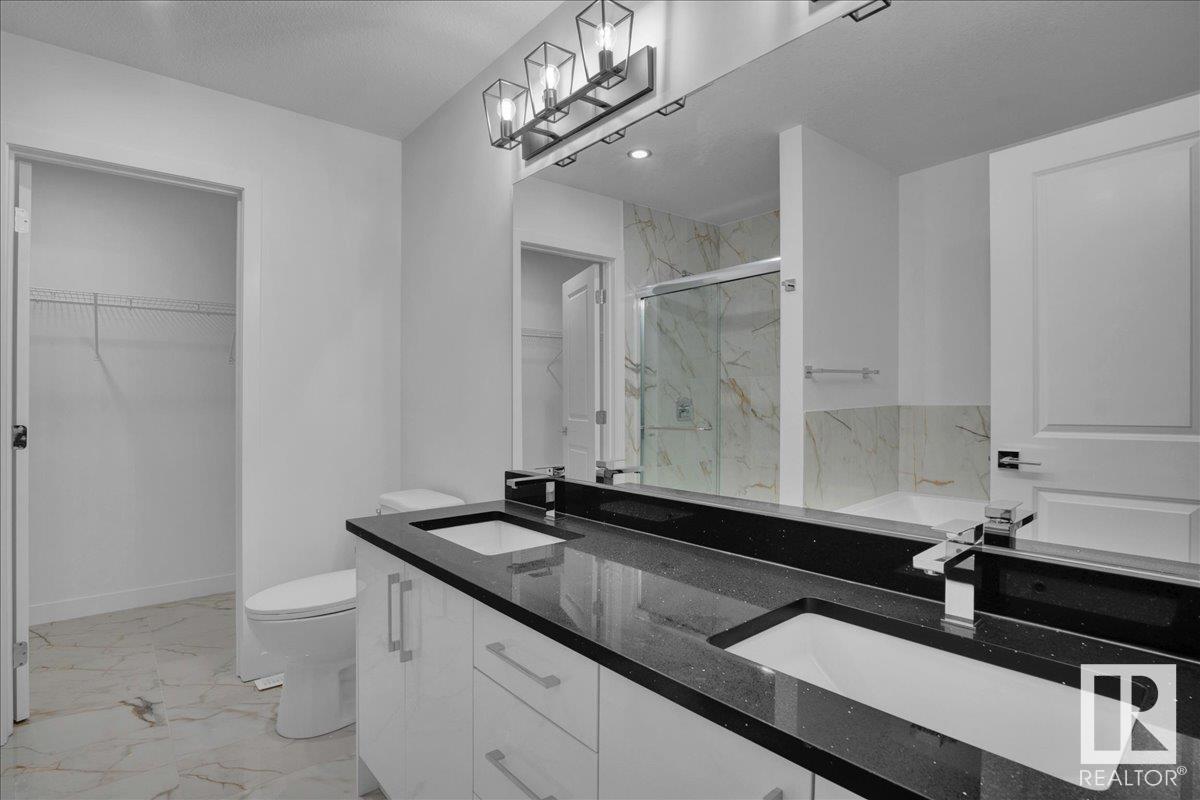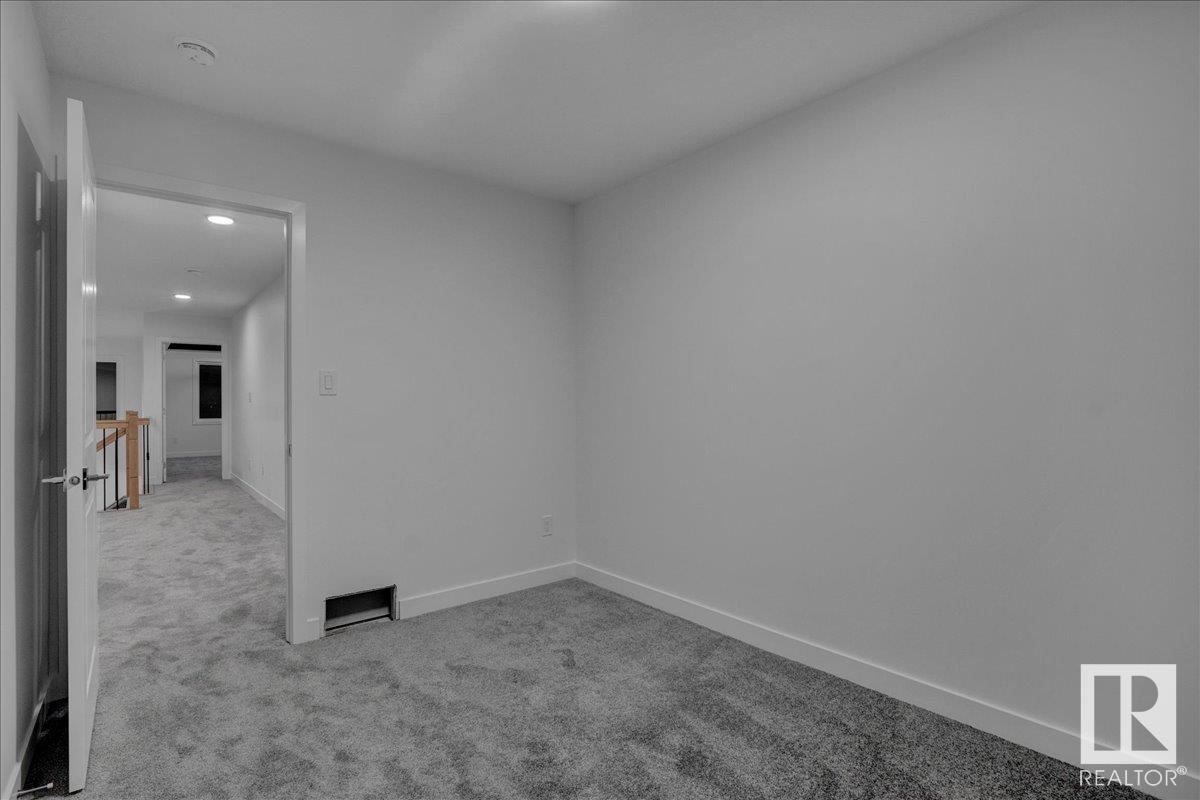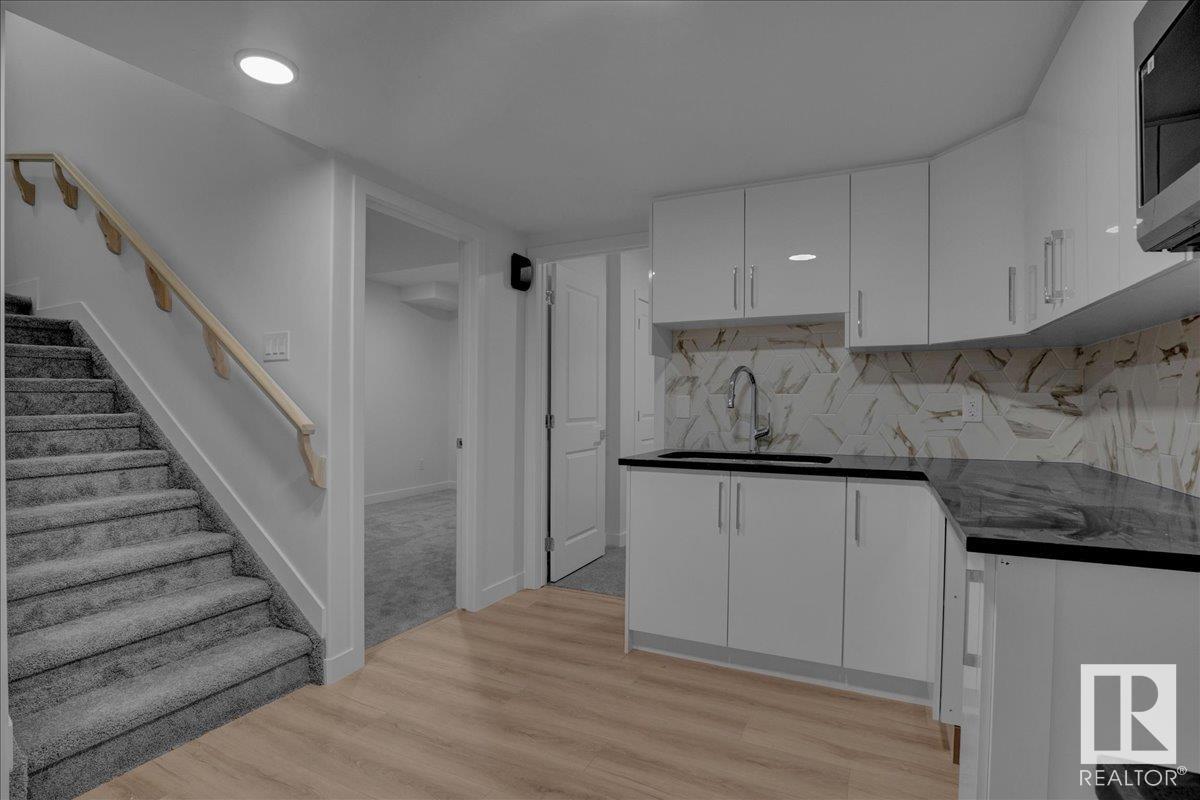3075 200 St Nw Edmonton, Alberta T6M 1N7
$658,000
Stunning BRAND NEW home located in the desirable neighbourhood of the Uplands. This home is surrounded by lots of trees and walking paths! Total 6 bed/4 bath home with SEPARATE ENTRANCE to a FULLY FINISHED 2 BEDROOM LEGAL BASEMENT SUITE!!! This home has it all....Main floor has a bedroom with full bathroom, Living room is OPEN TO ABOVE with Large sized windows flooding the room with lots of natural light. The kitchen is spacious with large island and A SPICE KITCHEN as well!! The dining room has a beautiful view of the backyard. On the upper level you will find a large sized BONUS ROOM, a Master bedroom with a 5pc ensuite & walk in closet, 2 more good sized bedrooms, another full bathroom and the convenience of a laundry room on this level! The 2 bedroom legal bsmt suite has a family room, kitchen, 2 bedrooms, full bathroom and it's own separate laundry. This home also has a double garage attached and is located close to major routes, bus stops, shopping, restaurants, and so much more!! (id:46923)
Property Details
| MLS® Number | E4413332 |
| Property Type | Single Family |
| Neigbourhood | The Uplands |
| AmenitiesNearBy | Golf Course, Playground, Public Transit, Schools, Shopping |
| Features | See Remarks, Flat Site, No Back Lane, No Animal Home, No Smoking Home, Level |
Building
| BathroomTotal | 4 |
| BedroomsTotal | 6 |
| Appliances | Garage Door Opener Remote(s), Garage Door Opener, See Remarks |
| BasementDevelopment | Finished |
| BasementFeatures | Suite |
| BasementType | Full (finished) |
| ConstructedDate | 2024 |
| ConstructionStyleAttachment | Detached |
| FireplaceFuel | Electric |
| FireplacePresent | Yes |
| FireplaceType | Unknown |
| HeatingType | Forced Air |
| StoriesTotal | 2 |
| SizeInterior | 1768.5105 Sqft |
| Type | House |
Parking
| Attached Garage |
Land
| Acreage | No |
| LandAmenities | Golf Course, Playground, Public Transit, Schools, Shopping |
| SizeIrregular | 312.72 |
| SizeTotal | 312.72 M2 |
| SizeTotalText | 312.72 M2 |
Rooms
| Level | Type | Length | Width | Dimensions |
|---|---|---|---|---|
| Basement | Family Room | Measurements not available | ||
| Basement | Bedroom 5 | Measurements not available | ||
| Basement | Bedroom 6 | Measurements not available | ||
| Basement | Second Kitchen | Measurements not available | ||
| Main Level | Living Room | 3.74 m | Measurements not available x 3.74 m | |
| Main Level | Dining Room | 2.46 m | Measurements not available x 2.46 m | |
| Main Level | Kitchen | 2.61 m | Measurements not available x 2.61 m | |
| Main Level | Bedroom 4 | 2.7 m | Measurements not available x 2.7 m | |
| Upper Level | Primary Bedroom | 3.61 m | Measurements not available x 3.61 m | |
| Upper Level | Bedroom 2 | 2.78 m | Measurements not available x 2.78 m | |
| Upper Level | Bedroom 3 | 2.6 m | Measurements not available x 2.6 m | |
| Upper Level | Bonus Room | 2.28 m | Measurements not available x 2.28 m |
https://www.realtor.ca/real-estate/27638942/3075-200-st-nw-edmonton-the-uplands
Interested?
Contact us for more information
Rishi Ghai
Associate
201-5607 199 St Nw
Edmonton, Alberta T6M 0M8




















































