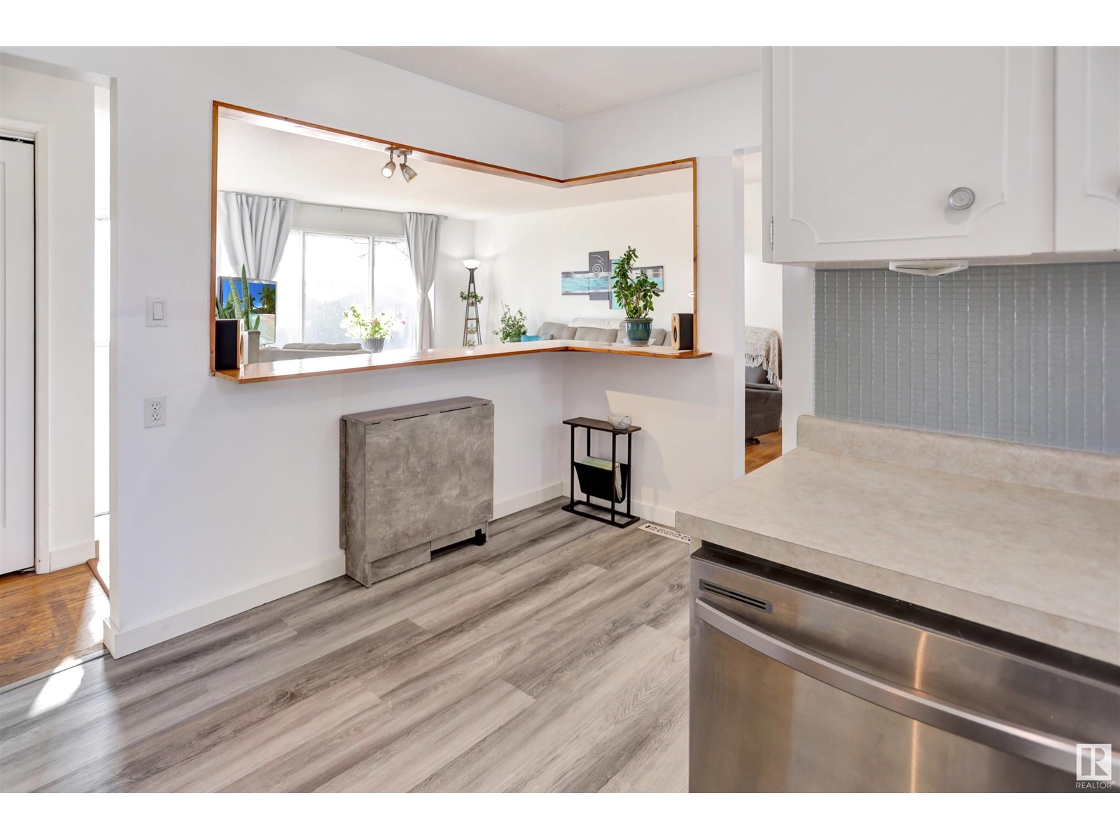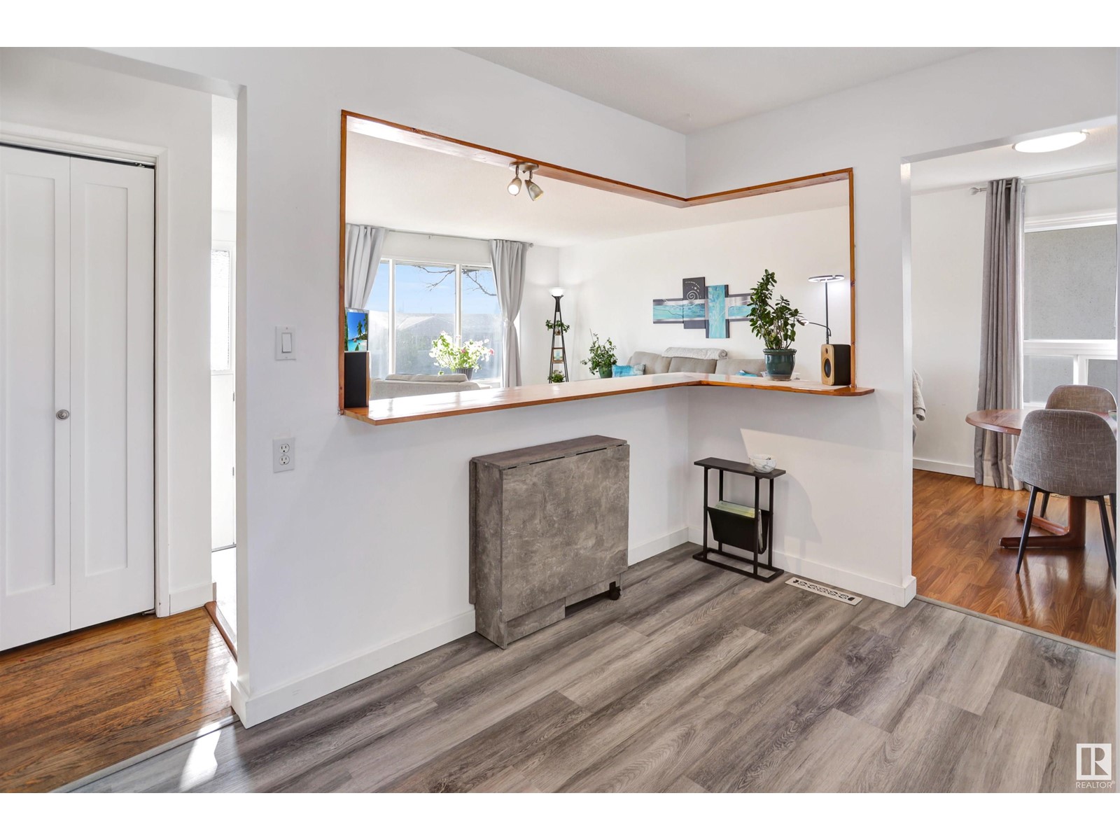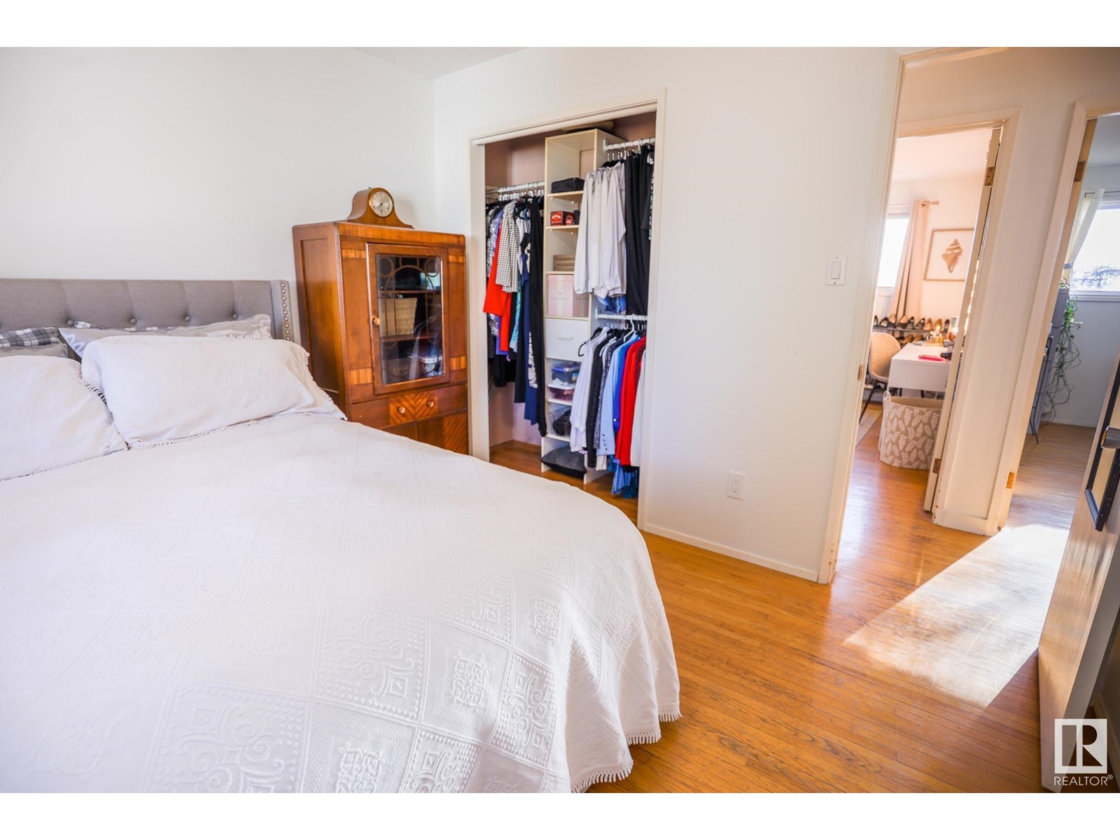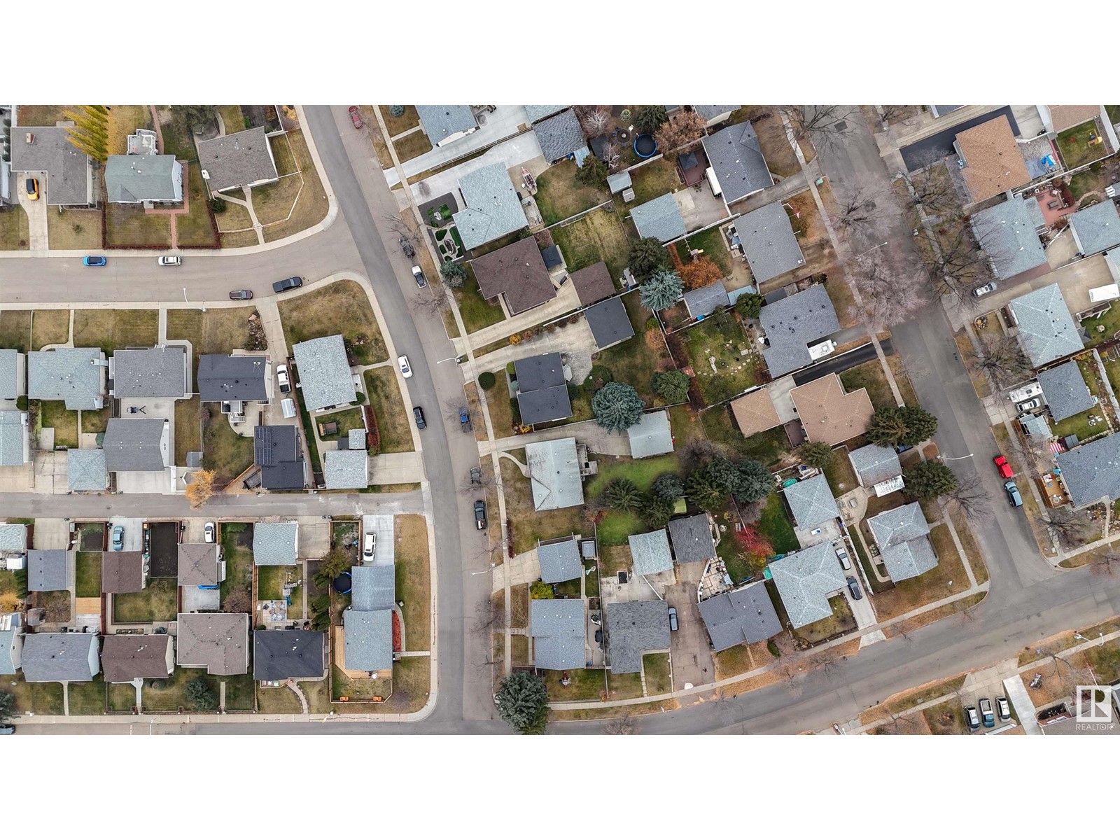6212 146 Av Nw Edmonton, Alberta T5A 1T3
$389,000
Welcome to Mcleod! One of the best communities on the north end. & the location of this home is fantastic. Situated on a 738sm lot, this charming bi-level has a wonderful bright open layout. 3 good sized bedrooms upstairs with a 4 pce bath. The basement has massive windows a huge bedroom, 3 pce bath and a rec room with bar area. upgraded furnace, central AC in 2015 and a massive 23 X 23ft detached double garage. The yard is huge and it also has a large custom built shed. This home is a block away from st Dominic, steel heights, and JJ bowlen schools and walking distance to Londonderry mall and Londonderry leisure centre. (id:46923)
Property Details
| MLS® Number | E4413320 |
| Property Type | Single Family |
| Neigbourhood | Mcleod |
| AmenitiesNearBy | Playground, Public Transit, Schools, Shopping |
| Features | See Remarks, Flat Site |
| Structure | Deck |
Building
| BathroomTotal | 2 |
| BedroomsTotal | 4 |
| Appliances | Dishwasher, Dryer, Refrigerator, Stove, Washer, Window Coverings |
| ArchitecturalStyle | Bi-level |
| BasementDevelopment | Finished |
| BasementType | Full (finished) |
| ConstructedDate | 1968 |
| ConstructionStyleAttachment | Detached |
| CoolingType | Central Air Conditioning |
| HeatingType | Forced Air |
| SizeInterior | 1076.391 Sqft |
| Type | House |
Parking
| Detached Garage | |
| Oversize |
Land
| Acreage | No |
| LandAmenities | Playground, Public Transit, Schools, Shopping |
| SizeIrregular | 738.14 |
| SizeTotal | 738.14 M2 |
| SizeTotalText | 738.14 M2 |
Rooms
| Level | Type | Length | Width | Dimensions |
|---|---|---|---|---|
| Lower Level | Family Room | 7.72 m | 5.52 m | 7.72 m x 5.52 m |
| Lower Level | Bedroom 4 | 4.12 m | 3.97 m | 4.12 m x 3.97 m |
| Lower Level | Laundry Room | 7.07 m | 2.92 m | 7.07 m x 2.92 m |
| Main Level | Living Room | 4.18 m | 4.12 m | 4.18 m x 4.12 m |
| Main Level | Dining Room | 3.59 m | 2.74 m | 3.59 m x 2.74 m |
| Main Level | Kitchen | 3.42 m | 2.58 m | 3.42 m x 2.58 m |
| Main Level | Primary Bedroom | 3.43 m | 3.31 m | 3.43 m x 3.31 m |
| Main Level | Bedroom 2 | 3.32 m | 2.87 m | 3.32 m x 2.87 m |
| Main Level | Bedroom 3 | 3.69 m | 2.61 m | 3.69 m x 2.61 m |
https://www.realtor.ca/real-estate/27637906/6212-146-av-nw-edmonton-mcleod
Interested?
Contact us for more information
Robert J. Corno
Associate
9920 79 Ave Nw
Edmonton, Alberta T6E 1R4












































