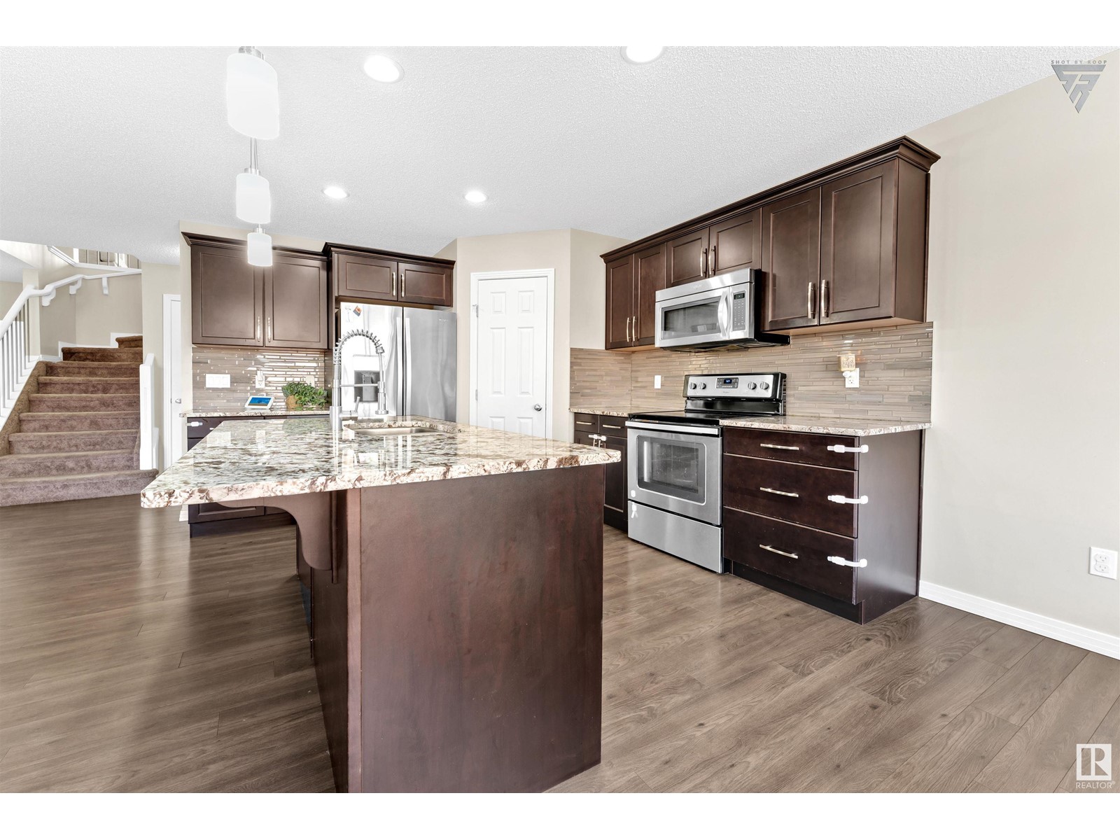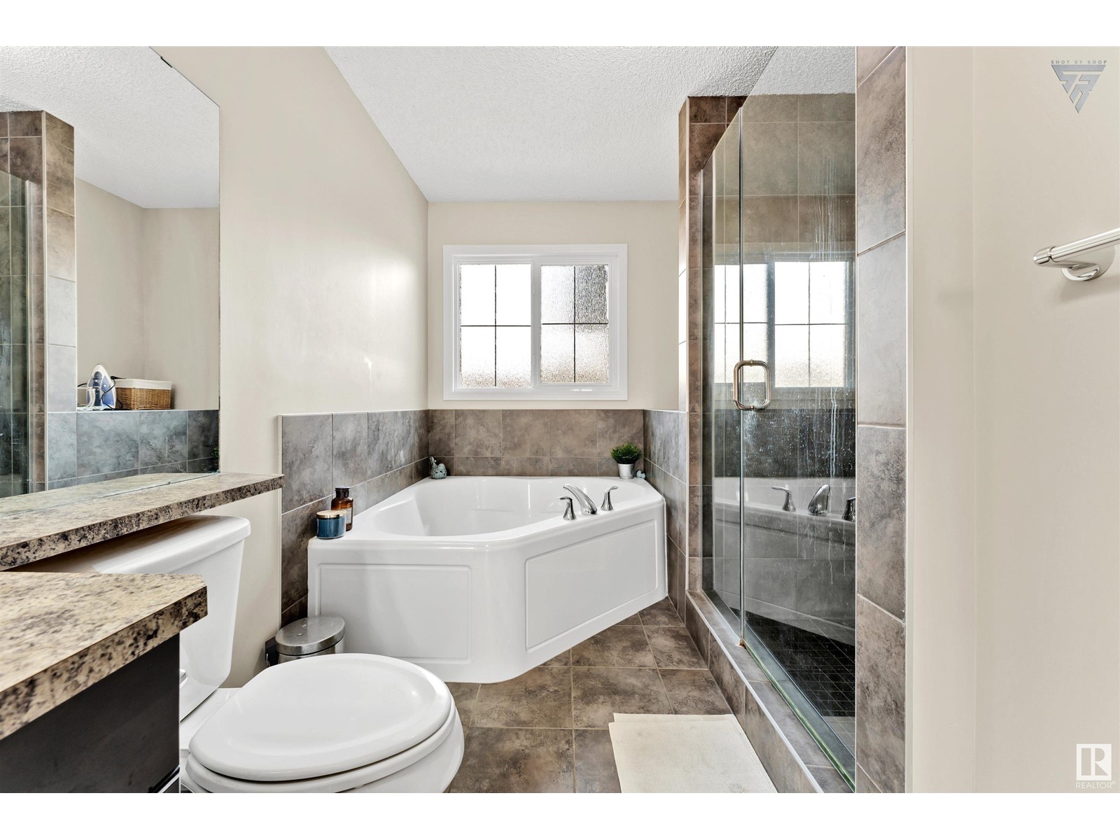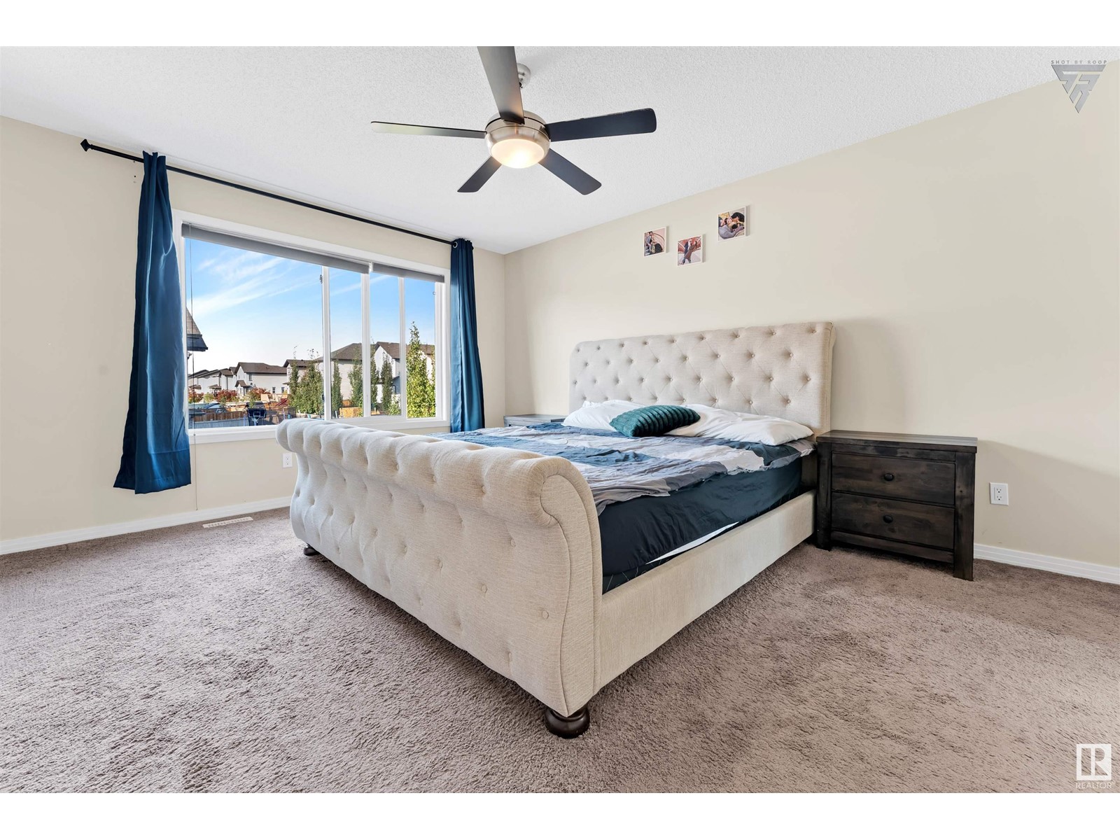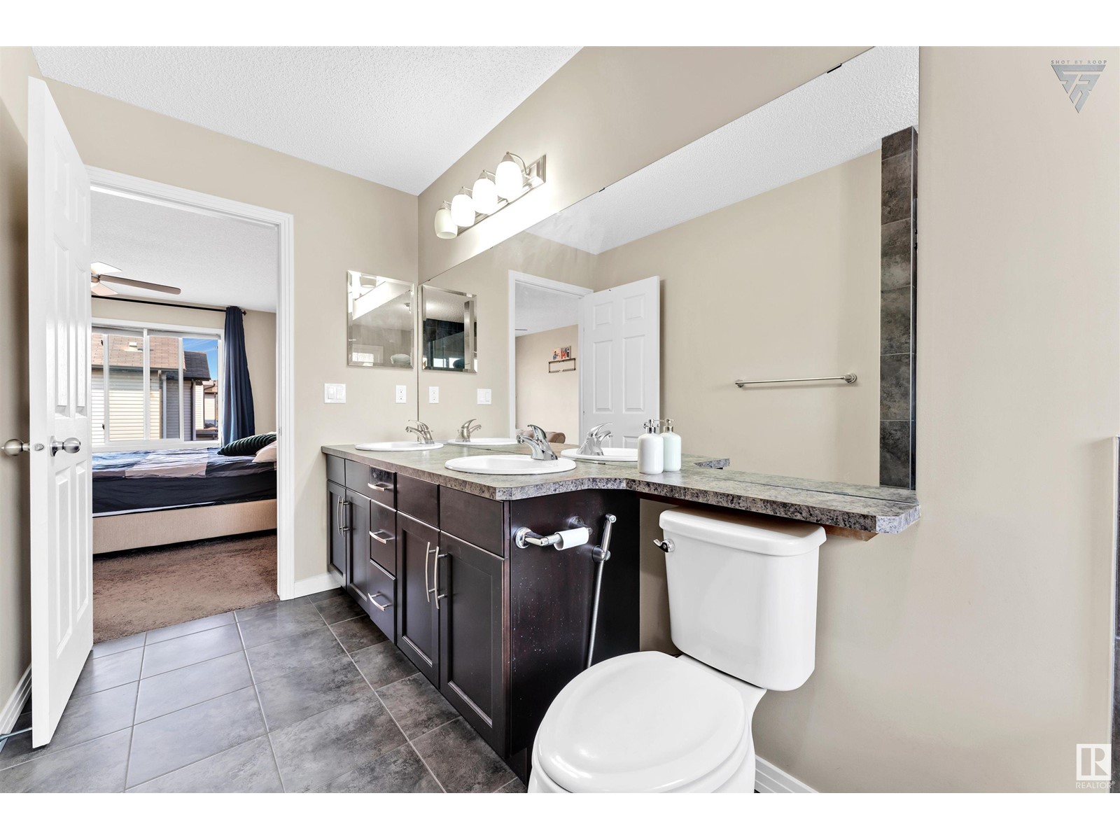720 40 Av Nw Edmonton, Alberta T6T 0T3
$589,900
**FINISHED BASEMENT WITH SECOND KITCHEN** This impeccably maintained home, situated in the heart of Maple, offers a fully finished basement with a second kitchen, along with a full bedroom and bathroom. The house includes 4 bedrooms, 3.5 bathrooms, and 2 kitchens in total. Notable features include an eye-catching deck with a hot tub, central air conditioning, and attractive landscaping. The property is within walking distance of trails, a pond, and various amenities. Ideal for first-time homebuyers or investors. Come visit and make this your HOME with confidence. (id:46923)
Property Details
| MLS® Number | E4413351 |
| Property Type | Single Family |
| Neigbourhood | Maple Crest |
| AmenitiesNearBy | Airport, Playground, Schools, Shopping |
| Features | Cul-de-sac |
Building
| BathroomTotal | 4 |
| BedroomsTotal | 4 |
| Appliances | Dishwasher, Dryer, Garage Door Opener Remote(s), Garage Door Opener, Refrigerator, Stove |
| BasementDevelopment | Finished |
| BasementType | Full (finished) |
| ConstructedDate | 2015 |
| ConstructionStyleAttachment | Detached |
| CoolingType | Central Air Conditioning |
| FireProtection | Smoke Detectors |
| HalfBathTotal | 1 |
| HeatingType | Forced Air |
| StoriesTotal | 2 |
| SizeInterior | 1956.8789 Sqft |
| Type | House |
Parking
| Attached Garage |
Land
| Acreage | No |
| FenceType | Fence |
| LandAmenities | Airport, Playground, Schools, Shopping |
Rooms
| Level | Type | Length | Width | Dimensions |
|---|---|---|---|---|
| Basement | Bedroom 4 | 2.44 m | 3.65 m | 2.44 m x 3.65 m |
| Basement | Recreation Room | 4.21 m | 5.11 m | 4.21 m x 5.11 m |
| Main Level | Living Room | 3.97 m | 5.25 m | 3.97 m x 5.25 m |
| Main Level | Dining Room | 3.66 m | 2.74 m | 3.66 m x 2.74 m |
| Main Level | Kitchen | 3.66 m | 3.73 m | 3.66 m x 3.73 m |
| Upper Level | Primary Bedroom | 3.73 m | 4.66 m | 3.73 m x 4.66 m |
| Upper Level | Bedroom 2 | 2.64 m | 3.45 m | 2.64 m x 3.45 m |
| Upper Level | Bedroom 3 | 3.78 m | 3.34 m | 3.78 m x 3.34 m |
| Upper Level | Bonus Room | 5.78 m | 4.16 m | 5.78 m x 4.16 m |
https://www.realtor.ca/real-estate/27640160/720-40-av-nw-edmonton-maple-crest
Interested?
Contact us for more information
Yad Dhillon
Associate
3018 Calgary Trail Nw
Edmonton, Alberta T6J 6V4















































