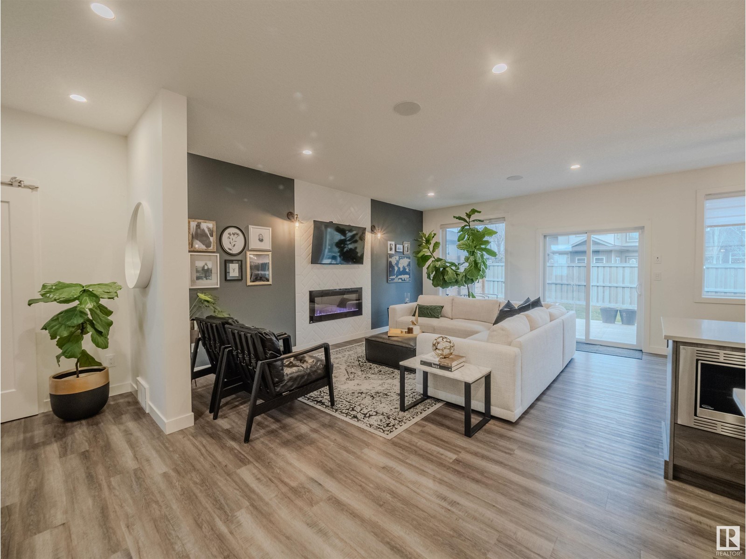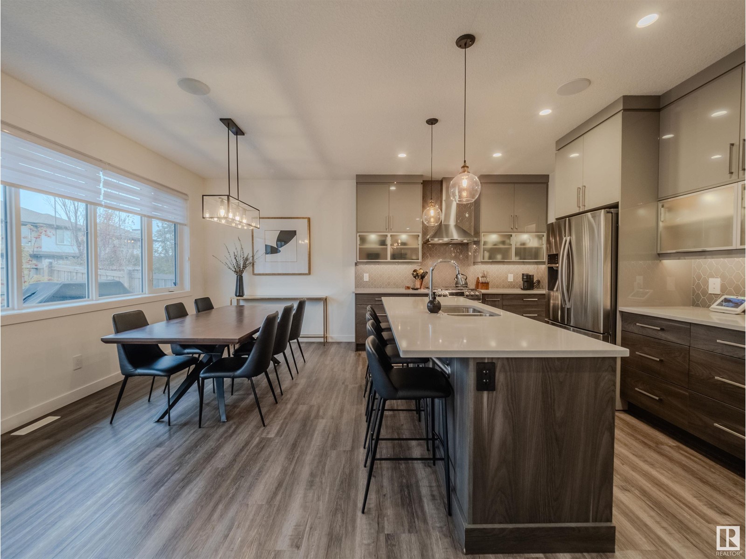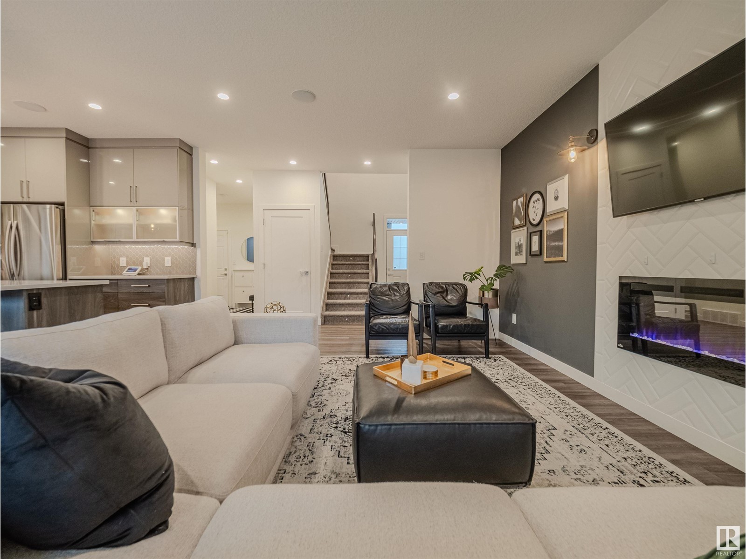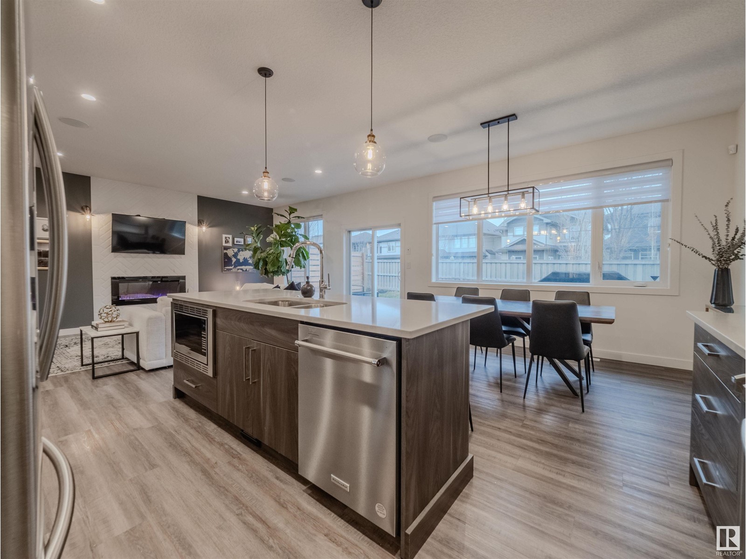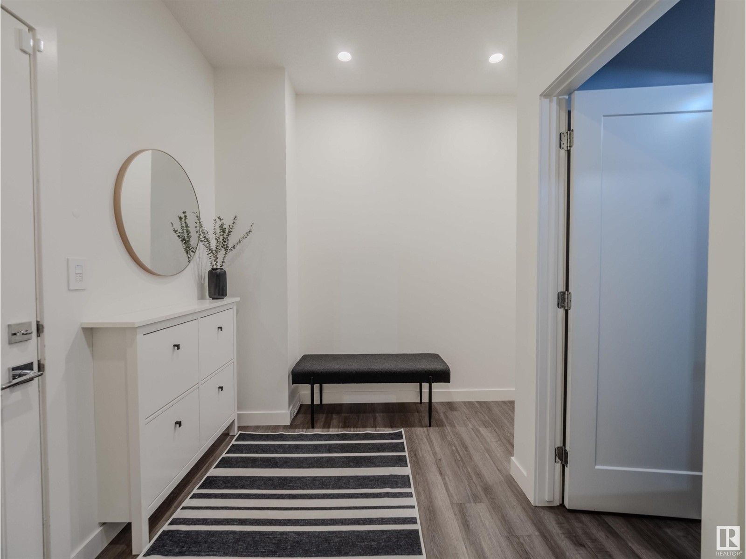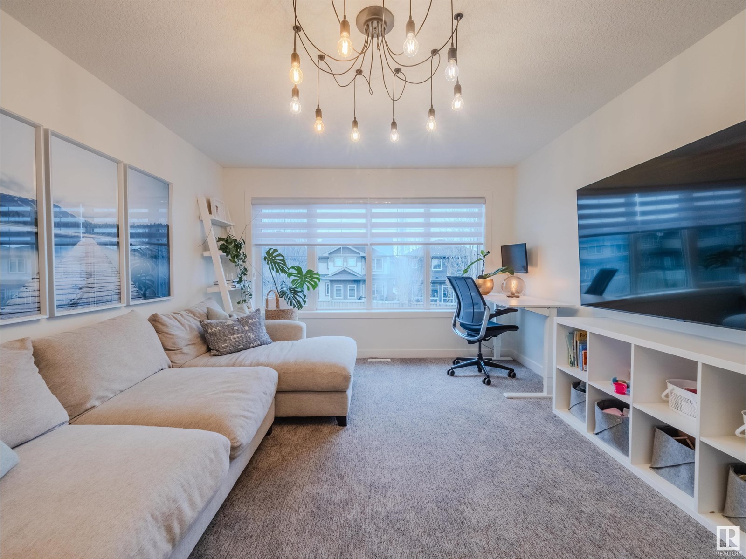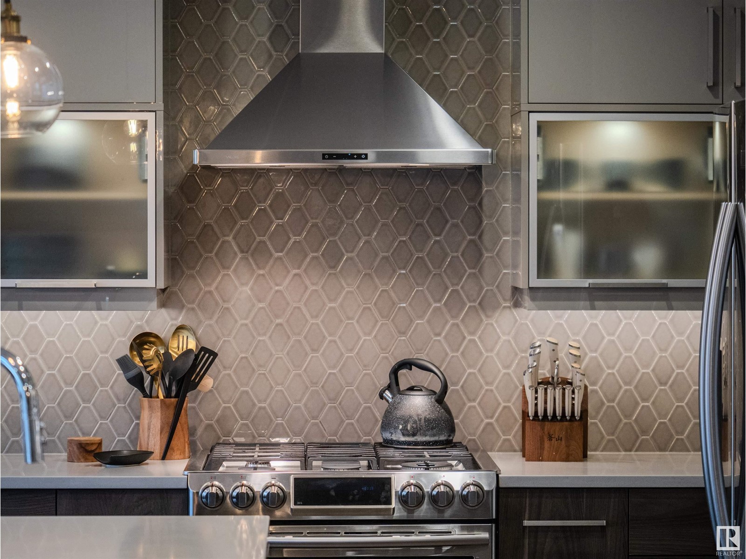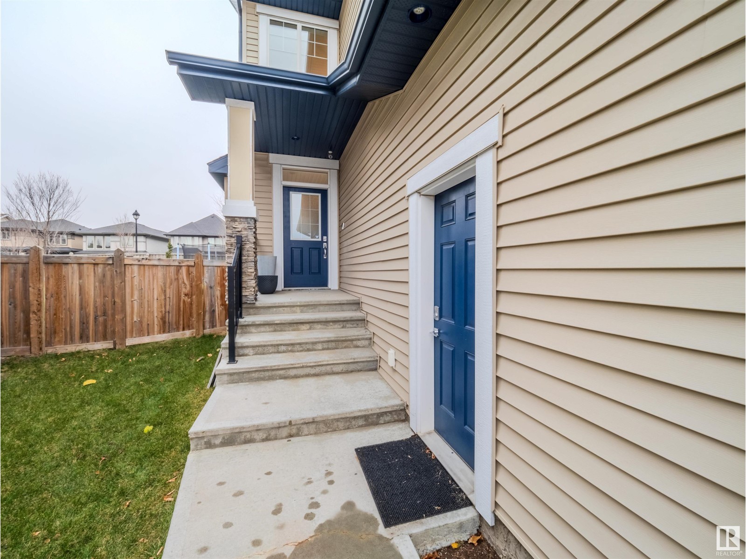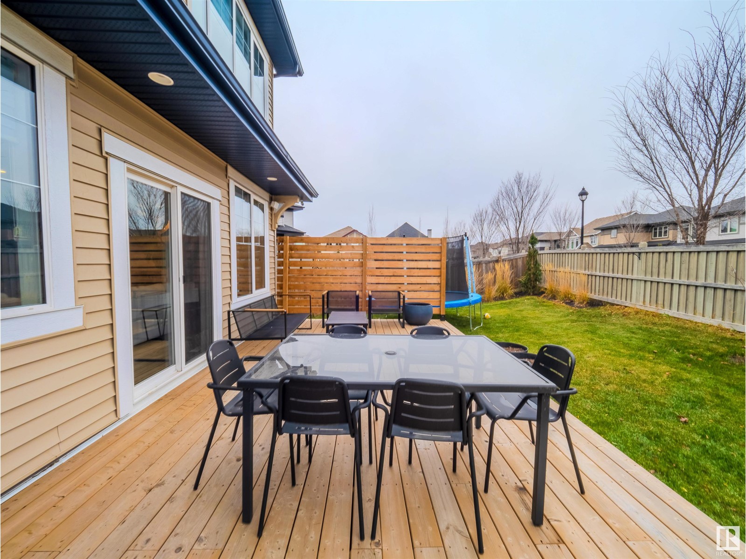3132 Allan Landing Sw Edmonton, Alberta T6W 2R7
$699,900
Rare Executive Home with Legal 2-Bedroom Suite in Ambleside! Move into luxury with this 6 bedroom 3.5 bath executive home! This rare gem backs onto a walking trail and is nestled in Ambleside with wonderful neighbours, great schools and amenities (15 minute walk to Windermere Cineplex). Inside, youll discover a seamless blend of elegance and cutting-edge smart technology. Highlights include a gourmet kitchen with gas stove, 6-zone sound system, automated lighting, newly painted interior, high-end window coverings, and new deck and trees on a pie shaped lot. The heated, oversized garage adds to the property's appeal, and new a/c ensures cool summers. The luxurious primary ensuite boasts floating countertops and on-demand hot water, creating a spa-like experience at home. One of the most desirable features of this home is the legal 2-bedroom basement suite with its own private entrance. This is one of those properties people will want within 10 seconds of unlocking the front door. (id:46923)
Property Details
| MLS® Number | E4413341 |
| Property Type | Single Family |
| Neigbourhood | Ambleside |
| AmenitiesNearBy | Airport, Public Transit, Schools, Shopping, Ski Hill |
| Features | See Remarks, Flat Site |
| Structure | Deck |
Building
| BathroomTotal | 4 |
| BedroomsTotal | 6 |
| Amenities | Ceiling - 9ft |
| Appliances | Garage Door Opener Remote(s), Garage Door Opener, Hood Fan, Microwave Range Hood Combo, Microwave, Refrigerator, Stove, Window Coverings, Dryer, Two Washers, Dishwasher |
| BasementDevelopment | Finished |
| BasementFeatures | Suite |
| BasementType | Full (finished) |
| ConstructedDate | 2016 |
| ConstructionStyleAttachment | Detached |
| CoolingType | Central Air Conditioning |
| FireProtection | Smoke Detectors |
| FireplaceFuel | Electric |
| FireplacePresent | Yes |
| FireplaceType | Unknown |
| HalfBathTotal | 1 |
| HeatingType | Forced Air |
| StoriesTotal | 2 |
| SizeInterior | 2088.1986 Sqft |
| Type | House |
Parking
| Attached Garage | |
| Heated Garage | |
| Oversize |
Land
| Acreage | No |
| FenceType | Fence |
| LandAmenities | Airport, Public Transit, Schools, Shopping, Ski Hill |
| SizeIrregular | 498.54 |
| SizeTotal | 498.54 M2 |
| SizeTotalText | 498.54 M2 |
Rooms
| Level | Type | Length | Width | Dimensions |
|---|---|---|---|---|
| Basement | Bedroom 5 | Measurements not available | ||
| Basement | Bedroom 6 | Measurements not available | ||
| Lower Level | Family Room | Measurements not available | ||
| Main Level | Living Room | Measurements not available | ||
| Main Level | Dining Room | Measurements not available | ||
| Main Level | Kitchen | Measurements not available | ||
| Upper Level | Primary Bedroom | Measurements not available | ||
| Upper Level | Bedroom 2 | Measurements not available | ||
| Upper Level | Bedroom 3 | Measurements not available | ||
| Upper Level | Bedroom 4 | Measurements not available |
https://www.realtor.ca/real-estate/27639665/3132-allan-landing-sw-edmonton-ambleside
Interested?
Contact us for more information
Damon P. Enns
Associate
302-5083 Windermere Blvd Sw
Edmonton, Alberta T6W 0J5





