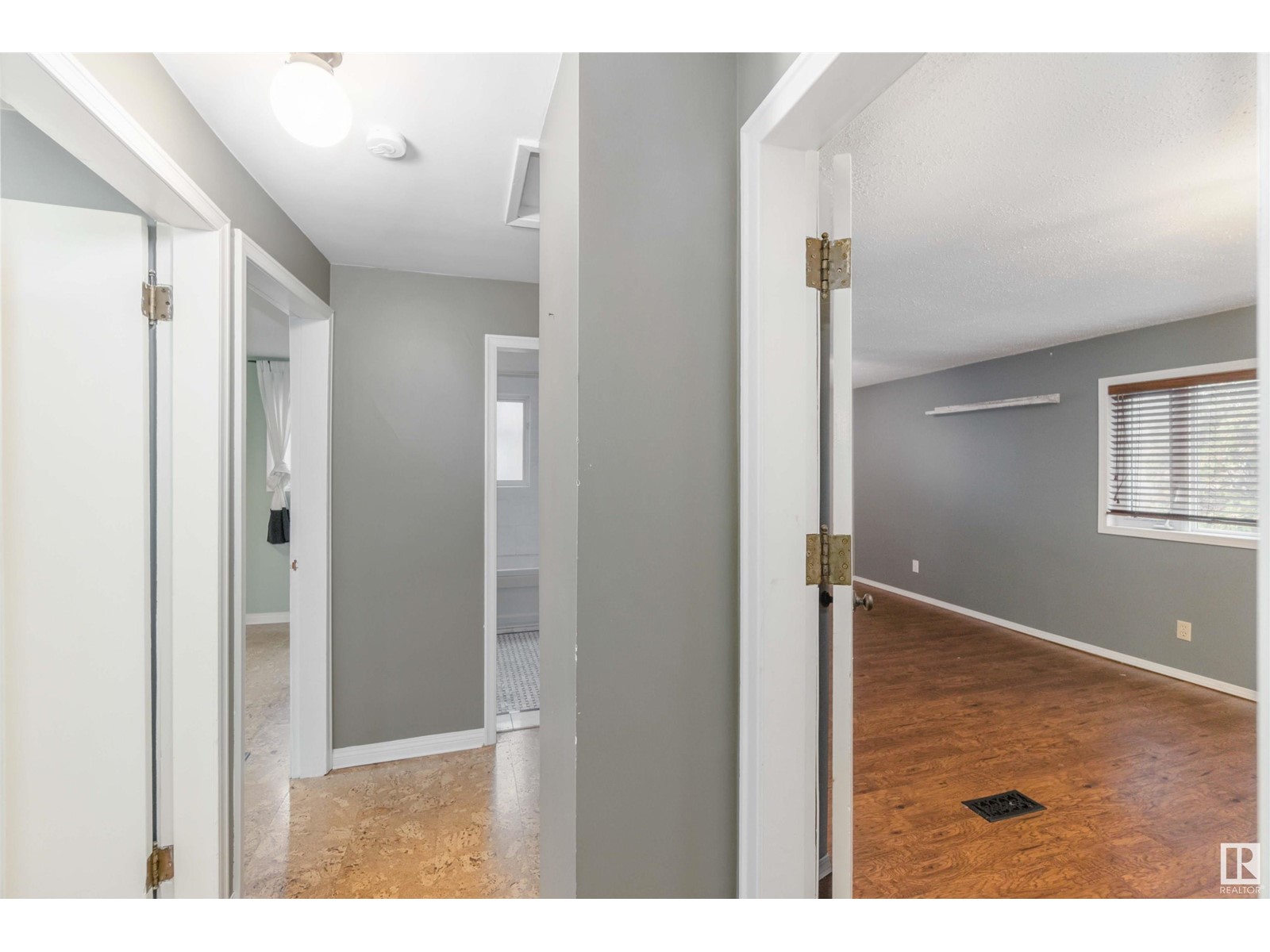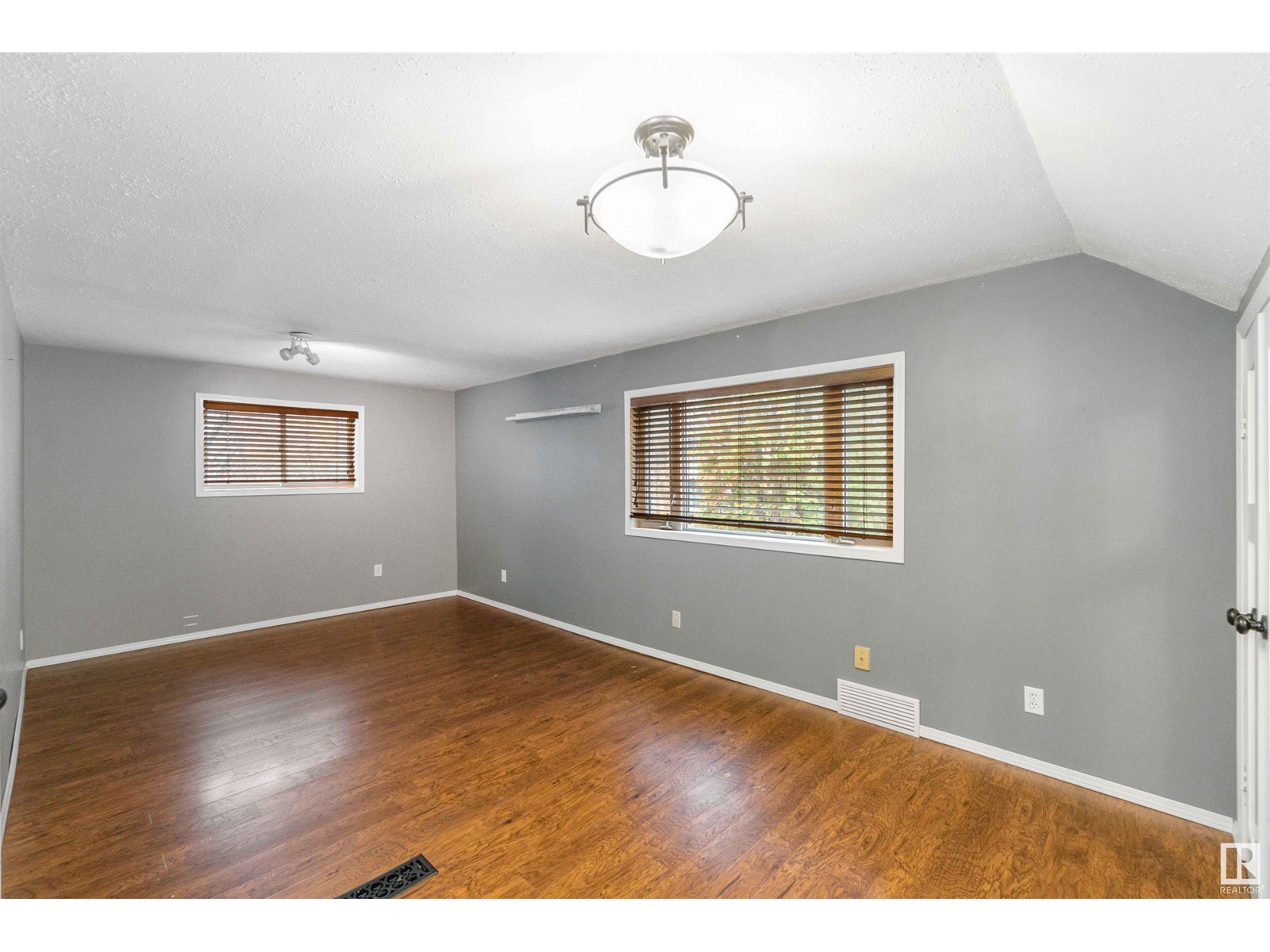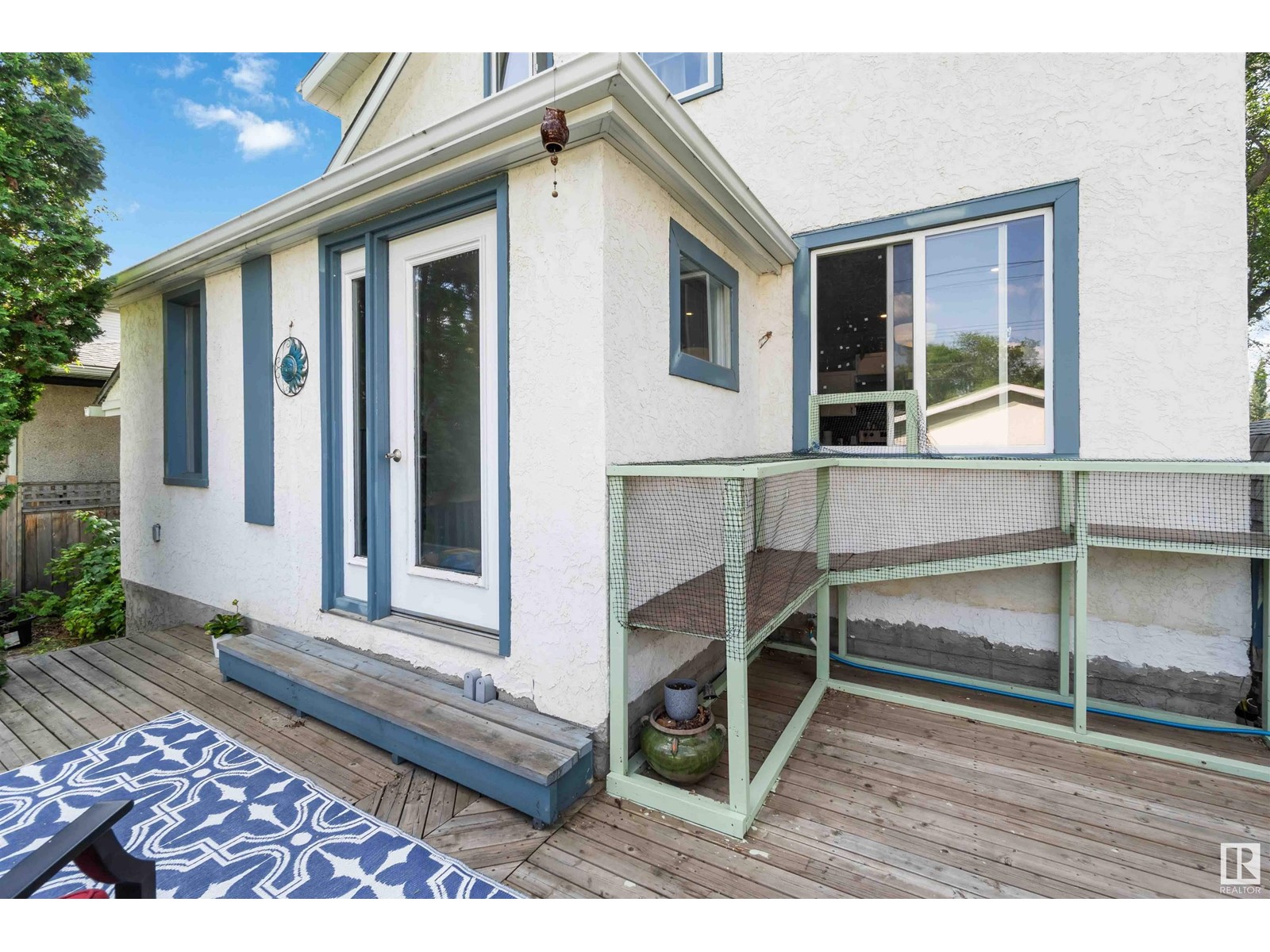10969 130 St Nw Edmonton, Alberta T5M 0Z6
$475,000
Perfect Entry Level Home located in one of Edmonton's Most Historical & Walkable Communities. Move in ready 2 story home is located on a Quiet Street Lined with Mature Trees. It has 4 bedrooms, 2 bathrooms & and over 2,089 SQFT of Living Space On 3 levels. This Home is Bright, Spacious, Extremely Charming & Full of Character. It Has Undergone Many Upgrades Over the Years Including...Beautiful Walnut Hardwood Flooring on the Main Level, Windows, Shingles, Bathrooms, Kitchen(including S/S Appliances), Cedar Fence, Newer Garage, 50 Gallon HWT & More. The Basement Has also Been Developed & Has a Family Room, Office Space, 2nd Bathroom, Laundry Room & Den/Library or Potentially a 4th Bedroom It is featured on a beautifully landscaped 140' X 50' Lot with a NEWER, OVERSIZED 24x28 Double Garage. Close to an Excellent Selection of Schools, Westmount Fitness Club, Westmount Park/Spray Park, 124th Street Shops/Restaurants/Markets/Entertainment, River Valley Trails & Just Minutes from the Downtown Core & U of A. (id:46923)
Property Details
| MLS® Number | E4413338 |
| Property Type | Single Family |
| Neigbourhood | Westmount |
| AmenitiesNearBy | Playground, Public Transit, Schools, Shopping |
| CommunityFeatures | Public Swimming Pool |
| Features | Subdividable Lot |
| Structure | Deck |
Building
| BathroomTotal | 2 |
| BedroomsTotal | 4 |
| Appliances | Dishwasher, Dryer, Fan, Garage Door Opener Remote(s), Garage Door Opener, Microwave Range Hood Combo, Refrigerator, Storage Shed, Stove, Washer |
| BasementDevelopment | Finished |
| BasementType | Full (finished) |
| ConstructedDate | 1938 |
| ConstructionStyleAttachment | Detached |
| FireProtection | Smoke Detectors |
| HeatingType | Forced Air |
| StoriesTotal | 2 |
| SizeInterior | 1399.3084 Sqft |
| Type | House |
Parking
| Detached Garage | |
| Oversize | |
| Parking Pad |
Land
| Acreage | No |
| LandAmenities | Playground, Public Transit, Schools, Shopping |
Rooms
| Level | Type | Length | Width | Dimensions |
|---|---|---|---|---|
| Basement | Bedroom 4 | Measurements not available | ||
| Main Level | Living Room | Measurements not available | ||
| Main Level | Dining Room | Measurements not available | ||
| Main Level | Kitchen | Measurements not available | ||
| Upper Level | Primary Bedroom | Measurements not available | ||
| Upper Level | Bedroom 2 | Measurements not available | ||
| Upper Level | Bedroom 3 | Measurements not available |
https://www.realtor.ca/real-estate/27639586/10969-130-st-nw-edmonton-westmount
Interested?
Contact us for more information
Jeffrey Keasey
Associate
11220 119 St Nw
Edmonton, Alberta T5G 2X3

























































