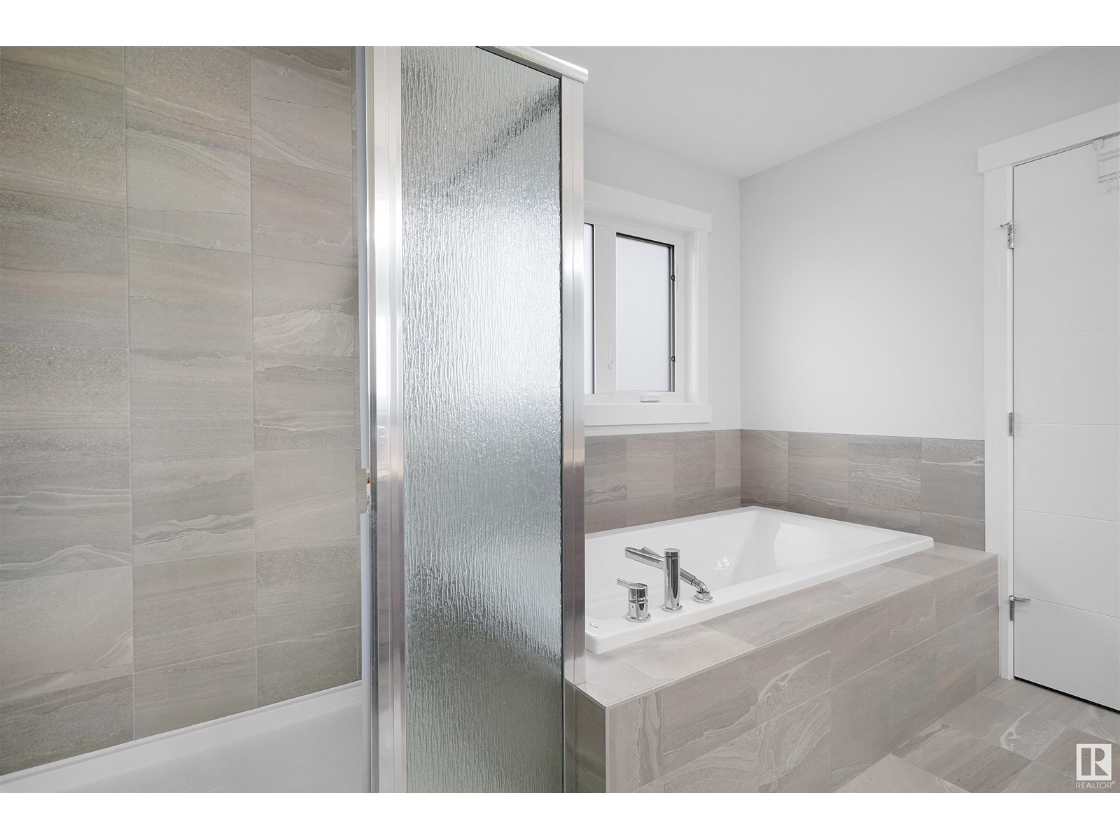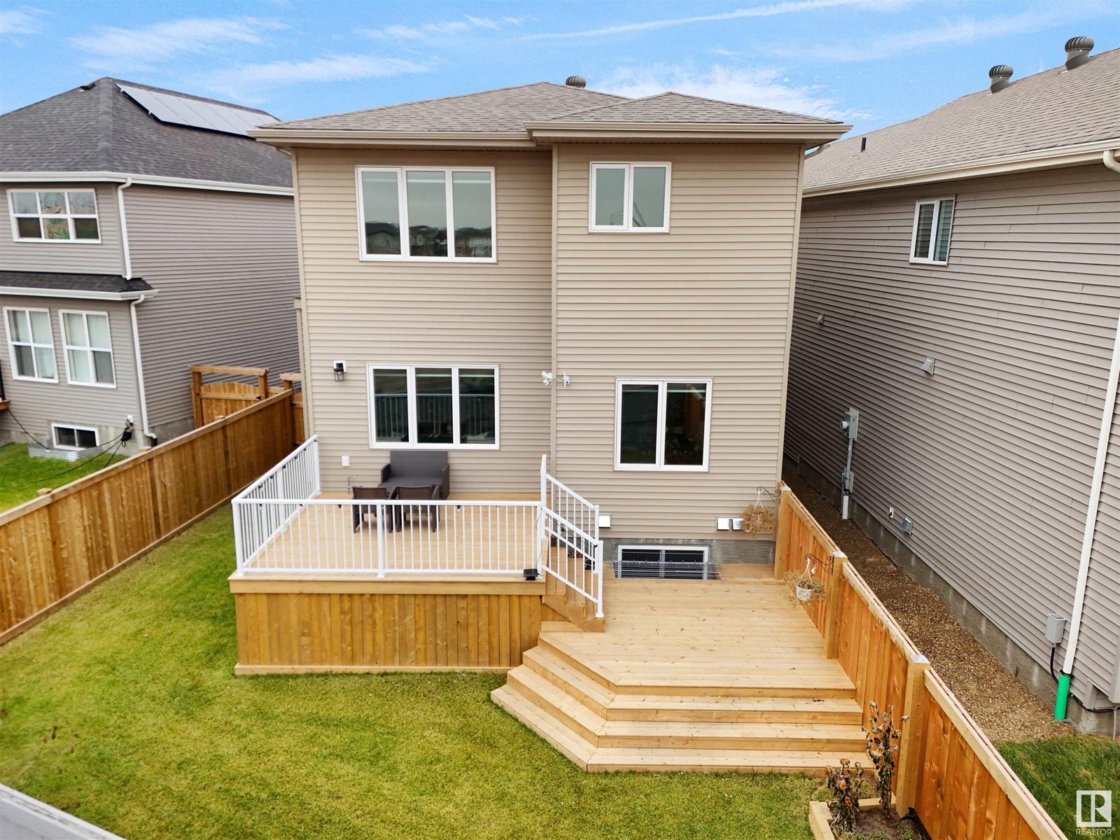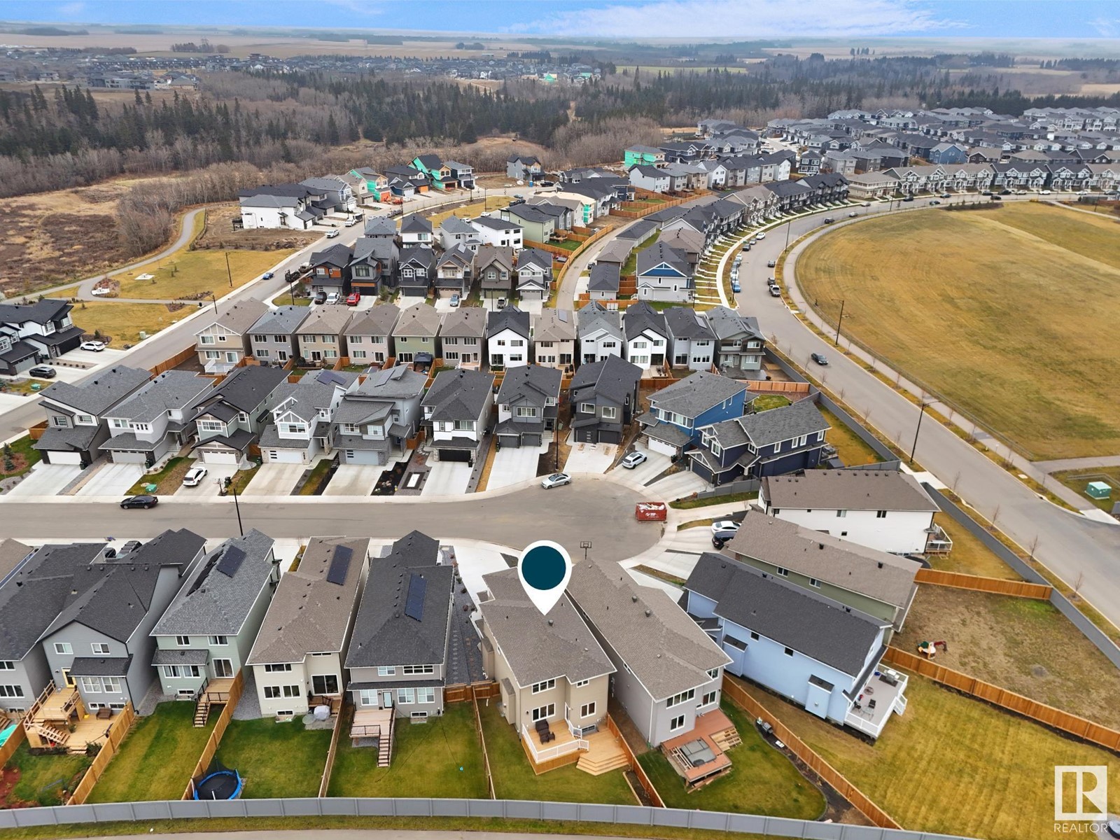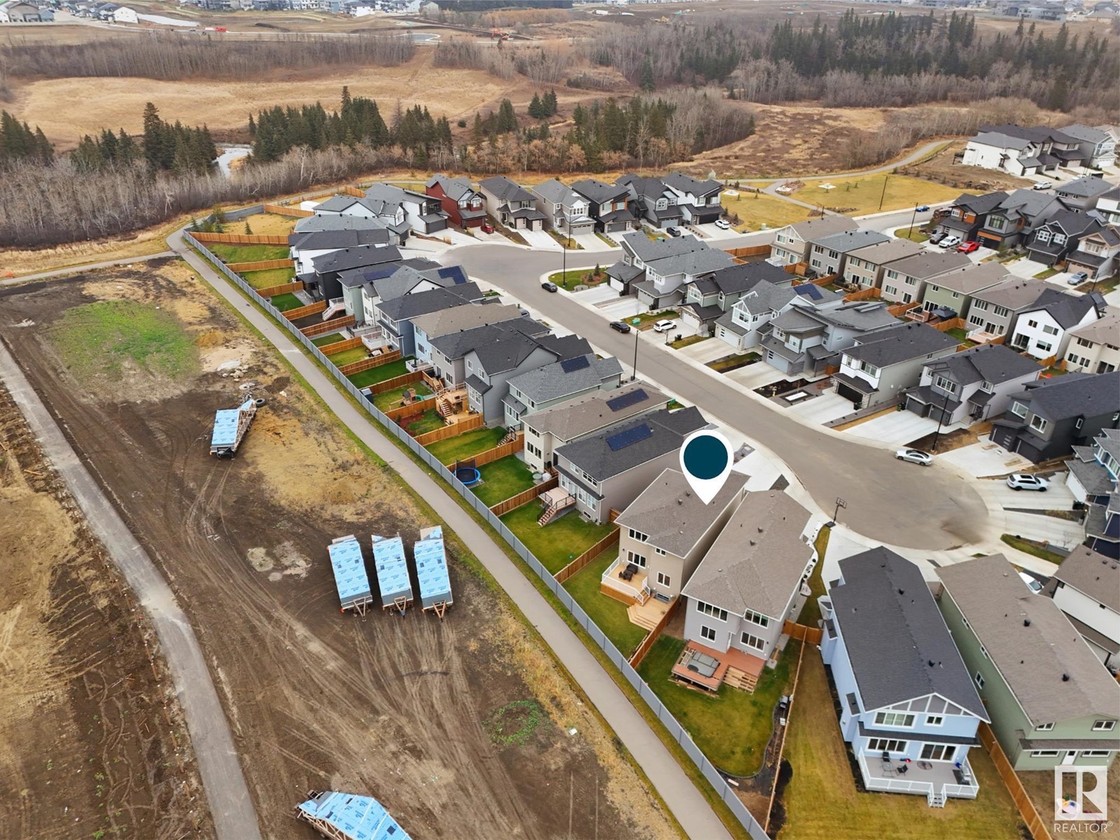15852 29 Av Sw Edmonton, Alberta T6W 4X4
$739,900
Nestled in a peaceful CUL-DE-SAC location in Glenridding Ravine, this stunning 2-storey home offers it all. The main floor features a spacious LIVING AND FAMILY ROOM concept, DREAM KITCHEN is complemented by a SPICE KITCHEN and beautiful GRANITE COUNTERTOPS. With 4 generous BEDROOMS, 3.5 BATHS, and a BONUS ROOM, you'll enjoy FOUR LIVING AREAS, including a FULLY FINISHED BASEMENT with a BEDROOM, BATHROOM, and LOUNGE AREA. High 10' CEILINGS create an airy, open atmosphere, while TWO COZY FIREPLACES add warmth and charm. The 2-TIER DECK is perfect for gatherings and entertaining. An OVERSIZED DOUBLE GARAGE and an EXTRA LONG DRIVEWAY provide ample parking and storage space. Upstairs, the PRIMARY SUITE is your personal retreat, complete with a 5-PIECE ENSUITE and a WALK-IN CLOSET and CUSTOM CLOSET. Conveniently located close to SHOPPING, SCHOOLS, and all the amenities you need, this home is a must-see! (id:46923)
Open House
This property has open houses!
1:00 pm
Ends at:4:00 pm
Property Details
| MLS® Number | E4413432 |
| Property Type | Single Family |
| Neigbourhood | Glenridding Ravine |
| AmenitiesNearBy | Schools, Shopping |
| Features | Cul-de-sac |
| ParkingSpaceTotal | 4 |
Building
| BathroomTotal | 4 |
| BedroomsTotal | 4 |
| Amenities | Ceiling - 10ft |
| Appliances | Dishwasher, Garage Door Opener Remote(s), Garage Door Opener, Hood Fan, Microwave, Refrigerator, Window Coverings, Two Stoves |
| BasementDevelopment | Finished |
| BasementType | Full (finished) |
| ConstructedDate | 2022 |
| ConstructionStyleAttachment | Detached |
| FireplaceFuel | Gas |
| FireplacePresent | Yes |
| FireplaceType | Unknown |
| HalfBathTotal | 1 |
| HeatingType | Forced Air |
| StoriesTotal | 2 |
| SizeInterior | 2210.2614 Sqft |
| Type | House |
Parking
| Attached Garage | |
| Oversize |
Land
| Acreage | No |
| LandAmenities | Schools, Shopping |
| SizeIrregular | 385.73 |
| SizeTotal | 385.73 M2 |
| SizeTotalText | 385.73 M2 |
Rooms
| Level | Type | Length | Width | Dimensions |
|---|---|---|---|---|
| Basement | Bedroom 4 | Measurements not available | ||
| Main Level | Living Room | 13'3 x 16'1 | ||
| Main Level | Dining Room | 11'2 x 9'1 | ||
| Main Level | Kitchen | 11'8 x 12'4 | ||
| Main Level | Family Room | 11'4 x 13'9 | ||
| Upper Level | Primary Bedroom | 13'7 x 15'10 | ||
| Upper Level | Bedroom 2 | 9'4 x 14'9 | ||
| Upper Level | Bedroom 3 | 9'4 x 11'10 | ||
| Upper Level | Bonus Room | 16'3 x 20'1 |
https://www.realtor.ca/real-estate/27643623/15852-29-av-sw-edmonton-glenridding-ravine
Interested?
Contact us for more information
Paul S. Lamba
Associate
4107 99 St Nw
Edmonton, Alberta T6E 3N4











































